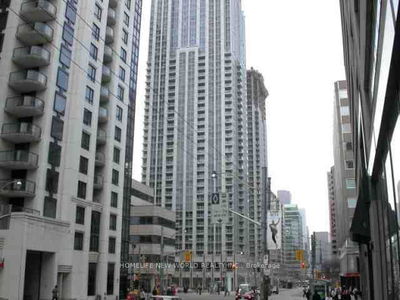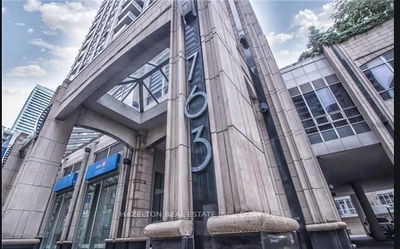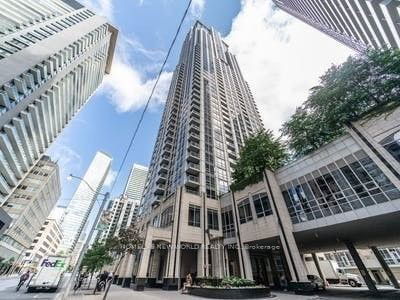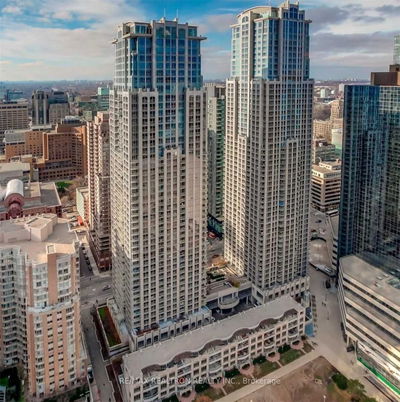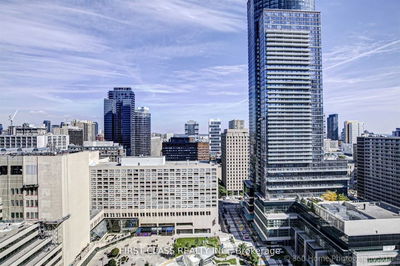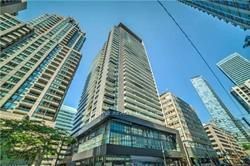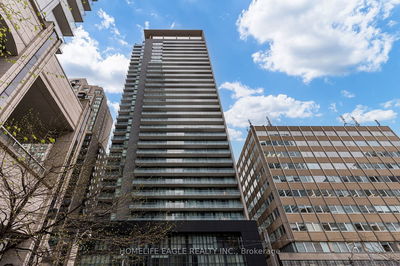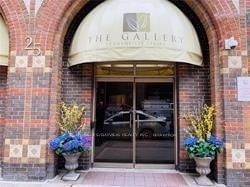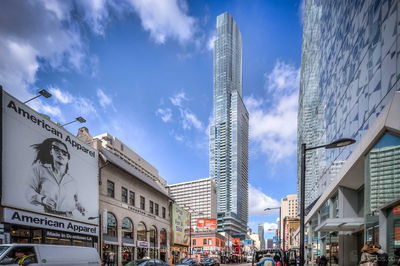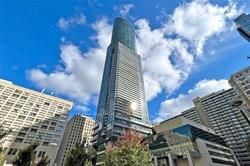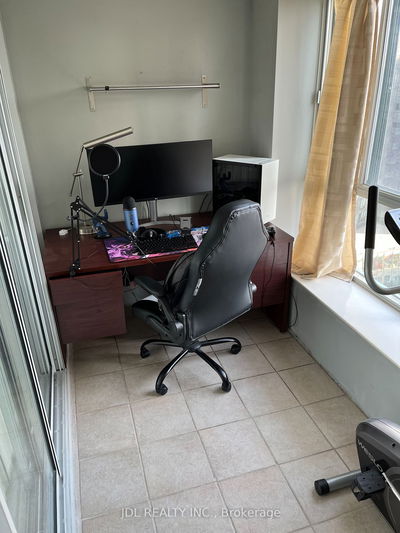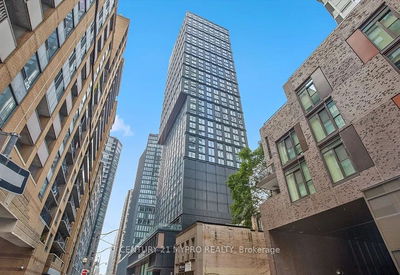Spacious And Sought-After Layout At Residences Of "College Park I"*Bright & Spacious Open Concept 1 Bedroom + Solarium/Den & 2 Washrooms*Primary Bedroom With Floor To Ceiling Windows, Double Door Closet & 4 Pc Ensuite*Den/Solarium W/French Doors, Floor To Ceiling Windows & Great South/East/West City Views*Ensuite Laundry; And 1 Parking Spot & 1 Locker (On The Same Floor)*Heat, Hydro, Water And A/C Are Included*Great Walkable And Transit-Accessible Location: Steps To The Financial District, Hospitals, Government Offices, U Of T, Ryerson, Yorkville, The Eaton Centre, And Underground Access To College Subway Station, College Park Shops, 24 Hr Grocery Store And Pharmacy. Modern Amenities Include 24 Hr Security/Concierge, Pool, Gym, Party Room, Theatre, Virtual Golf, Outdoor Terrace And Guest Suites.
详情
- 上市时间: Wednesday, July 03, 2024
- 城市: Toronto
- 社区: Bay Street Corridor
- 交叉路口: Bay St/ College St
- 详细地址: 3907-763 Bay Street, Toronto, M5G 2R3, Ontario, Canada
- 厨房: Stainless Steel Appl, Laminate
- 客厅: Combined W/Dining, Open Concept, Laminate
- 挂盘公司: Re/Max Realty Specialists Inc. - Disclaimer: The information contained in this listing has not been verified by Re/Max Realty Specialists Inc. and should be verified by the buyer.



