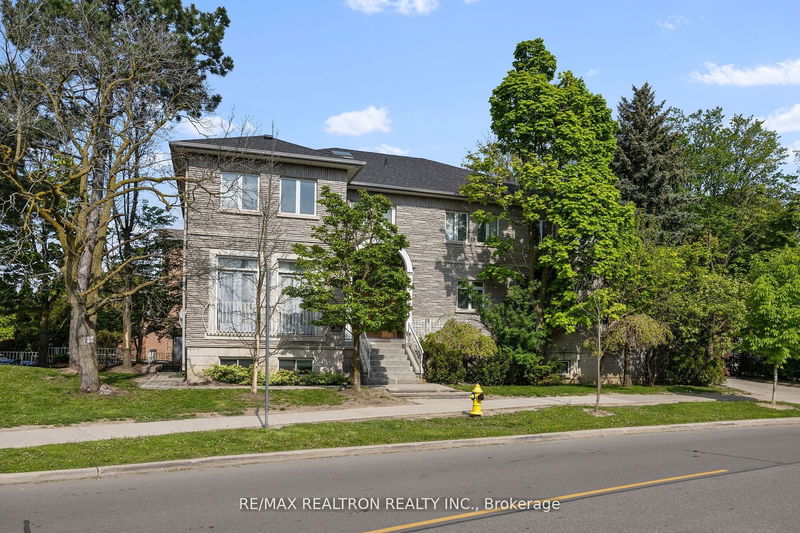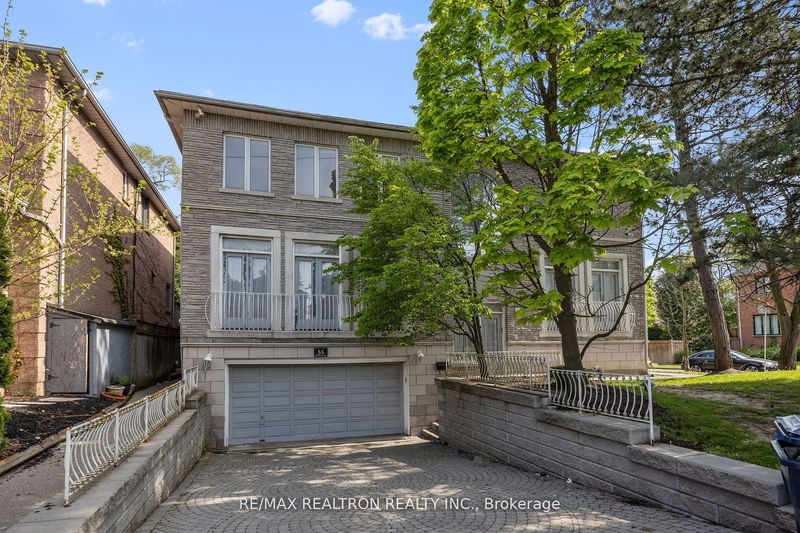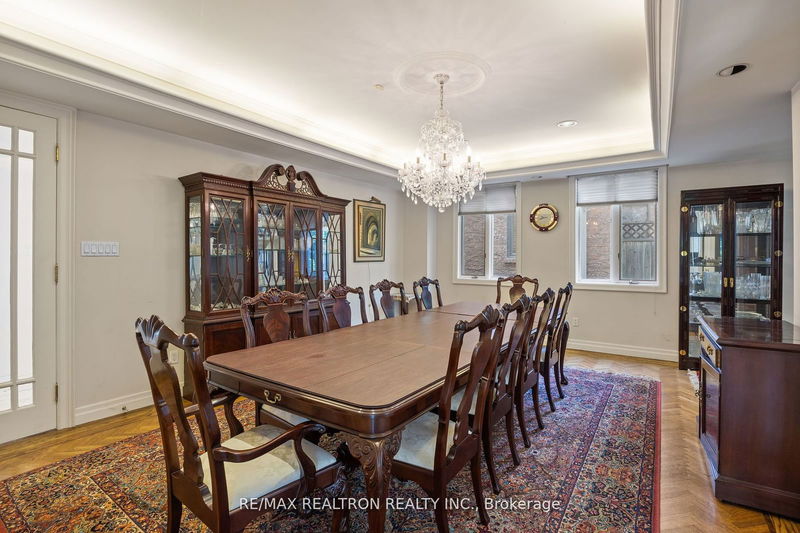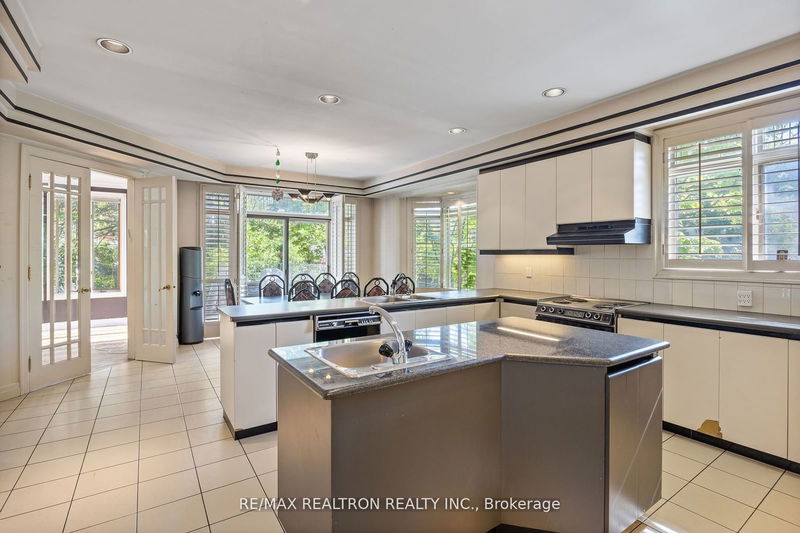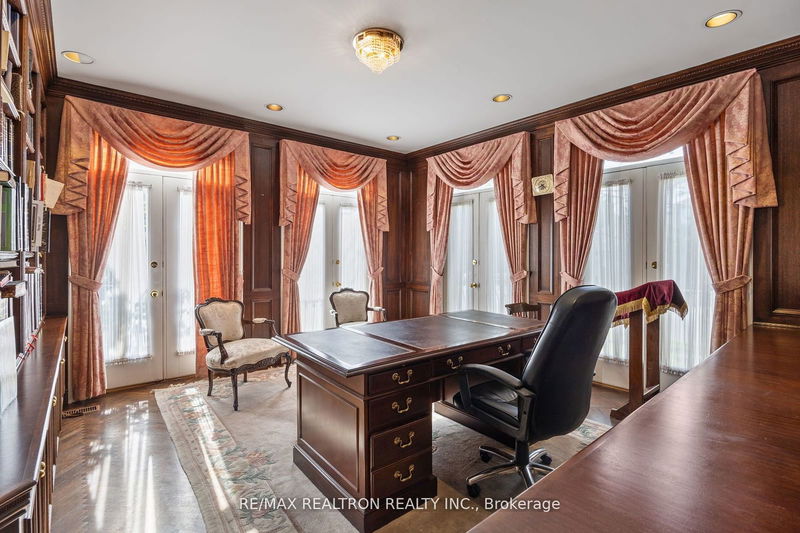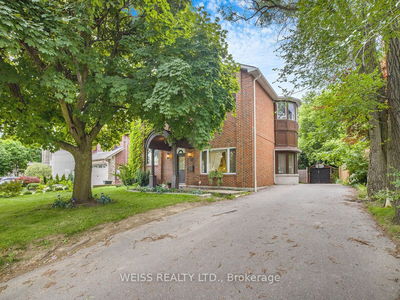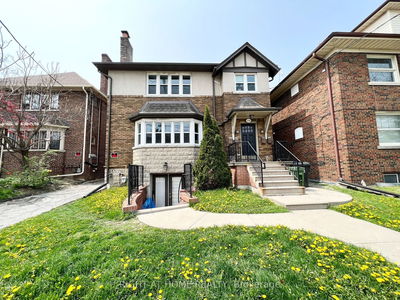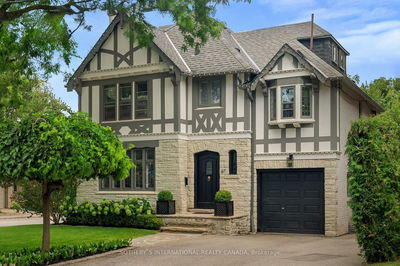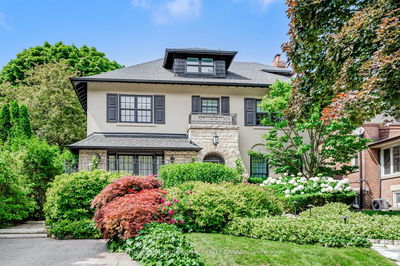Ultra Spacious Custom Luxury Home! 4808 Square Feet As Per Builders Plans + Fully Finished Basement + Self Contained Basement Rental Unit. 6 Bedrooms, 7 Bathrooms, Main Floor Study, Main Floor Laundry Room, Finished Basement Includes Large Rec Room, Kitchen, Two Bedrooms, Sauna.
详情
- 上市时间: Tuesday, July 02, 2024
- 3D看房: View Virtual Tour for 55 Shelborne Avenue
- 城市: Toronto
- 社区: Bedford Park-Nortown
- 详细地址: 55 Shelborne Avenue, Toronto, M5N 1Y9, Ontario, Canada
- 客厅: Hardwood Floor
- 厨房: Main
- 挂盘公司: Re/Max Realtron Realty Inc. - Disclaimer: The information contained in this listing has not been verified by Re/Max Realtron Realty Inc. and should be verified by the buyer.

