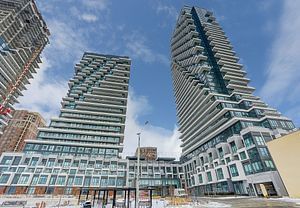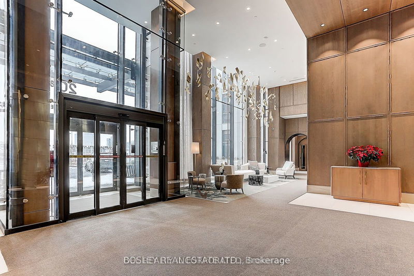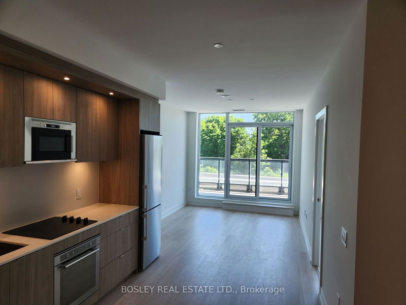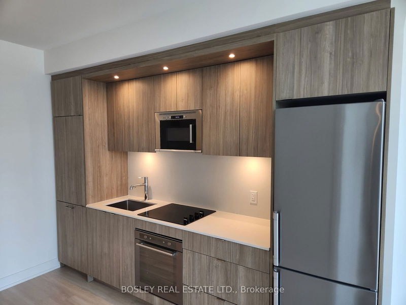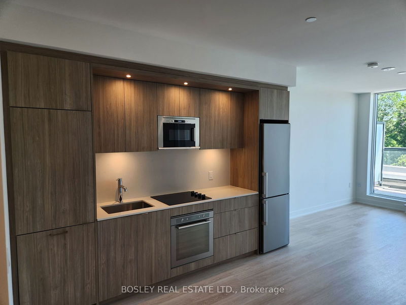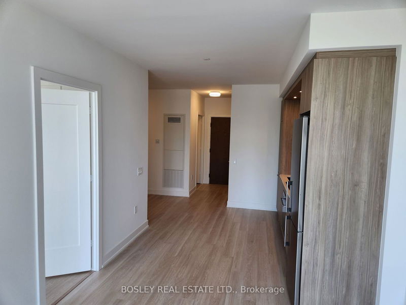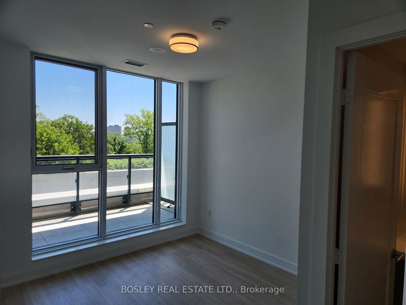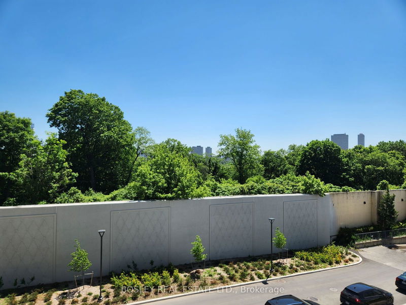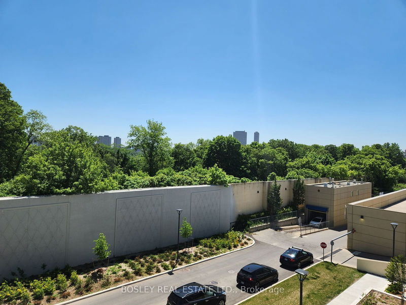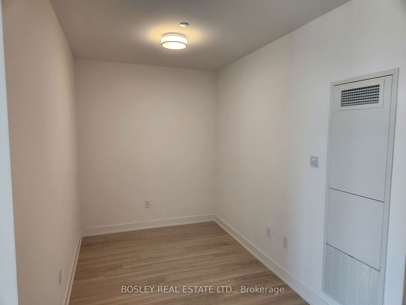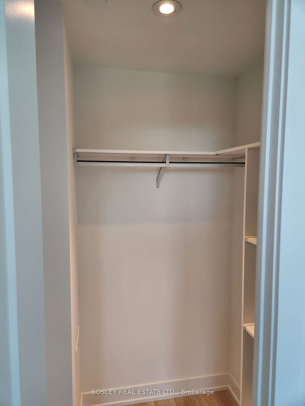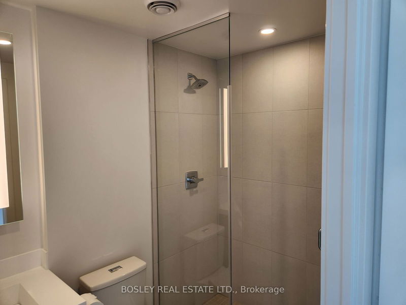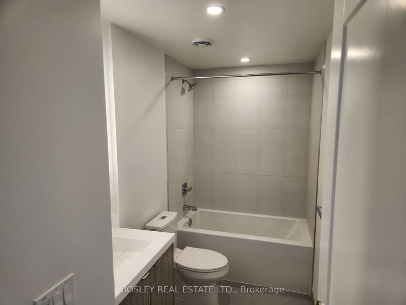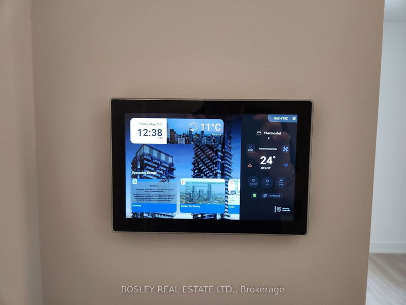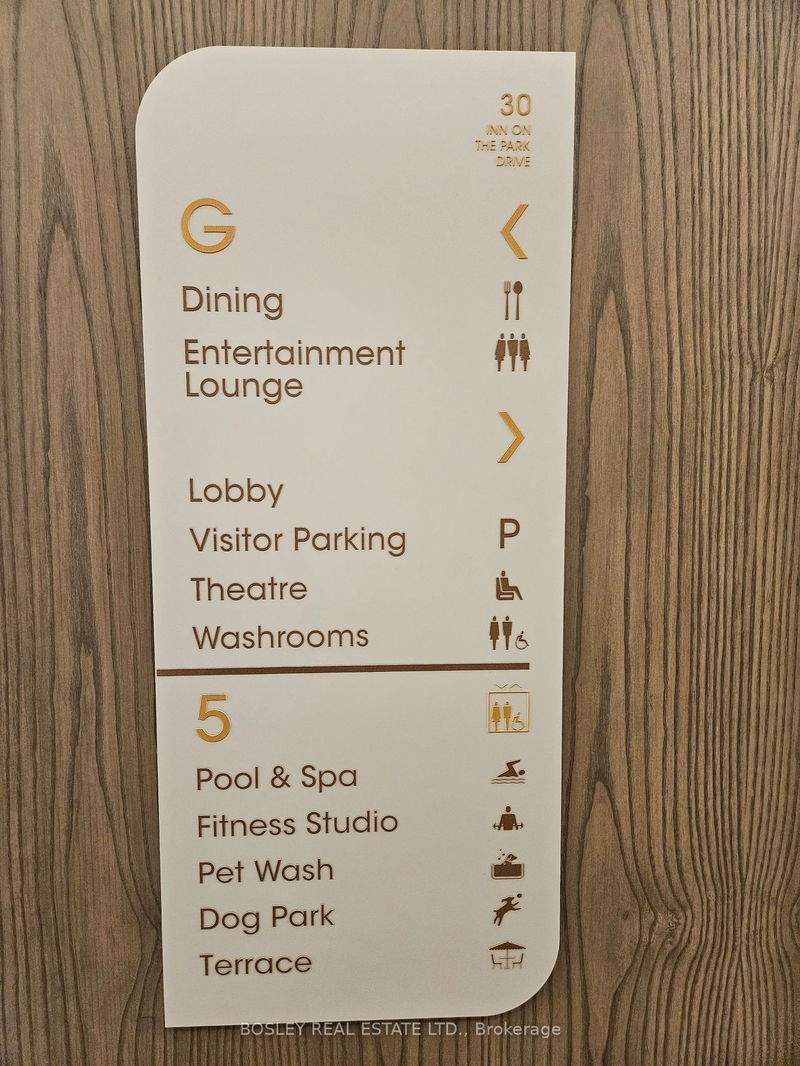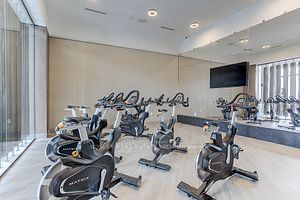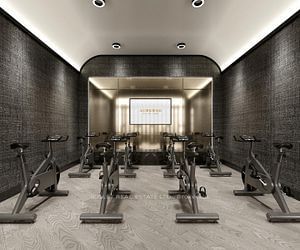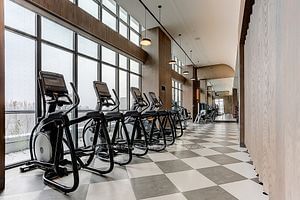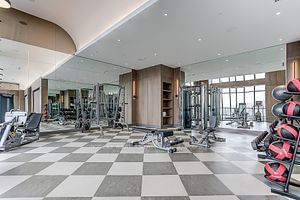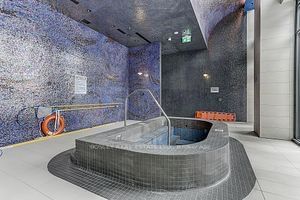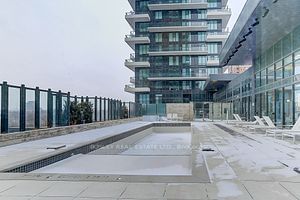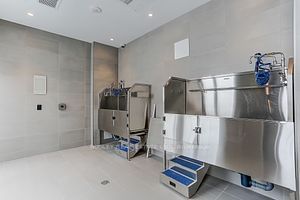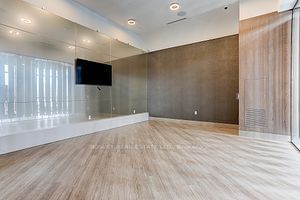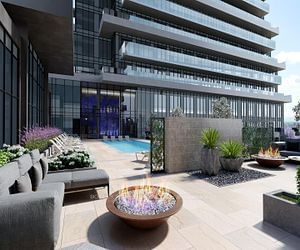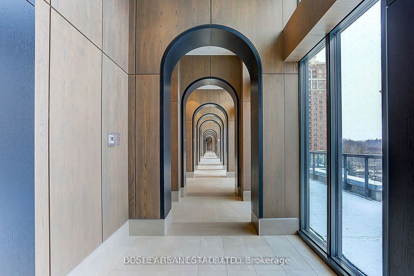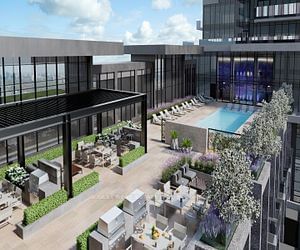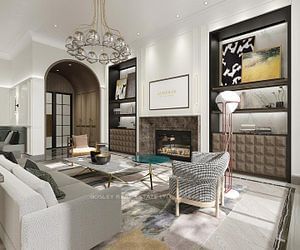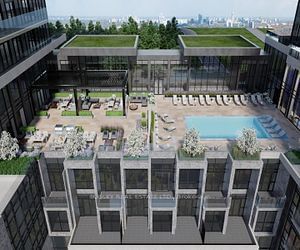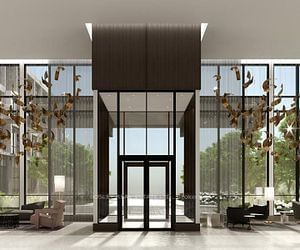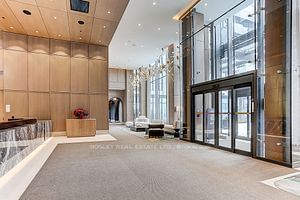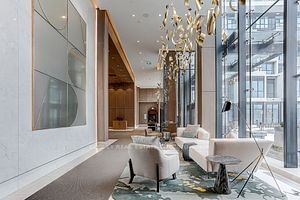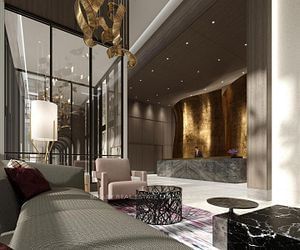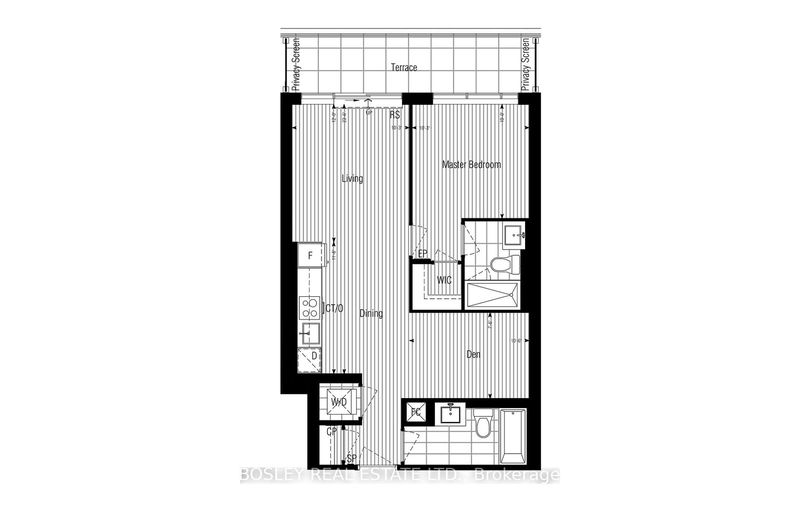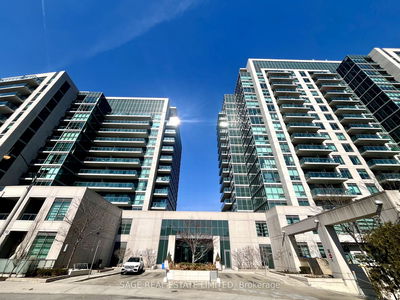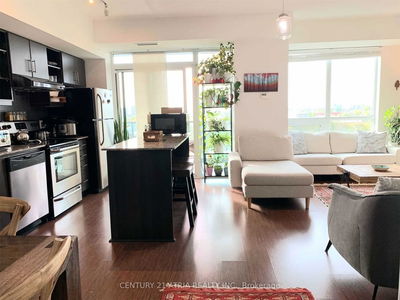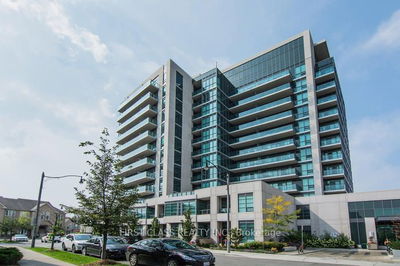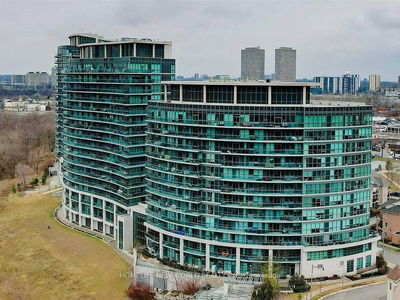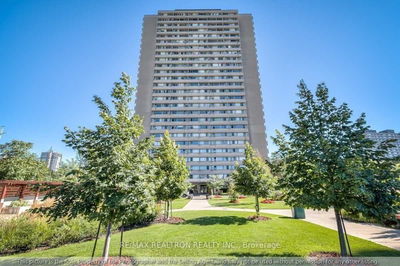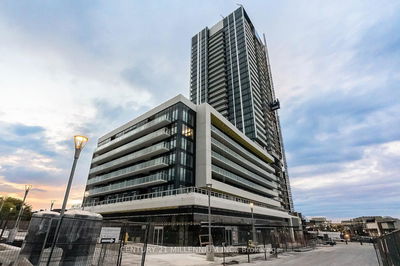Welcome to this stunning NEW condo at l'Auberge on the Park, the highly lauded condominium community built by Tridel and Rowntree. When you walk into the lobby you feel like youre in a luxury hotel. Be sure to visit the sophisticated French-inspired amenities at l'Auberge. The outdoor pool & spa on the 5th flr are fabulous, the shared terrace is a great place to socialize and meet your neighbours and the fitness studio also on the 5th flr rivals any gym you would pay membership to. The entertainment lounge on the ground flr is an exercise in good taste & easy going atmosphere. Once you walk into this beautiful brand new open concept suite you feel the comfort and warmth, featuring expansive windows which adds an overall sense of grandeur and depth. And since this suite has never been lived in, be the first to enjoy cooking with these top-of-the-line appliances. Enjoy the fabulous unobstructed view from this open concept 1 bdrm + den (this is a real den, not a nook in the hallway). And in addition to this fabulous living space, get ready to live your best outdoor life this summer on this oversized 20 x 5 ft terrace that goes from one end of the suite to the other. This rental Includes parking (near the elevator) and a locker very conveniently located on the same floor as the suite. Adjacent to greenery like Edwards Gardens and Sunnybrook Park, Auberge on the Park is nestled amongst some of Torontos most well-to-do neighbourhoods at Leslie & Eglinton. With the TTC at your door and soon the LRT getting around is a breeze. And just an 8 min drive to the shops & services at Leaside Village, the Smart Centre on Laird and Shops at Don Mills as well as the shops & restaurants on Bayview & Eglinton. This is everything you could ask for and more.
详情
- 上市时间: Tuesday, July 02, 2024
- 城市: Toronto
- 社区: Banbury-Don Mills
- 交叉路口: Leslie St and Eglinton Ave E.
- 详细地址: 415-30 Inn on the Park Drive, Toronto, M3C 0P8, Ontario, Canada
- 客厅: Window Flr to Ceil, W/O To Terrace, Laminate
- 厨房: Stainless Steel Appl, Combined W/Dining, Laminate
- 挂盘公司: Bosley Real Estate Ltd. - Disclaimer: The information contained in this listing has not been verified by Bosley Real Estate Ltd. and should be verified by the buyer.

