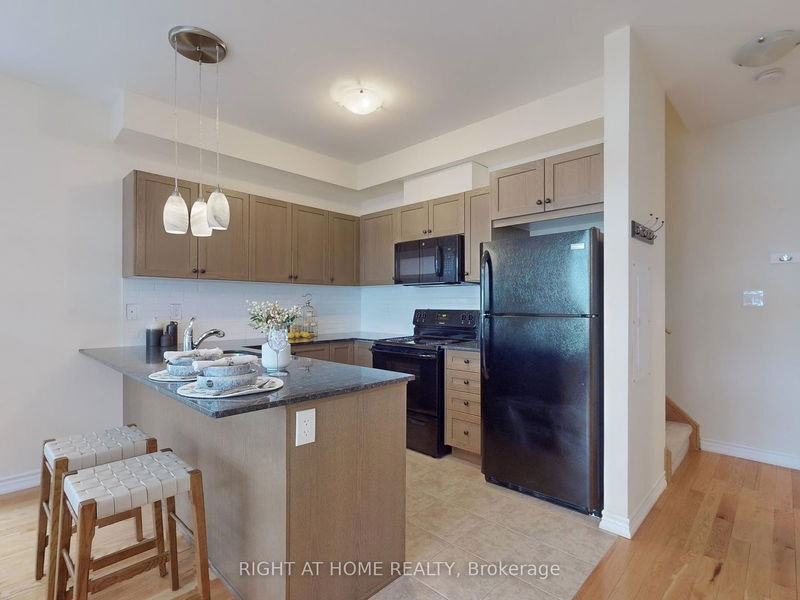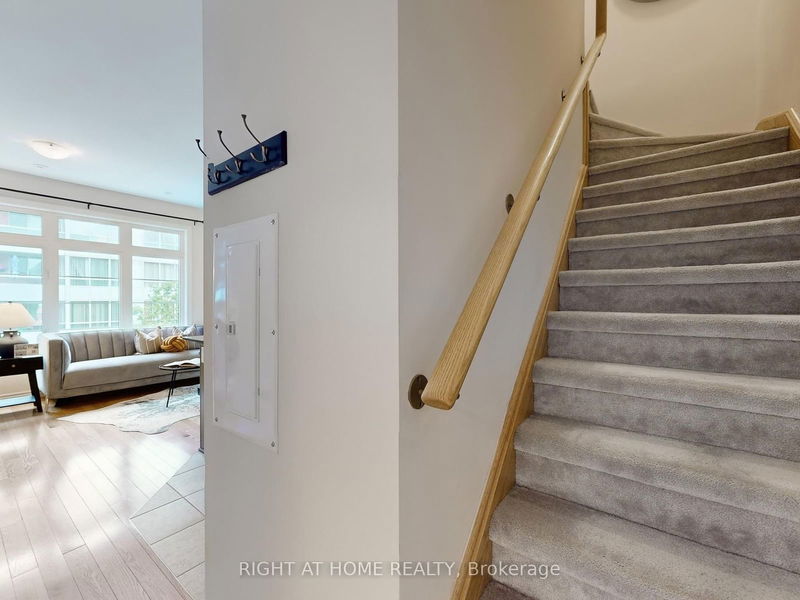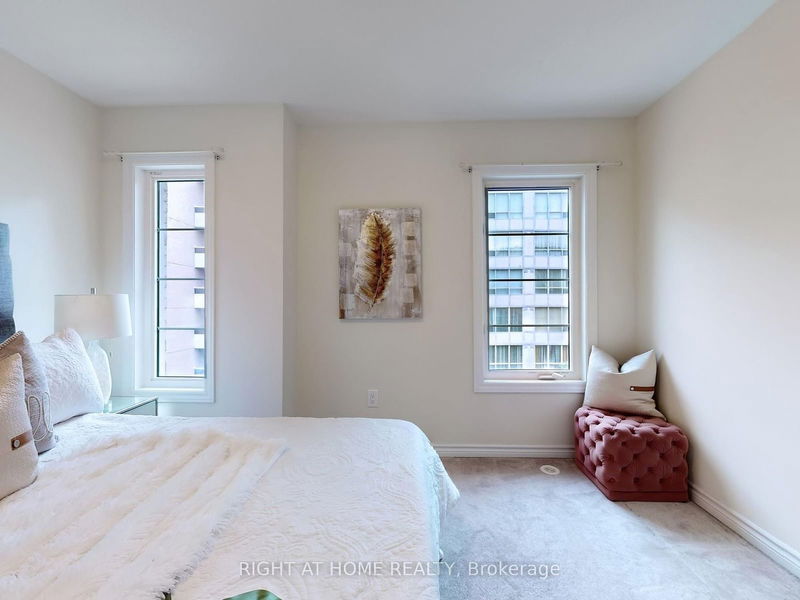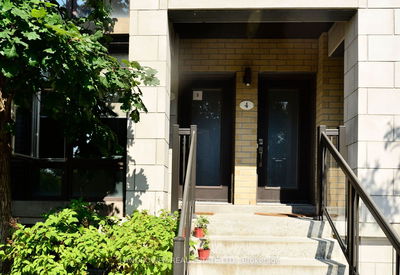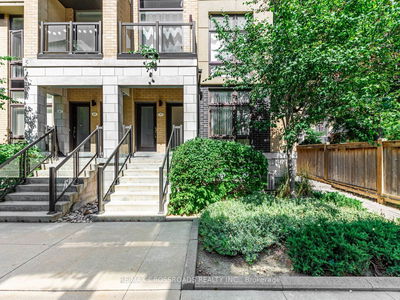Bright Corner Unit With Functional Layout & Upgrades. Oak Hardwood Floor In Living/Dining. Granite Counter With Breakfast Bar, Pendant Lighting, Backsplash, Double Undermount Sink, Updated Entry Stairs. Prime Location. Doorstep To Transit. 10 Minute Walk To Finch Station (GO, TTC, YRT). Close To School, Community Center, Parks, Trails, Supermarkets And Restaurants. Highly Sought End Unit "Carlyle" Floorplan. Ensuite Laundry. 9Ft Ceiling On Main Floor. Includes 1 Underground Parking And Visitor Parking Available.
详情
- 上市时间: Sunday, June 30, 2024
- 3D看房: View Virtual Tour for 16-37 Drewry Avenue
- 城市: Toronto
- 社区: Newtonbrook West
- 详细地址: 16-37 Drewry Avenue, Toronto, M2M 0B4, Ontario, Canada
- 客厅: Combined W/Dining, Large Window, Hardwood Floor
- 厨房: Breakfast Bar, Granite Counter, Backsplash
- 挂盘公司: Right At Home Realty - Disclaimer: The information contained in this listing has not been verified by Right At Home Realty and should be verified by the buyer.










