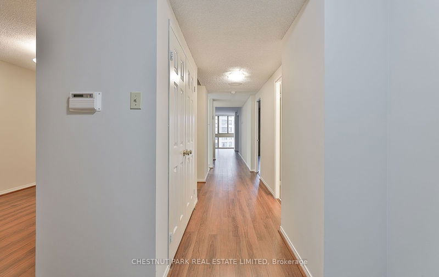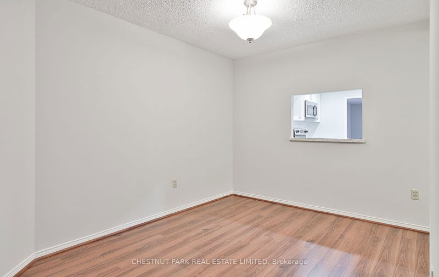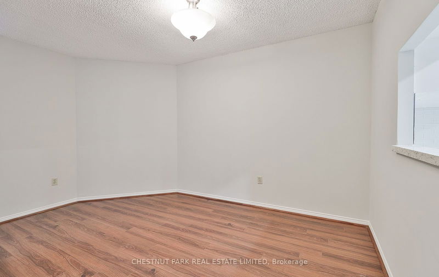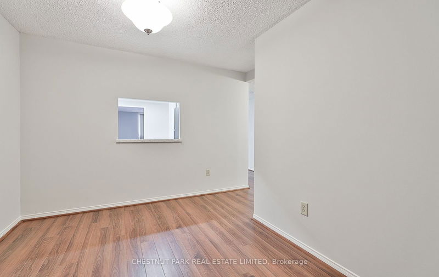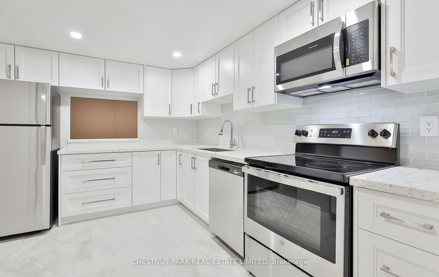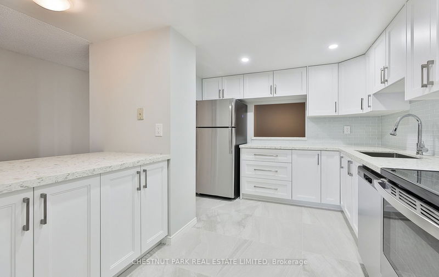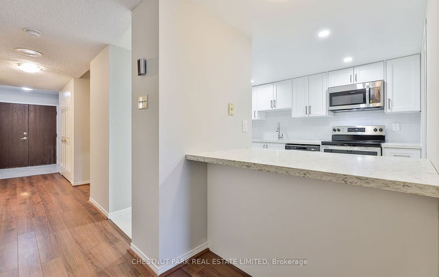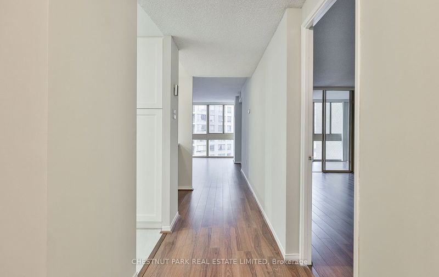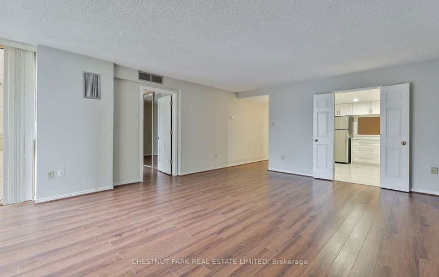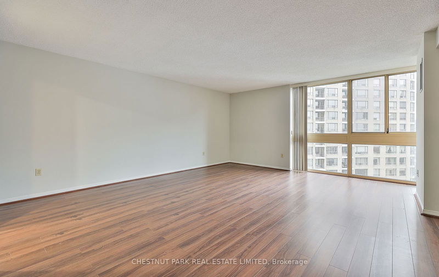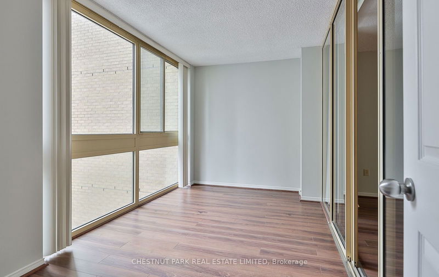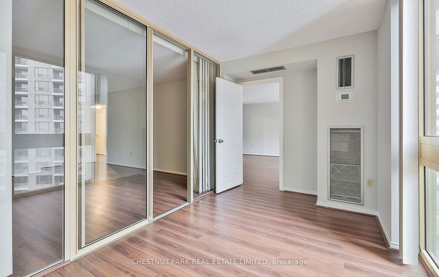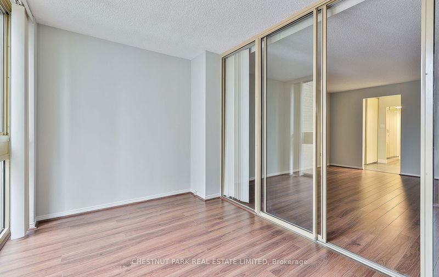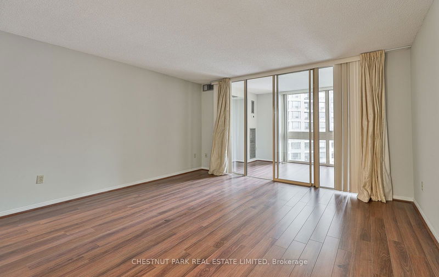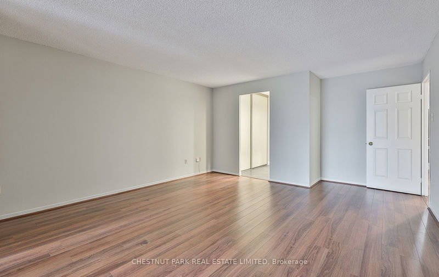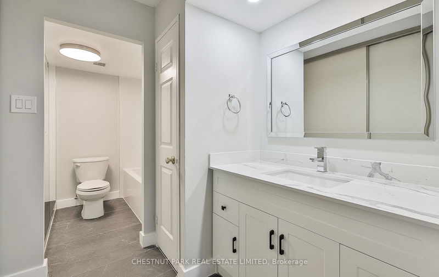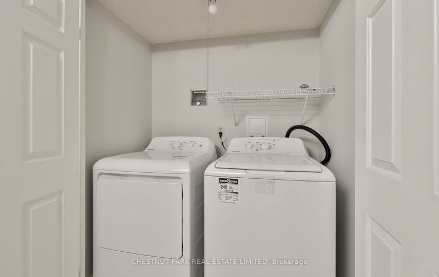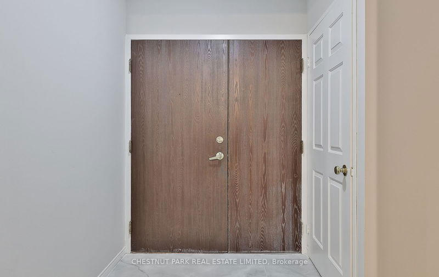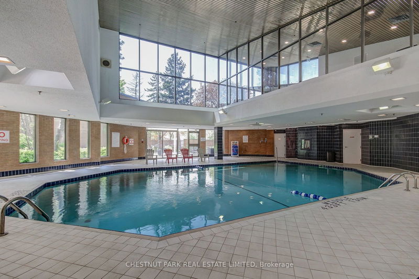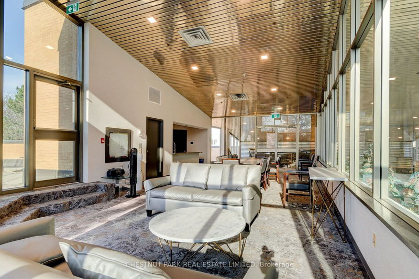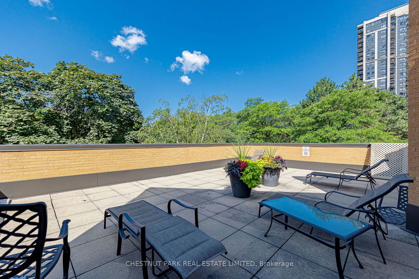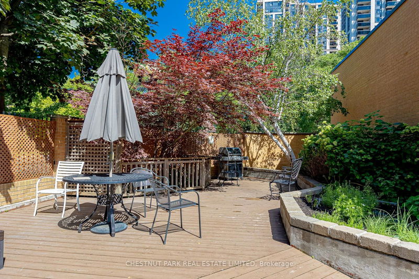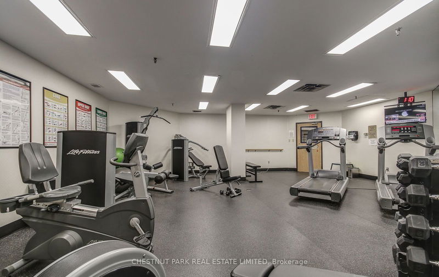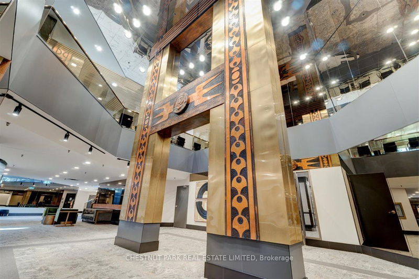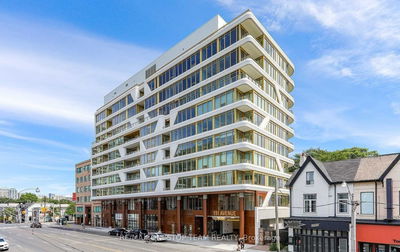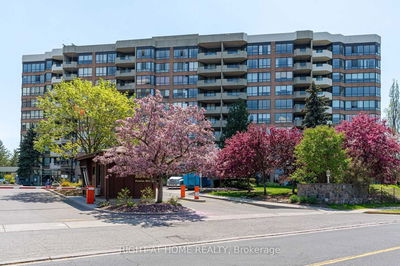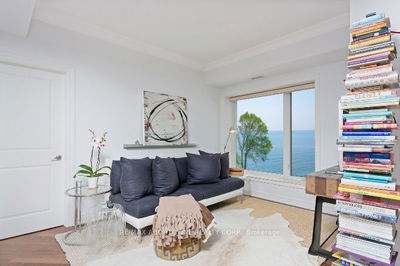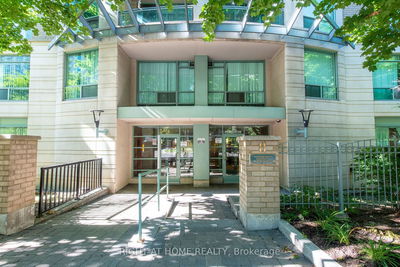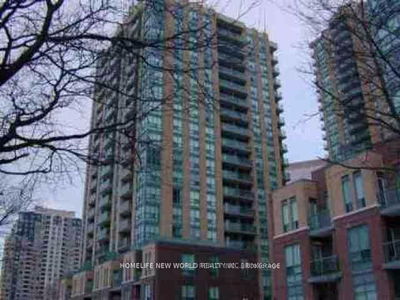Meet The 'Madison Avenue" Suite; Offering 1240Sf Of Newly Renovated, Bright & Clean Open-Concept Living; Steps To Yonge & Sheppard. New Luxury Kitchen Features Breakfast Bar, B/I Pantry, Full-Size Stainless Steel Appliances, Custom Backsplash & Stone Countertops. Uniquely Spacious Layout Offers Large Separate Office/Solarium and Formal Sitting Room/Den With So Much Potential and a Useful Window/Passthrough Overlooking the Kitchen. Click For Image Gallery & Floor Plans. Large Room Sizes, All-New Windows, Custom Blinds & Hardwood Flooring Throughout. Freshly Painted and Deep Cleaned. Enjoy Living in An Investor Owned, Professionally Managed Suite. Sunny N/E Exposure. Great New Bathrooms W/Luxury Finishes: Glass-Framed Shower W/Herringbone Tile, Custom Vanities, Stone Tile & Pot Lighting. Incredible Lifestyle Location Nearby Everything: No Need For A Car But When You Want To Travel, You're Minutes to the 401 and DVP! Enjoy Living In This Resort Style Community W/24hr Concierge
详情
- 上市时间: Thursday, June 27, 2024
- 城市: Toronto
- 社区: Lansing-Westgate
- 交叉路口: Yonge And Sheppard
- 详细地址: 1107-131 Beecroft Road, Toronto, M2N 6G9, Ontario, Canada
- 客厅: Open Concept, Combined W/Living, Ne View
- 厨房: Renovated, Breakfast Bar, Pantry
- 挂盘公司: Chestnut Park Real Estate Limited - Disclaimer: The information contained in this listing has not been verified by Chestnut Park Real Estate Limited and should be verified by the buyer.


