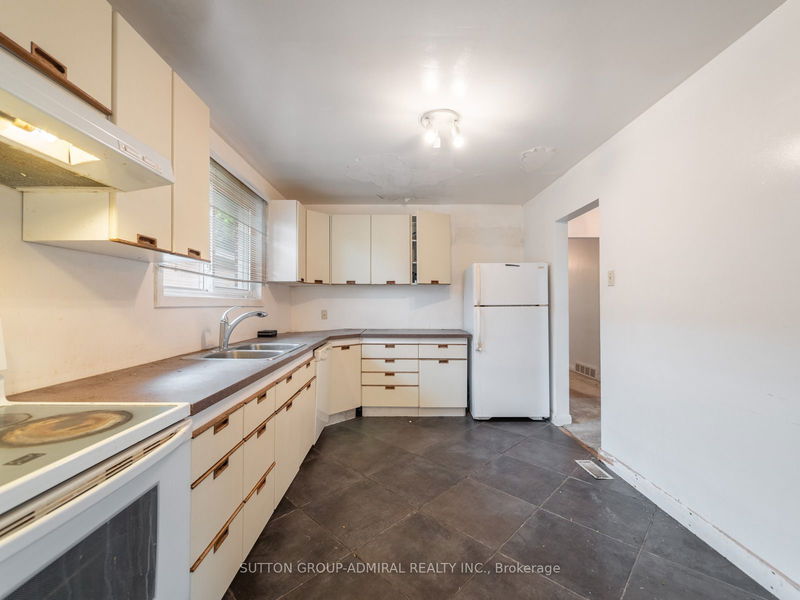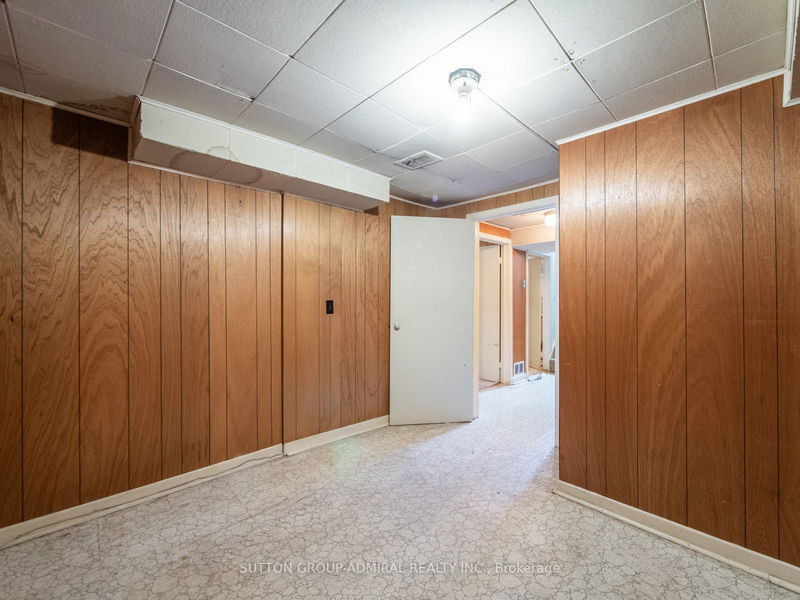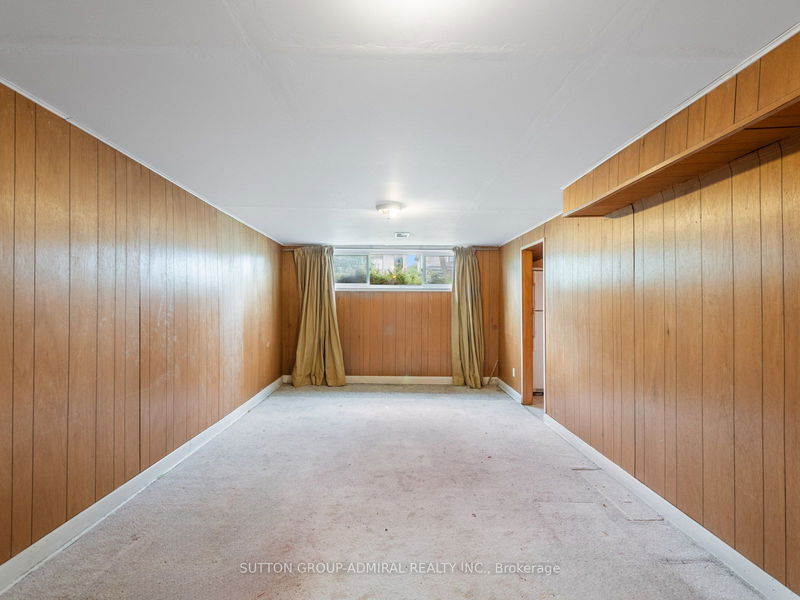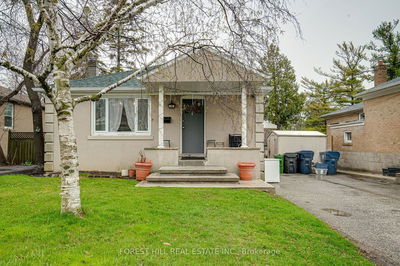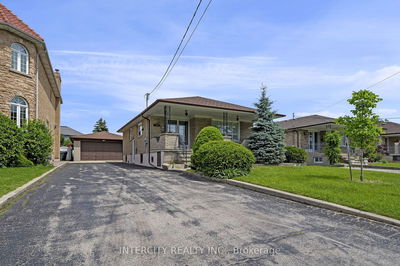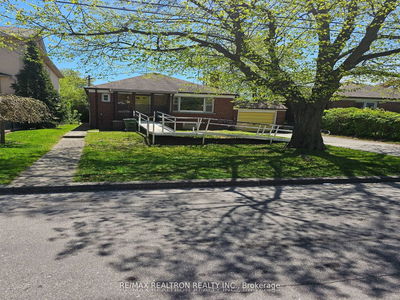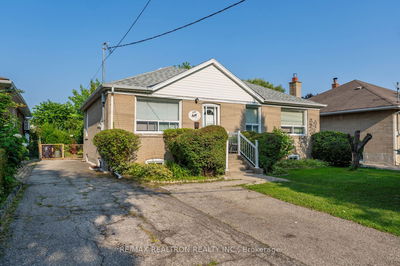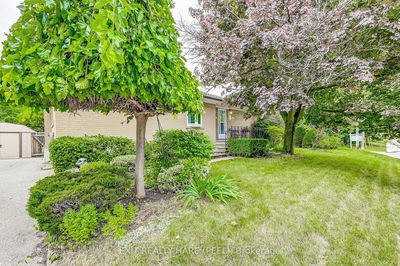Calling all investors and contractors, do we have the property for you! Discover the potential of 76 Waterloo Ave, a prime redevelopment property in the heart of Toronto. This 3+3 bedroom, 2-bathroom home sits on a spacious lot in a highly sought-after Bathurst Manor neighbourhood, offering endless possibilities for renovation. Situated in a vibrant community close to top-rated schools, parks, shopping, and public transportation, this property is perfect for investors looking to capitalize on Toronto's thriving real estate market or for first-time buyers ready to create their dream home from the ground up. Earn additional income by renting out the basement with an additional kitchen, 3 bedrooms, 3pc washroom and a side entrance for privacy. Enjoy the convenience of nearby amenities and the opportunity to bring your vision to life with a complete remodel or a brand-new build. Don't miss this rare chance to invest in a property with unlimited potential. Mins from Highway 401, Prosserman Jewish Community Centre, Earl Bales Community Centre, Earl Bales Park, Sheppard Plaza, York University, Downsview Park, Downsview GO Station and so much more!
详情
- 上市时间: Tuesday, June 25, 2024
- 3D看房: View Virtual Tour for 76 Waterloo Avenue
- 城市: Toronto
- 社区: Bathurst Manor
- 交叉路口: Bathurst St & Sheppard Ave West
- 详细地址: 76 Waterloo Avenue, Toronto, M3H 3Y4, Ontario, Canada
- 客厅: Broadloom, O/Looks Frontyard, Open Concept
- 厨房: Tile Floor, B/I Appliances, Eat-In Kitchen
- 厨房: Tile Floor, Above Grade Window, Networked
- 挂盘公司: Sutton Group-Admiral Realty Inc. - Disclaimer: The information contained in this listing has not been verified by Sutton Group-Admiral Realty Inc. and should be verified by the buyer.







