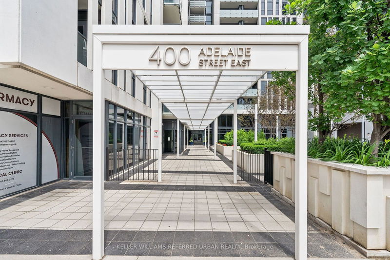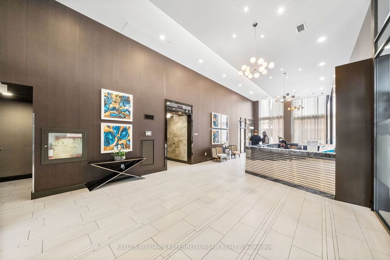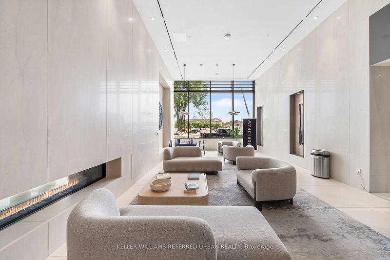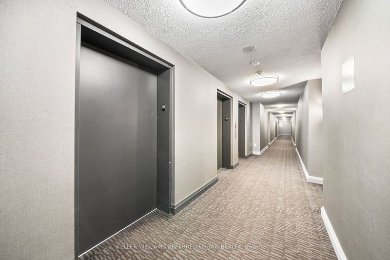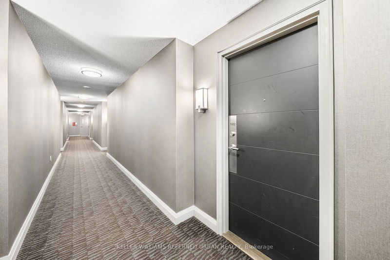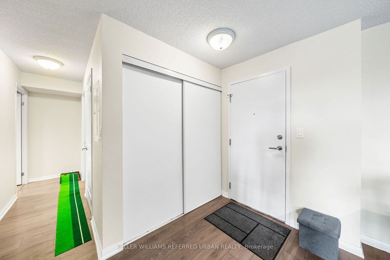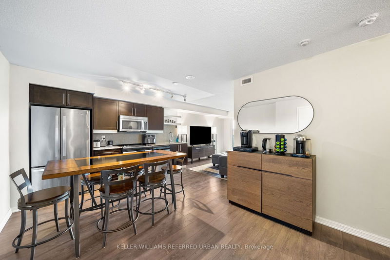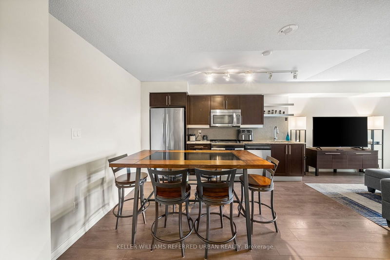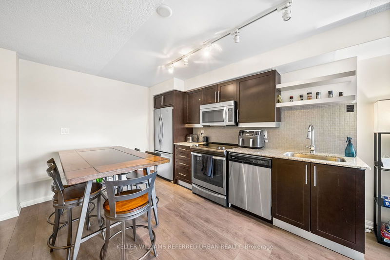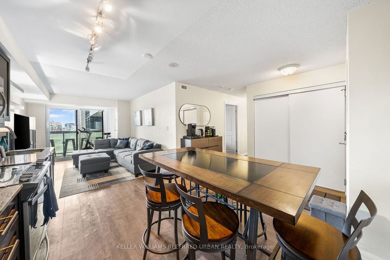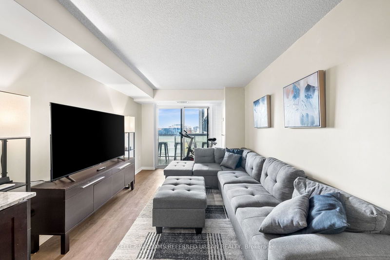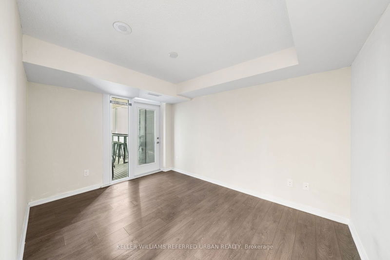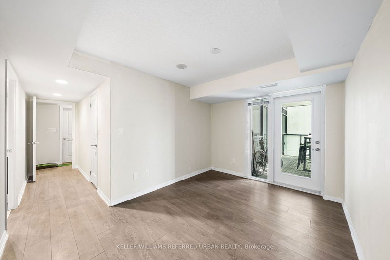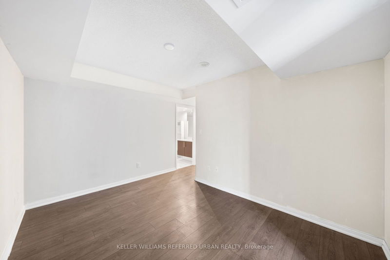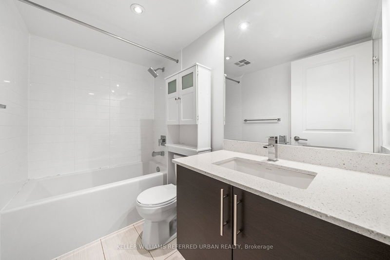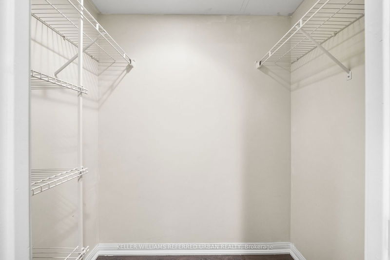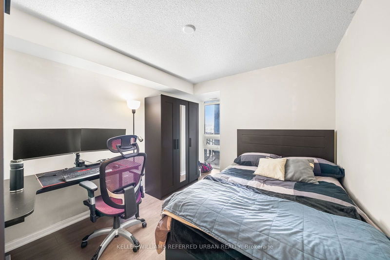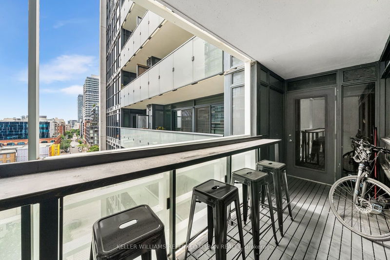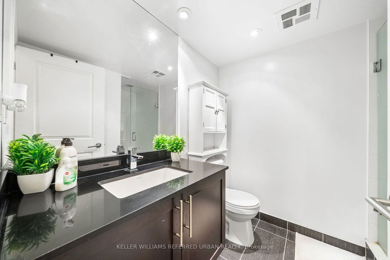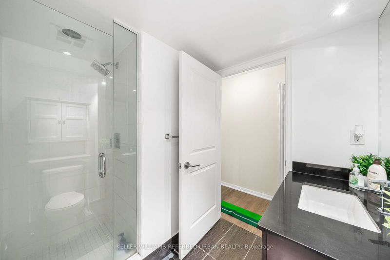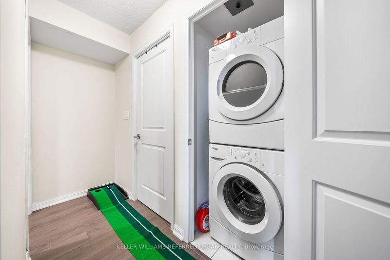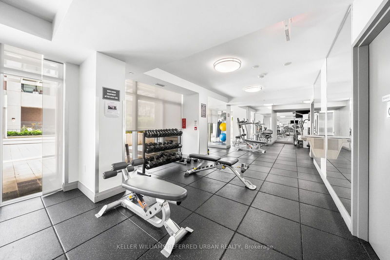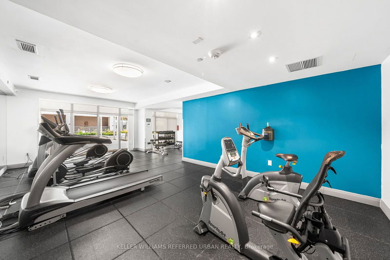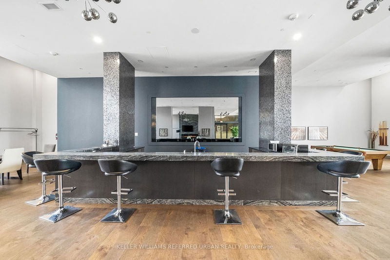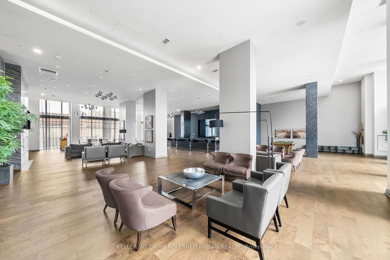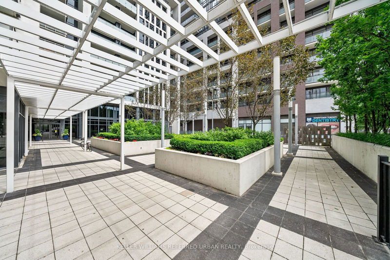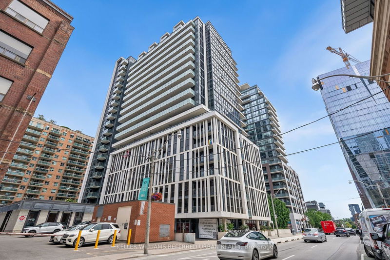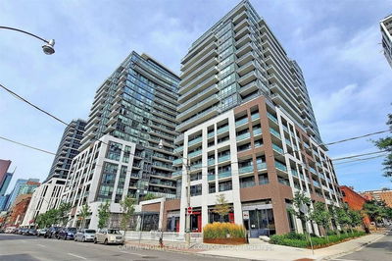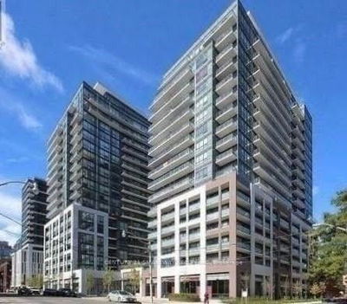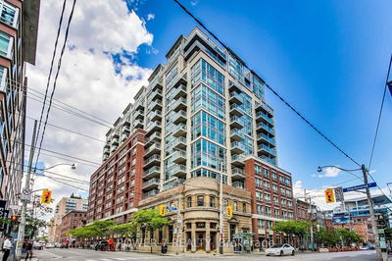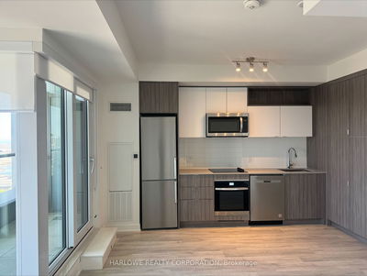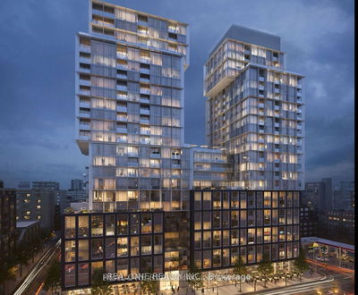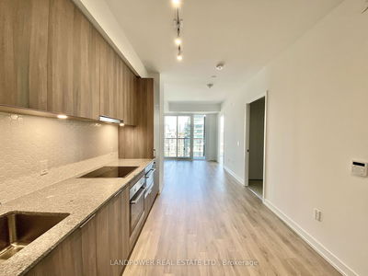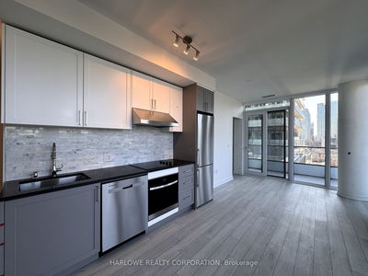Discover urban living at its finest in this bright and spacious 2-bedroom, 2-bathroom condo at The Ivory. Boasting a great floor plan with 862 sq.ft. and two walkouts to the balcony, this modern residence offers convenience and style in a prime location. Modern kitchen with stainless steel appliances, granite counters, and ample cabinet space. Open-concept living and dining area with plenty of natural light. Comfortable master bedroom with ensuite bathroom and walk-in closet. Enjoy outdoor living with two walkouts to the balcony. Steps away from George Brown College, St. Lawrence Market, and The Distillery District. TTC at your doorstep and easy access to the DVP.
详情
- 上市时间: Monday, June 24, 2024
- 3D看房: View Virtual Tour for 1022-400 Adelaide Street E
- 城市: Toronto
- 社区: Moss Park
- 详细地址: 1022-400 Adelaide Street E, Toronto, M5A 4S3, Ontario, Canada
- 厨房: Combined W/Dining, Laminate
- 客厅: W/O To Balcony, Laminate
- 挂盘公司: Keller Williams Referred Urban Realty - Disclaimer: The information contained in this listing has not been verified by Keller Williams Referred Urban Realty and should be verified by the buyer.


