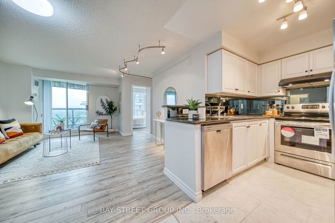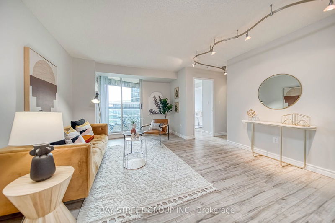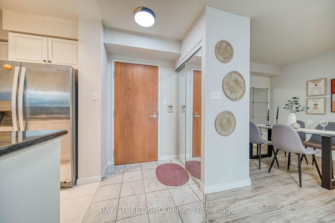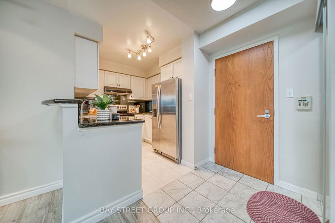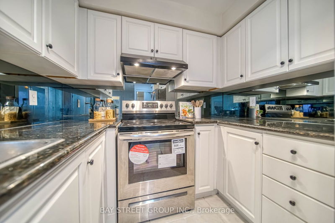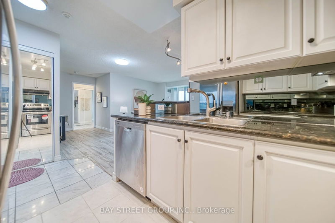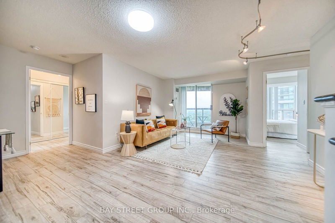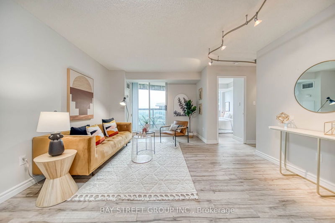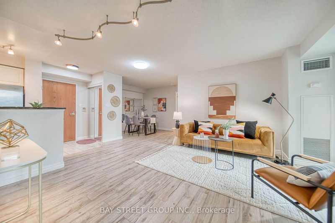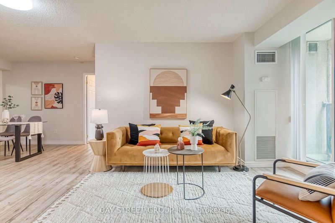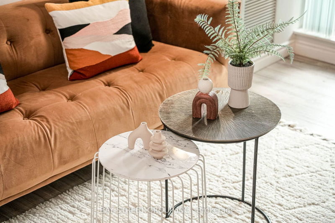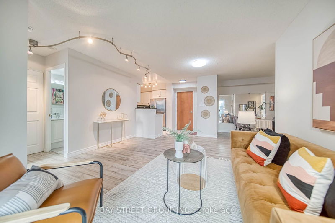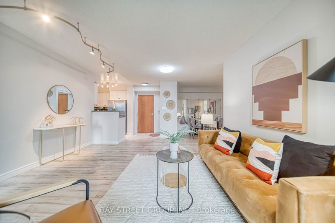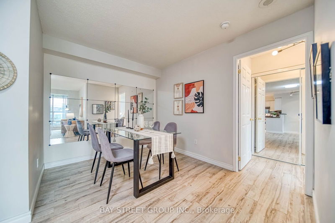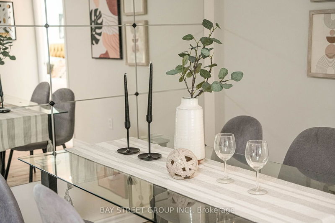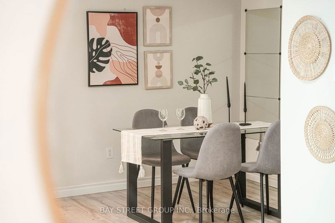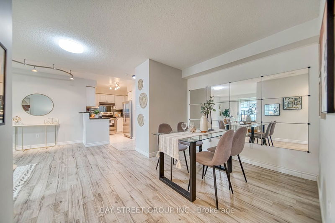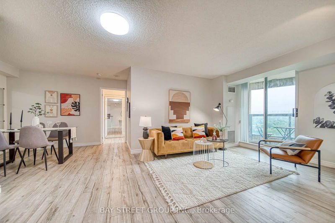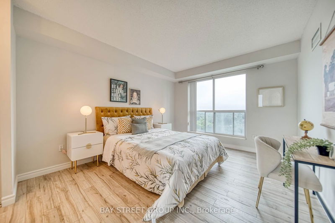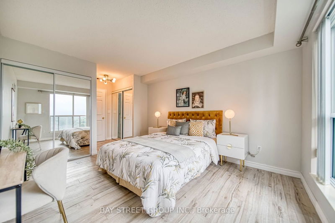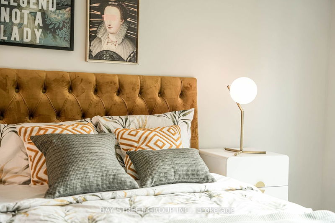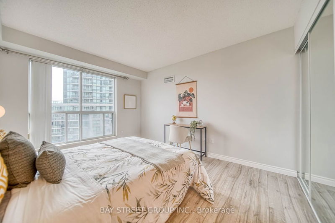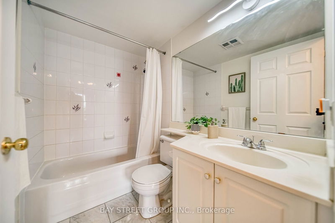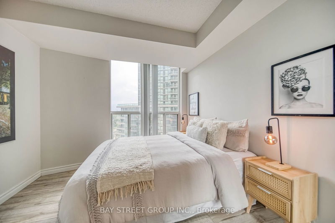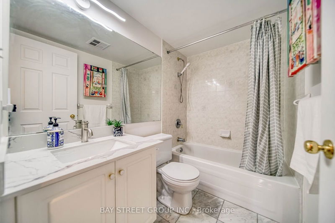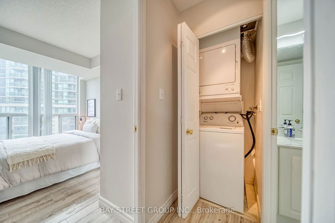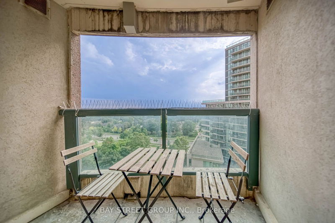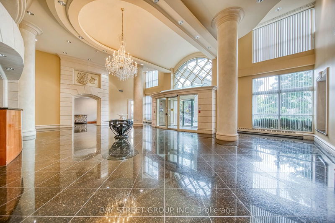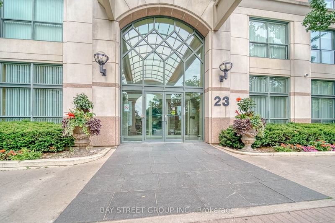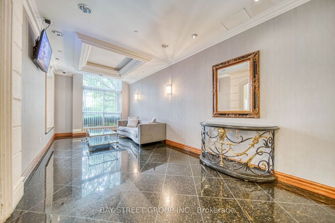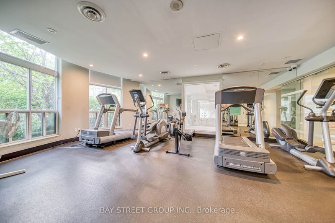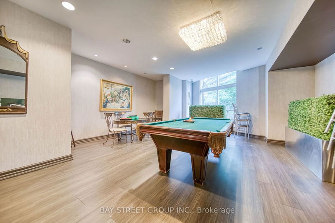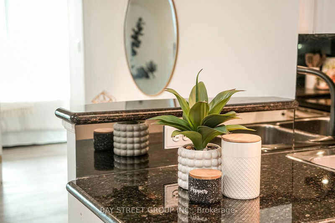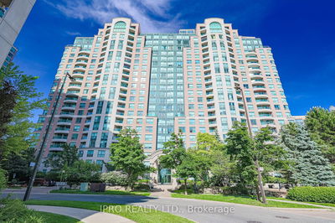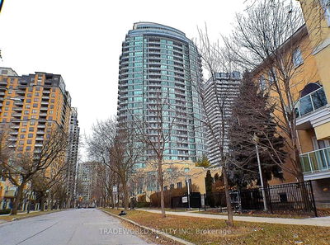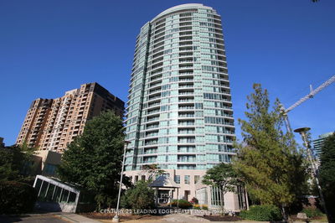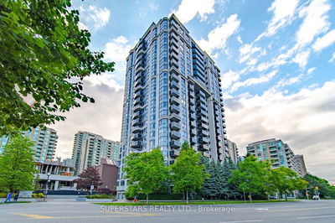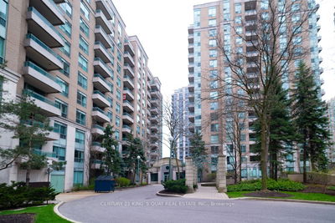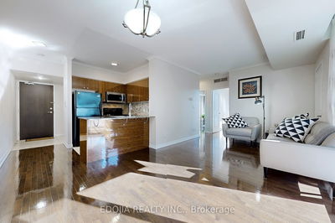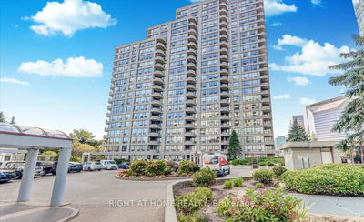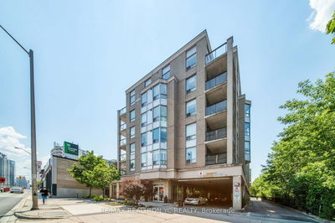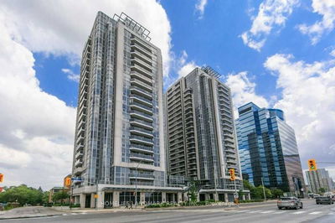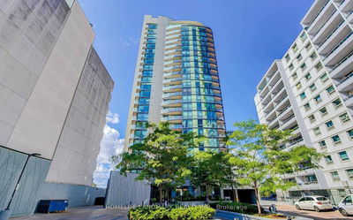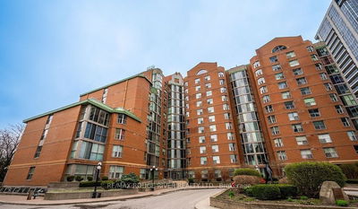Here are 5 TOP reasons you will LOVE this unit : 1) Prime Location Location Location! : Perfectly situated in the highly desired Yonge/Finch area, steps away from TTC subway, VIVA, shops, parks, dining and school. One bus to York/Seneca college 2) Fantastic Floorplan : Boasting a unique 2 Split Bedroom + Huge Den Layout with 2 Full Baths, unobstructed west facing view, offering adaptable living spaces to suit your needs 3) Modern Upgrades: Freshly painted, NEW dishwasher, NEW bathroom Vanity, Recently upgrades Fridge and Range hood, Beautiful flooring, Contemporary light fixtures. 4)Luxurious Amenities: Enjoy access to indoor pool, sauna, gym, and 24-hour concierge for a pampered lifestyle! 5) ALL Inclusive Maintenance: Say goodbye to utility bills stress, as hydro, water, heat, and A/C are all included in the maintenance fee, ensuring a hassle-free and budget-friendly lifestyle in this very well-managed building. Don't miss out on the opportunity to live in this exceptional unit!
详情
- 上市时间: Saturday, June 22, 2024
- 城市: Toronto
- 社区: Willowdale West
- 交叉路口: YONGE/FINCH
- 详细地址: 1109-23 Lorraine Drive, Toronto, M2N 6Z6, Ontario, Canada
- 客厅: Laminate, W/O To Balcony
- 厨房: Tile Floor, Double Sink, Granite Counter
- 挂盘公司: Bay Street Group Inc. - Disclaimer: The information contained in this listing has not been verified by Bay Street Group Inc. and should be verified by the buyer.

