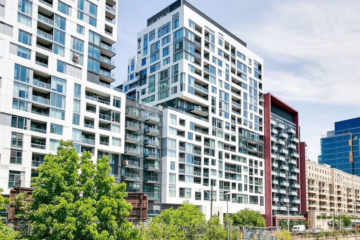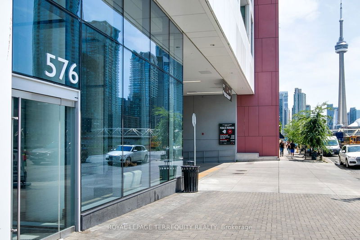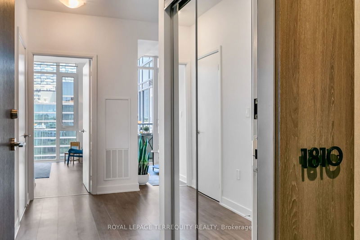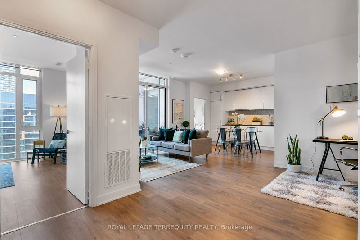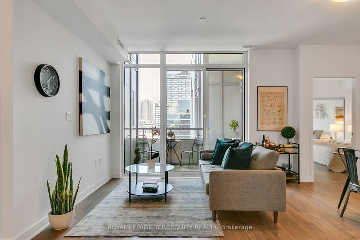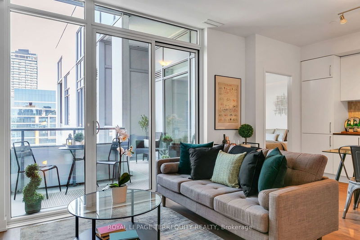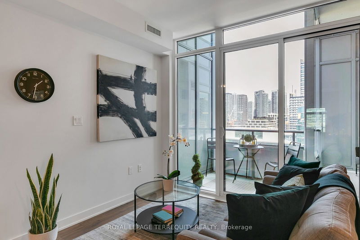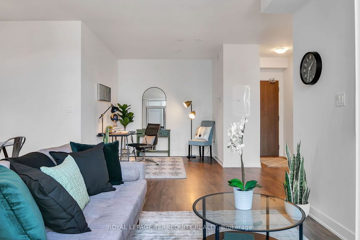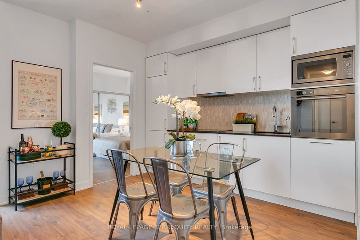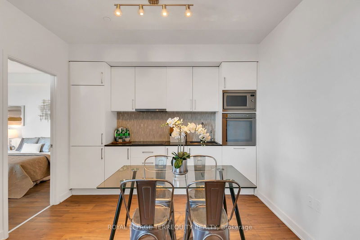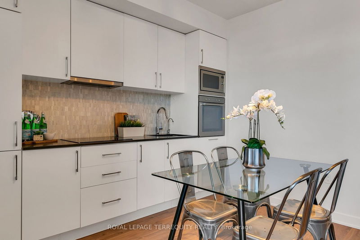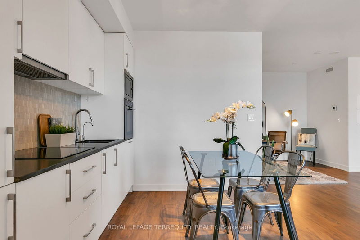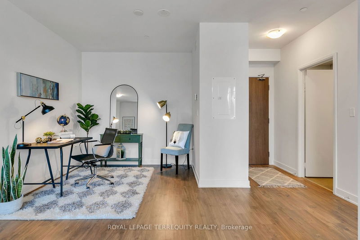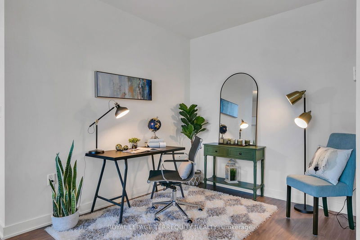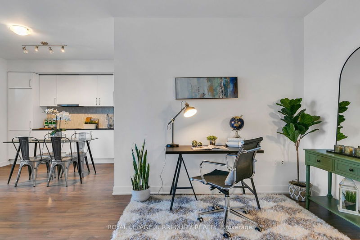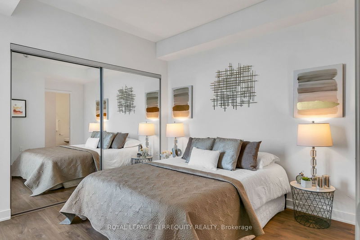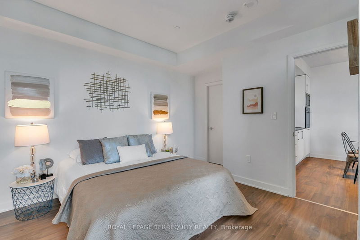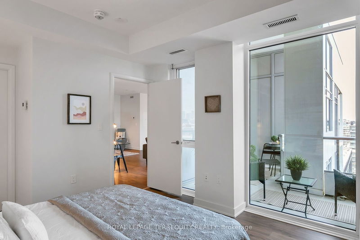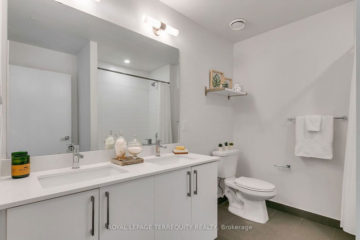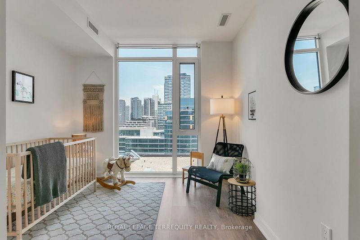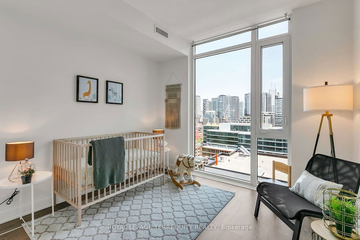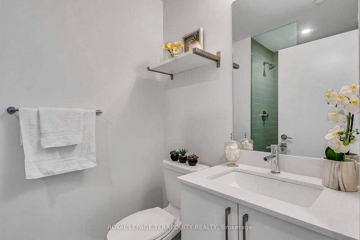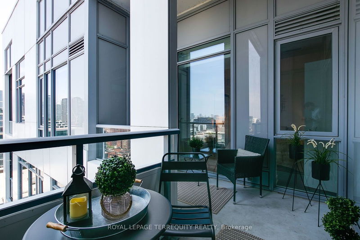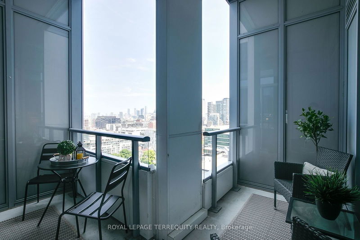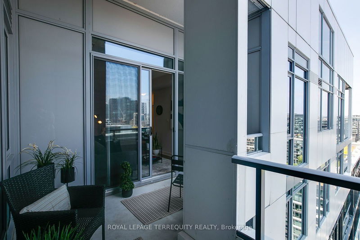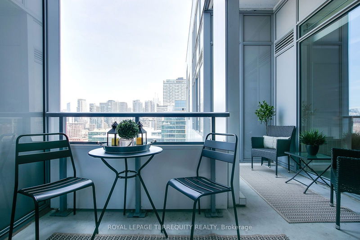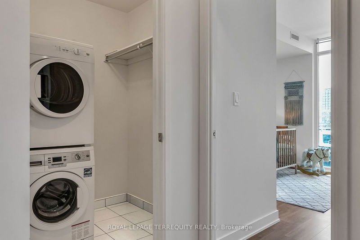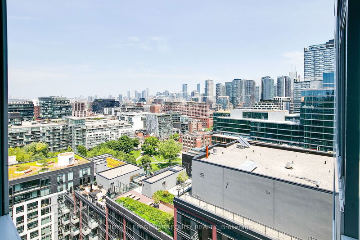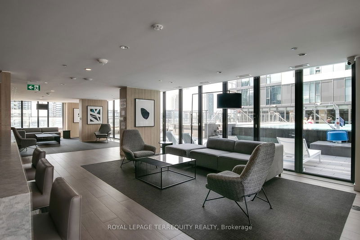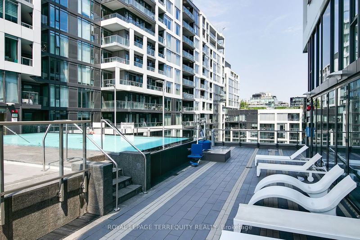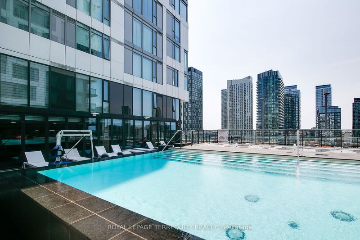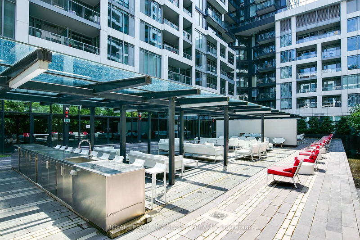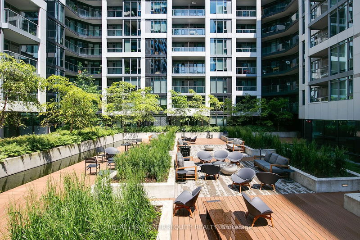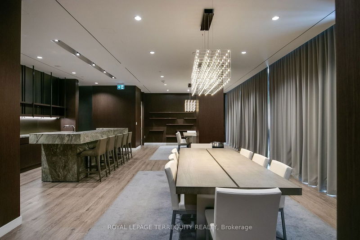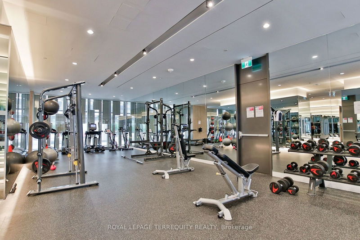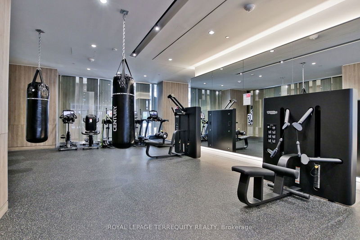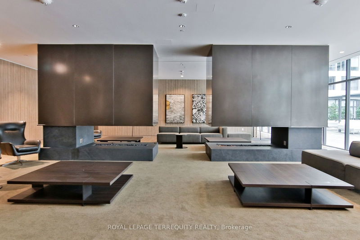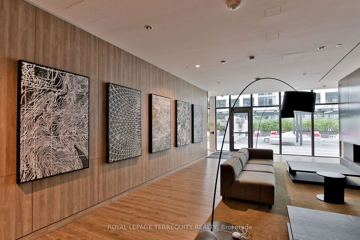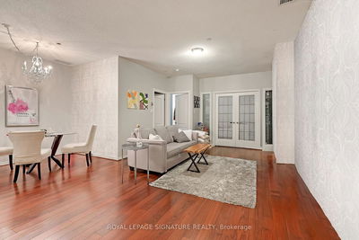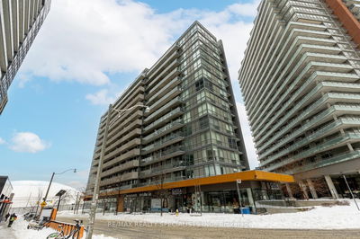Penthouse living at its finest! Live in luxury at Minto Westside. This open-concept floorplan offers flexibility to suit your lifestyle with a den that can be easily converted into a 3rd bedroom. The primary bedroom features ample closet space and en-suite bathroom with double sink. The split bedroom layout provides privacy as the bedrooms do not share a wall with one another - ideal for a small family or friends/roommates. Enjoy 9ft smooth ceilings throughout the living areas, and two thermostats for separate controls. Private balcony provides expansive city views. Parking and locker included & conveniently located near the elevator. Fantastic location! Farm Boy Grocery on main floor & accessible from underground - no need to go outside. Close to Stackt Market, The Well, and the Future Ontario Line only two blocks away. Steps from all the restos & nightlife in King West. Short walk to Billy Bishop Airport, CityPlace & Rogers Centre. TTC at your door. Quick access to Gardiner Expwy.
详情
- 上市时间: Thursday, June 20, 2024
- 3D看房: View Virtual Tour for 1810-576 Front Street W
- 城市: Toronto
- 社区: Waterfront Communities C1
- 详细地址: 1810-576 Front Street W, Toronto, M5V 0P8, Ontario, Canada
- 客厅: Combined W/厨房, W/O To Balcony, Laminate
- 厨房: Combined W/Dining, Modern Kitchen, Laminate
- 挂盘公司: Royal Lepage Terrequity Realty - Disclaimer: The information contained in this listing has not been verified by Royal Lepage Terrequity Realty and should be verified by the buyer.

