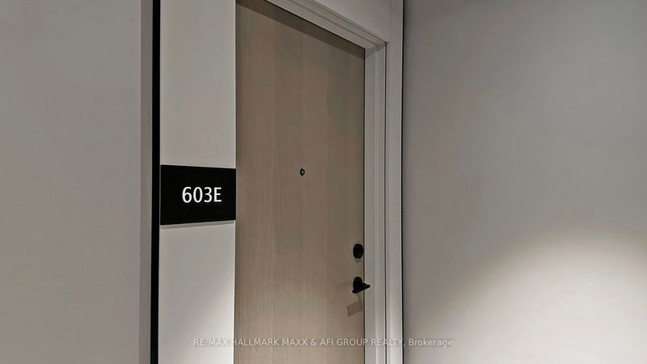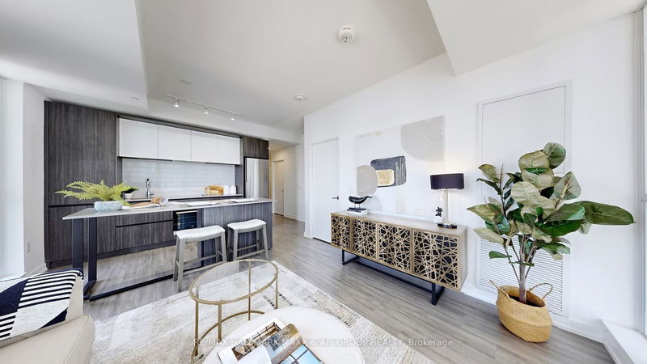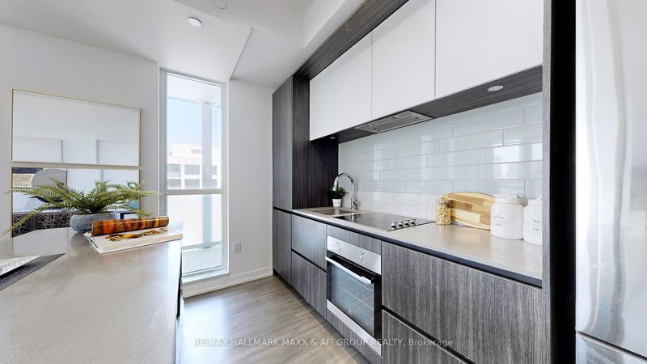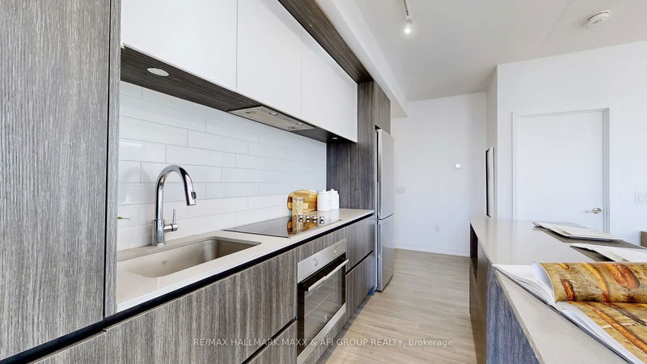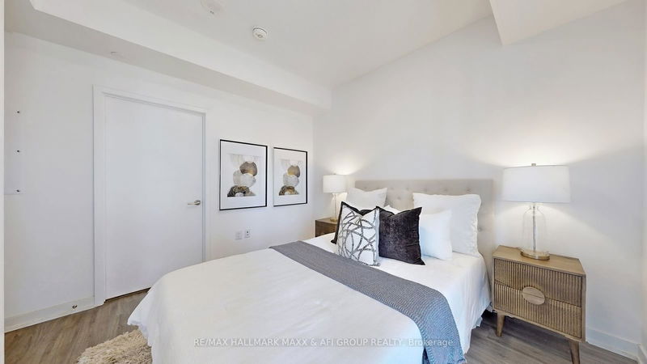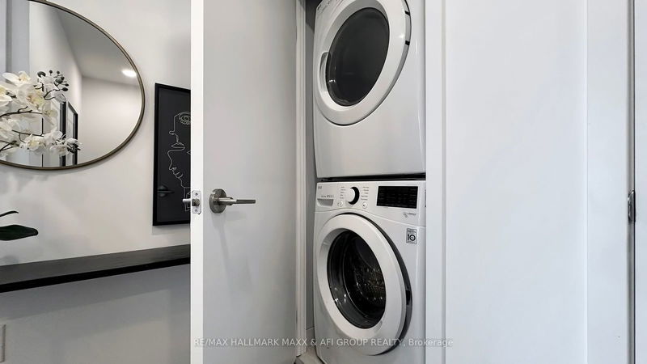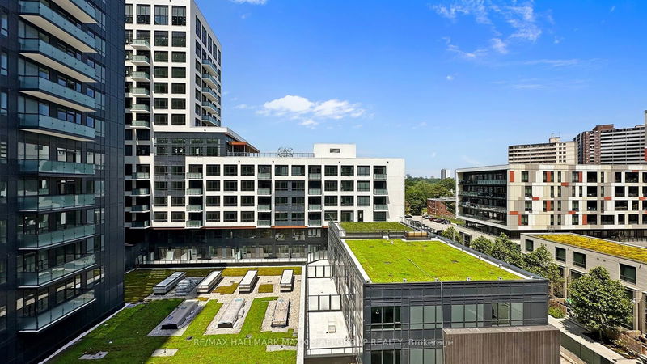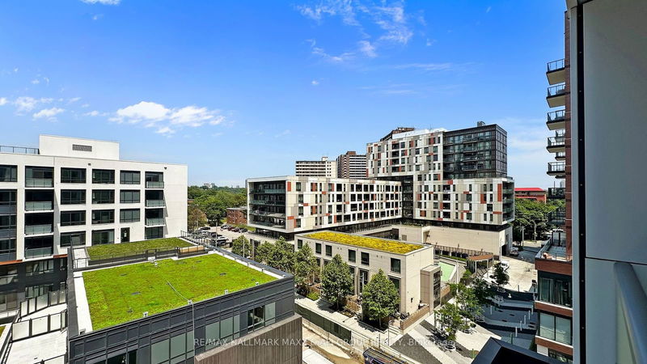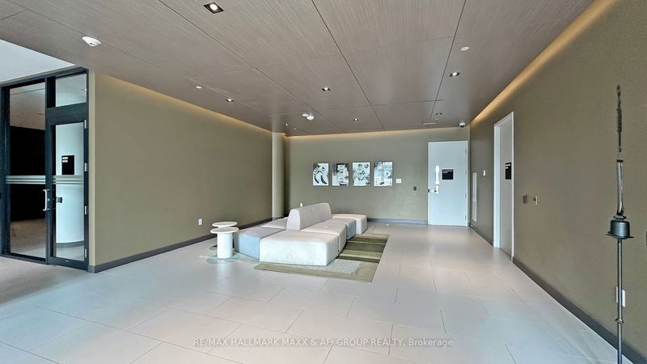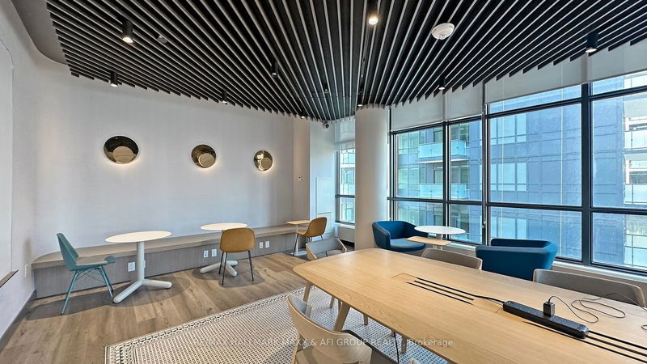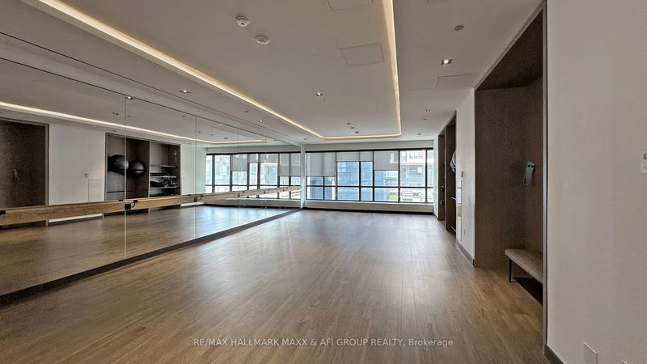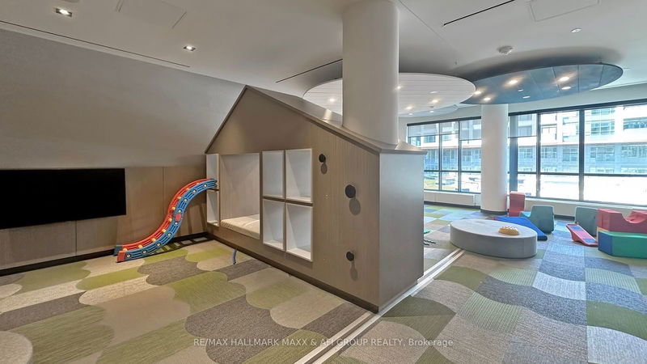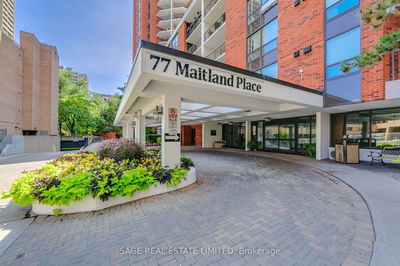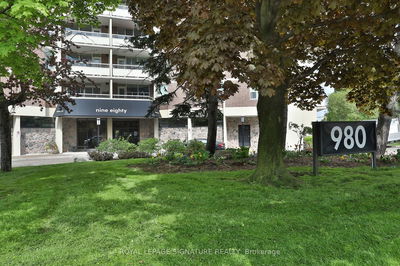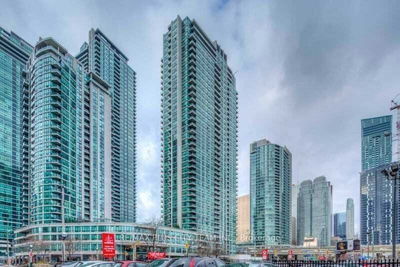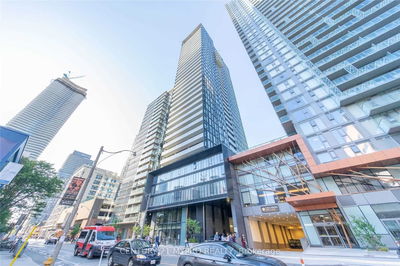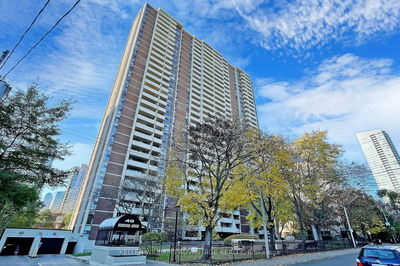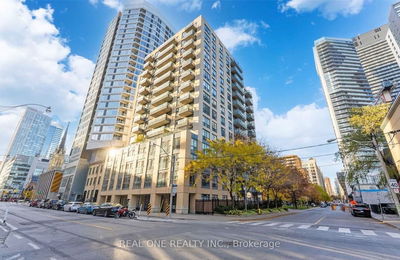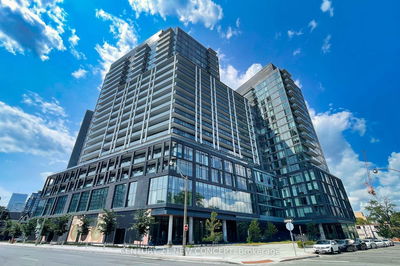Discover the epitome of luxury in this DUEast Boutique Suite, offering a total area of 1010 Sq.Ft. with a spacious 754 Sq.Ft. indoors complemented by an impressive 256 Sq.Ft. outdoor wraparound balcony showcasing panoramic views of the Toronto skyline. The open concept layout bathes in natural light, accentuated by high ceilings and premium custom soft-close closets. A gourmet kitchen awaits with upgraded countertops, an island, exquisite backsplash, and ample custom storage. The master bedroom features a sleek standing shower, while high-end stainless steel appliances, including a smart washer and dryer, ensure convenience. Additional highlights include 24-hour concierge service, a well-equipped gym, versatile movie and party rooms, a dedicated kid-zone, serene rooftop garden, ample visitor parking, functional co-working spaces, and BBQ facilities. In this mid-rise tower, residents enjoy easy access to transit, major highways, and the Pam McConnell Aquatic Centre, featuring an indoor pool and outdoor recreation fields. Nearby, there are also shopping destinations and a variety of restaurants, ensuring convenience and leisure within reach.
详情
- 上市时间: Wednesday, June 19, 2024
- 3D看房: View Virtual Tour for E603-34 Tubman Avenue
- 城市: Toronto
- 社区: Regent Park
- 详细地址: E603-34 Tubman Avenue, Toronto, M5A 0R2, Ontario, Canada
- 厨房: Stainless Steel Appl, O/Looks Dining, B/I Oven
- 客厅: Combined W/Dining, W/O To Balcony, Window Flr to Ceil
- 挂盘公司: Re/Max Hallmark Maxx & Afi Group Realty - Disclaimer: The information contained in this listing has not been verified by Re/Max Hallmark Maxx & Afi Group Realty and should be verified by the buyer.




