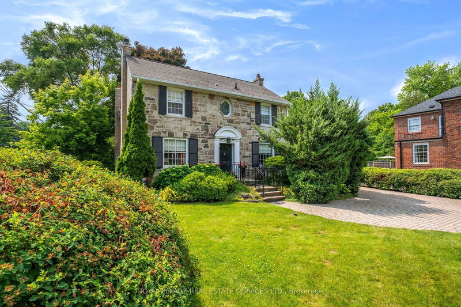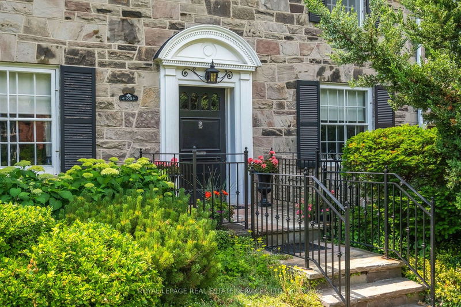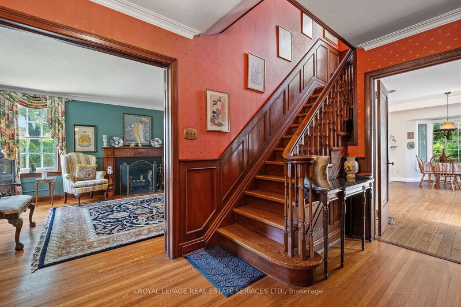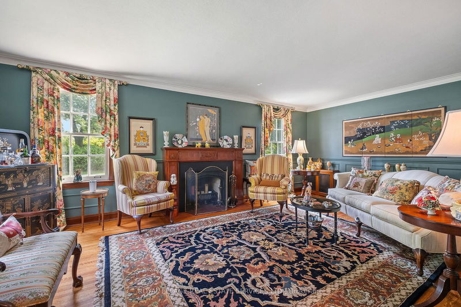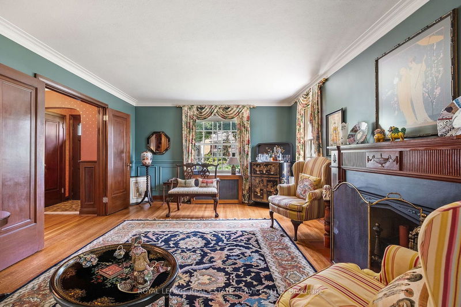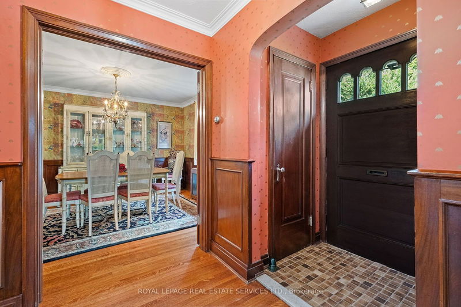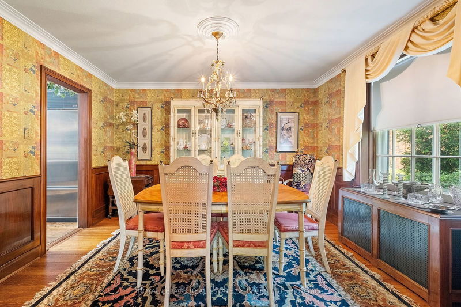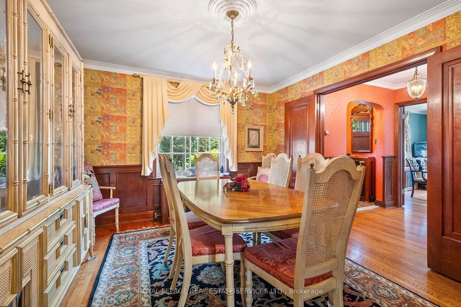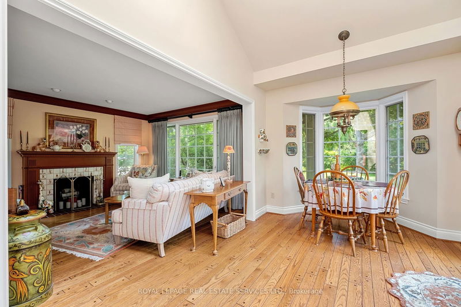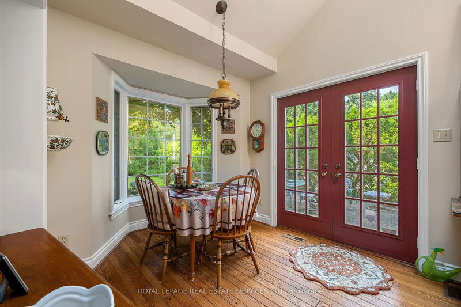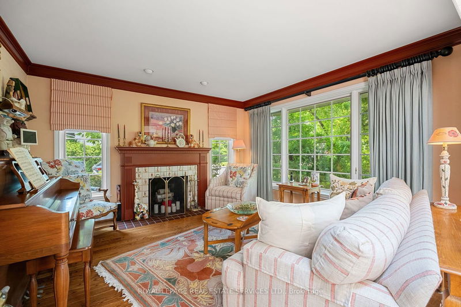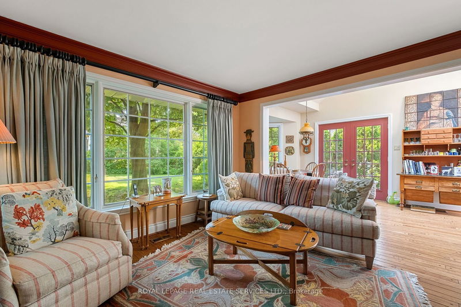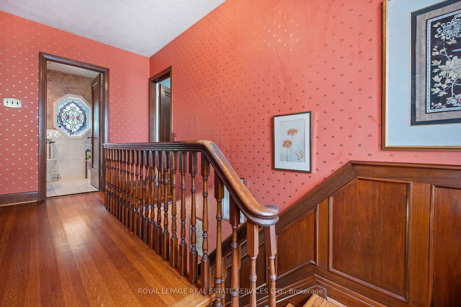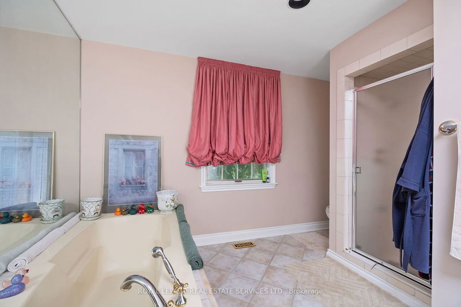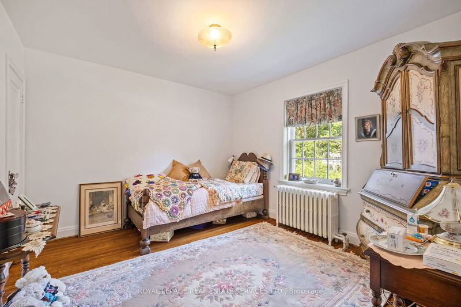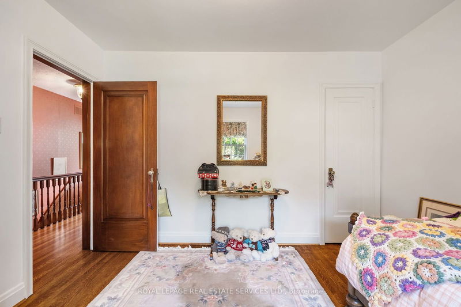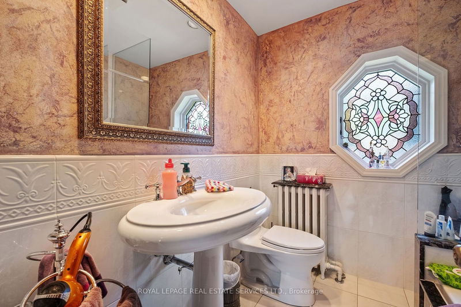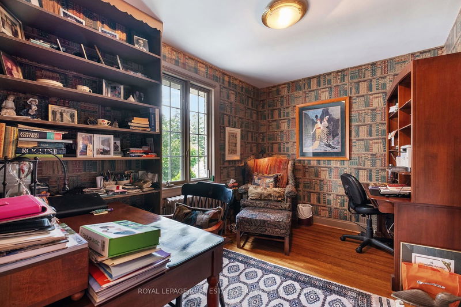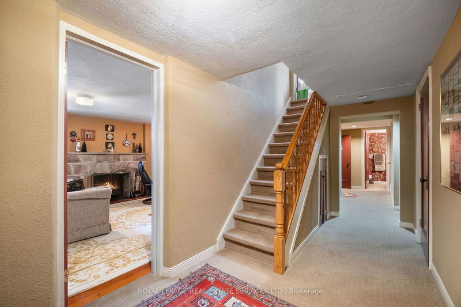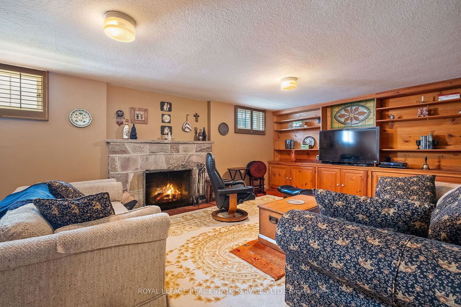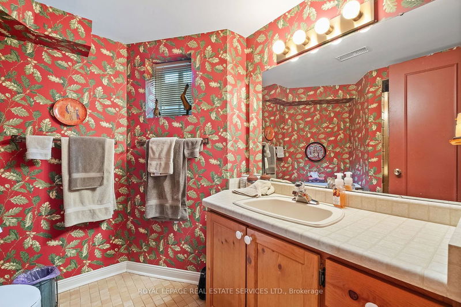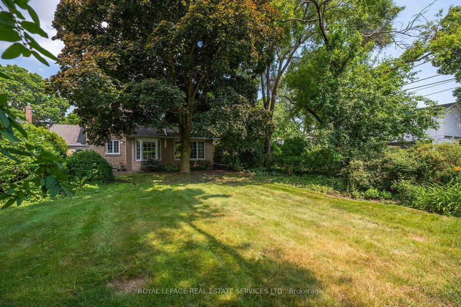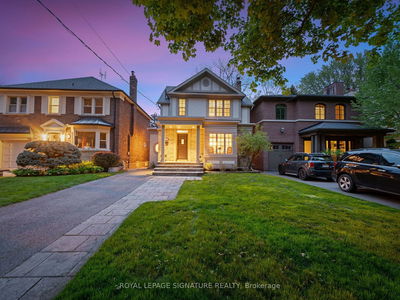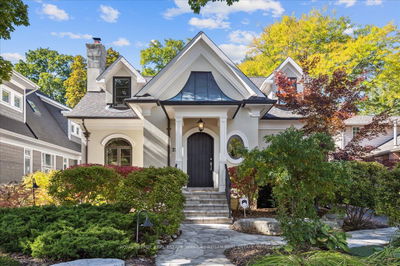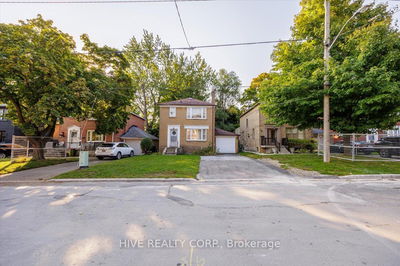Welcome to 108 Esgore Drive... A charming family home with great curb appeal and a fabulous location! This lovely home comes with a centre hall plan, formal living and dining rooms, and sits on a rarely offered, large corner lot nestled in the prestigious Cricket Club neighbourhood. Sun-filled and meticulously maintained home loaded with character, from the gleaming hardwood floors to the wainscotting throughout the large principal rooms. There is a Family Room addition with breakfast area, juliet balcony, skylight and walk-out to the patio and desirable west facing yard. Steps to the Cricket Club, York Mills Subway station, Shops, Restaurants, Golf, 401. Move in, renovate or build your dream home. A must see!
详情
- 上市时间: Thursday, June 20, 2024
- 3D看房: View Virtual Tour for 108 Esgore Drive
- 城市: Toronto
- 社区: Bedford Park-Nortown
- 交叉路口: Yonge Blvd./Esgore
- 详细地址: 108 Esgore Drive, Toronto, M5M 3S3, Ontario, Canada
- 客厅: Double Doors, Fireplace, Hardwood Floor
- 厨房: Window, Stainless Steel Appl, Hardwood Floor
- 家庭房: Large Window, Fireplace, Hardwood Floor
- 挂盘公司: Royal Lepage Real Estate Services Ltd. - Disclaimer: The information contained in this listing has not been verified by Royal Lepage Real Estate Services Ltd. and should be verified by the buyer.

