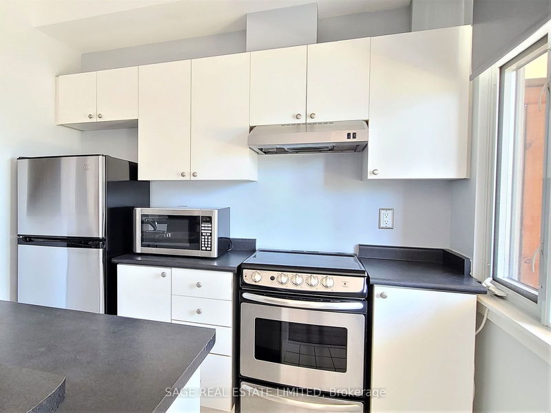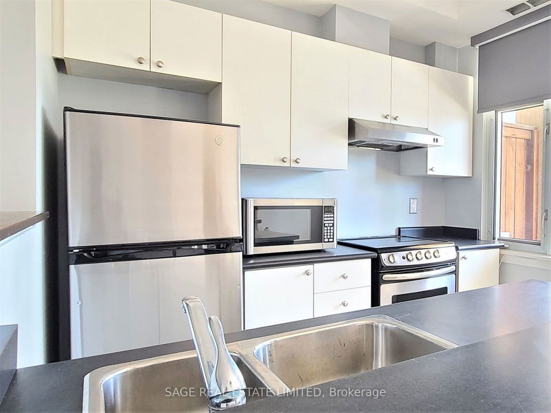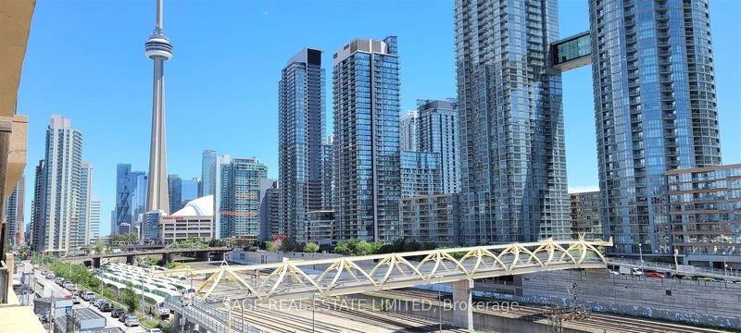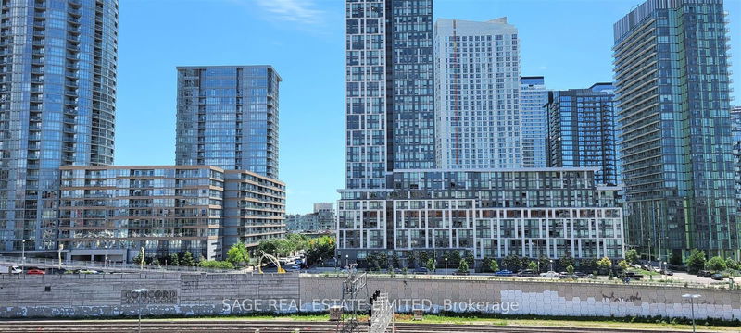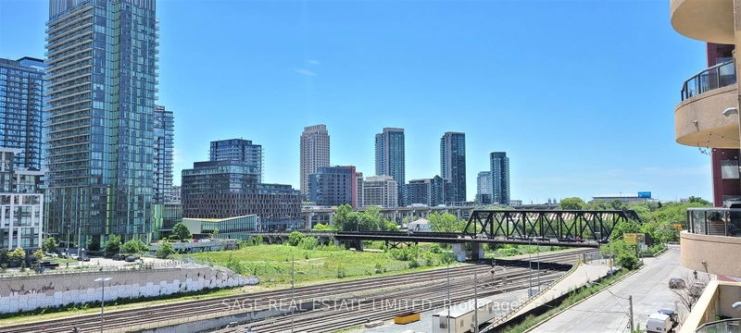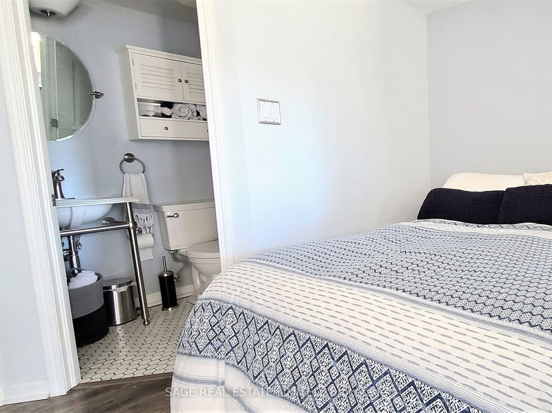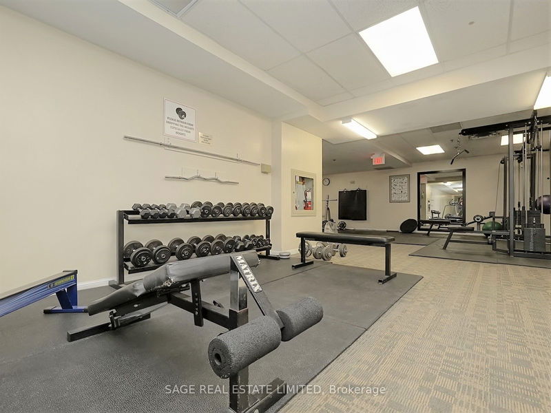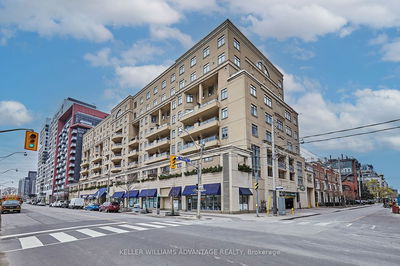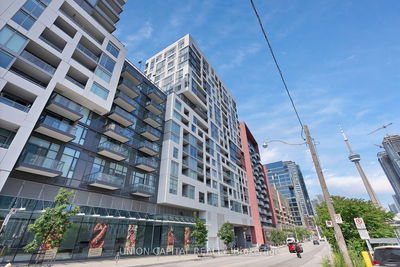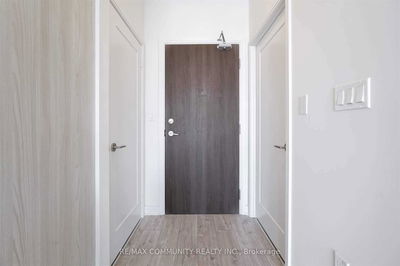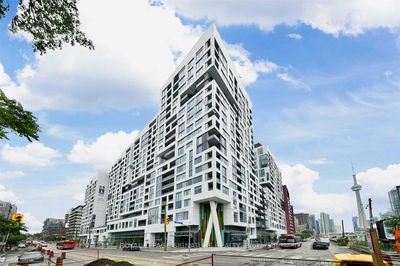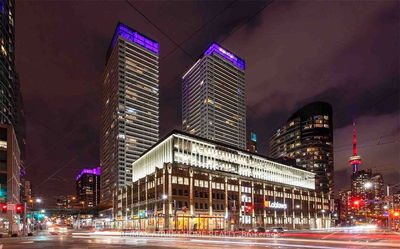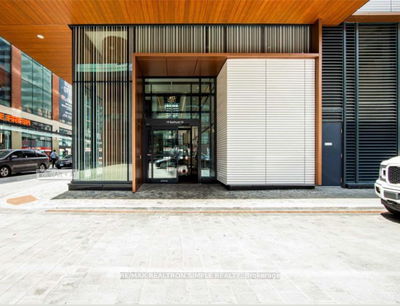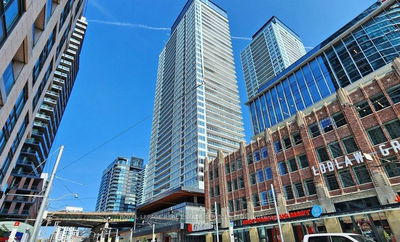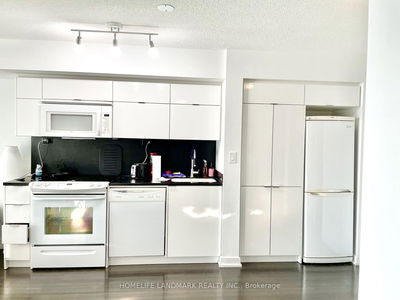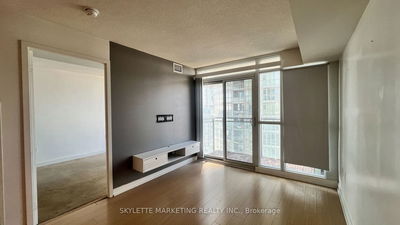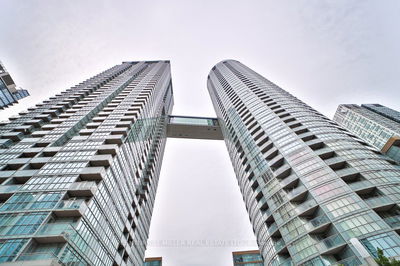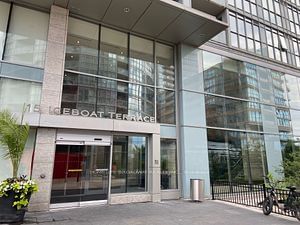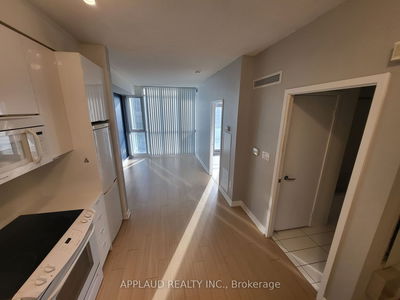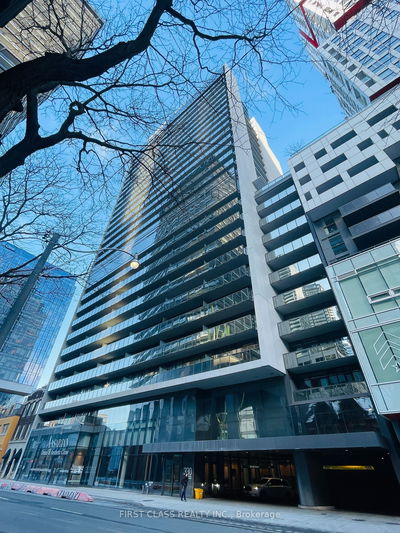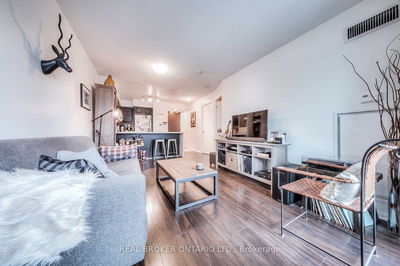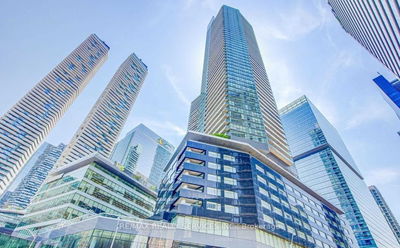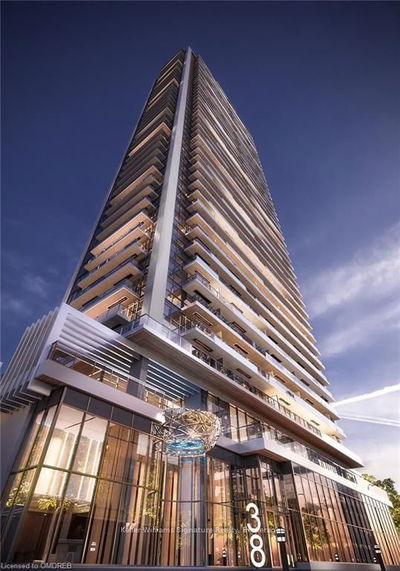Wide + Open Concept Layout with South views and Incredible Natural Light! Suite 438 offers up 523 square feet of practical living space ideal for day to day living, with no odd rooms sizes or columns to deal with. Recently Updated Kitchen & Bathroom. Large & Fully Private South-Facing Balcony. Practical 2-storey layout means you can leave your shoes, hats, and jackets completely out of sight and out of the way. Relaxed mid-rise condo building with minimal elevator wait times and easy in and out.
详情
- 上市时间: Wednesday, June 19, 2024
- 城市: Toronto
- 社区: Waterfront Communities C1
- 交叉路口: Front & Portland
- 详细地址: 438-550 Front Street W, Toronto, M5V 3N5, Ontario, Canada
- 客厅: Upper
- 厨房: Upper
- 挂盘公司: Sage Real Estate Limited - Disclaimer: The information contained in this listing has not been verified by Sage Real Estate Limited and should be verified by the buyer.





