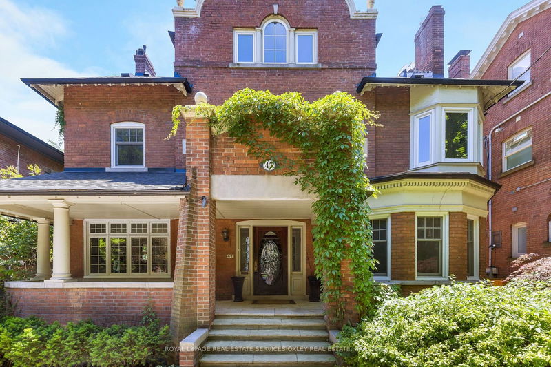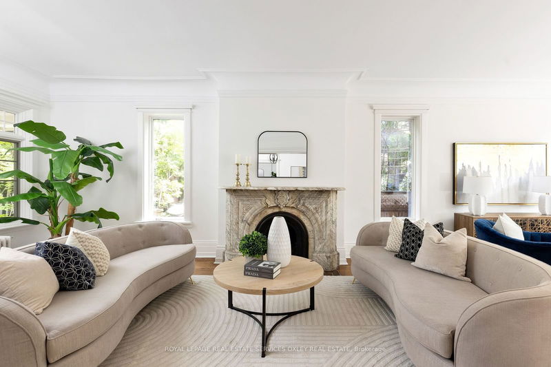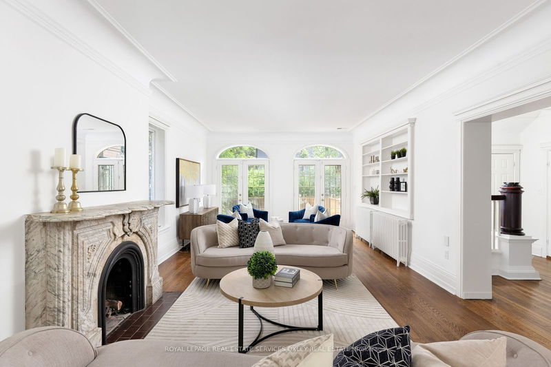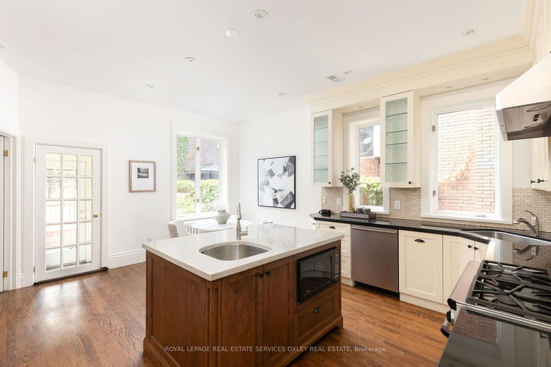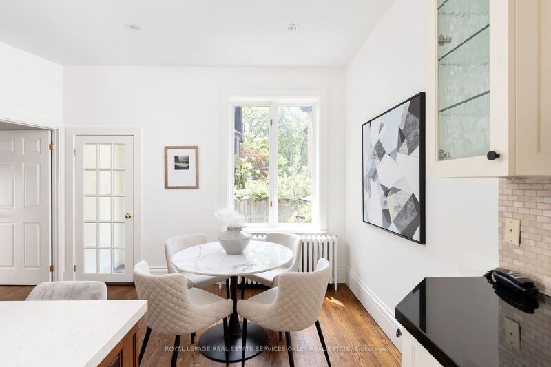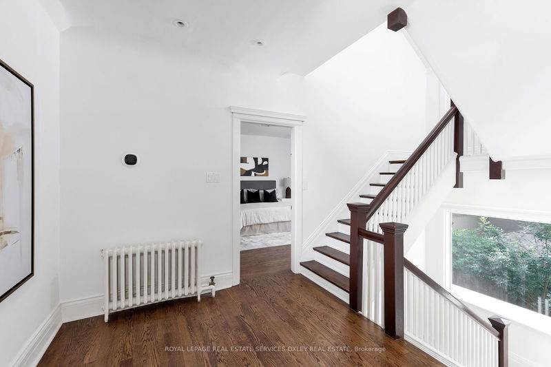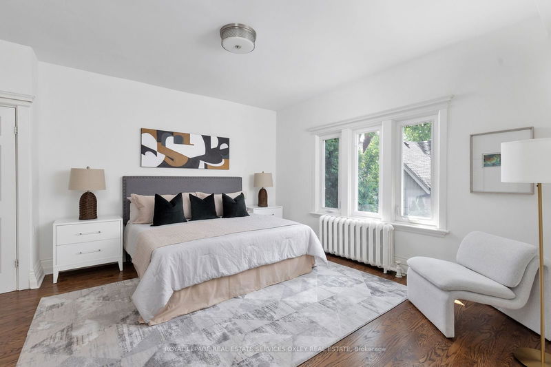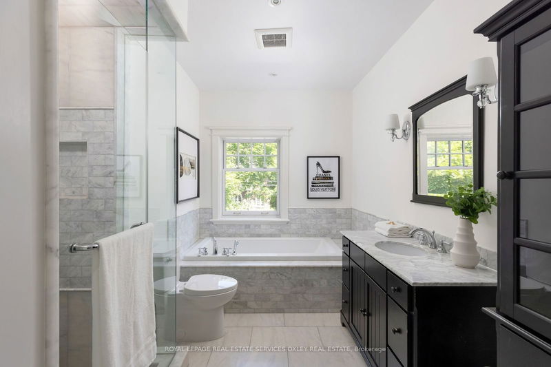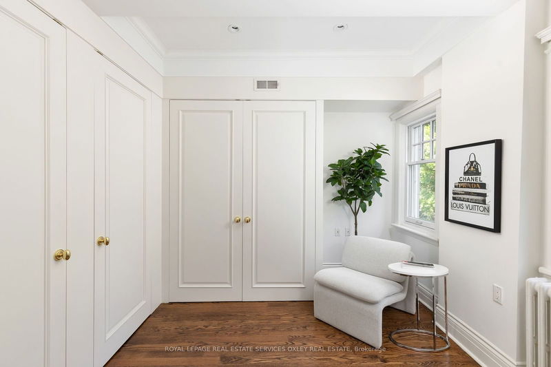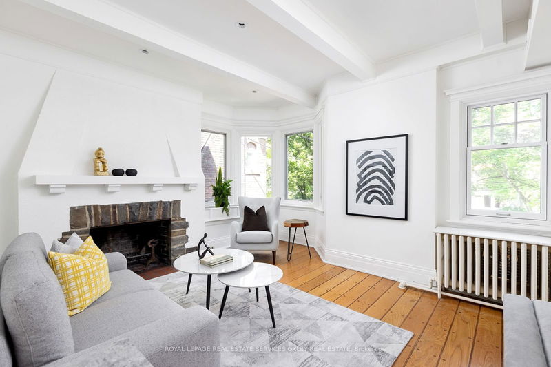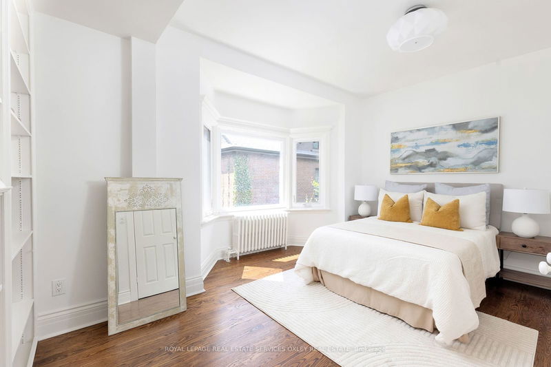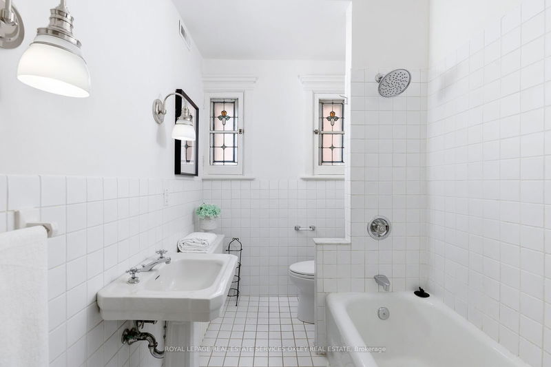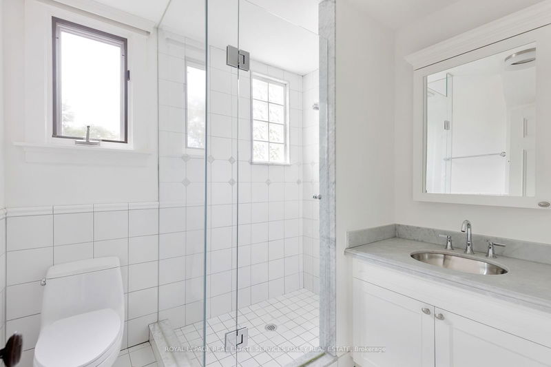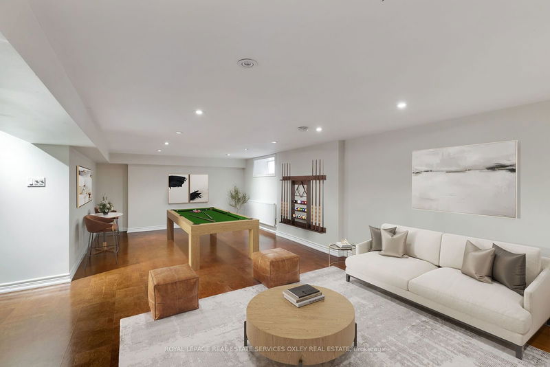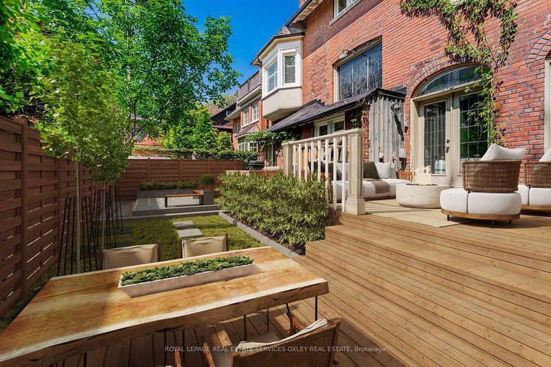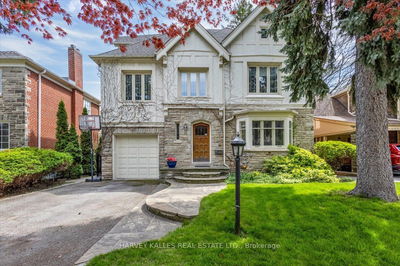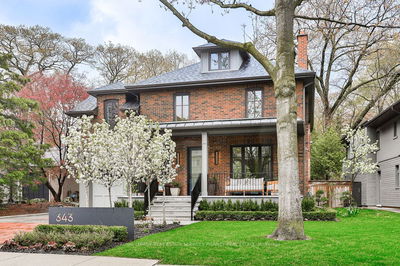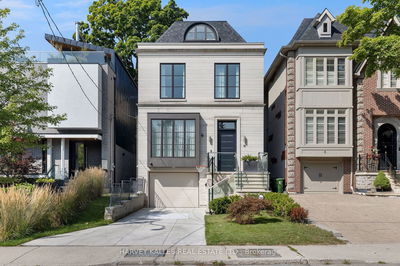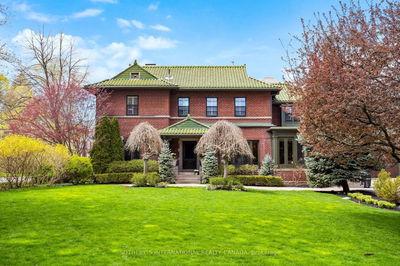Magnificent & Regal South Rosedale Gem by Renowned Cdn. Architects Chadwick & Beckett who were responsible for Multiple Heritage Landmarks thru/out Toronto. 47 Elm is not to be missed this grand Victorian home sits proudly back from the street & one is greeted by an oversized idyllic verandah leading into a sophisticated centre hall plan with double sized rooms, streaming light from front to back and gorgeous views. Located in one of the most sought-after parts of South Rosedale, this captivating homes boasts 5 large bedrms; a gorgeous kitchen o/looking the rear city garden & skyline view. Stunning marble mantles wrap the fireplaces in both living & dining rms. Impeccable attention to detail & thoughtful layout ensure grand entertaining & family living are perfectly blended. The striking staircase with the o/sized window & long south views provide incredible light both on the main & 2nd floor. A lovely 2nd floor family rm or office adds to this fabulous home. Bespoke millwork, curved & leaded glass doors & a picturesque facade all add to this rare & coveted beauty.
详情
- 上市时间: Wednesday, June 19, 2024
- 城市: Toronto
- 社区: Rosedale-Moore Park
- 交叉路口: Elm & Sherbourne
- 详细地址: 47 Elm Avenue, Toronto, M4W 1N6, Ontario, Canada
- 客厅: Hardwood Floor, Gas Fireplace, W/O To Deck
- 厨房: Breakfast Area, Stone Counter, Breakfast Bar
- 挂盘公司: Royal Lepage Real Estate Services Oxley Real Estate - Disclaimer: The information contained in this listing has not been verified by Royal Lepage Real Estate Services Oxley Real Estate and should be verified by the buyer.


