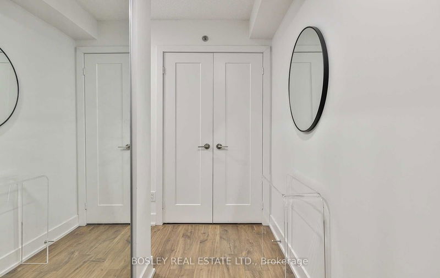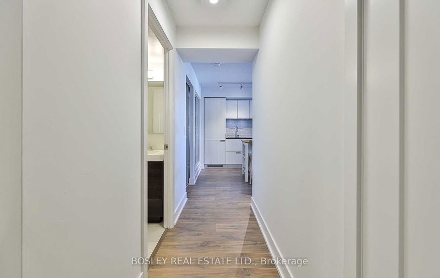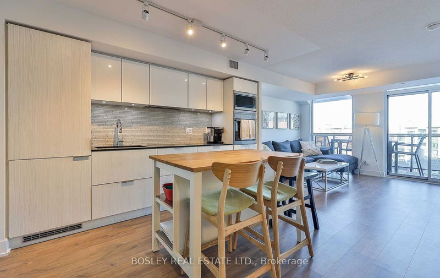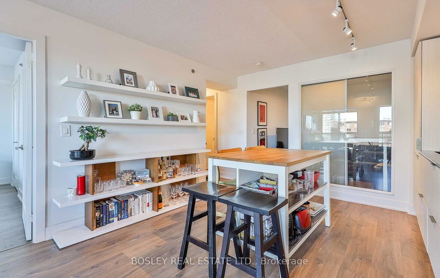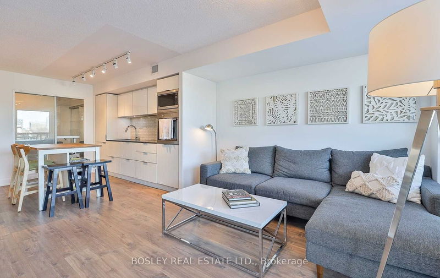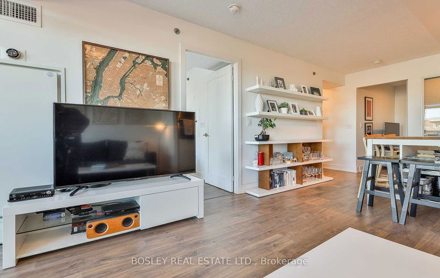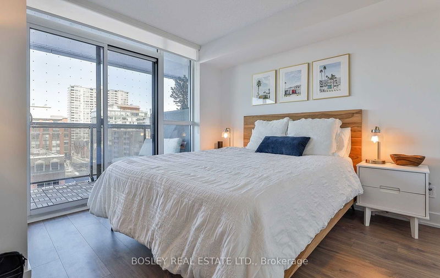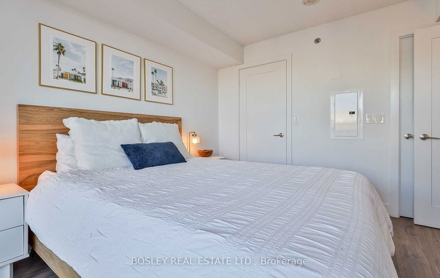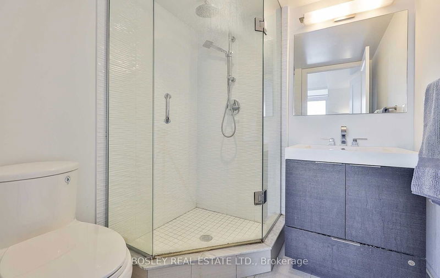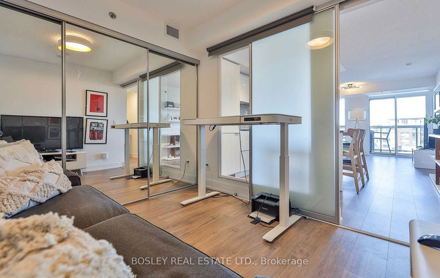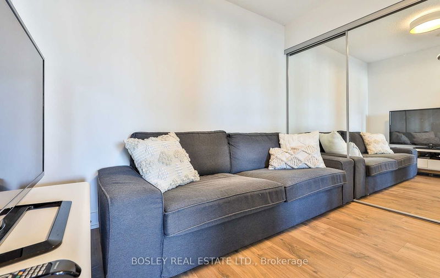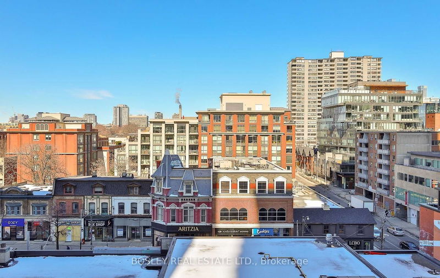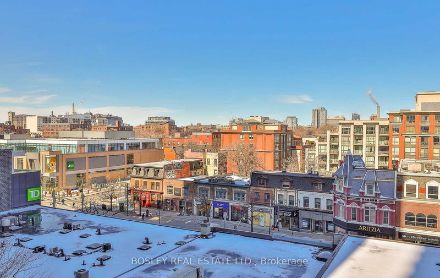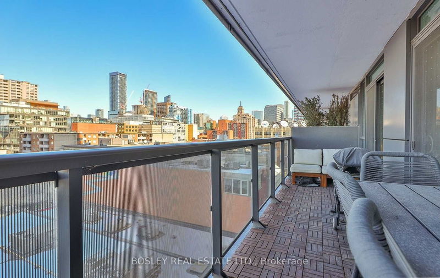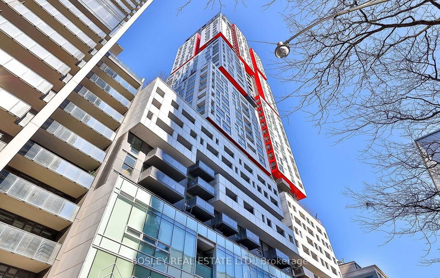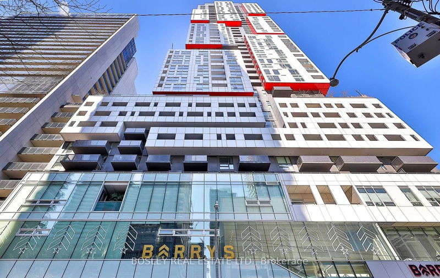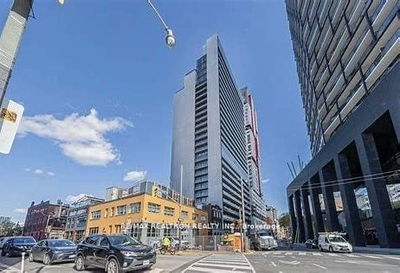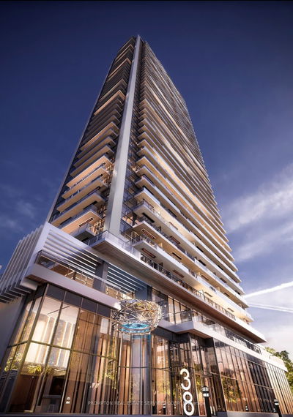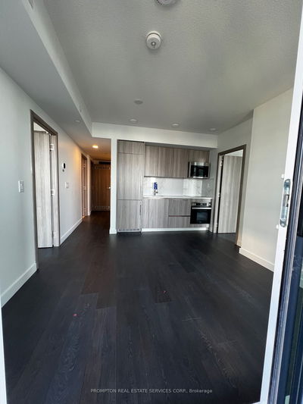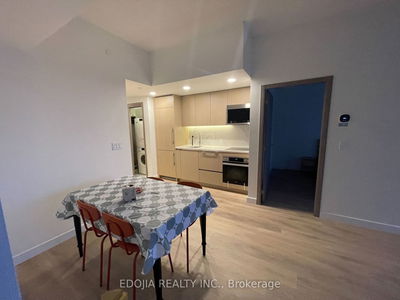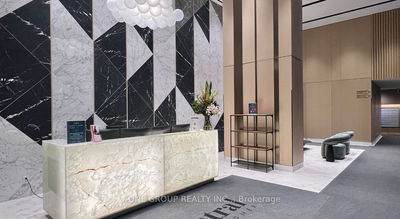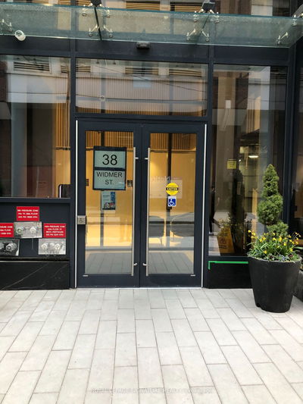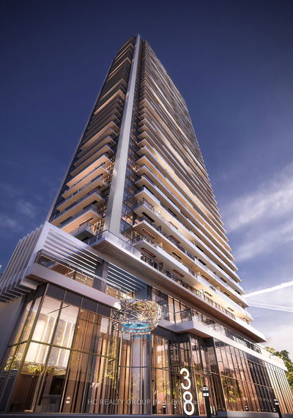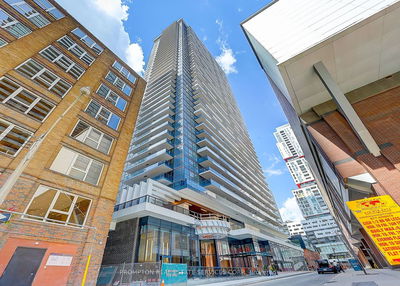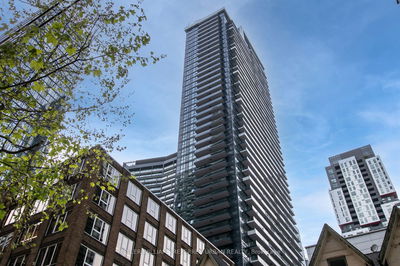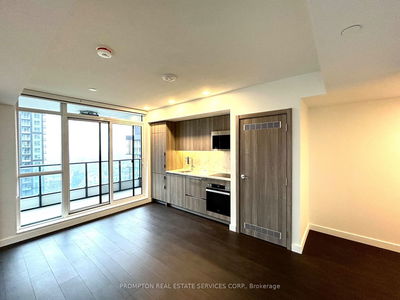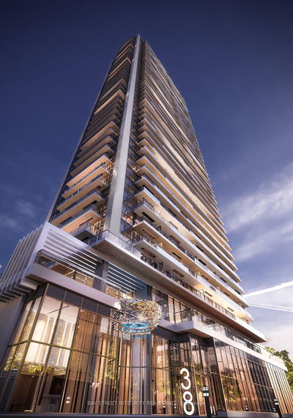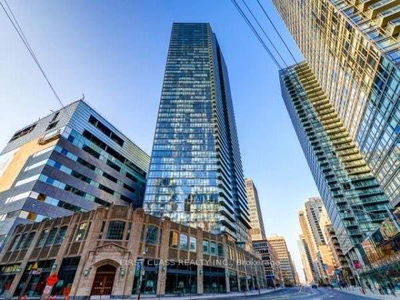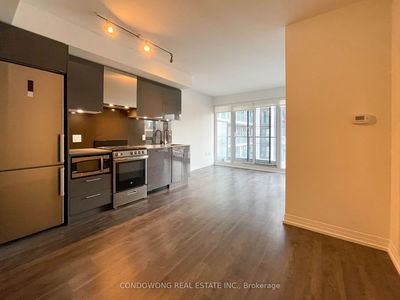A Perfect Picasso! Sun-Filled 2-Bedroom, 2-Bath Suite Nestled In Between Toronto's Prestigious Entertainment, Theatre, Fashion, And Financial Districts. Beautifully Appointed Unit With An Abundance Of Natural Light And Unobstructed North-West-East Views. True Pride Of Ownership! The Unit Offers 9Ft Ceilings, 100 Sq.Ft Balcony, Integrated Appliances, Stone Counter, Under Cabinet Lighting And Kitchen Island. Locker Located Directly Across From The Unit. Steps To Subway, TTC, Multiple Grocery Stores, A Plethora Of Restaurants, Cafes, & Fashion Houses, Major Universities, Galleries, UHN Hospitals, Queen West, Harbour Front, TIFF, Theatres, Concerts, Jays, Leafs, Raptors, And All The Best Of Toronto Living. Walk Score 99, Transit Score 100, Bike Score 98.
详情
- 上市时间: Wednesday, June 19, 2024
- 城市: Toronto
- 社区: Waterfront Communities C1
- 交叉路口: Richmond St & John St
- 详细地址: 601-318 Richmond Street W, Toronto, M5V 1X2, Ontario, Canada
- 厨房: Combined W/Dining, B/I Appliances, Stone Counter
- 客厅: Combined W/Dining, W/O To Balcony, Laminate
- 挂盘公司: Bosley Real Estate Ltd. - Disclaimer: The information contained in this listing has not been verified by Bosley Real Estate Ltd. and should be verified by the buyer.


