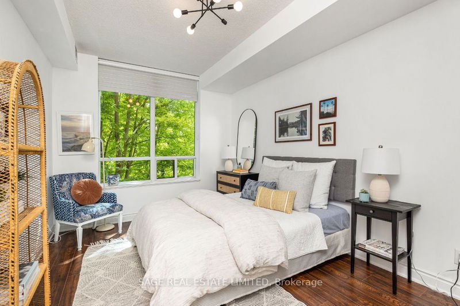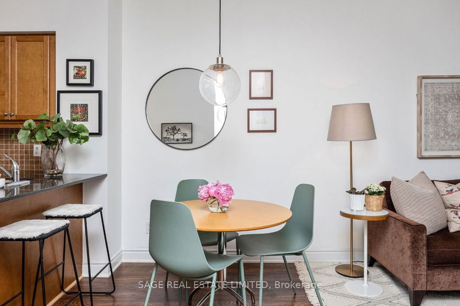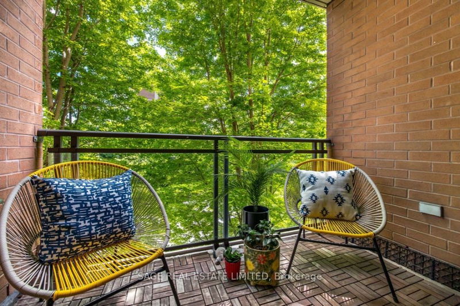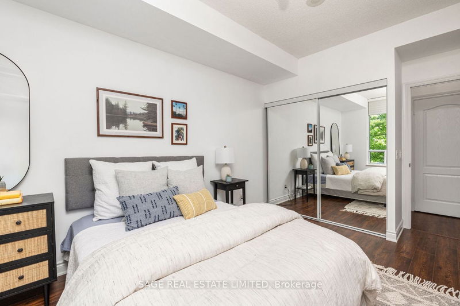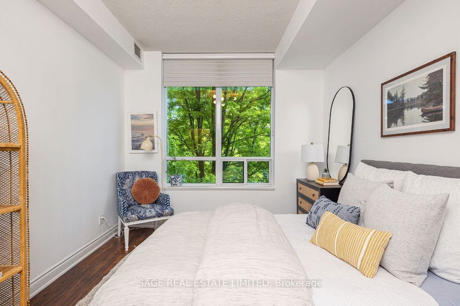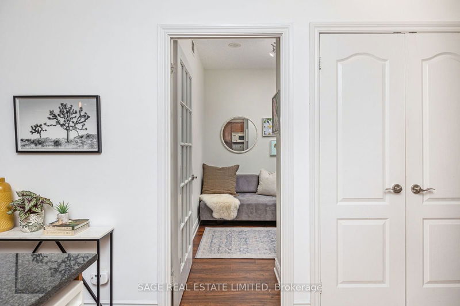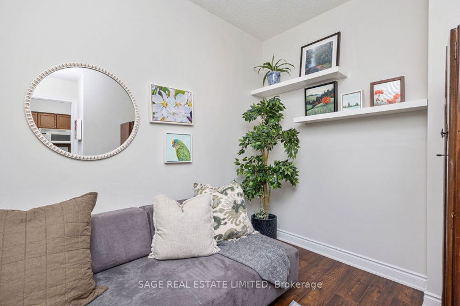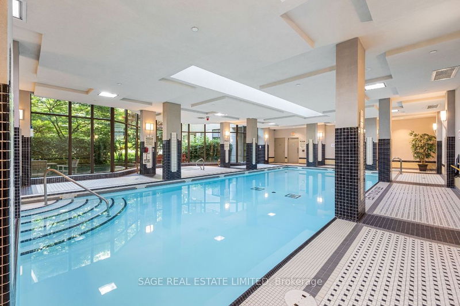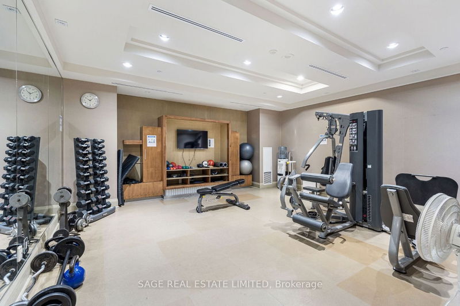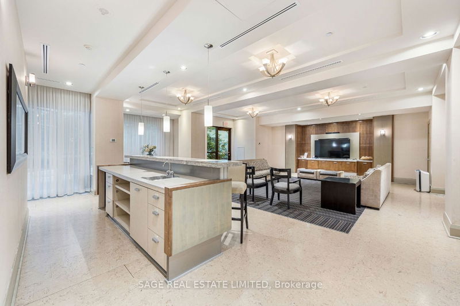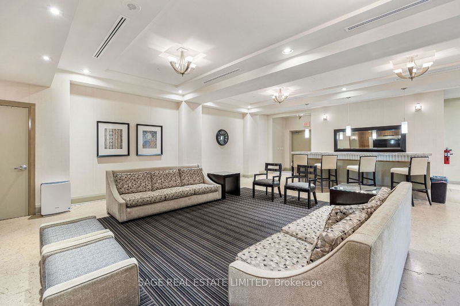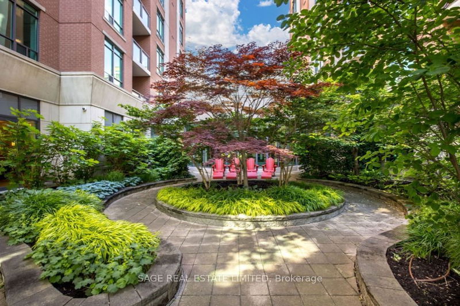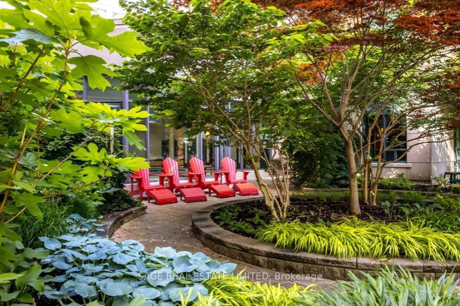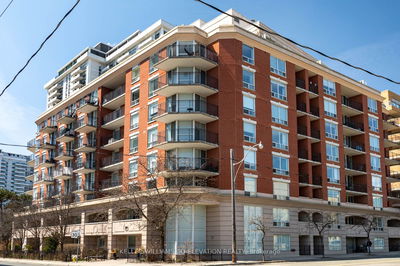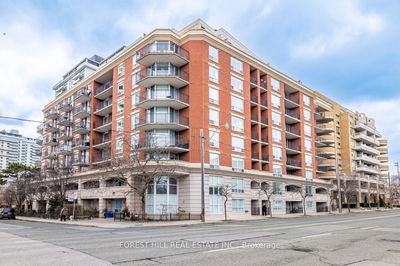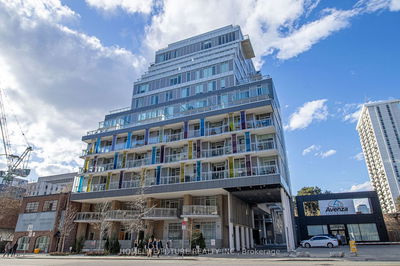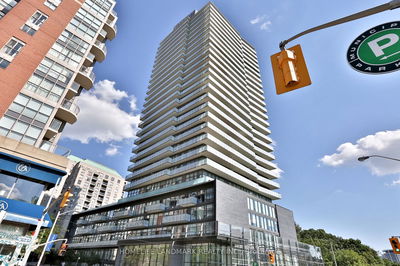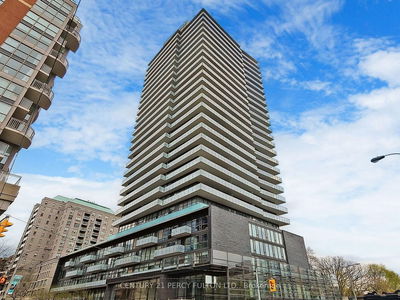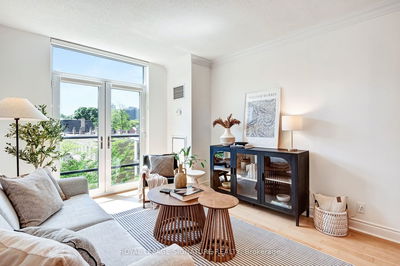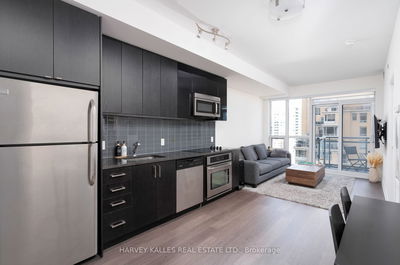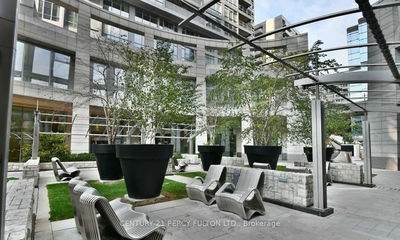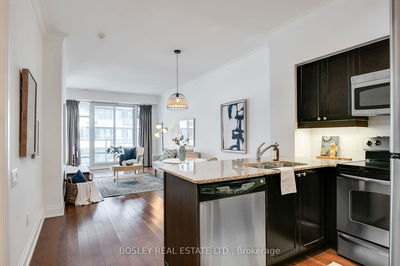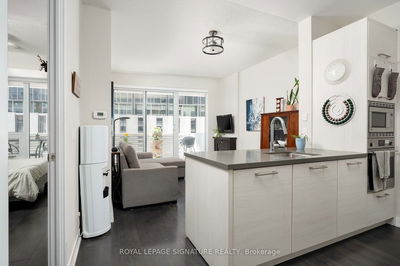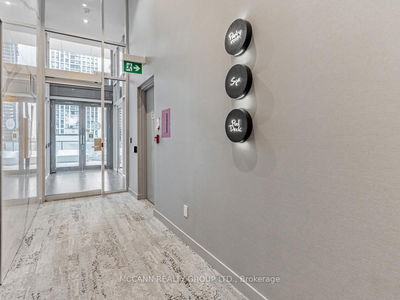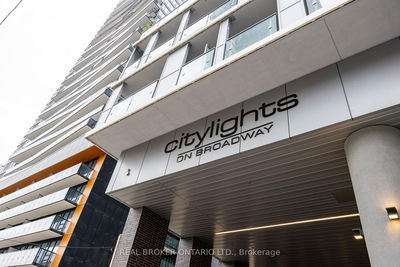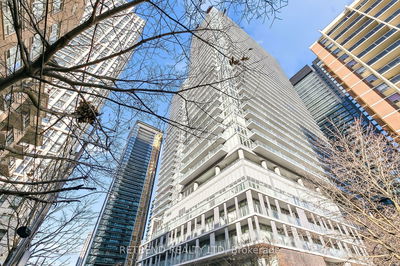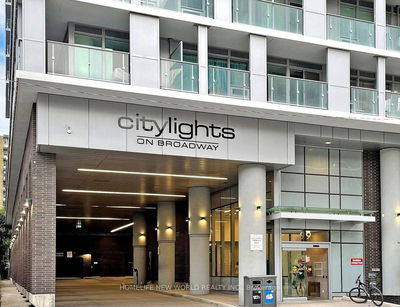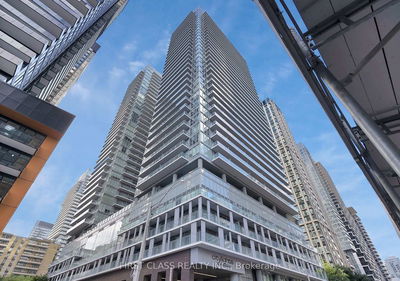Living here embodies a unique lifestyle, one where everybody knows your name! Welcome to Midtown boutique living, where your next home is more than just a place to reside it's a lifestyle & a community. Be welcomed in every time you come home, by a concierge desk that's not just helpful, but warm and inviting, plus hotel-style lobby entrance. Weekly organized activities bring residents together, and the lobby regularly buzzes with friendly chatter among neighbours. Step inside the unit, to an open layout that seamlessly integrates the kitchen, dining, and living room. Oversized primary w/ large window, closet and space for a reading nook. Don't forget the Den - this room is really large enough to be a bedroom, office, guest room, or your own private sanctuary! Balcony offers an intimate outdoor space where you're treated to a picturesque canopy of trees; the 3rd floor is the perfect spot! Privacy & green space galore make this unit extra special. EV ready building w first class amenities (pool, sauna, party room, guest suites, outdoor courtyard and more!) 2 pets allowed - 1 dog under 30lbs this is strictly enforced.
详情
- 上市时间: Tuesday, June 18, 2024
- 3D看房: View Virtual Tour for 307-319 Merton Street
- 城市: Toronto
- 社区: Mount Pleasant West
- 详细地址: 307-319 Merton Street, Toronto, M4S 1A5, Ontario, Canada
- 客厅: Walk-Out, Laminate, Balcony
- 厨房: Modern Kitchen, Granite Counter, Open Concept
- 挂盘公司: Sage Real Estate Limited - Disclaimer: The information contained in this listing has not been verified by Sage Real Estate Limited and should be verified by the buyer.

