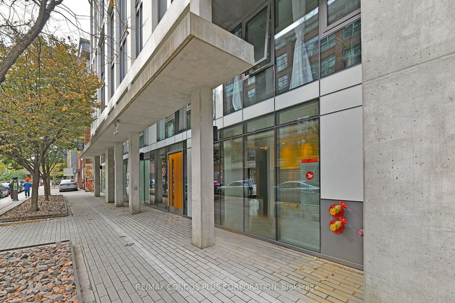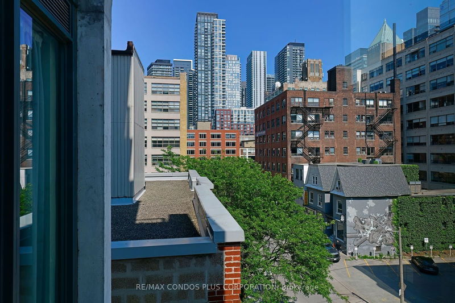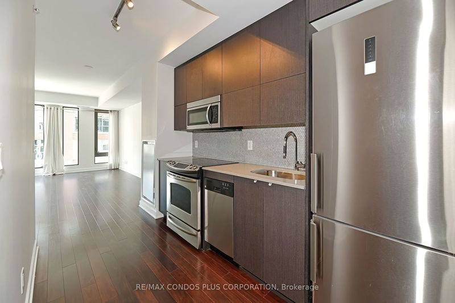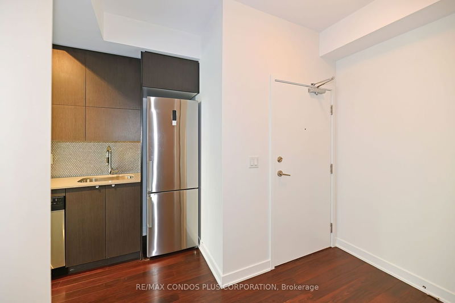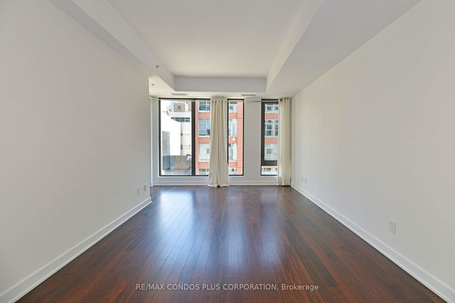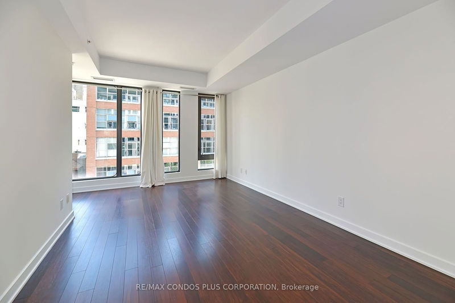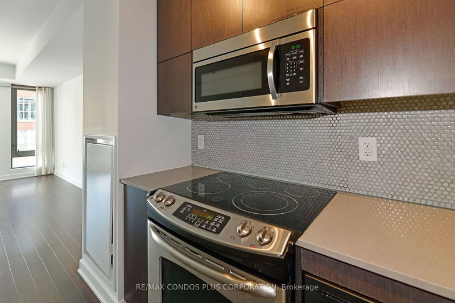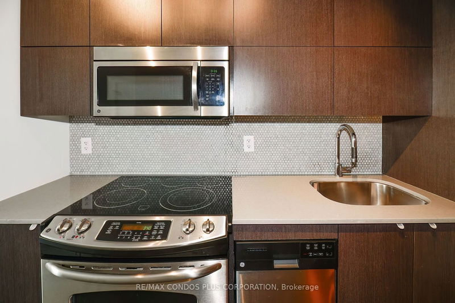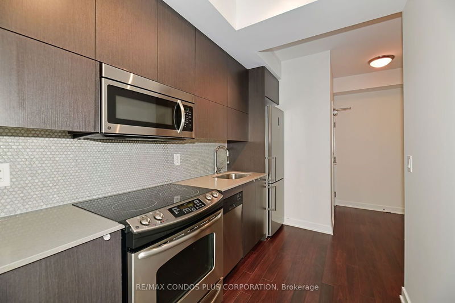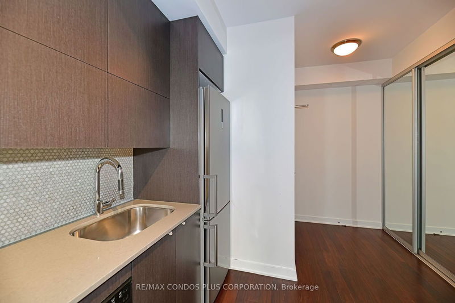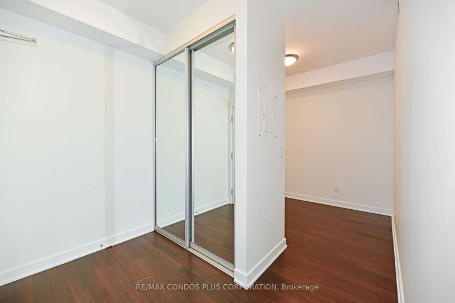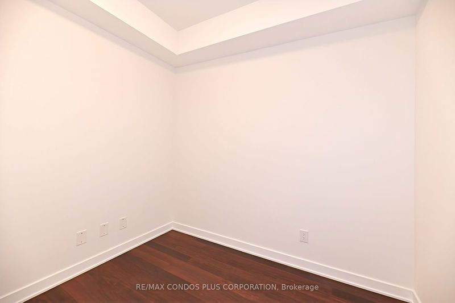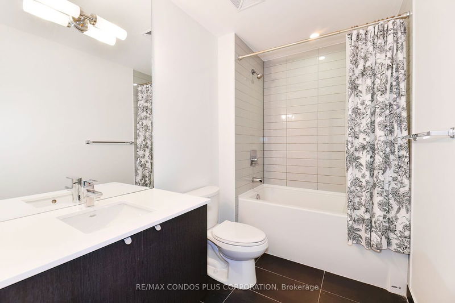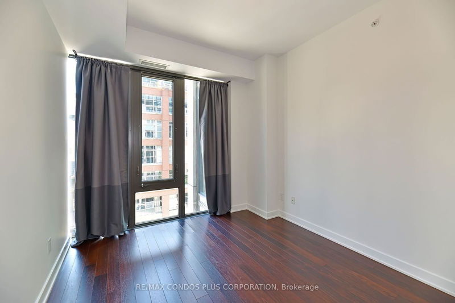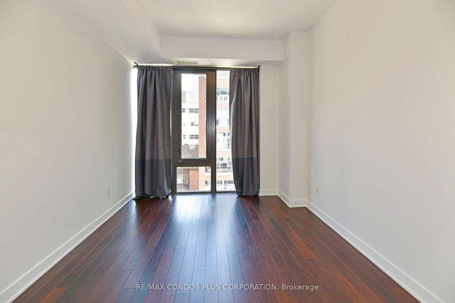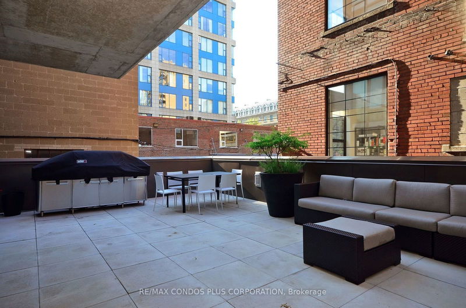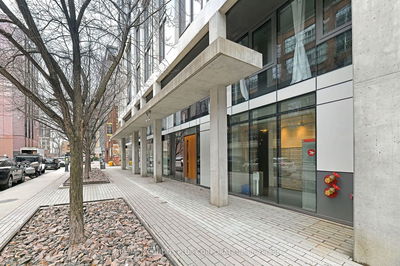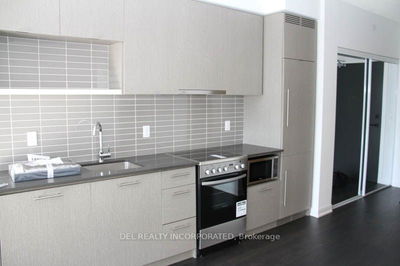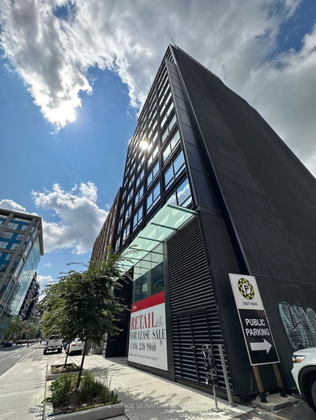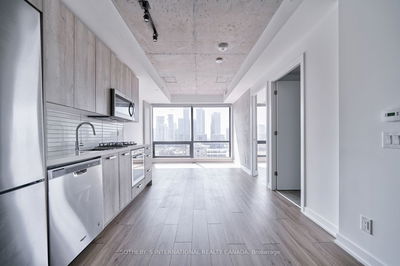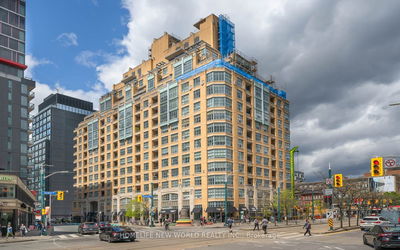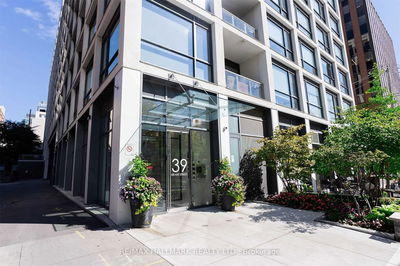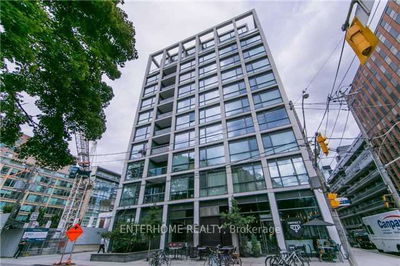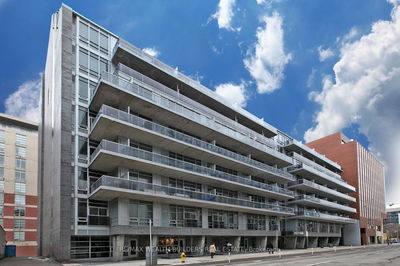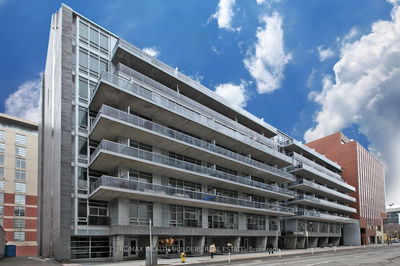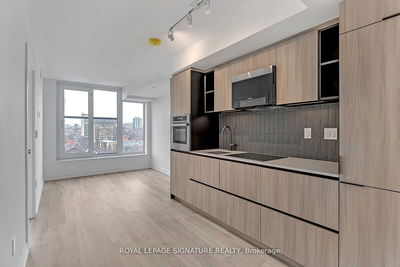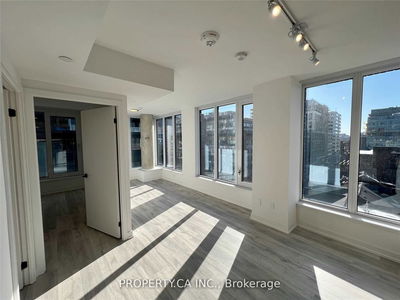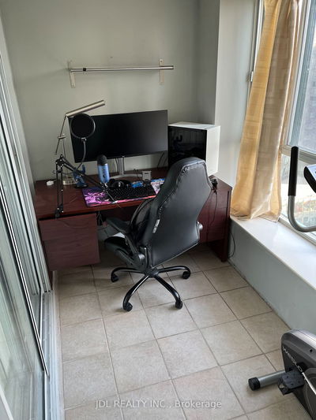Discover urban living at its finest in this stunning & spacious downtown condo. Spacious 726 sq ft with 9ft smooth ceilings. Nestled in the heart of the city's most vibrant neighbourhood and a short walk to the financial core or take the TTC nearby. This modern condo offers unparalleled convenience and luxury. The open concept living space features floor-to-ceiling windows that flood the unit with natural light, highlighting the sleek flooring and contemporary finishes. The gourmet kitchen is complete with stainless appliances & beautiful counters. Its perfect for entertaining or stepping out to one of the many nearby restaurants, cafes, city parks, grocery. All amenities nearby. See Floor Plan Attached or Ask L.A to send.
详情
- 上市时间: Tuesday, June 18, 2024
- 城市: Toronto
- 社区: Waterfront Communities C1
- 交叉路口: Adelaide & Spadina
- 详细地址: # 510-32 Camden Street, Toronto, M5V 1V1, Ontario, Canada
- 客厅: Laminate, Se View
- 厨房: Laminate, B/I Appliances
- 挂盘公司: Re/Max Condos Plus Corporation - Disclaimer: The information contained in this listing has not been verified by Re/Max Condos Plus Corporation and should be verified by the buyer.


