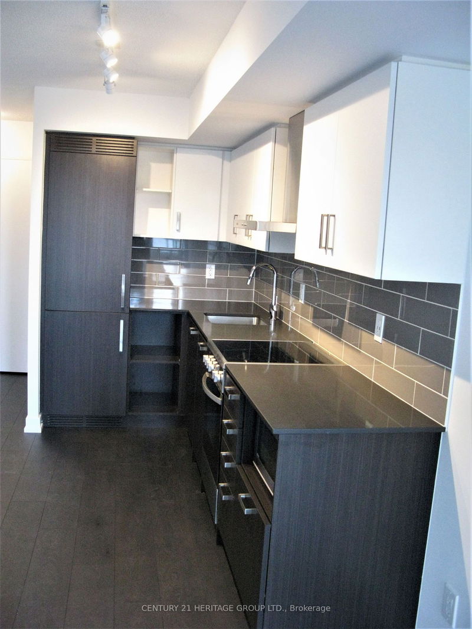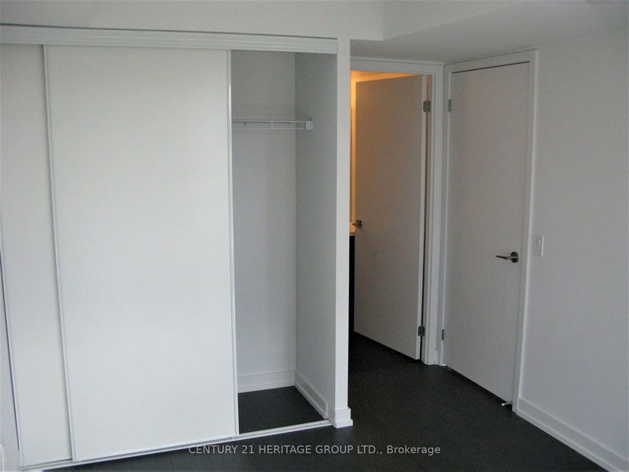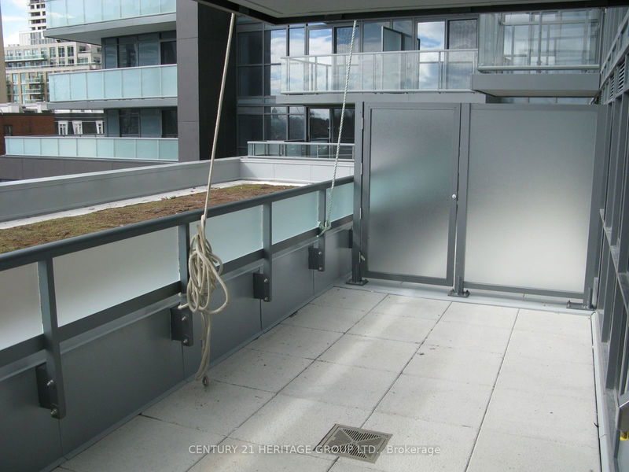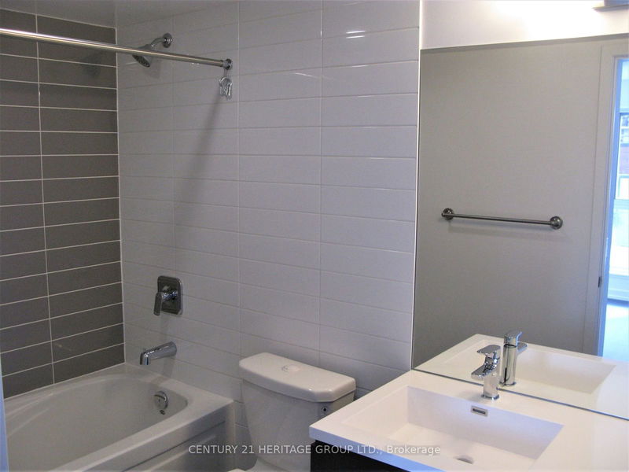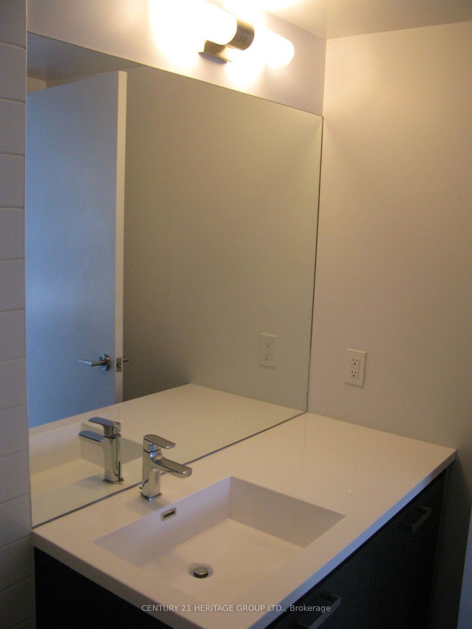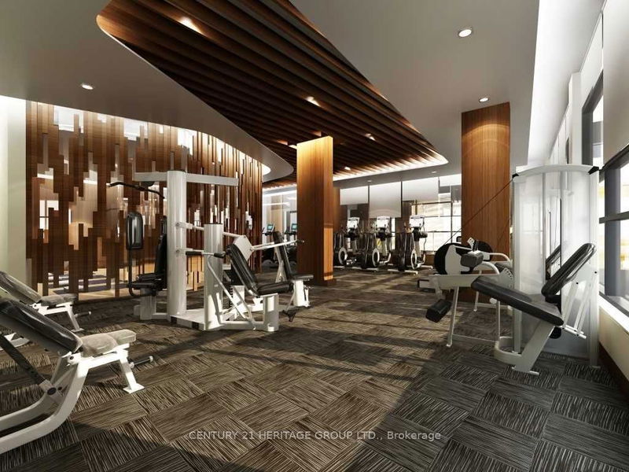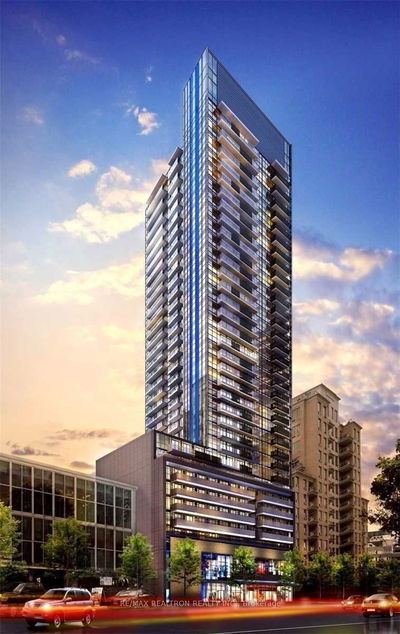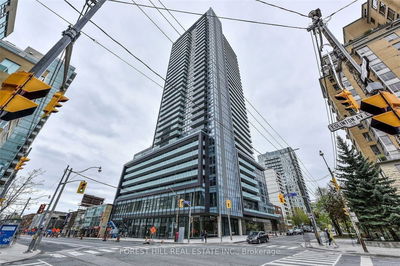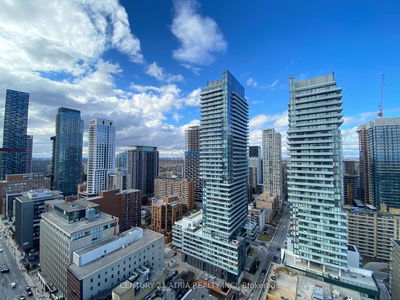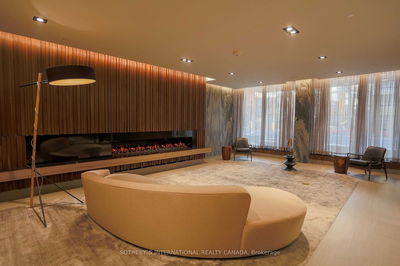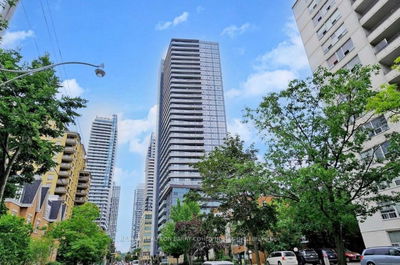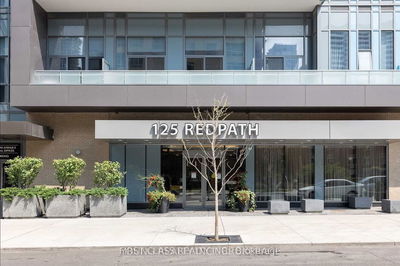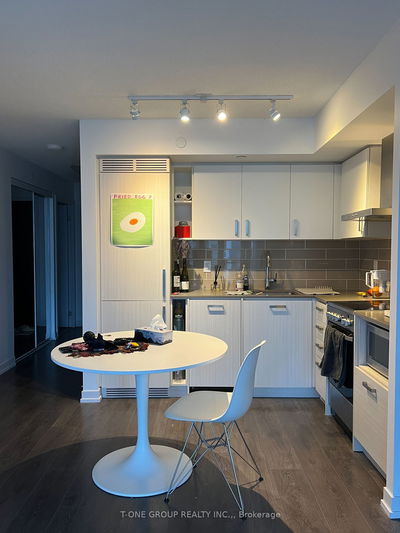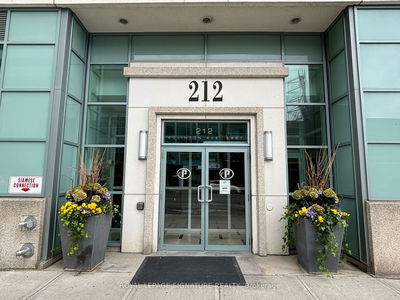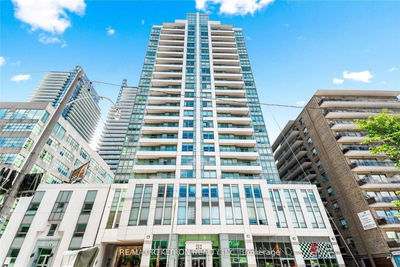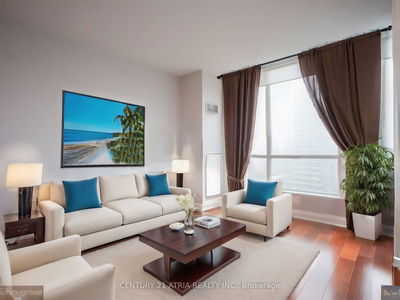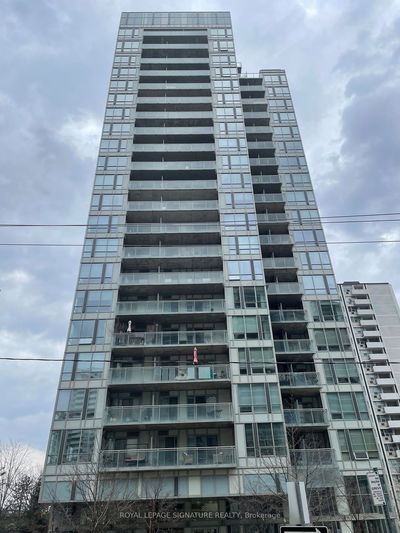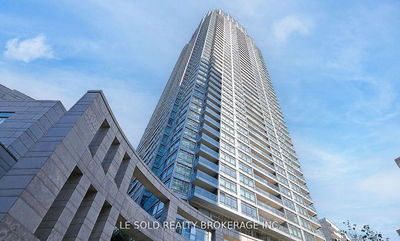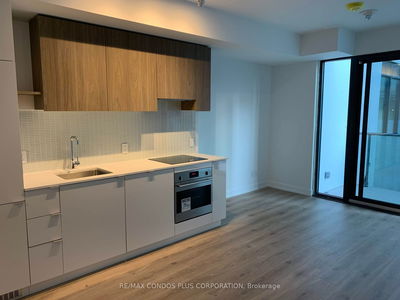The Eglinton-sheldrake With around 200 sgft Terrace Floor Plan 706 Sqft liDen, 2 Bath - Easily CanBe Used As 2Bed with door. . Open Concept Kitchen Living Room -And The Master Bedroom BoastsFlooz-to-ceiling Windows And A Beautiful Ensuite Bathroom. Plus Separate Den And 2 Full BathroomUnit . Ensuite Laundry, Stainless Steel Kitchen Appliances Included. Engineered Hardwood Floors,Stone Counter Tops. Water And Heat Included
详情
- 上市时间: Monday, June 17, 2024
- 城市: Toronto
- 社区: Mount Pleasant East
- 交叉路口: Yonge & Elginton
- 详细地址: 302-125 Redpath Avenue, Toronto, M4S 0B5, Ontario, Canada
- 客厅: Combined W/Dining, Laminate, W/O To Terrace
- 厨房: Combined W/Dining, Laminate, Stainless Steel Appl
- 挂盘公司: Century 21 Heritage Group Ltd. - Disclaimer: The information contained in this listing has not been verified by Century 21 Heritage Group Ltd. and should be verified by the buyer.





