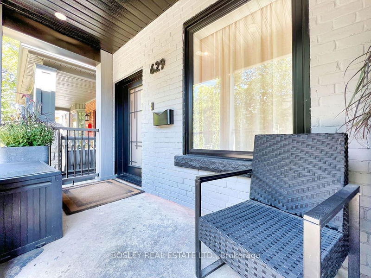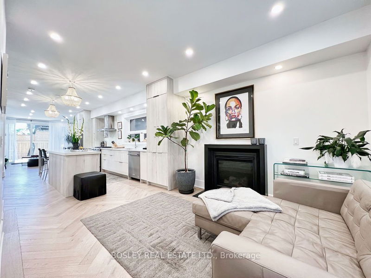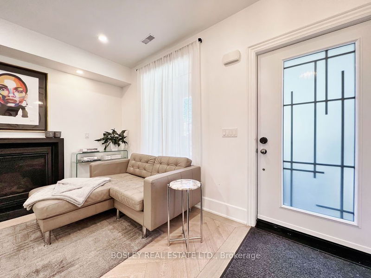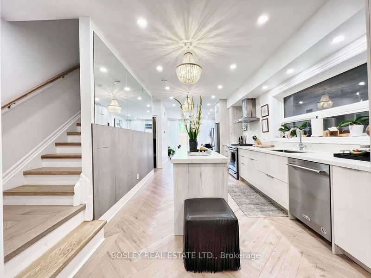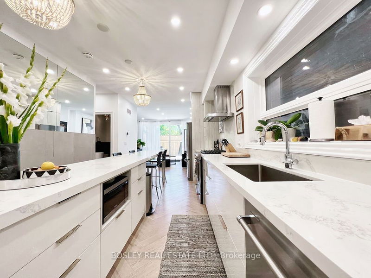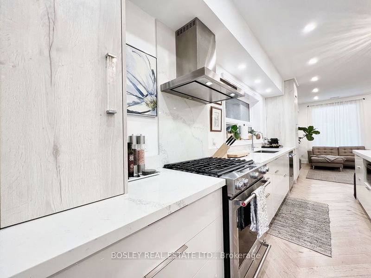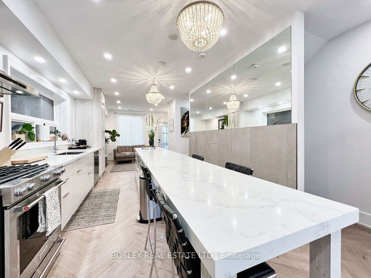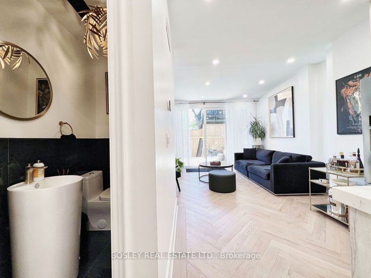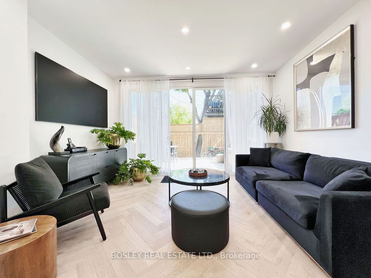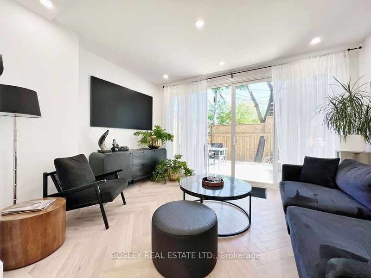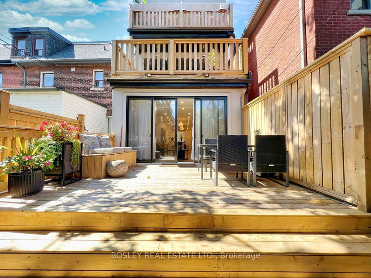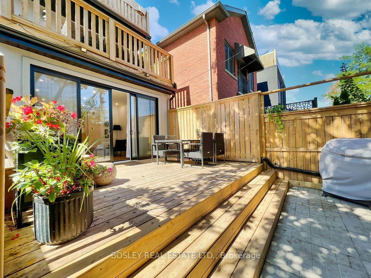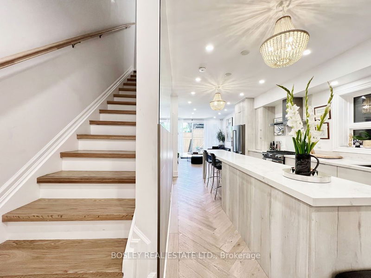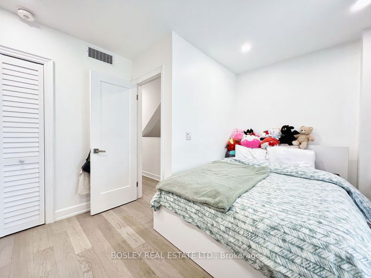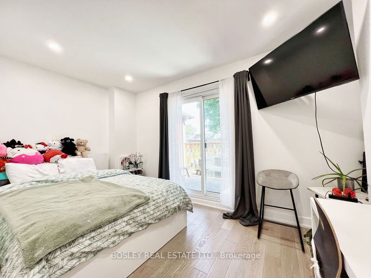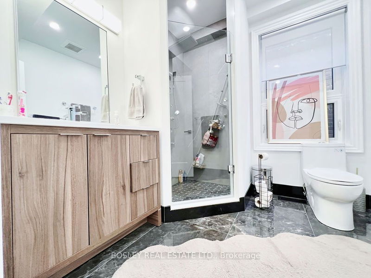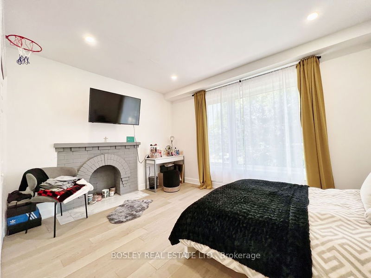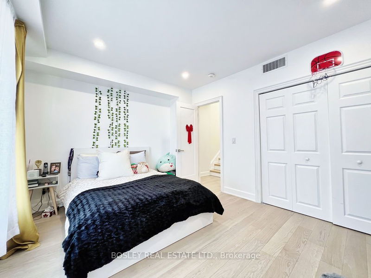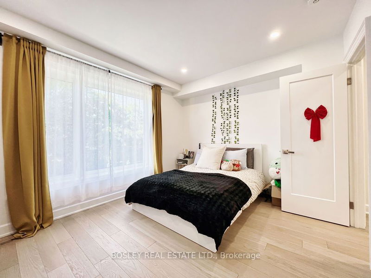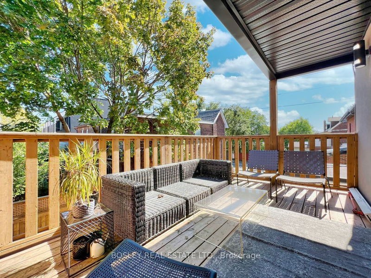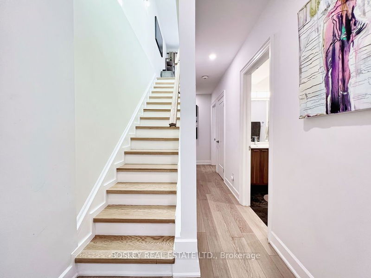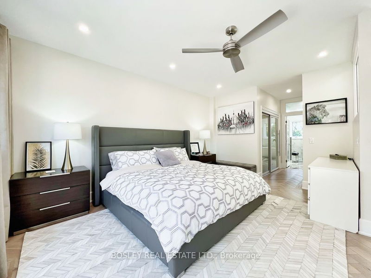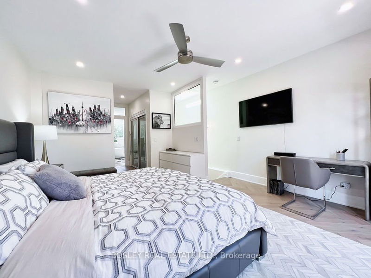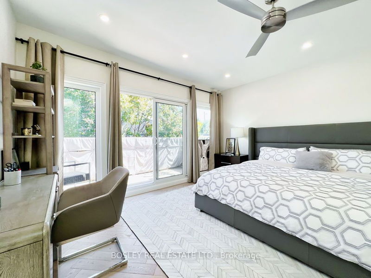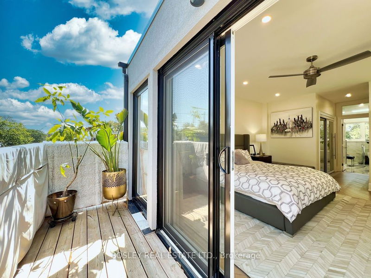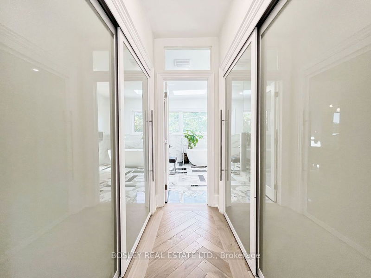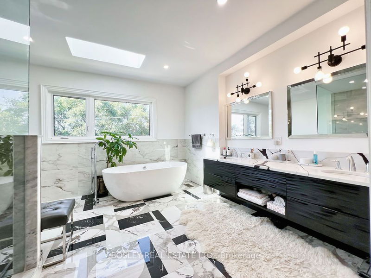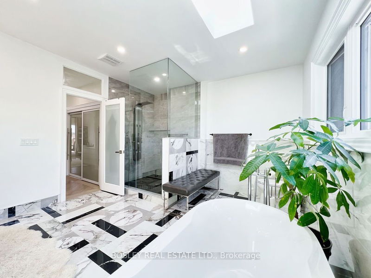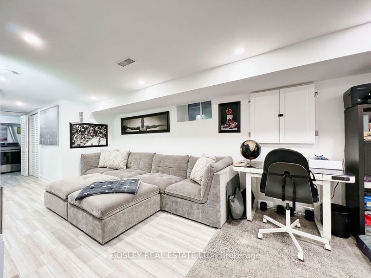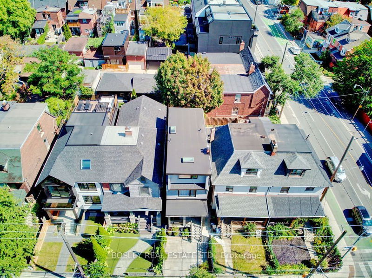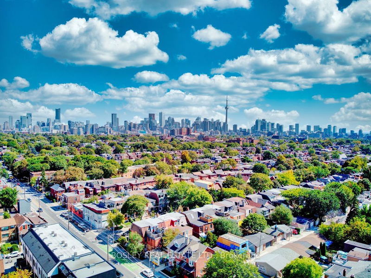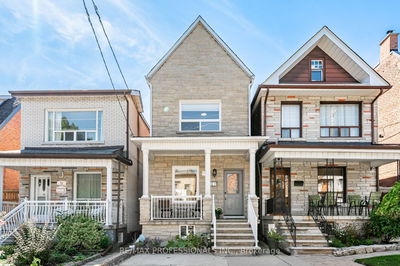Your refined retreat awaits! This completely renovated/rebuilt detached home blends modern comfort w/original architectural charm. Upon entry you are greeted by herringbone white oak floors that lead you through a bright open-concept living space with huge sliding glass doors, perfect for hosting gatherings or enjoying quiet evenings by the fireplace. The kitchen, adorned with top-quality appliances and stylish finishes, is a haven for culinary enthusiasts and casual entertainers alike. Ascend to the newly added third floor, where the primary suite awaits. Discover dual walk-through closets and an inviting ensuite bathroom, offering a tranquil escape from the hustle and bustle. Delight in the luxury of in-floor heating in the primary bathroom, adding a touch of comfort to your daily routine. Two additional bedrooms provide versatility and comfort for family or guests. Descend to the finished basement, where a large family room awaits with in-floor heating, providing cozy comfort for sports and movie watching. Outside, three inviting decks provide ample space for al fresco relaxation and enjoyment. With three updated washrooms, daily routines are effortlessly accommodated. Located in the highly coveted Little Italy, this home offers convenient access to groceries, excellent schools, transit options (including Bloor subway), and essential amenities. Explore the charming shops, cafes, and dining spots along College St West, Dundas St West, and the Ossington strip, all just a leisurely stroll away.
详情
- 上市时间: Monday, June 17, 2024
- 3D看房: View Virtual Tour for 629 Shaw Street
- 城市: Toronto
- 社区: Palmerston-Little Italy
- 交叉路口: Ossington Ave & Harbord St
- 详细地址: 629 Shaw Street, Toronto, M6G 3L8, Ontario, Canada
- 厨房: Quartz Counter, Eat-In Kitchen, Stainless Steel Appl
- 客厅: W/O To Deck, Sliding Doors, Hardwood Floor
- 家庭房: Tile Floor, Pot Lights, Heated Floor
- 挂盘公司: Bosley Real Estate Ltd. - Disclaimer: The information contained in this listing has not been verified by Bosley Real Estate Ltd. and should be verified by the buyer.

