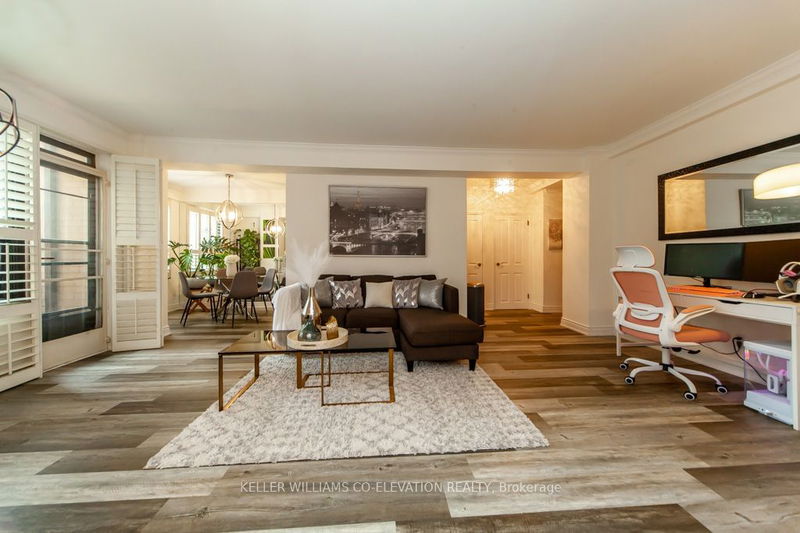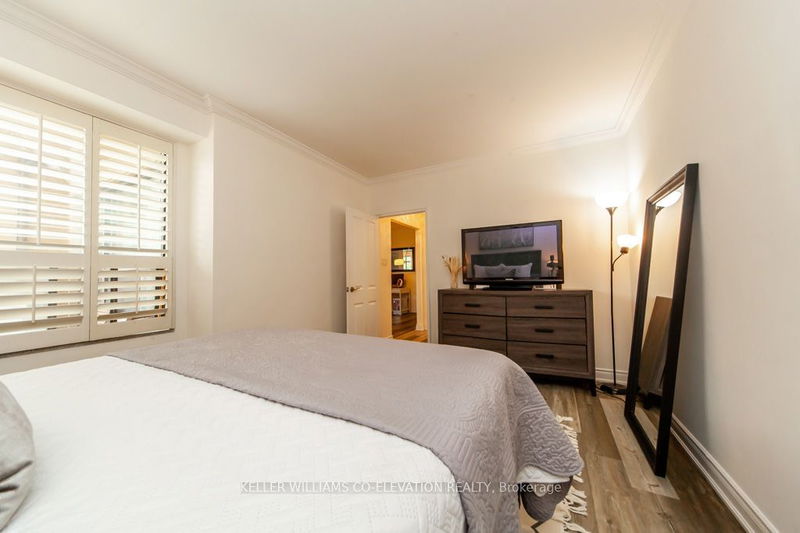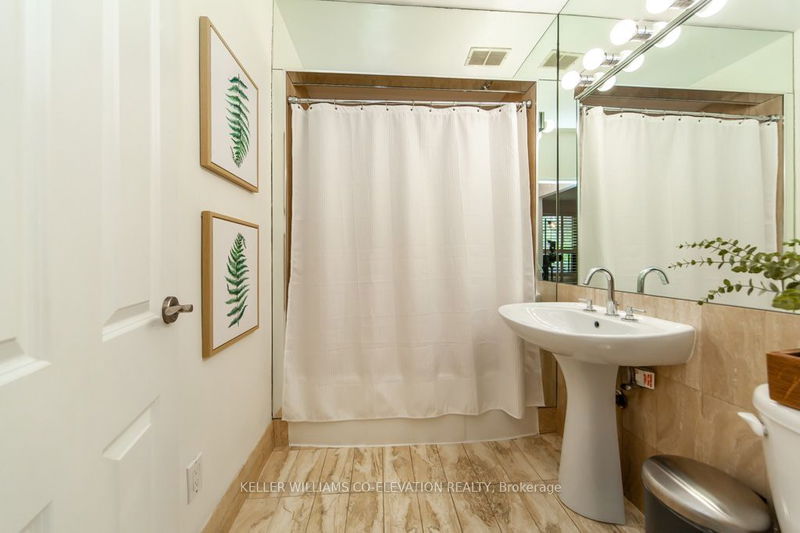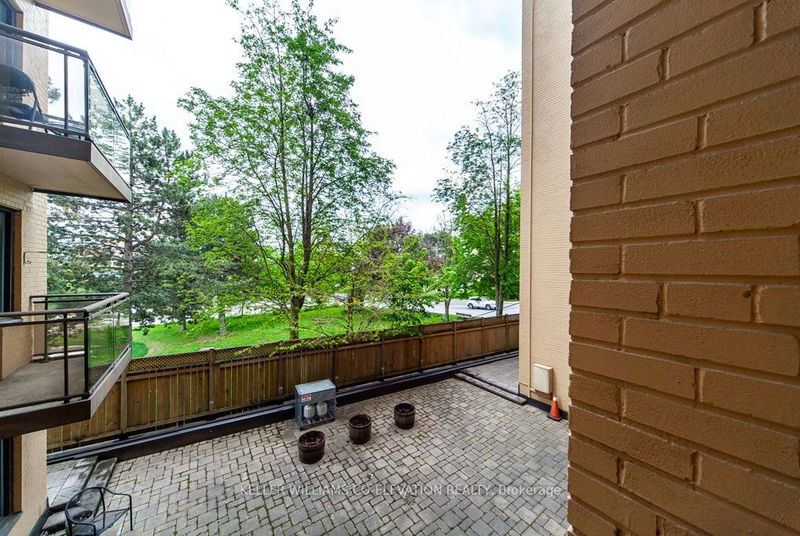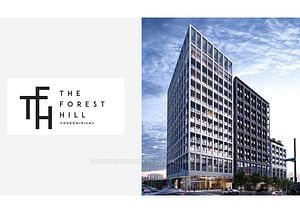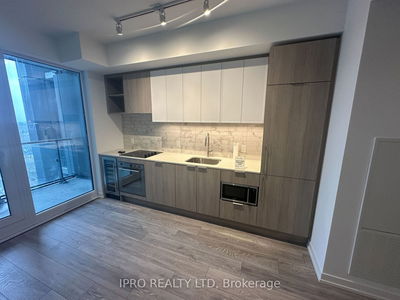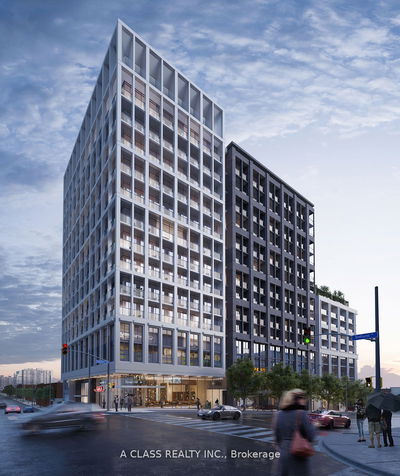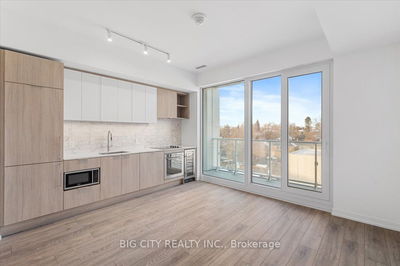***One Month Free If Leased by July 1st.*** Exceptional Upper Forest Hill Suite Incorporating The Perfect Blend Of Sophistication and Convenience. This 1 Bedroom & Den Suite Features A Generously Sized One Bedroom Layout with a Den Ideal For A Home Office or Second Bedroom. The High Ceilings, Sun Drenched Spacious Living & Dining Areas Bode Well For Entertaining Guests While Allowing The Chef Privacy In The Well Equipped Galley Kitchen With New Stainless Steel Appliances. Premium Flooring Throughout. Unobstructed Easterly View From The Private Balcony. Conveniently Positioned Mere Minutes From The Bustling Eglinton District Ensuring A Seamless Urban Experience. Steps To Eglinton Crosstown, Future Forest Hill LRT, Buses and Subway. Excellent Schools Nearby And Steps To Amenities, Community Hubs And Much More!
详情
- 上市时间: Monday, June 17, 2024
- 3D看房: View Virtual Tour for 205-740 Eglinton Avenue W
- 城市: Toronto
- 社区: Forest Hill North
- 详细地址: 205-740 Eglinton Avenue W, Toronto, M5N 1C4, Ontario, Canada
- 客厅: W/O To Balcony, Open Concept, Crown Moulding
- 厨房: Galley Kitchen, Laminate, B/I Dishwasher
- 挂盘公司: Keller Williams Co-Elevation Realty - Disclaimer: The information contained in this listing has not been verified by Keller Williams Co-Elevation Realty and should be verified by the buyer.





