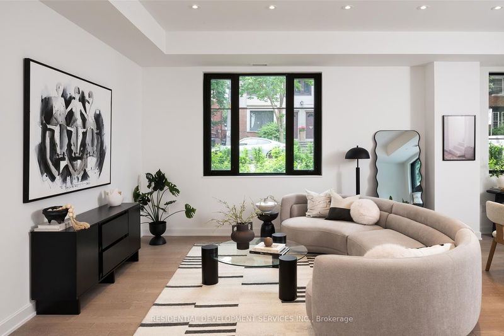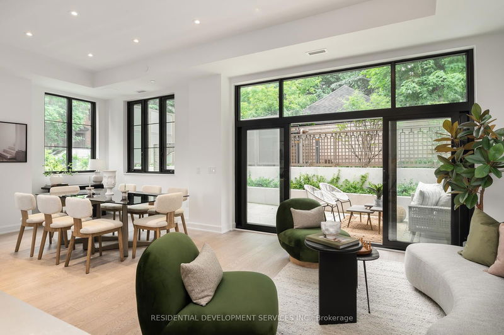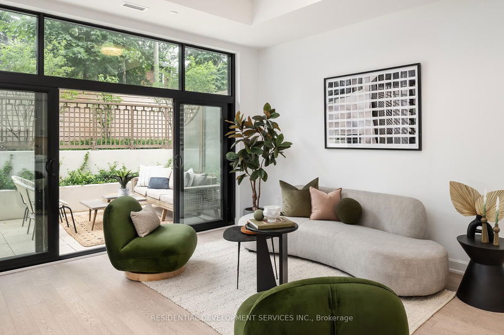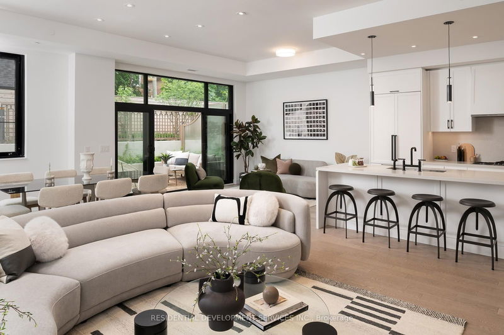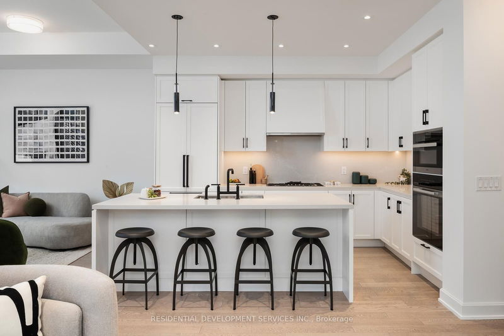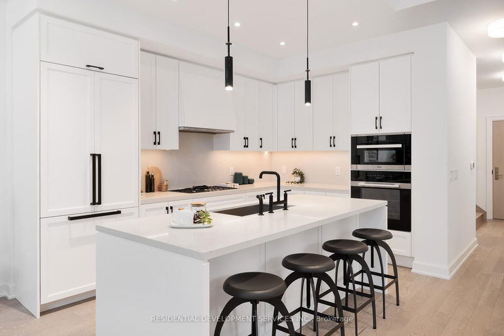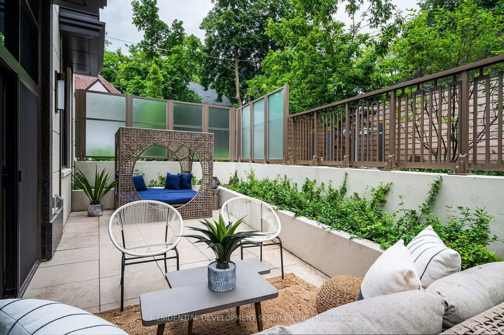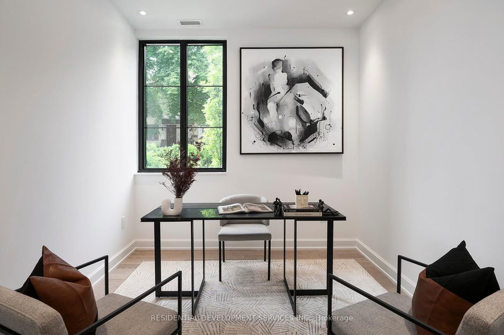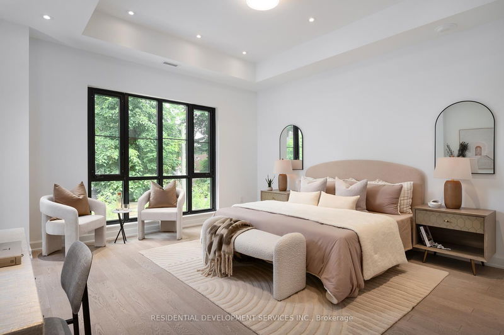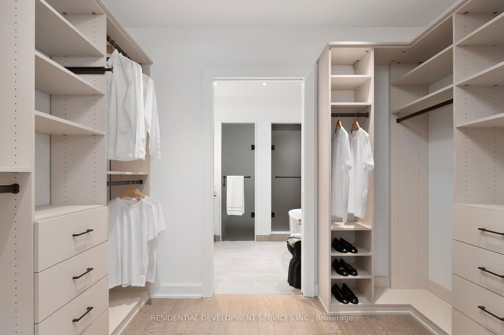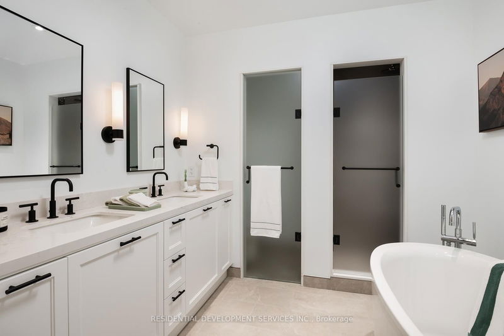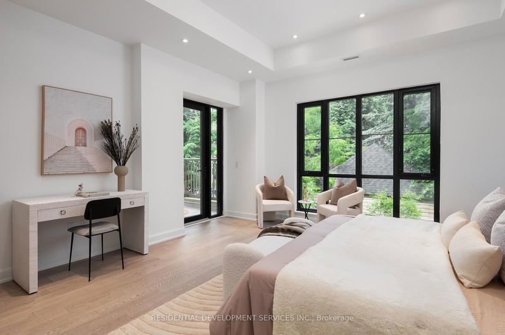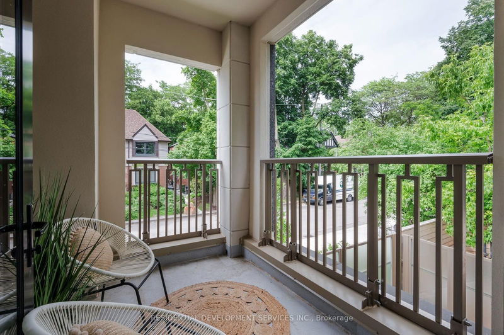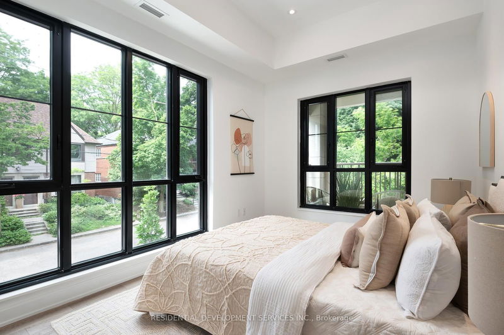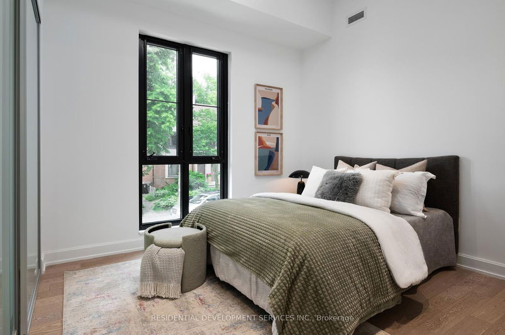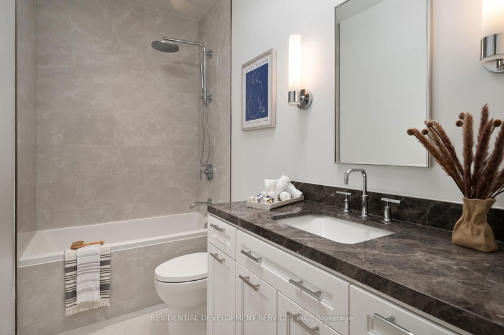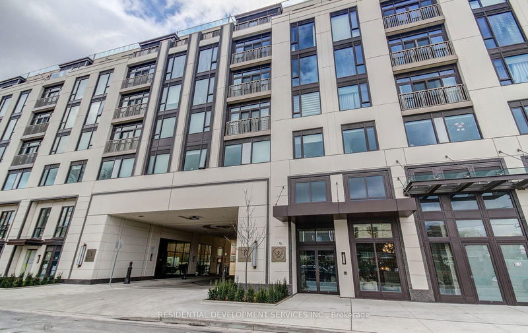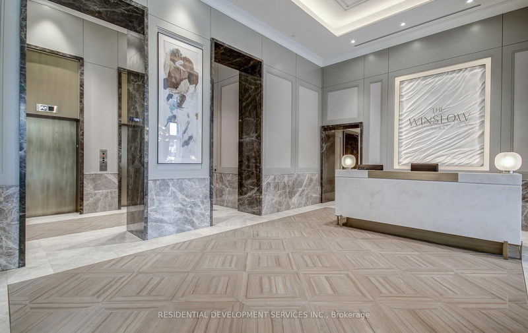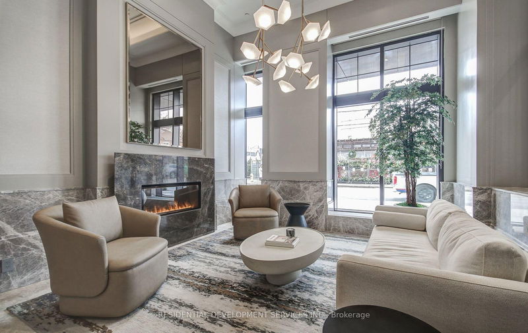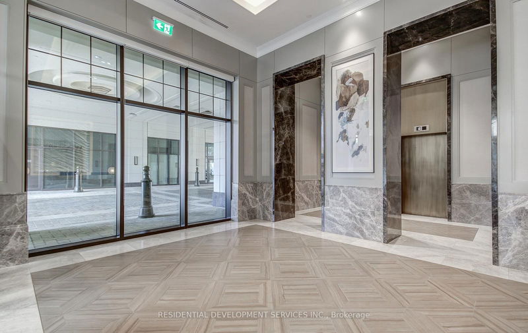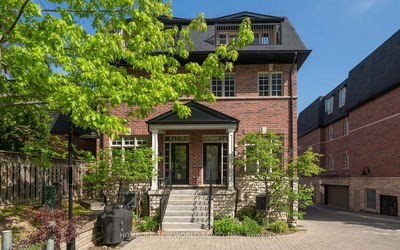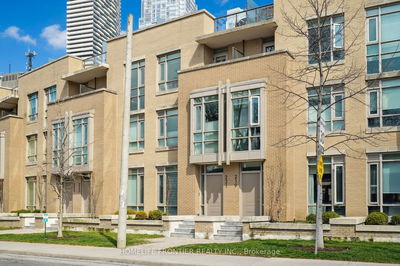The one and only, shiny and new, corner townhome at The Winslow is the crown jewel; with light flooding in from large windows in all of the rooms, overlooking carefully landscaped gardens, grand 10 ft clear ceiling height throughout. Large sliding doors walk-out to a maintenance free garden terrace with gas line for bbq & hose bib; and an additional covered balcony terrace off of the primary bedroom suite allows you to enjoy the outdoors from both levels of this exceptional home. All of the 3 full bedrooms on the second level, each have their own full ensuite bathroom. Enjoy the carefree turnkey convenience of this boutique residence in the heart of Lawrence Park, with the beauty, style, and comfort, of an elegant modern home. There is no walkway to shovel, garbage to take out to the curb, or running to your car in the rain, because all of these services are already taken care of, and built-in, to this boutique residence with only 61 thoughtfully designed suites. Enjoy 24 hr concierge service, gym, party room, pet wash, and guest suite. Floor plan attached.
详情
- 上市时间: Thursday, June 13, 2024
- 城市: Toronto
- 社区: Lawrence Park North
- 交叉路口: Yonge St & Strathgowan Ave
- 详细地址: 104-1 Strathgowan Avenue, Toronto, M4N 0B3, Ontario, Canada
- 厨房: Hardwood Floor, B/I Appliances, Centre Island
- 客厅: Hardwood Floor, Large Window, W/O To Garden
- 挂盘公司: Residential Development Services Inc. - Disclaimer: The information contained in this listing has not been verified by Residential Development Services Inc. and should be verified by the buyer.

