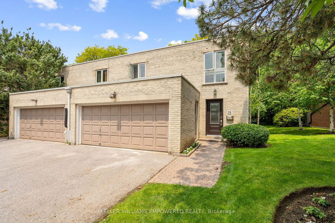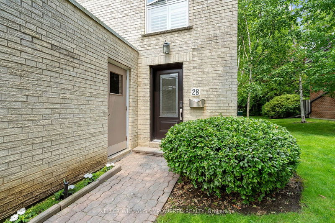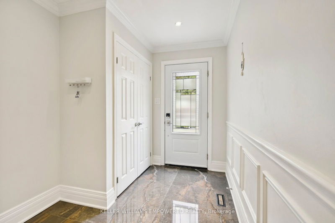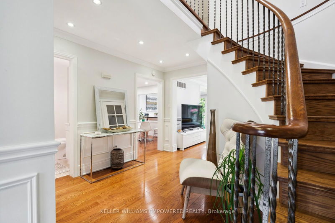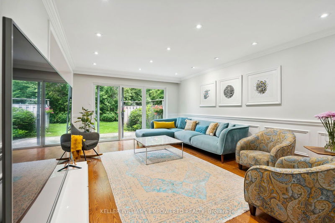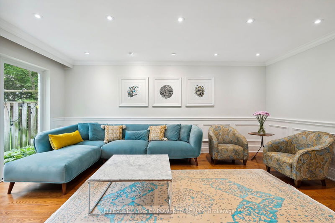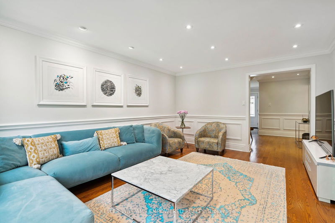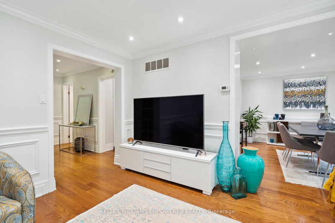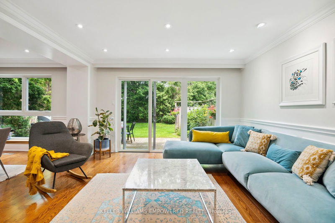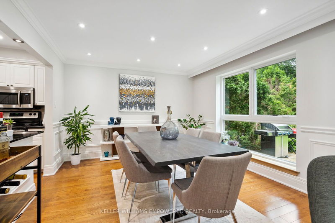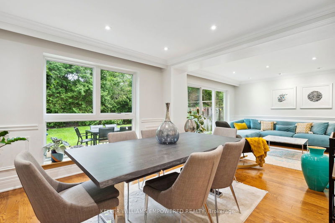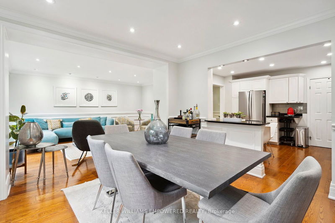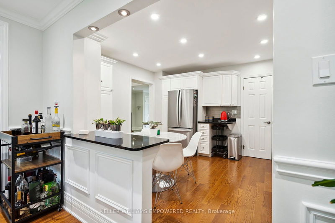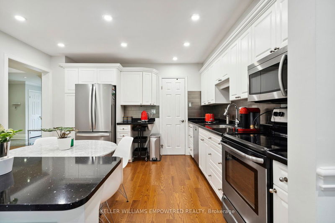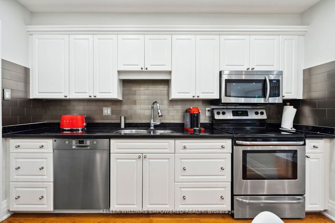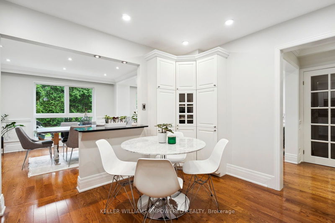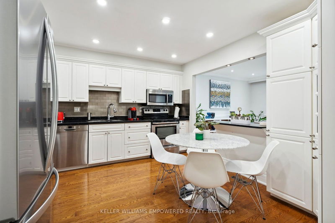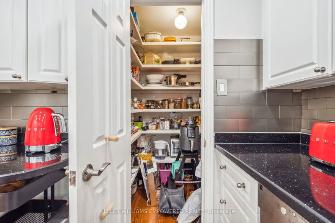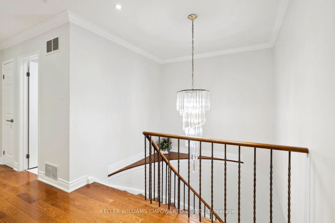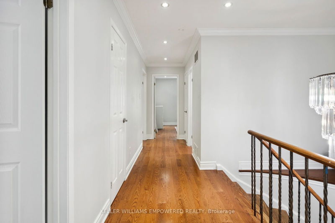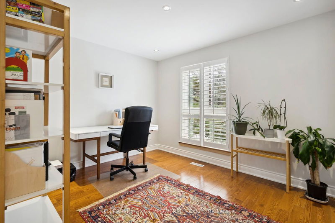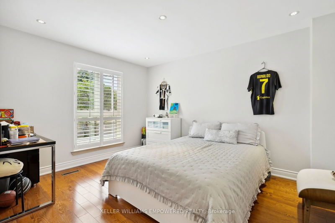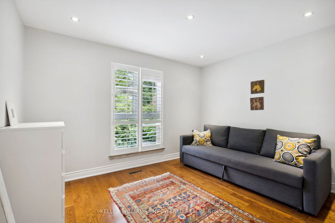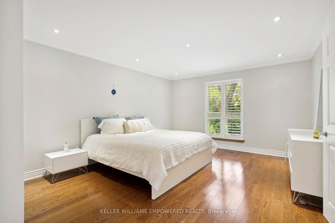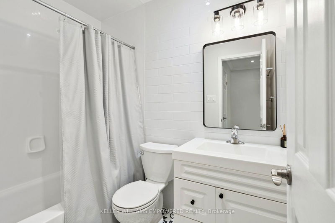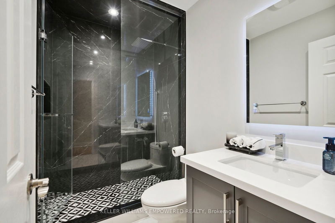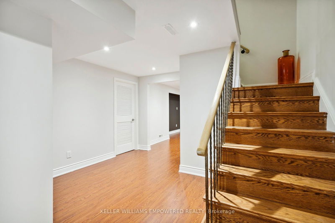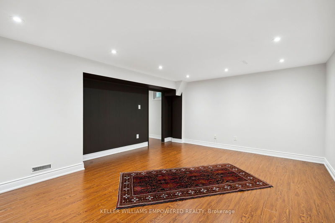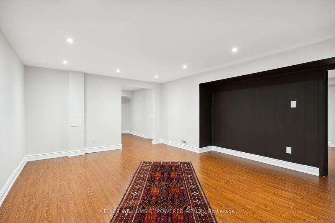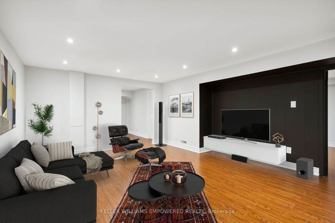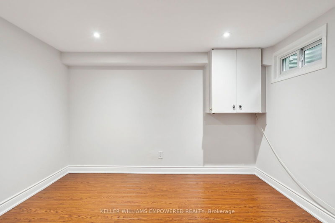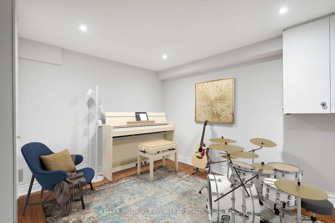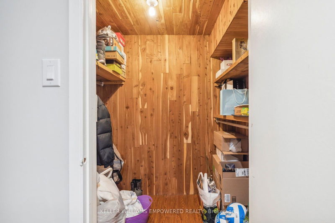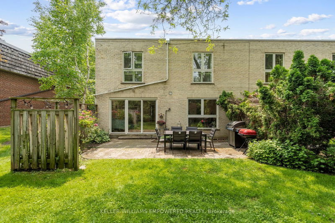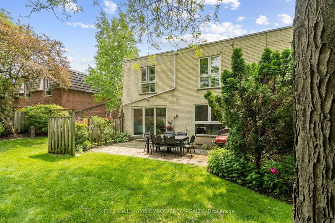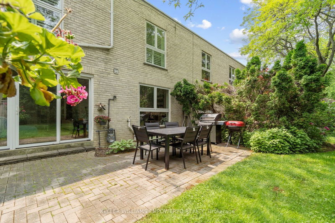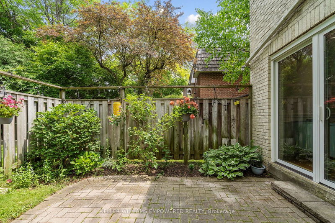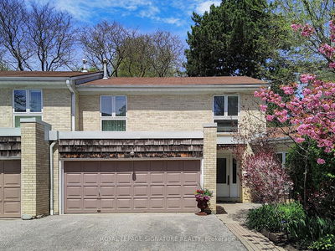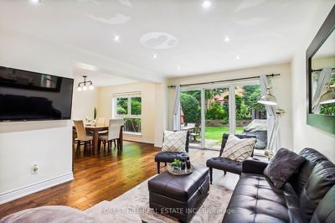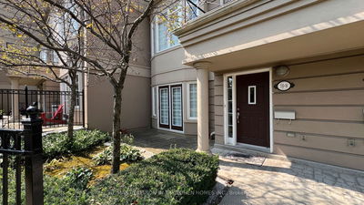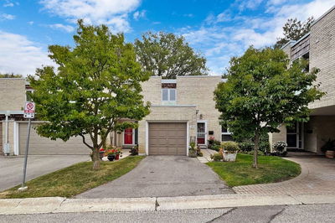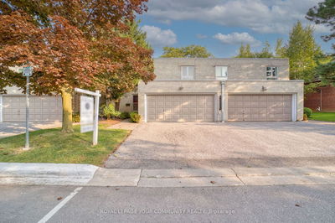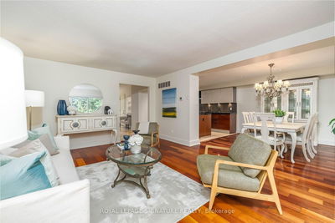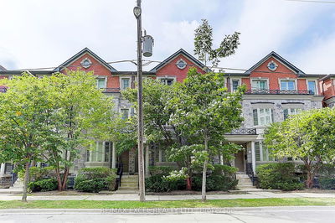Welcome to 28 Crimson Millway,Rarely available offering at the prestigious "Millways" complex in Bayview Mills.This Design fullyrenovated(2023) 4-bedroom 3-bathroom townhome has been transformed from top to bottom and offers a house-like feel with over 2500 square feet of living space including the basement.All bathrooms fully renovated (2023). The main floor boasts an open concept layout with a chef's kitchen featuring a handy island and Stainless-Steel appliances. Expansive Design Stone Foyer connect to living room & formal diningroom showcase with hardwood floors & provide a convenient walk-out to a private yard with lovely landscaping.Upgrades include California shutters,crown moulding, wainscoting,fresh paint & All new pot lights throughout.New windows installed in 2022.primary bedroom impresses with its huge walk-incloset, finished basement rec room provides extra space for relaxation or can be converted into a fifth bedroom. Enjoy the amenities of thecomplex,swimming pool,in a safe & friendly environment.With its upgraded ample space,this bright and spacious townhome is A Must-See.
详情
- 上市时间: Wednesday, June 12, 2024
- 3D看房: View Virtual Tour for 28 Crimson Mill Way
- 城市: Toronto
- 社区: St. Andrew-Windfields
- 详细地址: 28 Crimson Mill Way, Toronto, M2L 1T6, Ontario, Canada
- 客厅: Hardwood Floor, W/O To Yard, Sliding Doors
- 厨房: Hardwood Floor, Stainless Steel Appl, Granite Counter
- 挂盘公司: Keller Williams Empowered Realty - Disclaimer: The information contained in this listing has not been verified by Keller Williams Empowered Realty and should be verified by the buyer.

