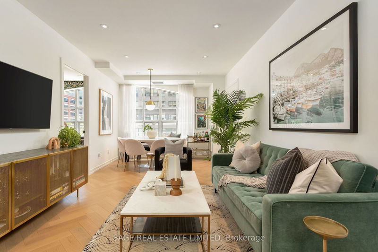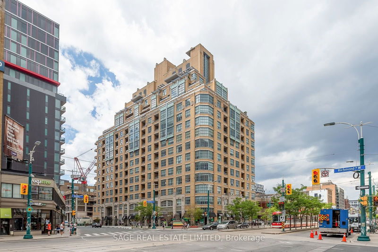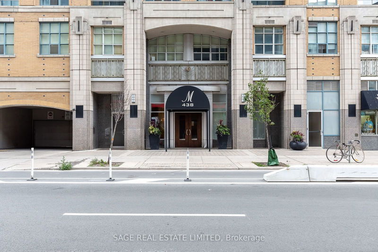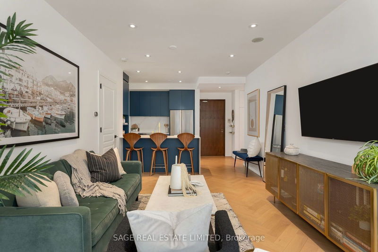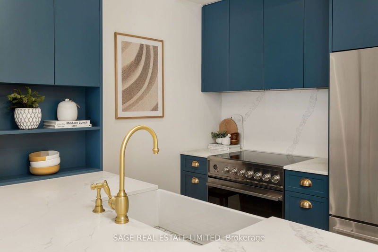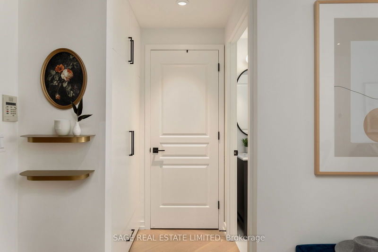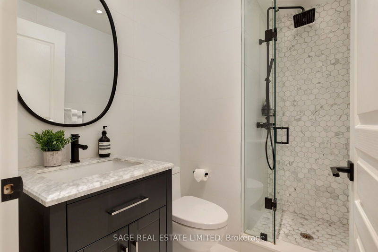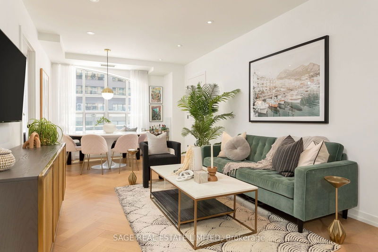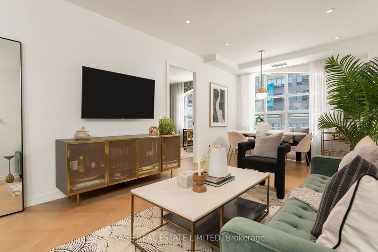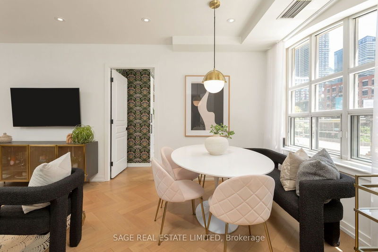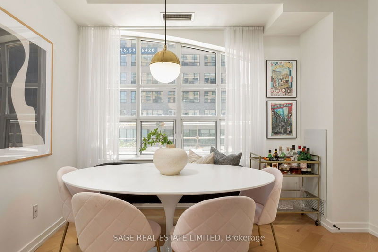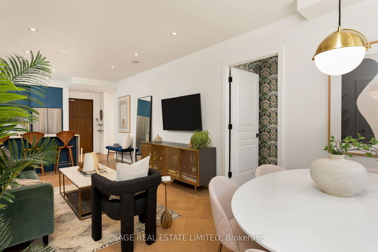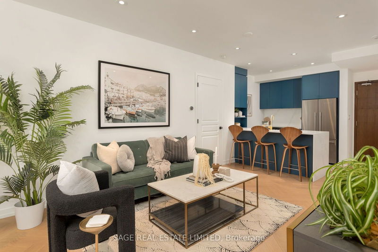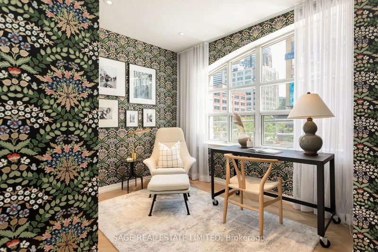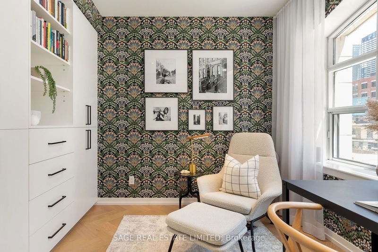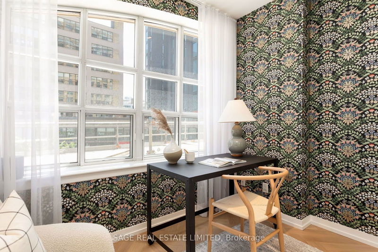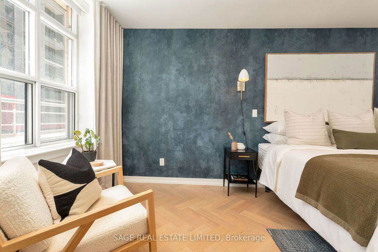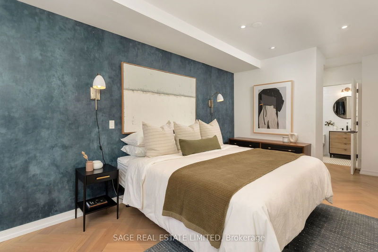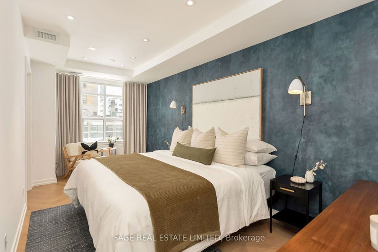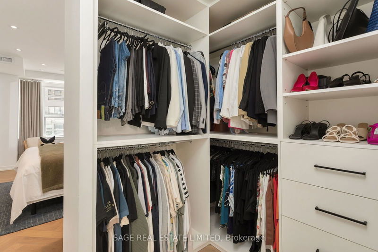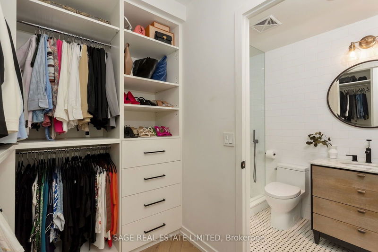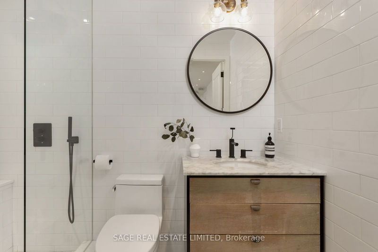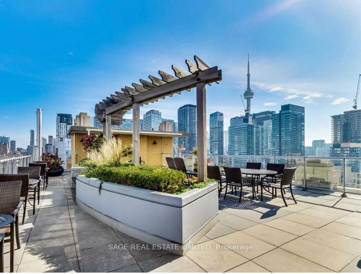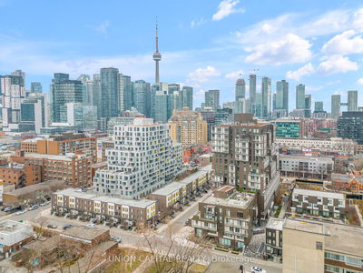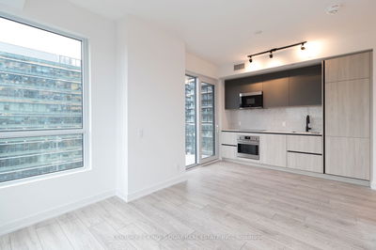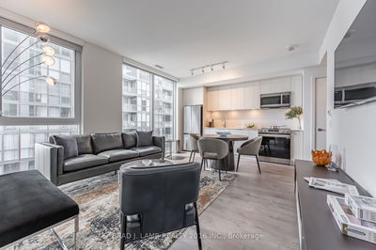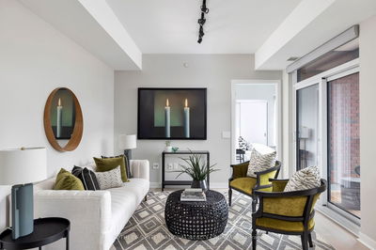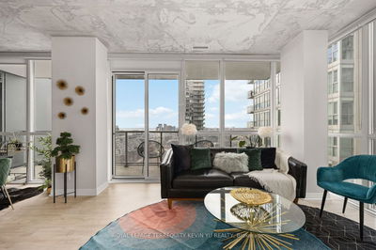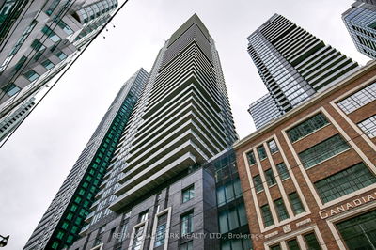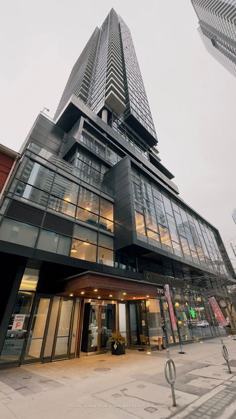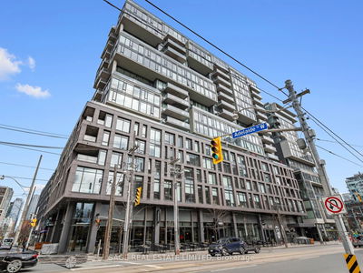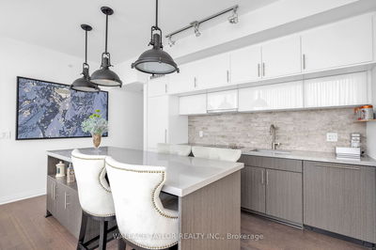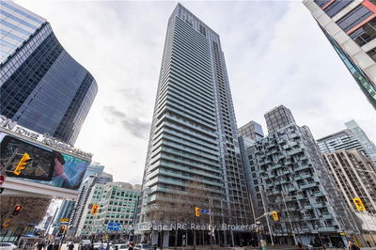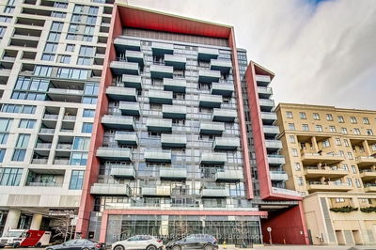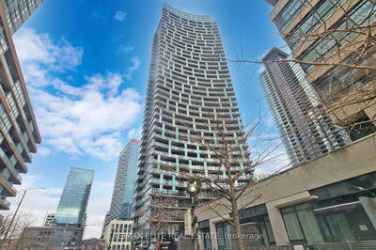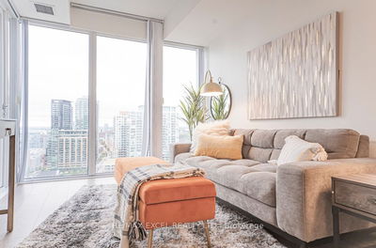A nod to New York. Fully renovated in 2019, this two bed, two bath suite at 920 square feet is the perfect city home for young professionals and downsizers. The Morgan is an elegant art deco-inspired building that brings the look of old Manhattan to King West. Walk to the best of King West, Queen West, the entertainment and financial districts. You wont find a more walkable Toronto location, with a walk score of 100. The best of the city is truly at your doorstep. Bright and South-facing on the second level gives a townhome feel - watch the dog walkers and city activity with your morning coffee. Lots of natural light on this setback corner with beautiful views of the historic buildings along Spadina, including the Fashion and Belfour buildings. Split bedroom layout, large primary suite with walk-in closet and ensuite bath, open-concept living space, beautiful Skona kitchen with Quartz waterfall breakfast bar, white oak engineered hardwood, pot lighting, custom closets, laundry closet with ensuite storage, parking with EV charger and locker on P1. Truly one-of-a-kind and definitely not your cookie cutter condo.
详情
- 上市时间: Wednesday, June 12, 2024
- 3D看房: View Virtual Tour for 216-438 Richmond Street W
- 城市: Toronto
- 社区: Waterfront Communities C1
- 详细地址: 216-438 Richmond Street W, Toronto, M5V 3S6, Ontario, Canada
- 客厅: Open Concept, Hardwood Floor, Pot Lights
- 厨房: Renovated, Quartz Counter, Stainless Steel Appl
- 挂盘公司: Sage Real Estate Limited - Disclaimer: The information contained in this listing has not been verified by Sage Real Estate Limited and should be verified by the buyer.

