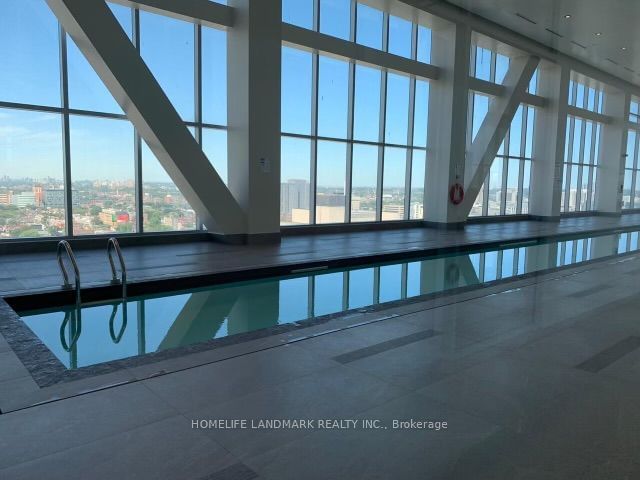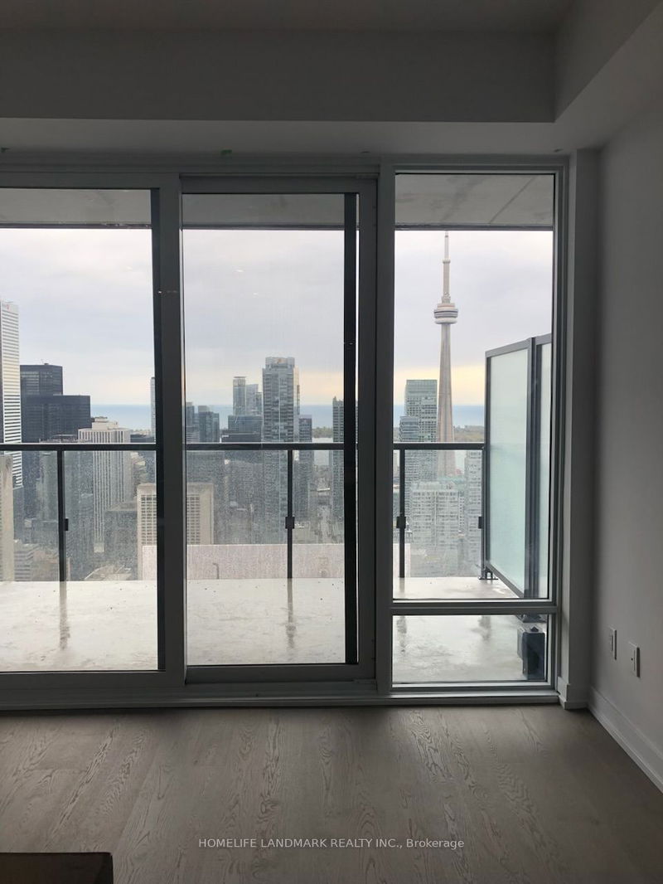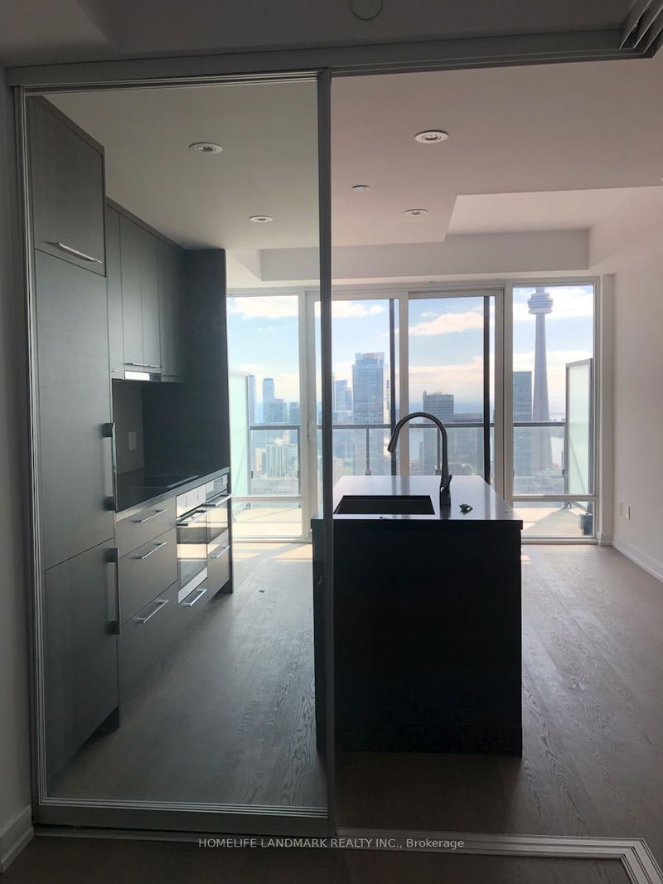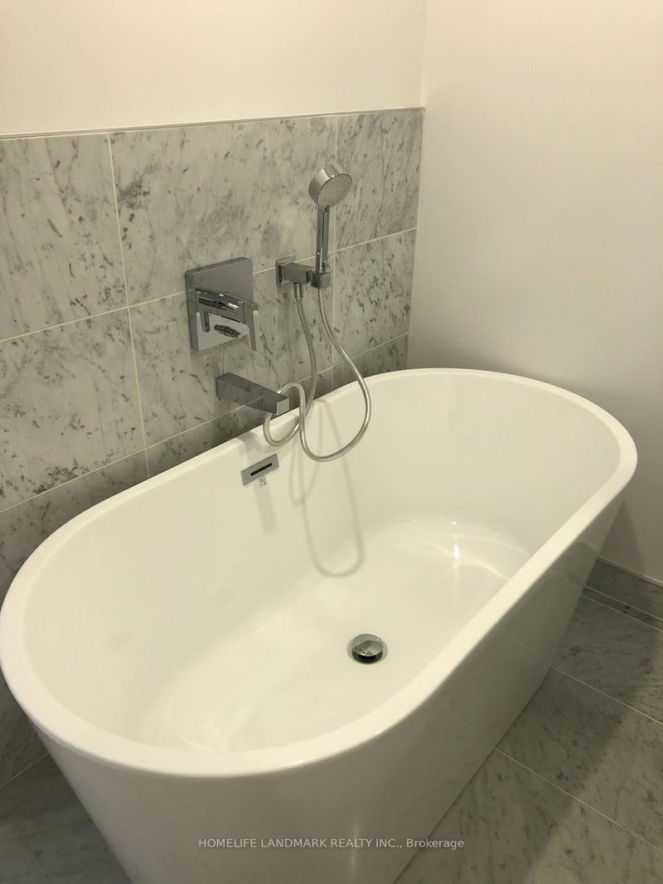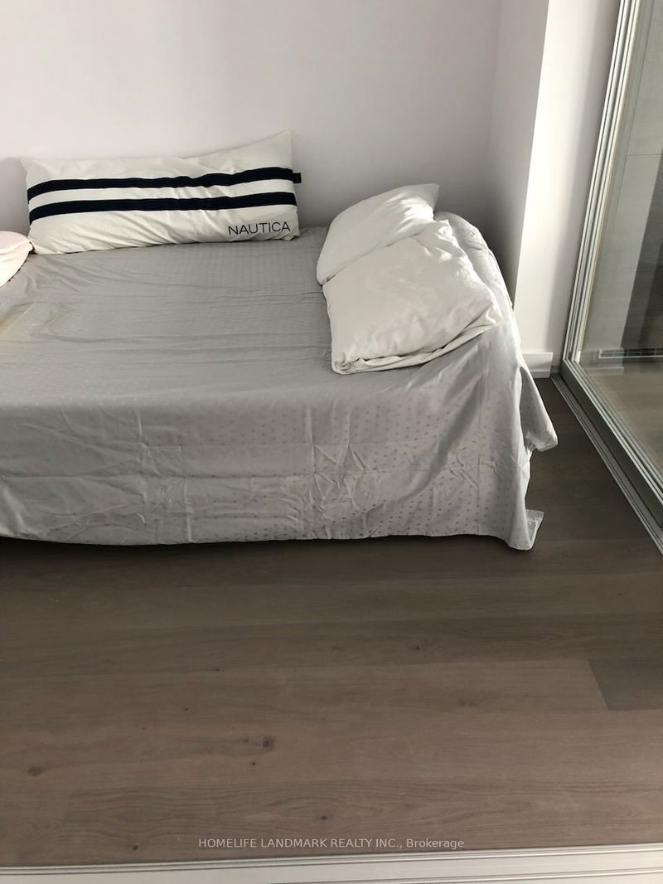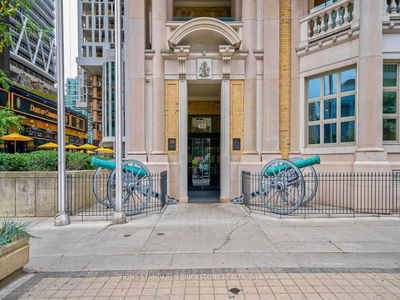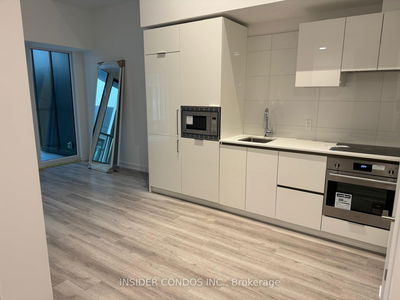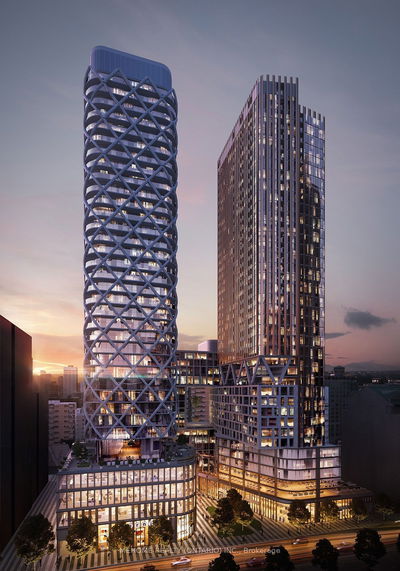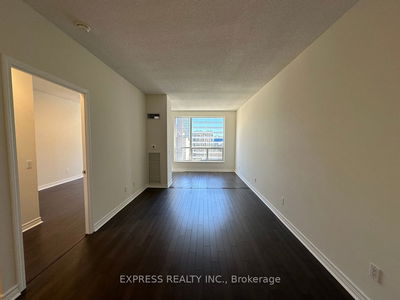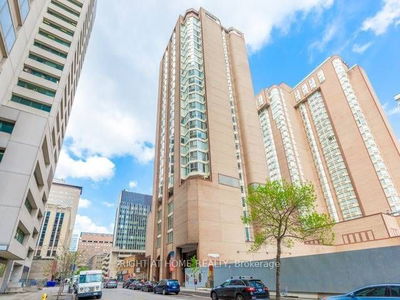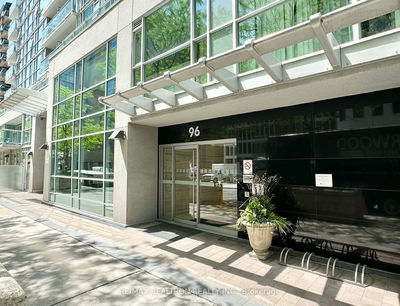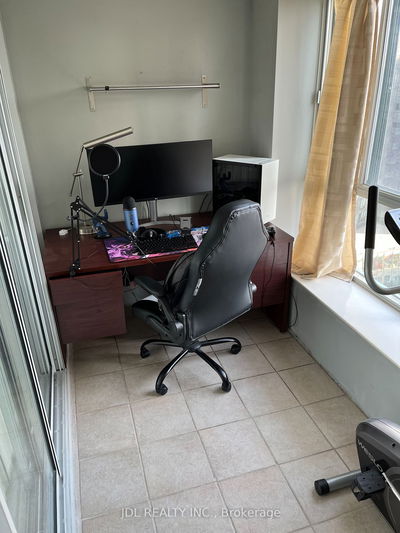South Facing Unit With City View. 9 Ft Ceiling. Engineer Laminated Floor Thru-Out.Best Location In The Heart Of Downtown Toronto. Steps ToQueens Park, University Of Toronto,Financial District, Direct access to ST Patrick Subway/TTC, Art Gallery Of Ontario, Ocad University, Hospital,China Town, Eaton Centre. 544 Sq ft + 108 Sq Ft Balcony. Large Kitchen With Quartz Island. Open Concept Layout.Fridge, Stove, B/I Dishwasher,B/I Microwave, Granite CounterTop, Ensuite Washer-Dryer, All Elfs. Large Kitchen With Quartz Island. Partially furnished with bed, desk anddining table and Furnitures can be removed. Top notch amenities inc: concierge, indoor pool, gym, hot tub, yoga/pilates, meeting rooms, partyrooms, etc. Tenant Pay Hydro And Water.
详情
- 上市时间: Tuesday, June 11, 2024
- 城市: Toronto
- 社区: University
- 交叉路口: Dundas St W/University Ave
- 详细地址: 4609-488 University Avenue, Toronto, M5G 0C1, Ontario, Canada
- 客厅: Combined W/Dining, W/O To Balcony
- 厨房: Combined W/Dining, Breakfast Bar
- 挂盘公司: Homelife Landmark Realty Inc. - Disclaimer: The information contained in this listing has not been verified by Homelife Landmark Realty Inc. and should be verified by the buyer.


