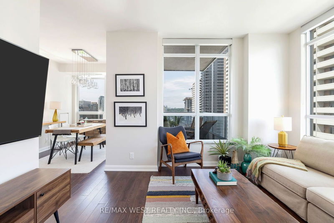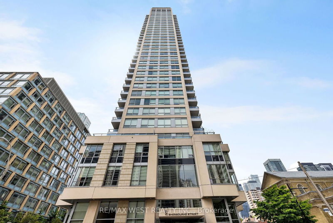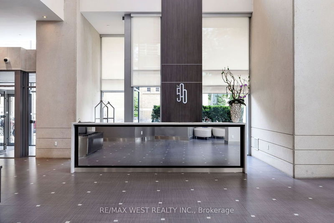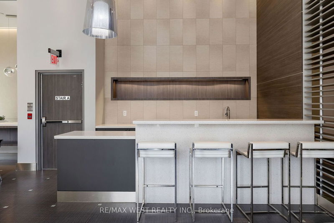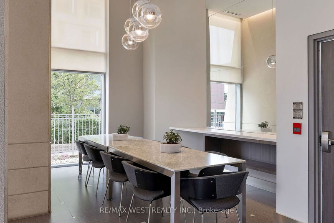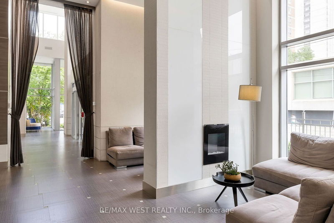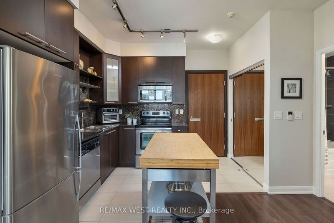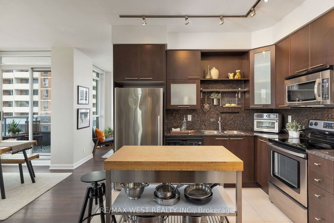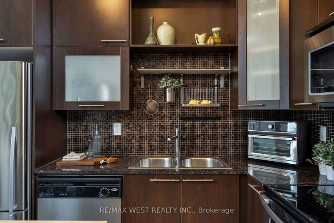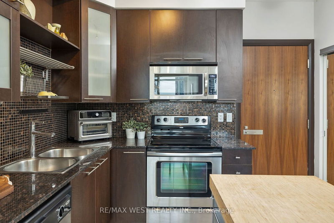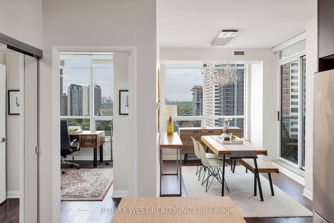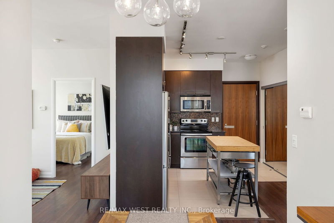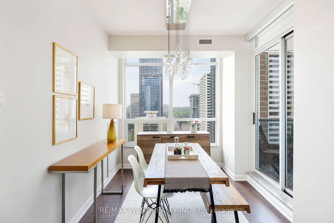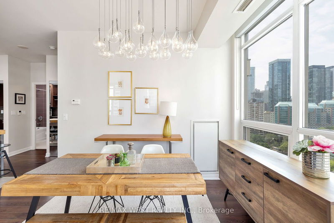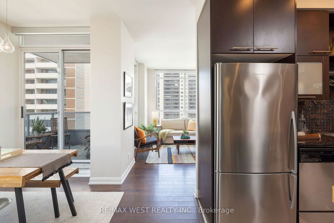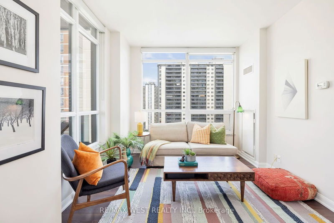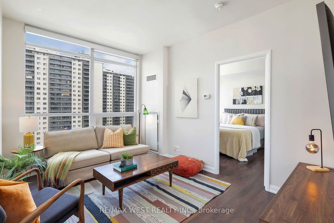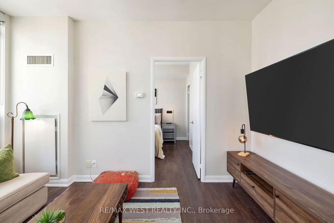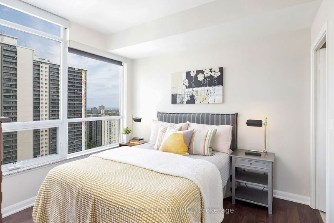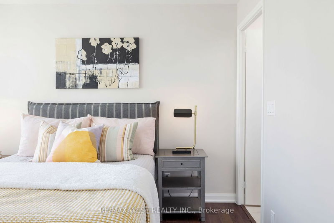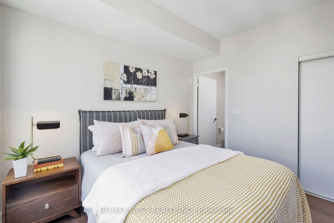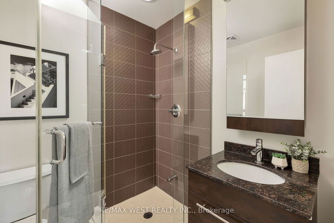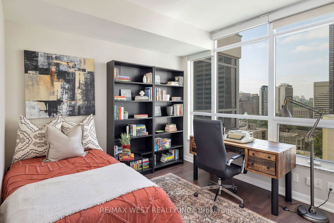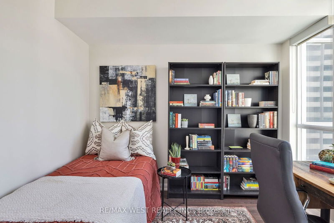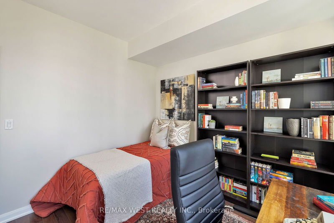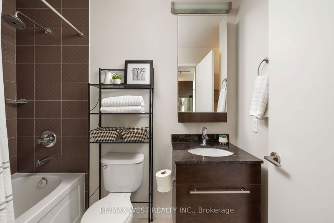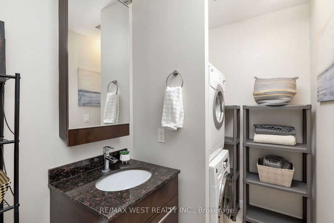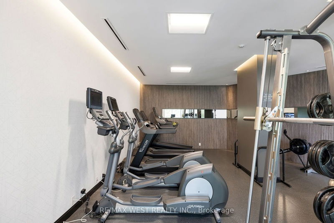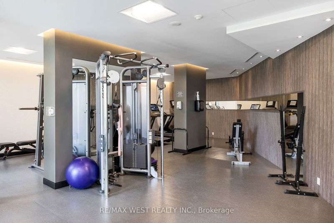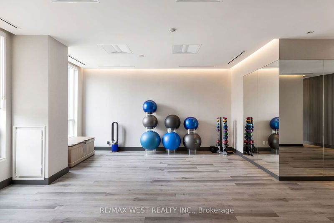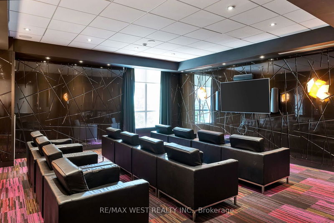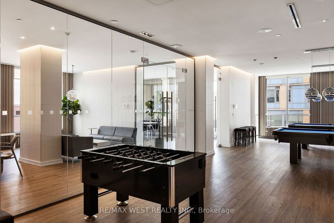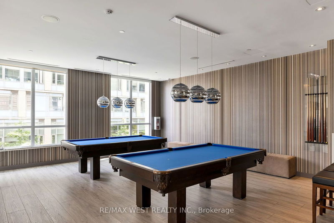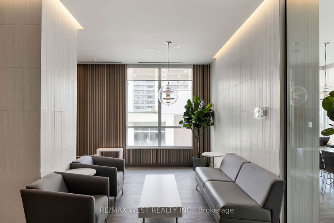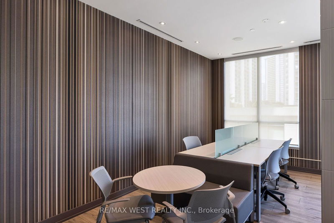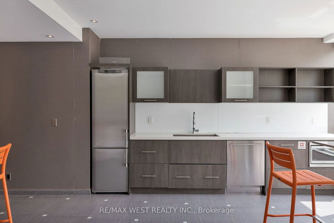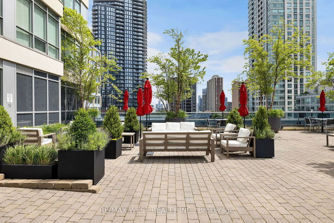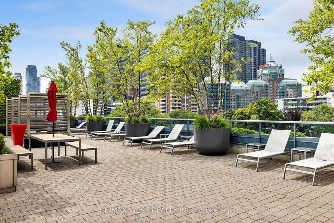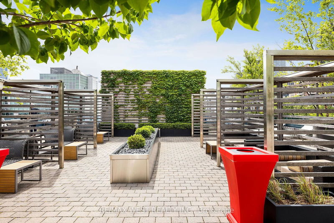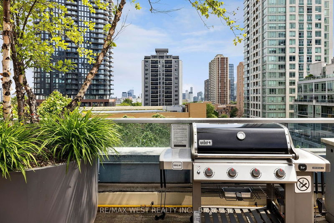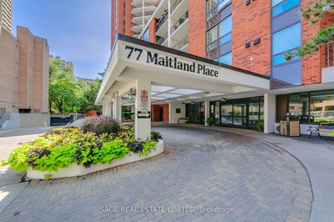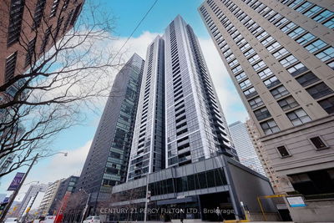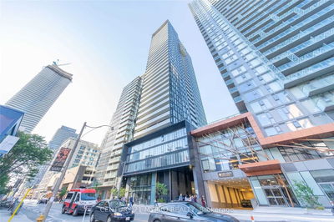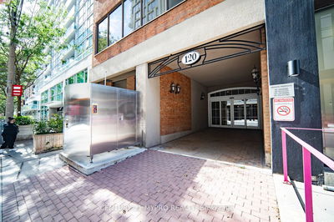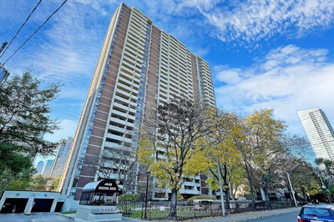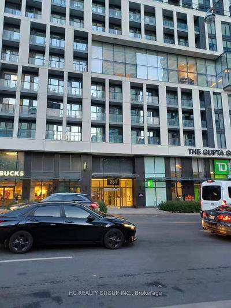Bright & inviting split 2 + 1 bedroom, 2 bath, corner unit with North & East (and a little SE) skyline views. The smart layout makes this an ideal space for a couple, or a professional looking for a comfortable work from home/live space. Desirable split bedroom layout ensures privacy, boasting a primary bedroom with a 3-piece ensuite bathroom. The additional bedroom is generously sized. The dining room offers flexibility as an office. The kitchen features granite counter tops, plenty of cupboard space & stainless steel appliances. Adjacent to the kitchen, you'll find a spacious, full dining room with a walk-out to a private balcony, offering an outdoor retreat. Plenty of storage & ensuite laundry. Locker is included & there is an option to rent a parking spot (currently paying $160 per month.) An excellent, well-maintained building featuring a concierge, modern gym, lounge areas, private movie theatre, meeting room, rooftop BBQ lounge & terrace, private party rooms, games room, guest suites, sauna, parking garage & visitor parking. Located in Toronto's Upper East Side. In a gentrifying, dynamic neighbourhood. Walk to everything & anything you could need.
详情
- 上市时间: Tuesday, June 11, 2024
- 3D看房: View Virtual Tour for 1503-500 Sherbourne Street
- 城市: Toronto
- 社区: North St. James Town
- 详细地址: 1503-500 Sherbourne Street, Toronto, M4X 1L1, Ontario, Canada
- 厨房: Stainless Steel Appl, Granite Counter, B/I Dishwasher
- 客厅: Laminate, Large Window, Ne View
- 挂盘公司: Re/Max West Realty Inc. - Disclaimer: The information contained in this listing has not been verified by Re/Max West Realty Inc. and should be verified by the buyer.

