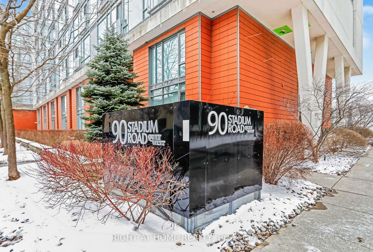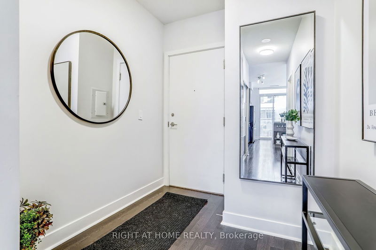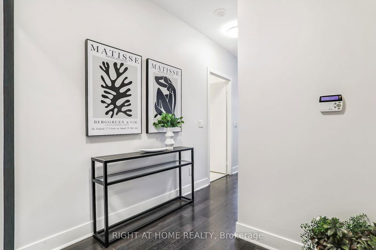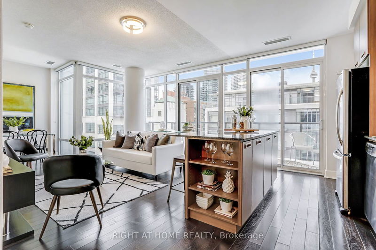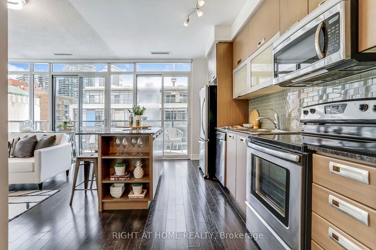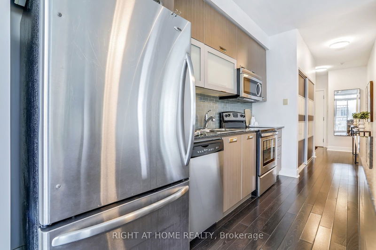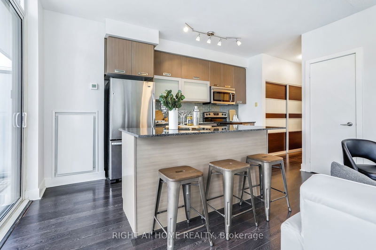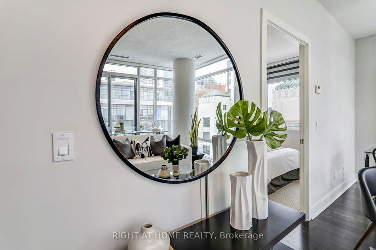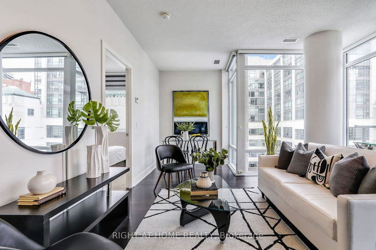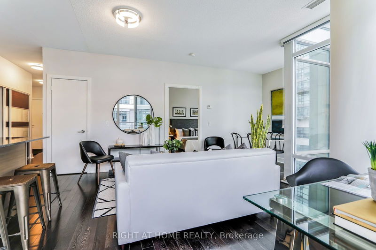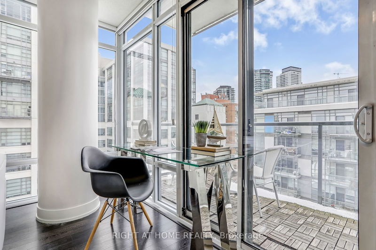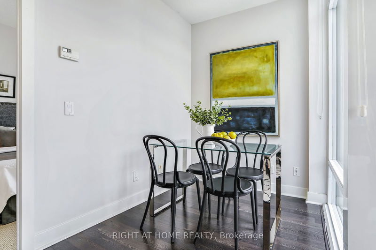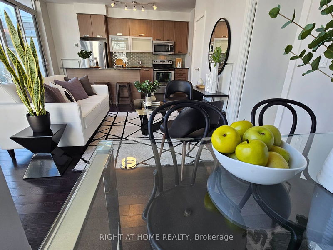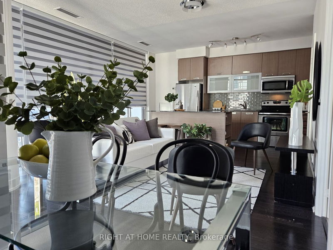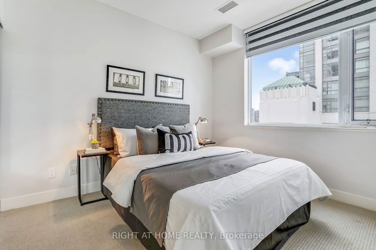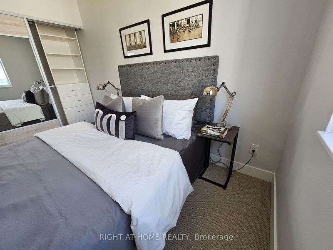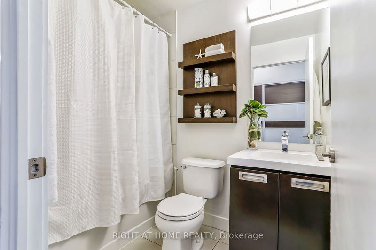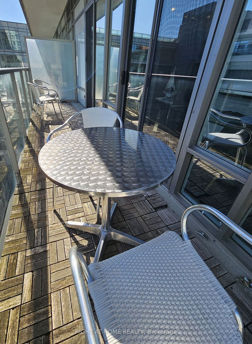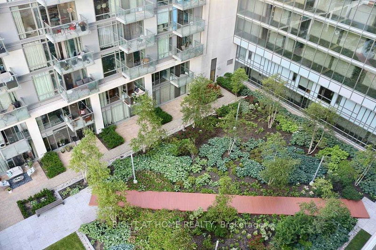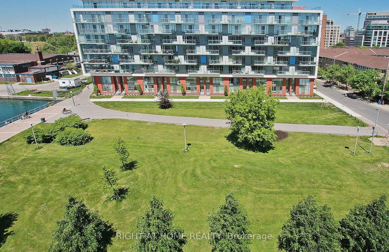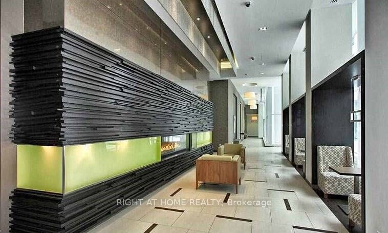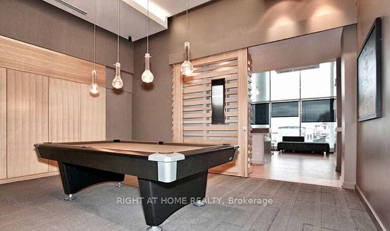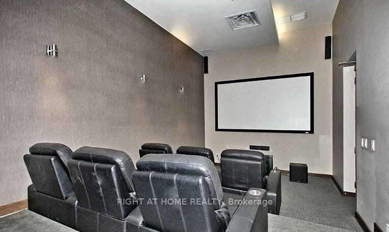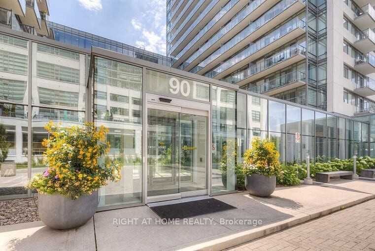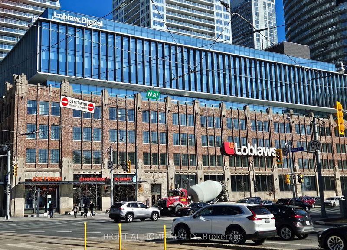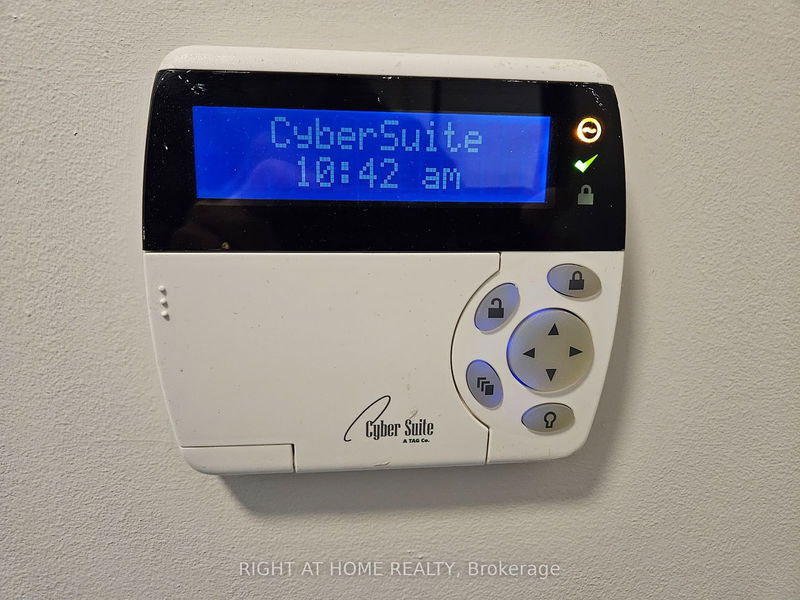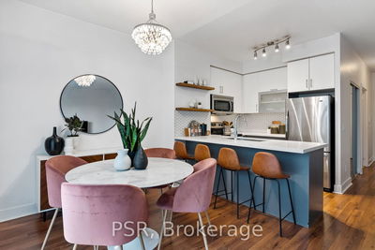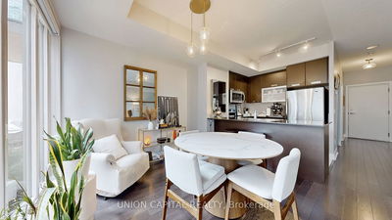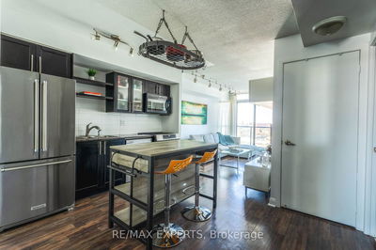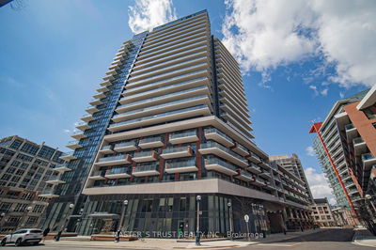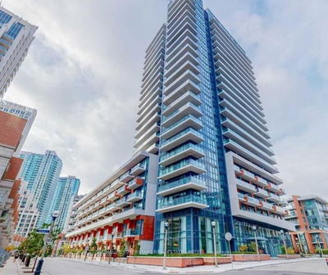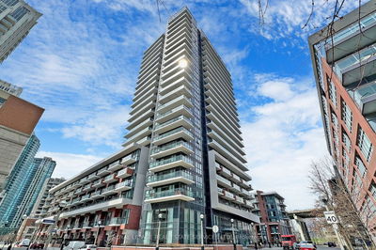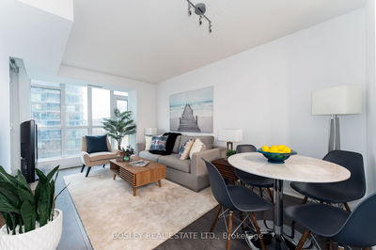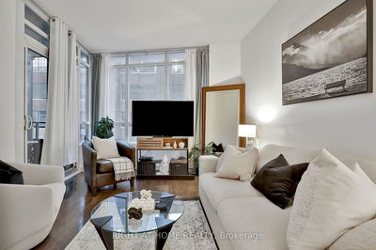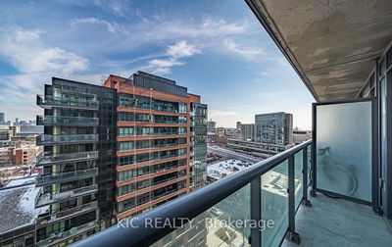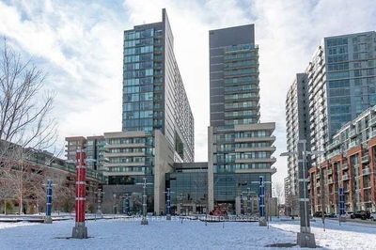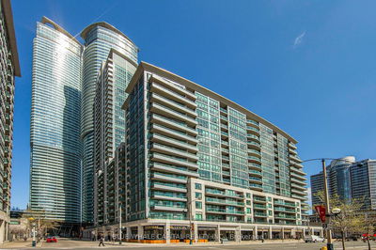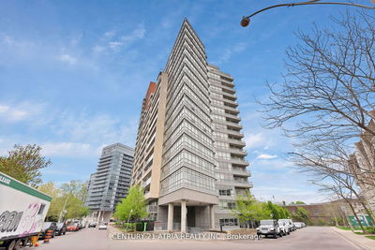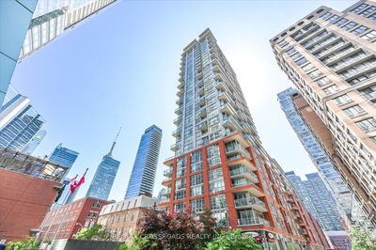PRICED TO SELL! Located in the vibrant heart of Toronto's waterfront Quay West district, this stunning corner suite has been meticulously renovated to offer luxury living in a prime location. Step inside to discover a spacious 1+1 bedroom + den layout boasting approximately 700 sq ft of living space plus a large balcony. The soaring 9 ft ceilings and expansive floor-to-ceiling windows flood the interior with natural light and provide breathtaking panoramic views. The open concept living and dining area is perfect for entertaining, with ample space for hosting guests or simply relaxing in style. Custom wall-to-wall floor-to-ceiling blinds offer both privacy and a warm ambiance, allowing you to adjust the lighting to your preference. The chef's kitchen is a culinary dream, featuring stainless steel appliances, sleek granite countertops, and a spacious kitchen island. Enjoy your morning coffee on the long 100 square foot balcony or relax on it after a hard day's work. This condo hits all the points on your 'must have' list and pets are also allowed with some restrictions. This unit includes 1 parking spot and 1 storage locker. The amenities are Great! Huge gym, whirlpool, billiards room, theatre room, 24 hr concierge, tons of visitor parking spaces, etc. This well maintained building backs onto the waterfront so you can enjoy walks by Lake Ontario or waterfront trails & parks and dog park. Steps to cafes, restaurants and TTC. This unit is vacant and ready for you to move in anytime...You need to see this condo today!
详情
- 上市时间: Tuesday, June 11, 2024
- 3D看房: View Virtual Tour for 829-90 Stadium Road
- 城市: Toronto
- 社区: Niagara
- 详细地址: 829-90 Stadium Road, Toronto, M5V 3W5, Ontario, Canada
- 客厅: Laminate, Open Concept, Combined W/Dining
- 厨房: Open Concept, Granite Counter, Centre Island
- 挂盘公司: Right At Home Realty - Disclaimer: The information contained in this listing has not been verified by Right At Home Realty and should be verified by the buyer.


