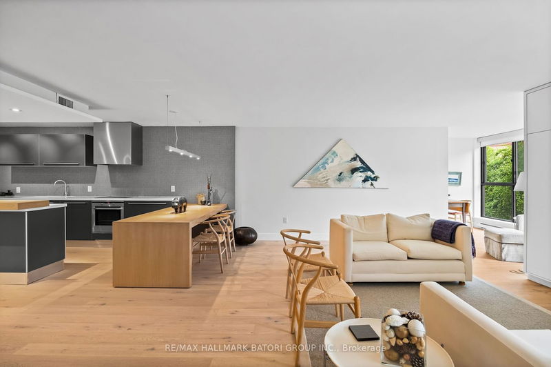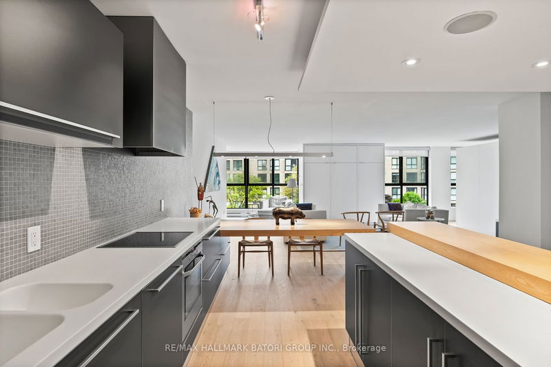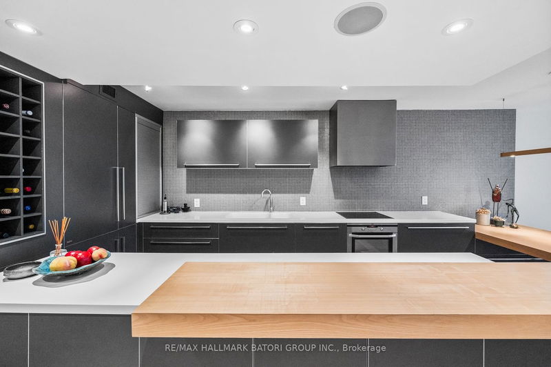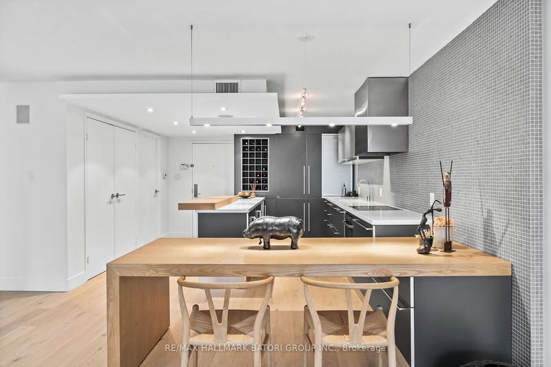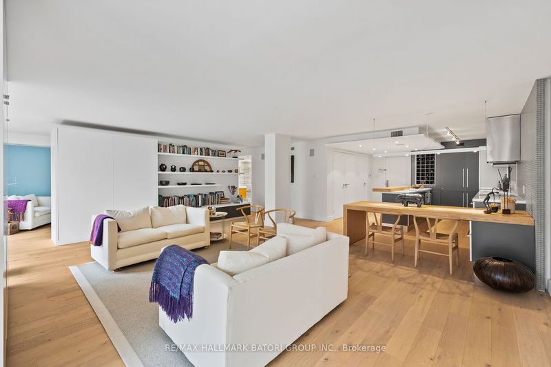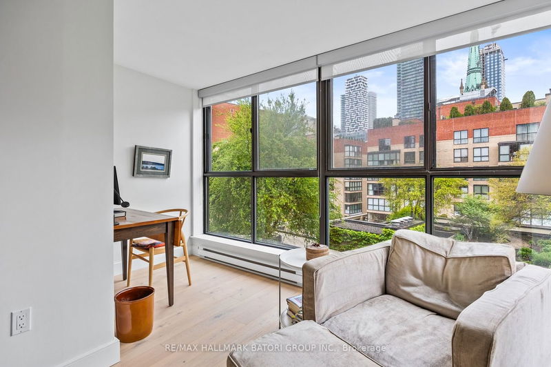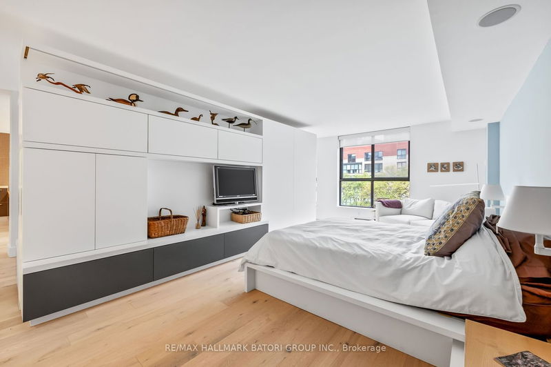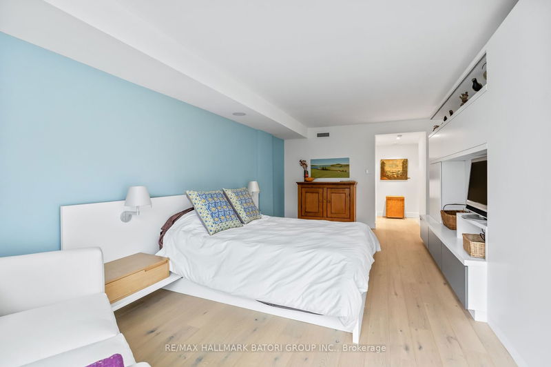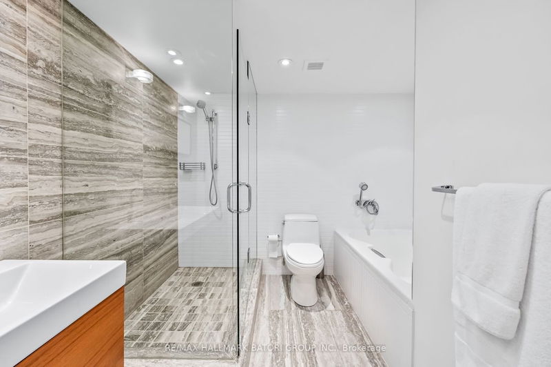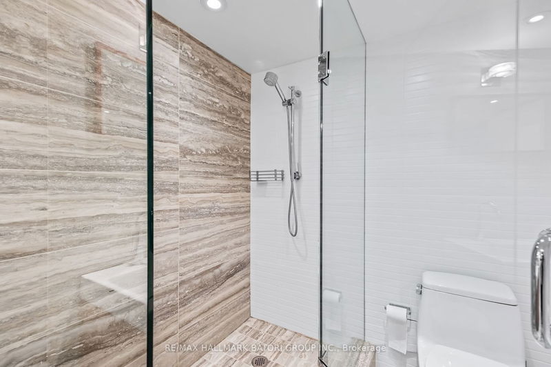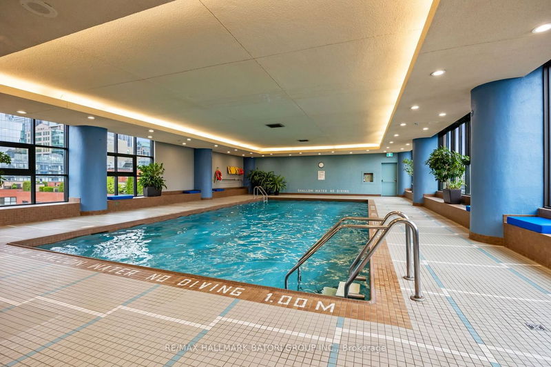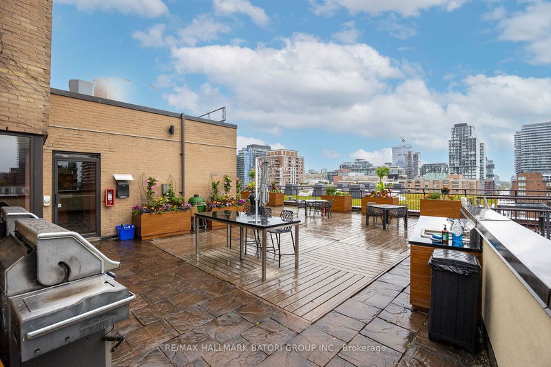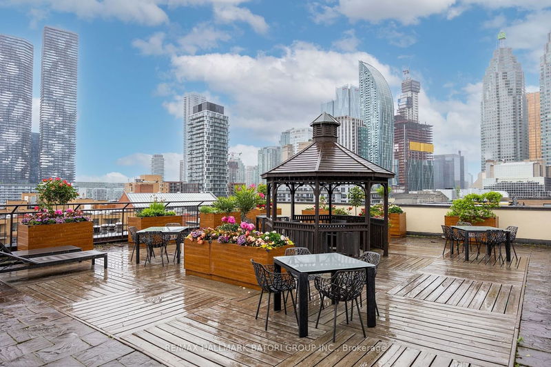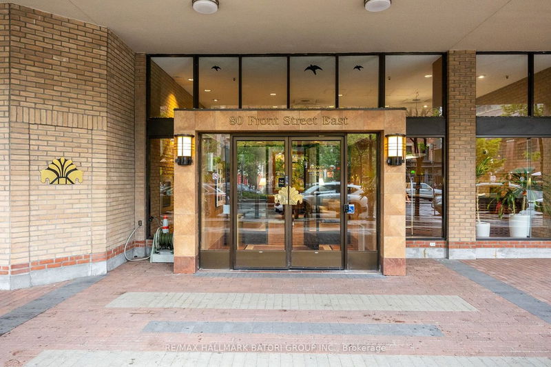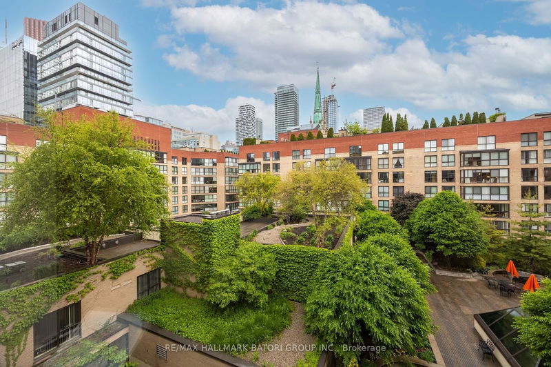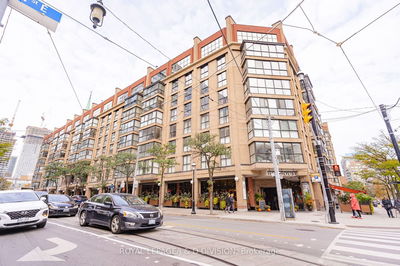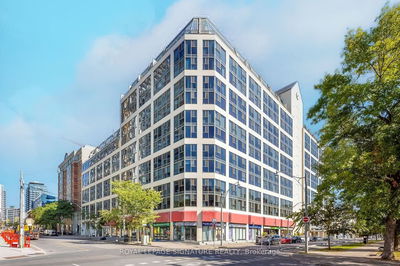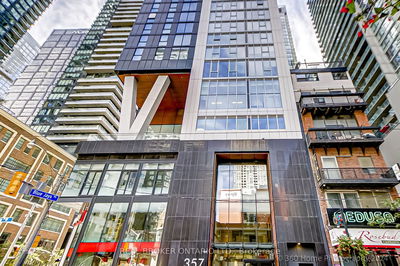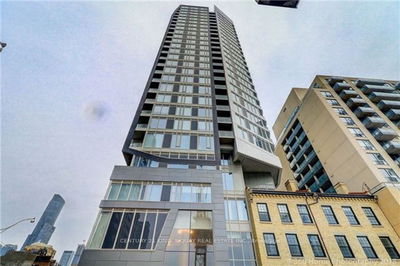Experience an exquisite oasis in the heart of Toronto with this spacious 1,237 sq ft, 1-bedroom, 1-bath suite on Front Street. Located in an unbeatable downtown area, this remarkable suite offers the convenience of TTC at your doorstep and is just steps away from the renowned St. Lawrence Market. Immerse yourself in the vibrant city life as you explore this historic and lively neighborhood, filled with artisanal food vendors, unique shops, and cultural attractions. The kitchen boasts a modern design while the open-concept living and dining area seamlessly flows into a garden-facing sunlit solarium with floor-to-ceiling windows, providing an ideal space to relax and unwind. Natural light fills the interior, enhancing the sense of warmth and tranquility. The bathroom features a deep soaker tub and separate shower. The primary bedroom is a haven of comfort with a generously sized walk-in closet, and built-in shelves. Don't miss this fantastic opportunity to live in the most desirable area of the downtown core!
详情
- 上市时间: Friday, June 07, 2024
- 城市: Toronto
- 社区: Church-Yonge Corridor
- 交叉路口: Front & Church
- 详细地址: 604-80 Front Street E, Toronto, M5E 1T4, Ontario, Canada
- 客厅: Large Window, Hardwood Floor, B/I Shelves
- 厨房: Modern Kitchen, Eat-In Kitchen, Custom Counter
- 挂盘公司: Re/Max Hallmark Batori Group Inc. - Disclaimer: The information contained in this listing has not been verified by Re/Max Hallmark Batori Group Inc. and should be verified by the buyer.



