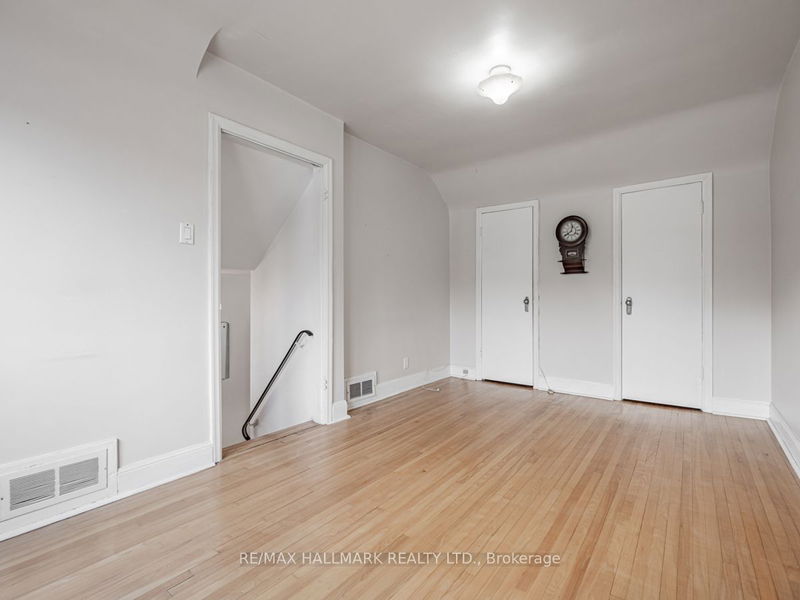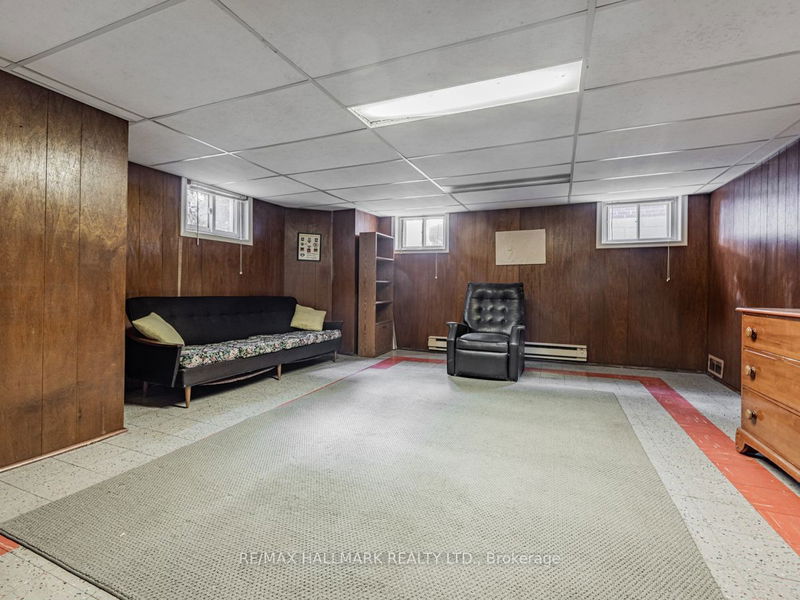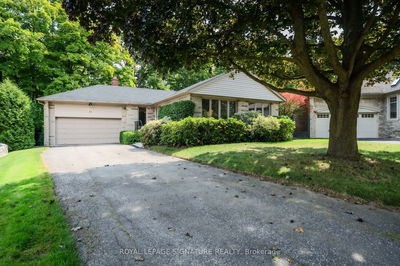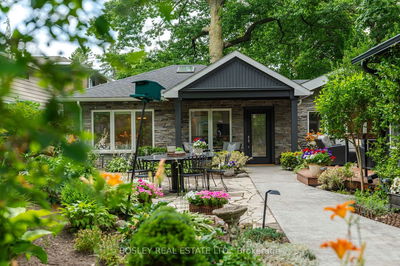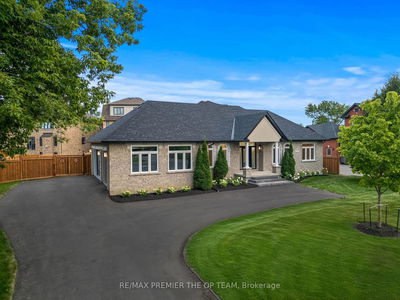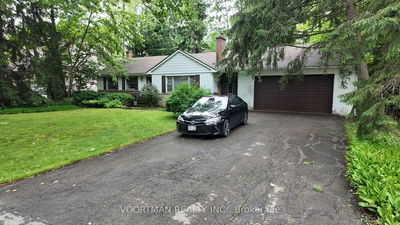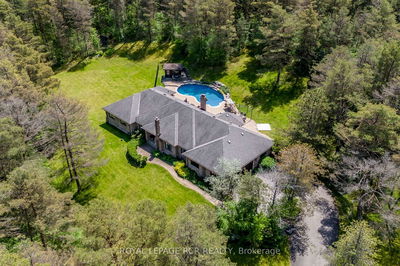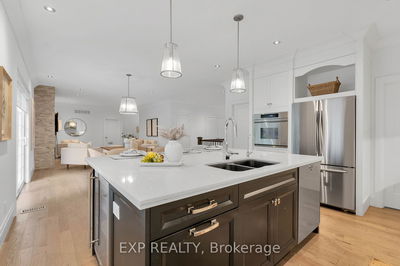Excellent Opportunity In Desirable Bedford Park Neighbourhood! This 3 Bedroom Bungalow Situated On A Coveted Tree Lined Street With A Premium & Oversized 45x136 Foot Lot Surrounded By Luxury Custom Built Homes. Open & Inviting Layout Flooded With Natural Light & Gleaming Hardwood Throughout. Eat-In Kitchen, Additional Bedroom/Loft Overlooking Front Yard, Separate Entrance To Finished Basement. Private & Extensively Manicured Pool Sized Backyard.
详情
- 上市时间: Friday, June 07, 2024
- 3D看房: View Virtual Tour for 46 Dunblaine Avenue
- 城市: Toronto
- 社区: Bedford Park-Nortown
- 详细地址: 46 Dunblaine Avenue, Toronto, M5M 2R9, Ontario, Canada
- 厨房: Vinyl Floor, Large Window, Eat-In Kitchen
- 家庭房: Hardwood Floor, Bay Window, Combined W/Dining
- 挂盘公司: Re/Max Hallmark Realty Ltd. - Disclaimer: The information contained in this listing has not been verified by Re/Max Hallmark Realty Ltd. and should be verified by the buyer.























