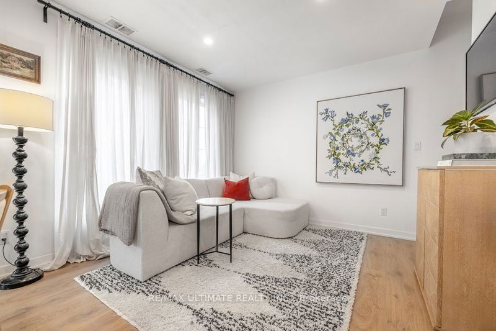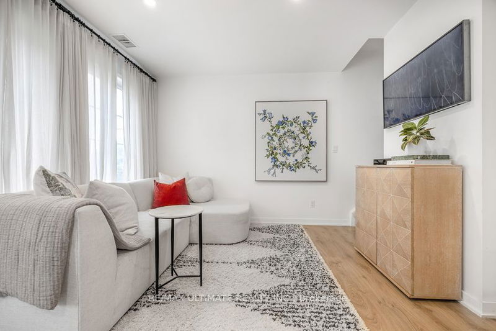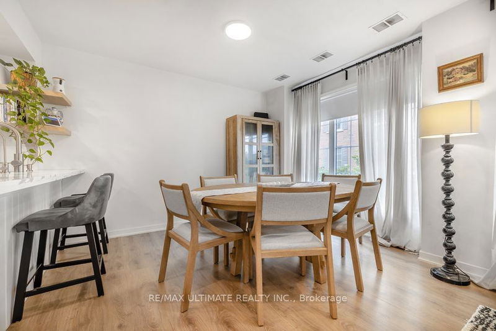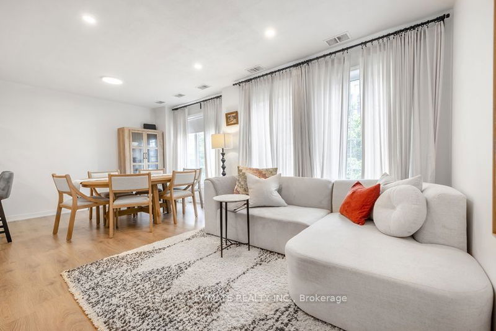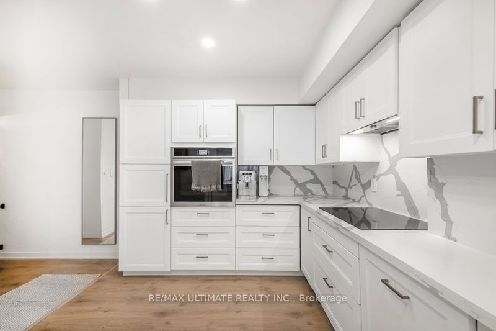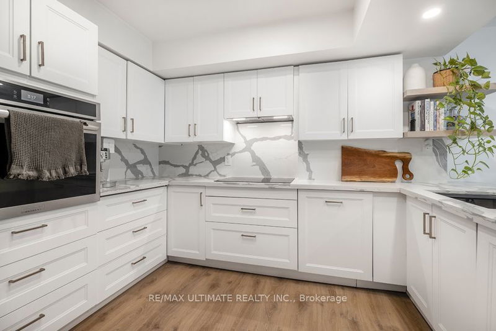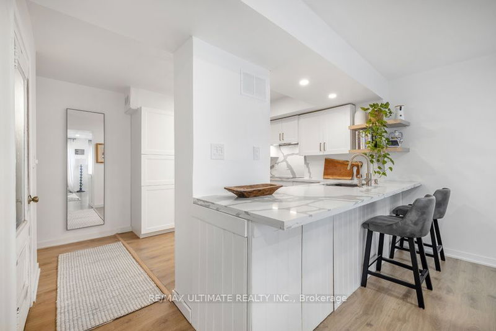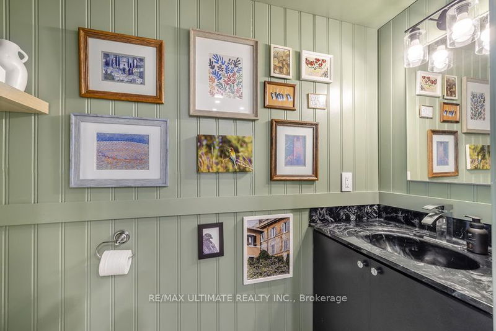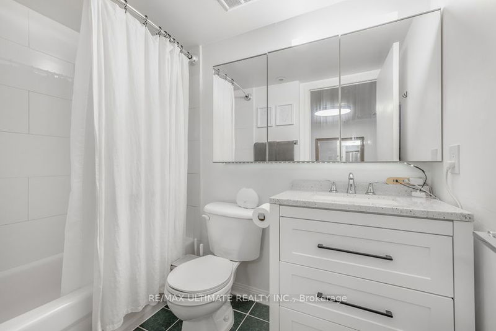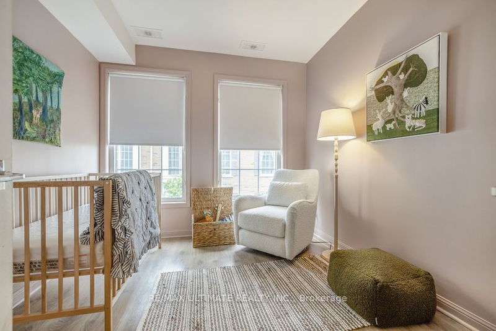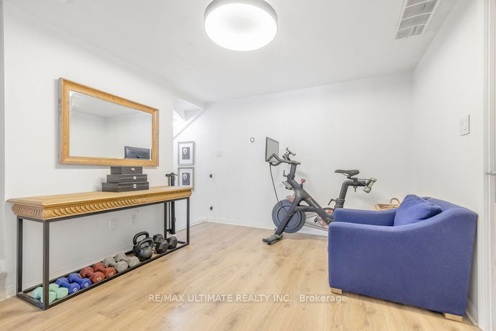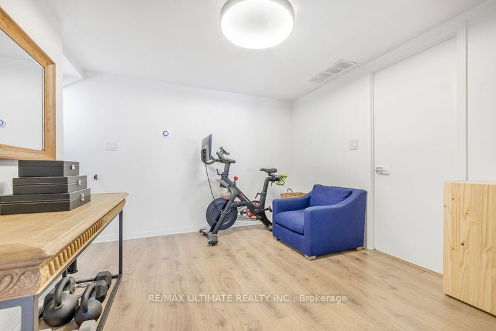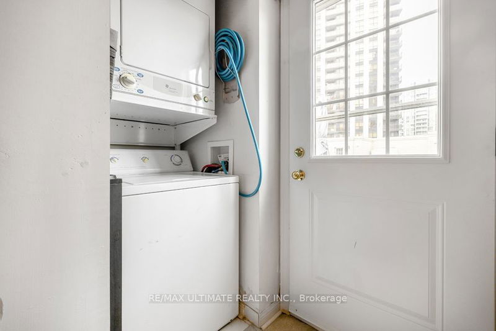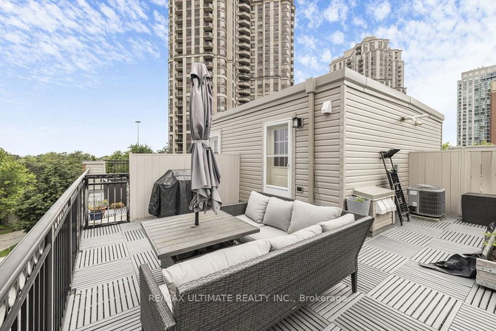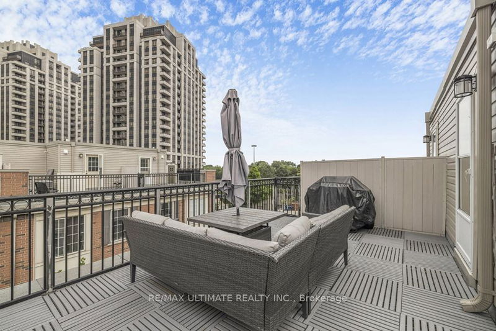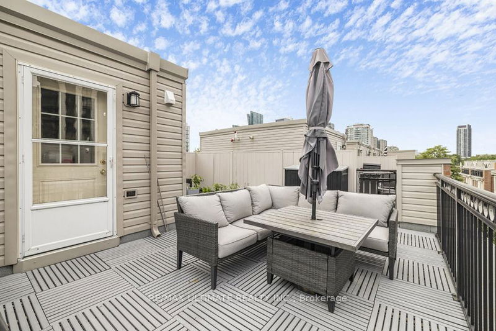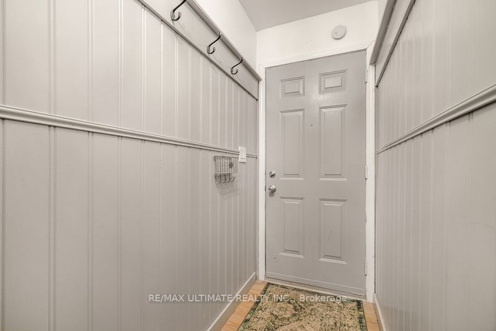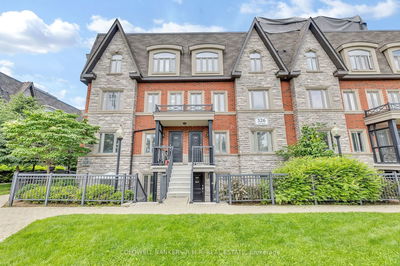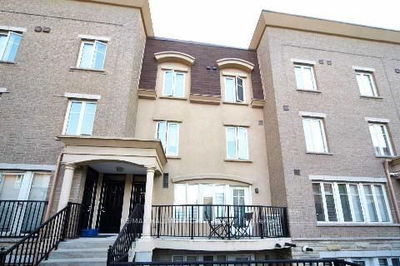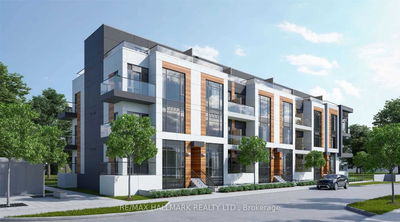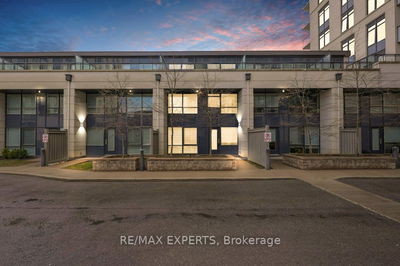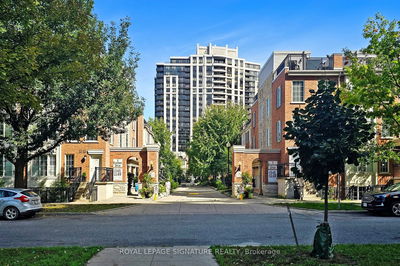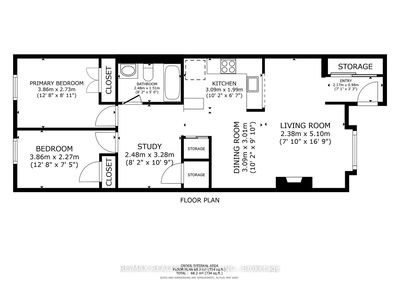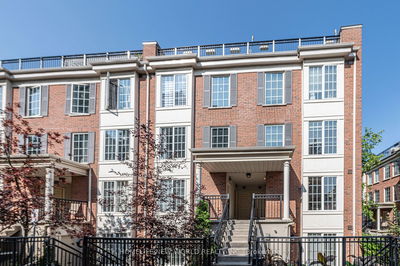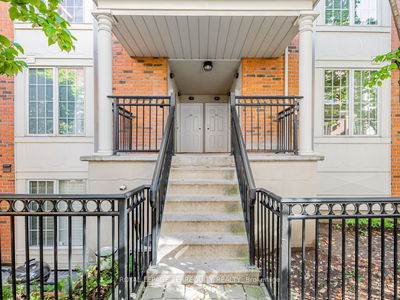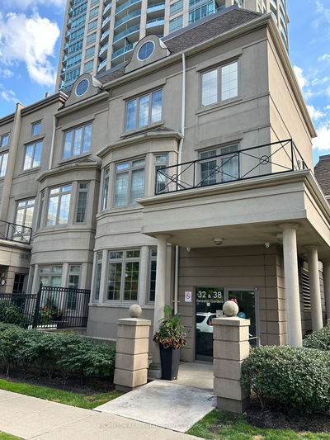Welcome home to this fabulous, very spacious renovated executive townhome in the heart of demand Yonge and Sheppard! This stunning townhome offers modern luxury and urban convenience . 1125 sq ft of living space plus huge terrace! Luxuriate in the beautiful kitchen (2022), a chef's delight, boasting new cabinets, quartz counters, new b/i appliances with paneled fronts, bar-seating for 3 with extra cabinetry on outside of bar, smooth ceilings, laminate flooring, with one of the largest terraces in the complex! Enjoy summer BBQ's with friends and family on the spacious deck and/or easy entertaining with the open concept kitchen/dining room combination inside. And with 2 spacious bedrooms, a versatile den, and 2 beautifully appointed bathrooms, this home is perfect for families, professionals, or anyone looking to enjoy the convenience of city living without the hustle & bustle of downtown. The bright and airy primary bedroom has large windows, customized closet space, and is adjacent to the 4 piece bathroom. The second bedroom is equally inviting, with plenty of natural light & generous closet space. The den offers the perfect flex space for a home office, guest space, gym, or cozy reading nook. Bathrooms have been updated, and there is the added bonus of a locker and parking. "Other" is the expansive rooftop terrace- an outdoor oasis perfect for relaxation & making the most of Toronto's vibrant atmosphere. Situated in a prime location, you'll be just steps away from world-class dining, shopping, & entertainment! Plus with easy access to public transit and major highways, commuting is a breeze.** Open House Sunday June 23rd 2pm - 4 pm.**
详情
- 上市时间: Friday, June 07, 2024
- 3D看房: View Virtual Tour for 504-3 Everson Drive
- 城市: Toronto
- 社区: Willowdale East
- 详细地址: 504-3 Everson Drive, Toronto, M2N 7C2, Ontario, Canada
- 客厅: Open Concept, Laminate
- 厨房: Renovated, Quartz Counter, Eat-In Kitchen
- 挂盘公司: Re/Max Ultimate Realty Inc. - Disclaimer: The information contained in this listing has not been verified by Re/Max Ultimate Realty Inc. and should be verified by the buyer.


