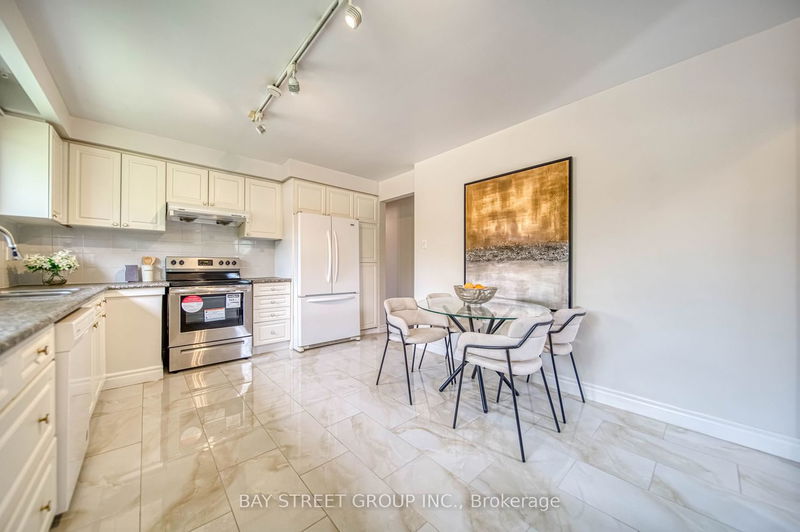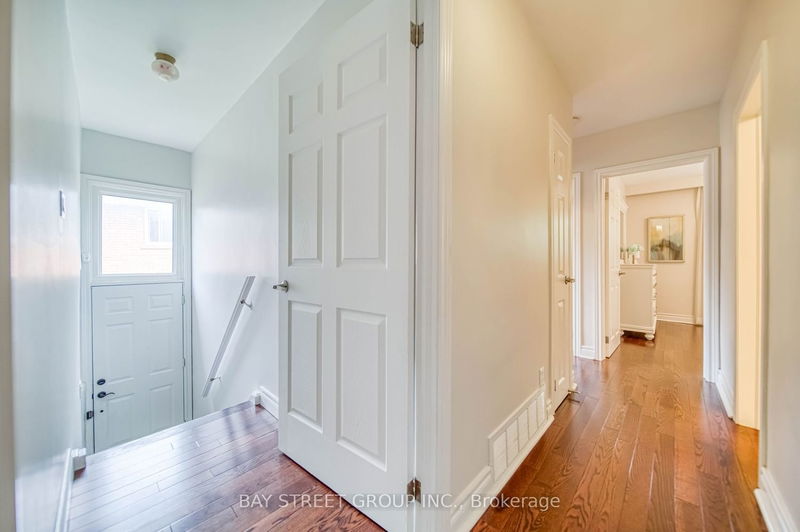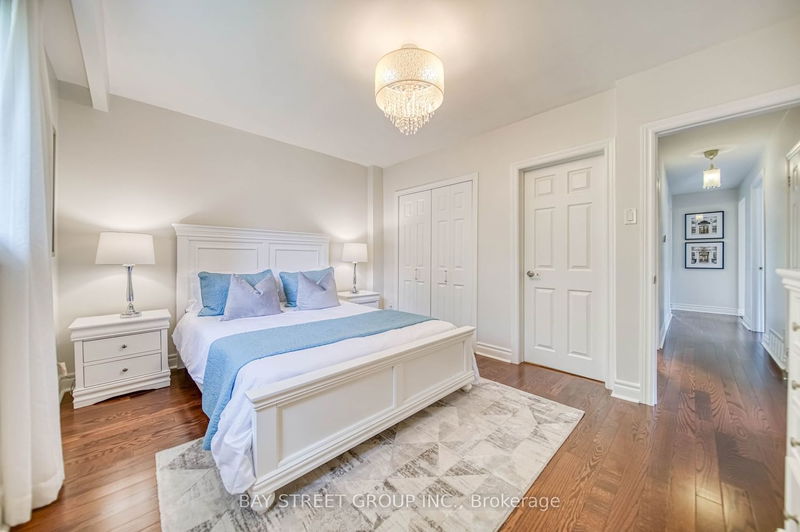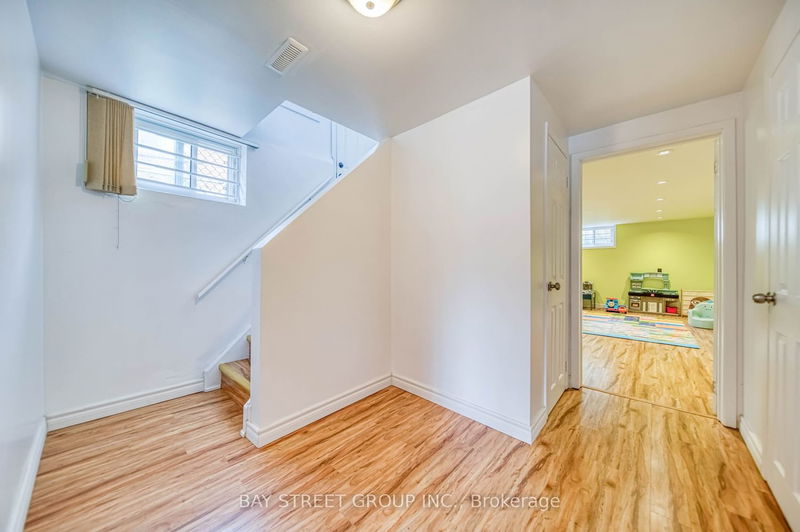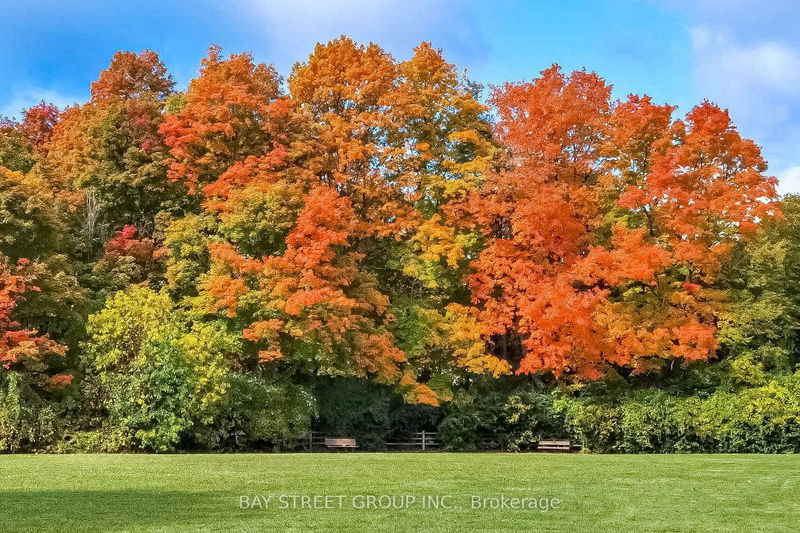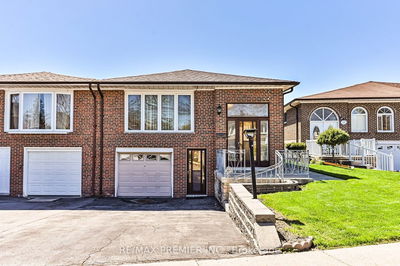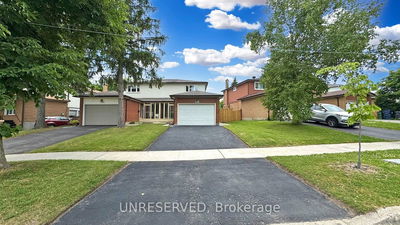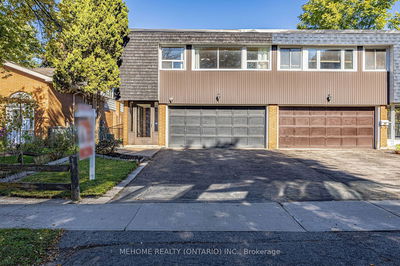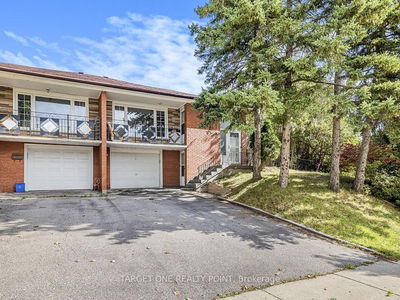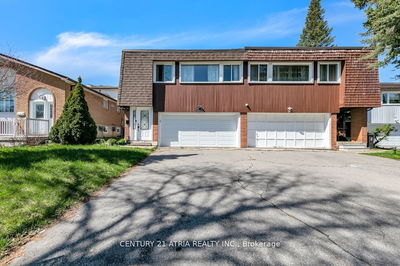Very well maintained & updated and fresh painting(main floor) Home In prestigious Bayview Woods-Steeles Area, Great Location, Top Ranking Schools(Ay Jackson Ss, Zion Height Jhs), The large open concept living and dining rooms are sun-drenched from the oversized windows with walk-out to front balcony Facing the tree-lined views of Pineway Park. The eat-in kitchen offers a great layout with ample cabinetry and counter space, All three main floor bedrooms are spacious with good closet space and hardwood floors. Separate entrance to large finished basement with large above-grade windows, & with bedroom & 3 Pc Bathroom - Potential Rental Income! Steps to over 5km of the North York Bike Trail, and UpperDon Recreation Trail, close to tennis courts, parks, TTC, Old Cummer Go Station, 401 and DVP and shopping amenities!
详情
- 上市时间: Thursday, June 06, 2024
- 城市: Toronto
- 社区: Bayview Woods-Steeles
- 交叉路口: Finch / Leslie
- 详细地址: 101 Pineway Boulevard, Toronto, M2H 1A7, Ontario, Canada
- 客厅: Hardwood Floor, Combined W/Dining, W/O To Balcony
- 厨房: Ceramic Floor, Eat-In Kitchen
- 挂盘公司: Bay Street Group Inc. - Disclaimer: The information contained in this listing has not been verified by Bay Street Group Inc. and should be verified by the buyer.








