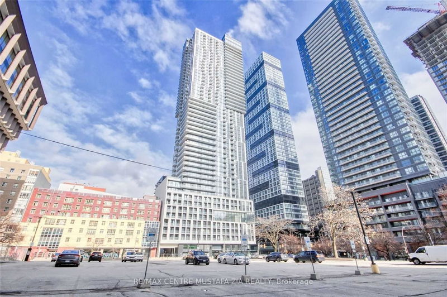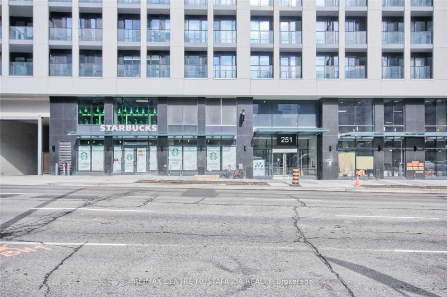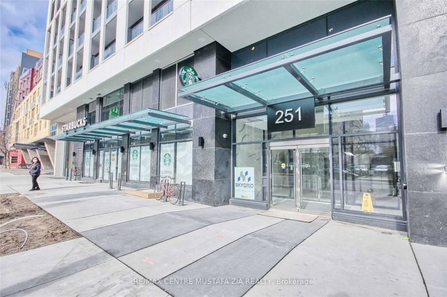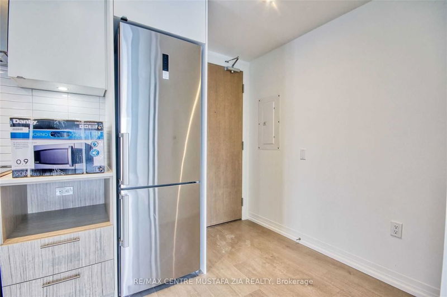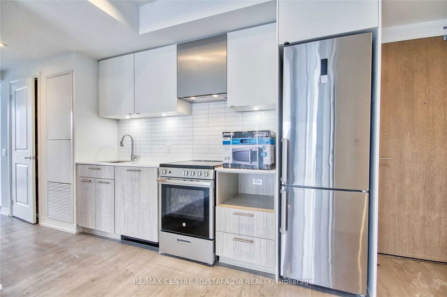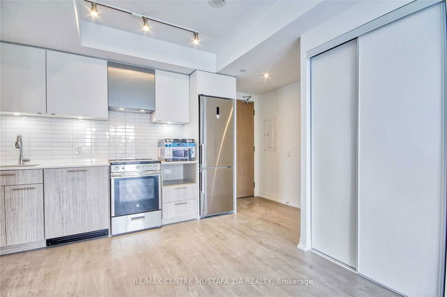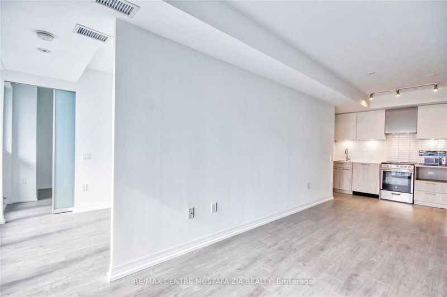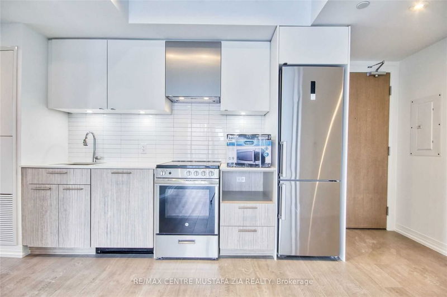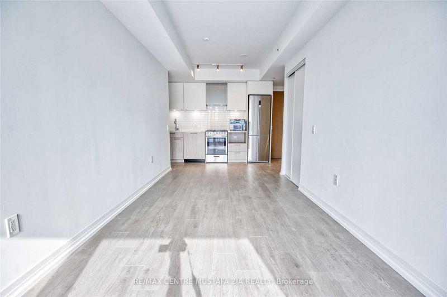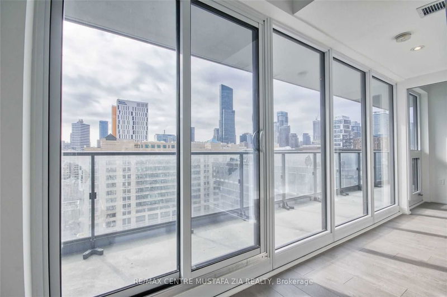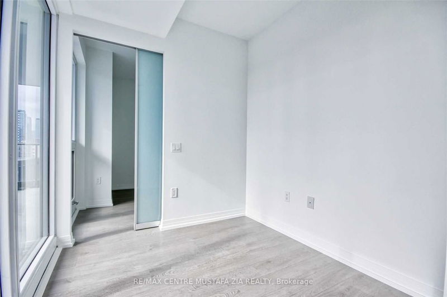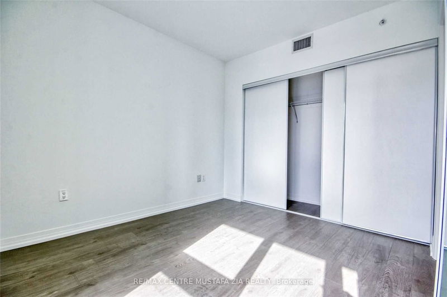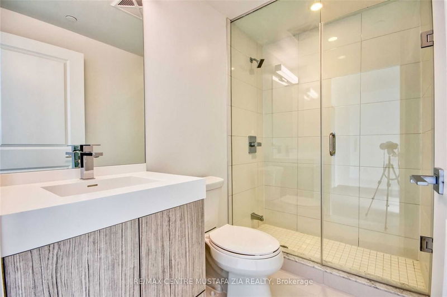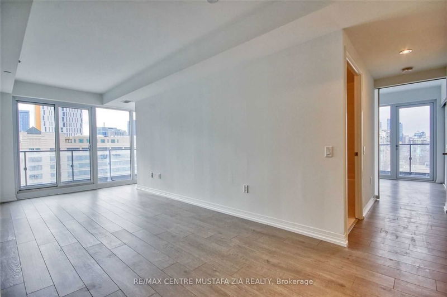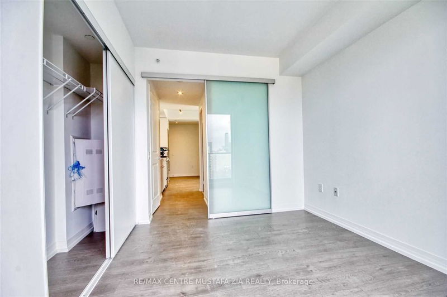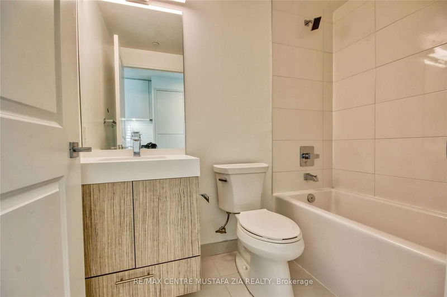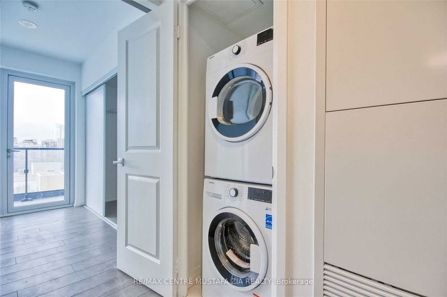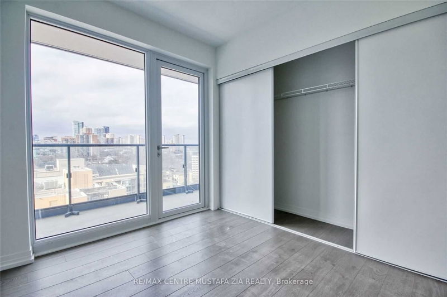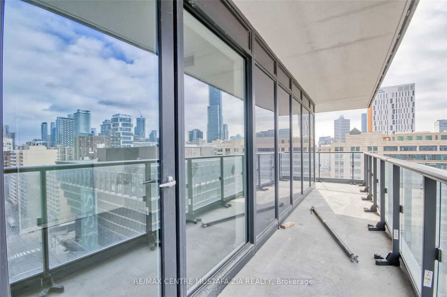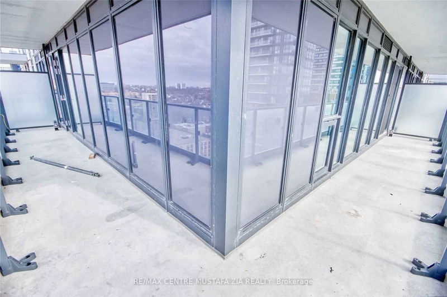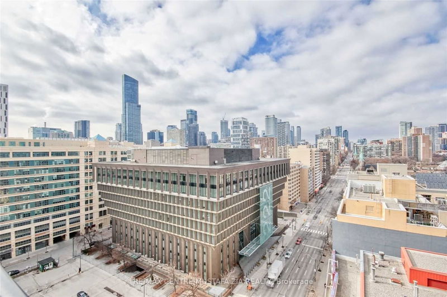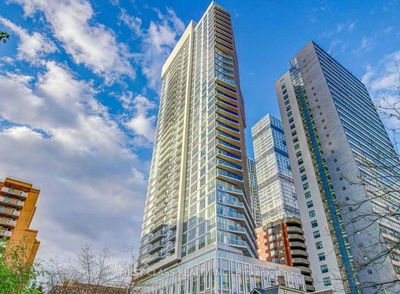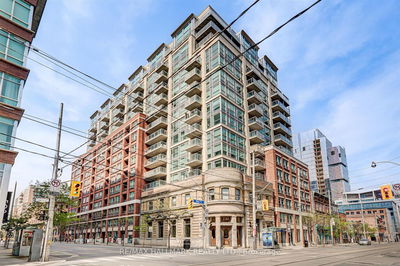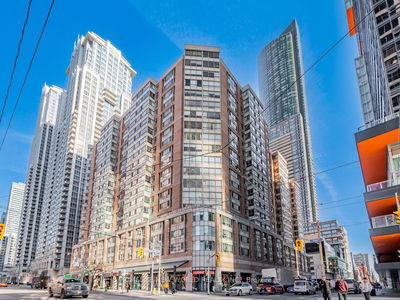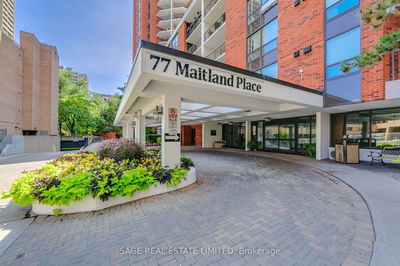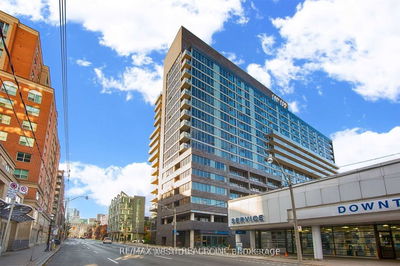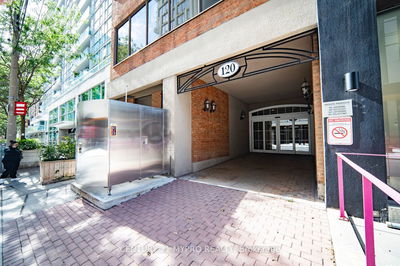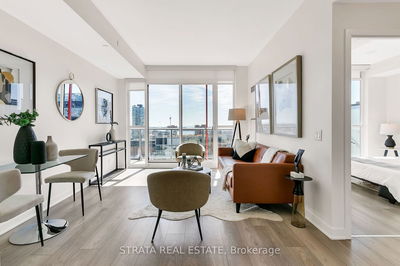Stunning 2 Bedroom Plus Den, 2 Bathroom Corner Unit W/Wrap Around Balcony! Beautiful Finishes, Modern Kitchen W/Stainless Steel Appliances, Backsplash And Pot Lights. Open Concept Living/Dining Rooms W/Walk-Out To Balcony Offering Stunning Views Of The City! Master Bedroom W/Floor-To-Ceiling Windows, Sliding Glass Door, Double Closet And3Pc Ensuite W/Glass Standing Shower. Spacious Den W/Walk-Out To Balcony. 2nd Bedroom W/Double Closet And Walk-Out To Balcony! Building Locker Included.
详情
- 上市时间: Wednesday, June 05, 2024
- 城市: Toronto
- 社区: Church-Yonge Corridor
- 交叉路口: Dundas St E / Yonge St
- 详细地址: 1630-251 Jarvis Street, Toronto, M5A 4R6, Ontario, Canada
- 客厅: Laminate, Open Concept, W/O To Balcony
- 厨房: Pot Lights, Stainless Steel Appl, Custom Backsplash
- 挂盘公司: Re/Max Centre Mustafa Zia Realty - Disclaimer: The information contained in this listing has not been verified by Re/Max Centre Mustafa Zia Realty and should be verified by the buyer.

