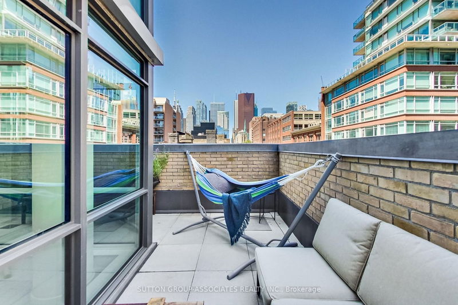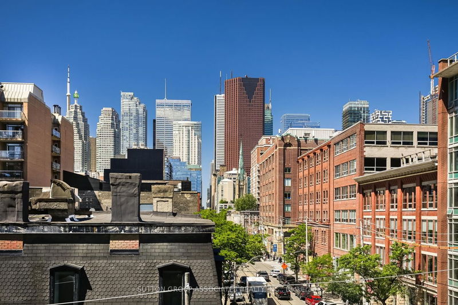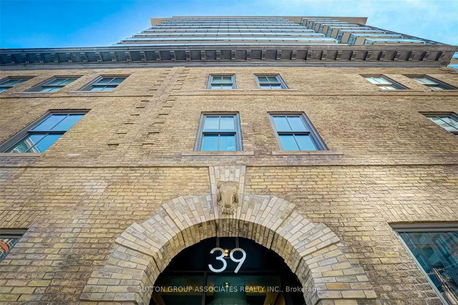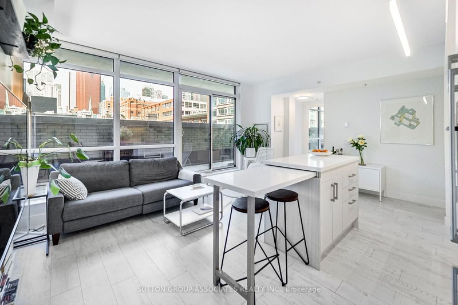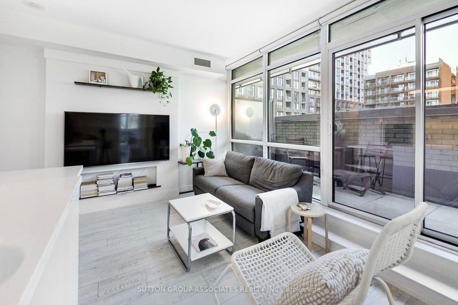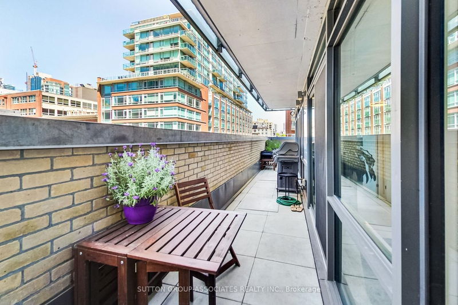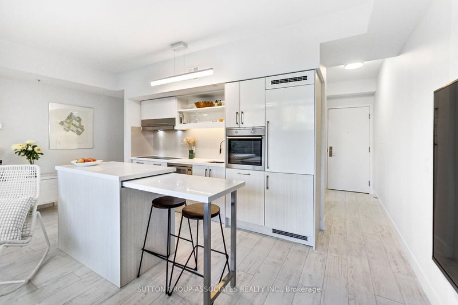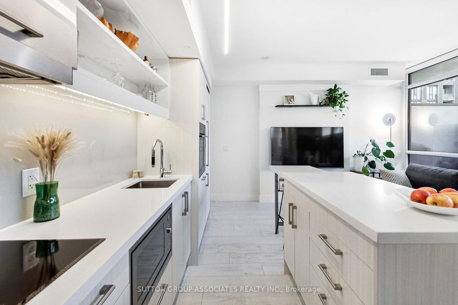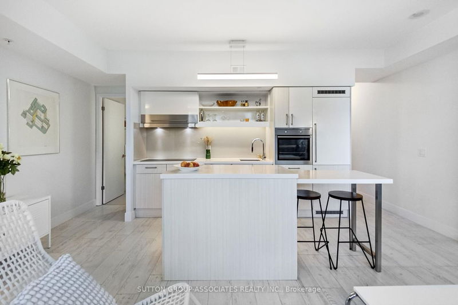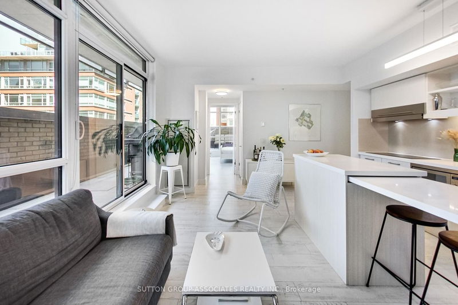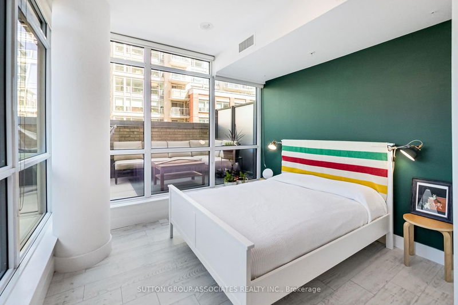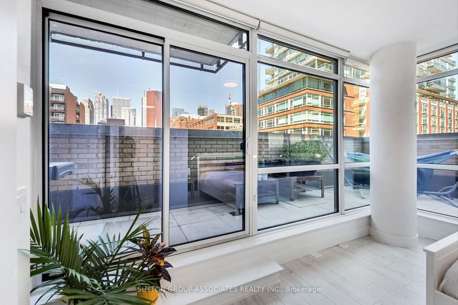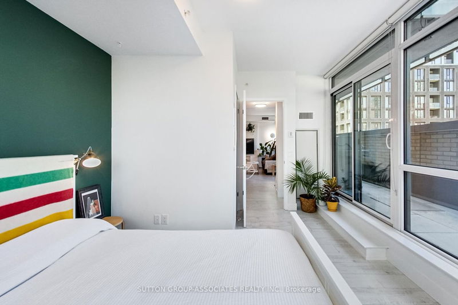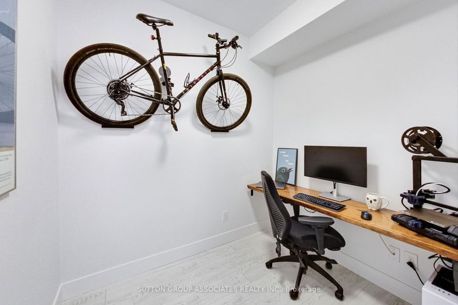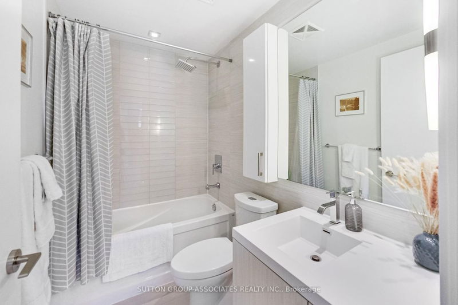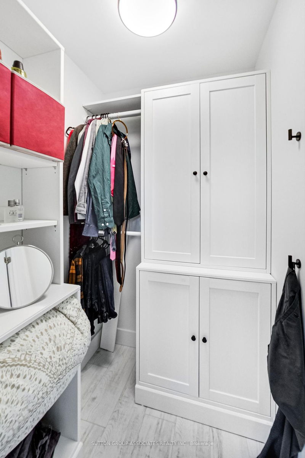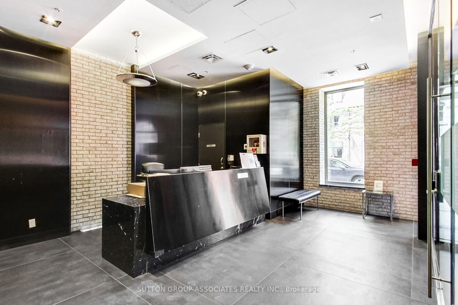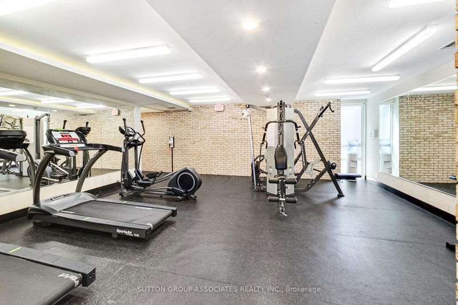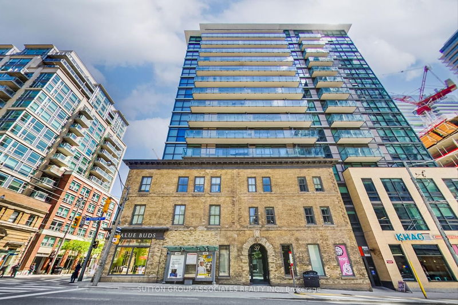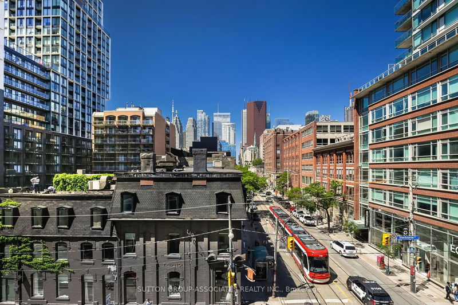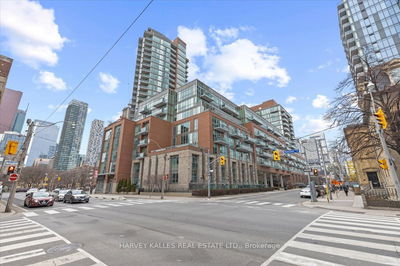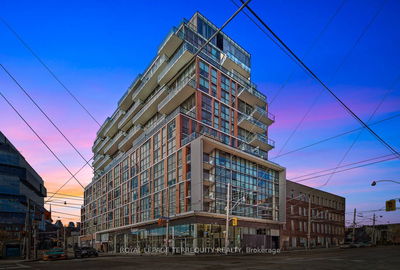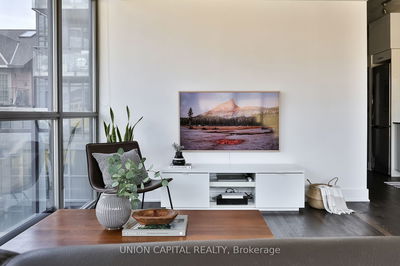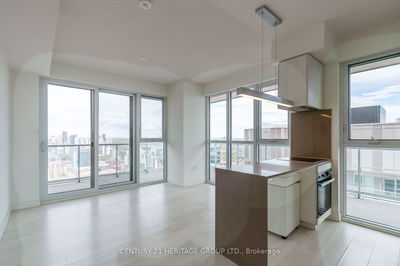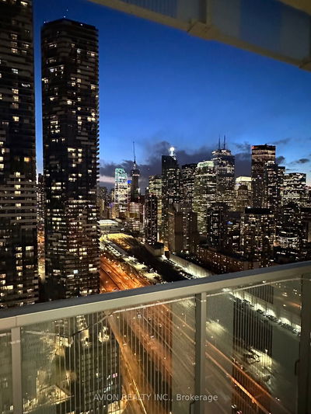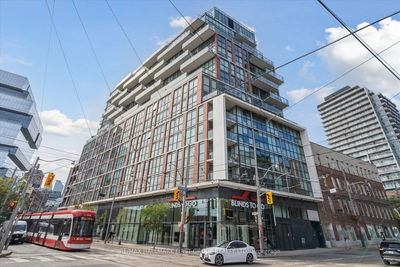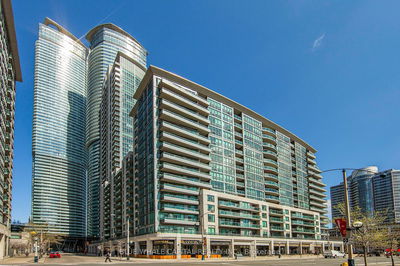Be sure to visit this one-of-a-kind, west facing, 1+1 bedroom, corner suite with wrap around terrace in the boutique King+ condos! Where quintessential St. Lawrence Market neighbourhood historic brick is combined with modern and bright, open-concept condos with floor-to-ceiling windows. The whole building at King+ is notably quiet, not only because of its relatively smaller scale at just 132 suites, but also as a testament to its all-too-rare and highly effective sound attenuation, allowing for this quiet condo in the middle of the city. What distinguishes Suite 407 uniquely, is its raised, wrap-around terrace, integrated within the building's parapet, providing greater privacy for both indoor and outdoor living. Afternoon sunlight from the west extends the enjoyment well into the evening of the combined living/dining/kitchen/outdoor space - a beautiful spot to relax and unwind with company or solo. The corner primary bedroom, also with direct access to the terrace, has a walk-in closet and ensuite laundry, while a spacious den offers versatility as a home office or guest room. Both rooms are thoughtfully separated from the main living area for added privacy. The coveted parking spot, with upgraded EV charging is set for electric vehicular needs. Imagine your new abode being just a seven-minute stroll from the famed St. Lawrence Market, a fifteen minute walk to either the Distillery District or Sugar Beach, or an easy ten minute bike ride to the Port Lands or Leslieville. King+ Condos has you near so many of the city's best culinary delights, quality shops, restaurants, and parklands! Plus with extensive downtown bike paths and 24/7 streetcar access every three minutes, this prime urban location is ideal for walkers, riders, and bikers alike. Don't miss out on this rare opportunity to own such a distinctive and well situated corner in Toronto!
详情
- 上市时间: Tuesday, June 04, 2024
- 3D看房: View Virtual Tour for 407-39 Sherbourne Street
- 城市: Toronto
- 社区: Moss Park
- 详细地址: 407-39 Sherbourne Street, Toronto, M5A 0L8, Ontario, Canada
- 客厅: Walk-Out, Open Concept, West View
- 厨房: Centre Island, B/I Appliances, Open Concept
- 挂盘公司: Sutton Group-Associates Realty Inc. - Disclaimer: The information contained in this listing has not been verified by Sutton Group-Associates Realty Inc. and should be verified by the buyer.

