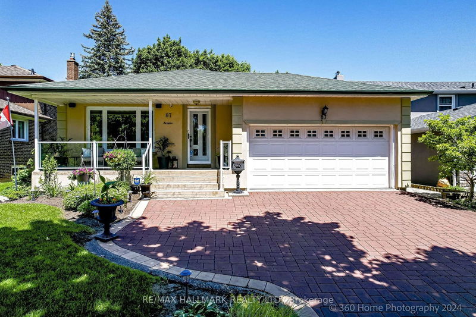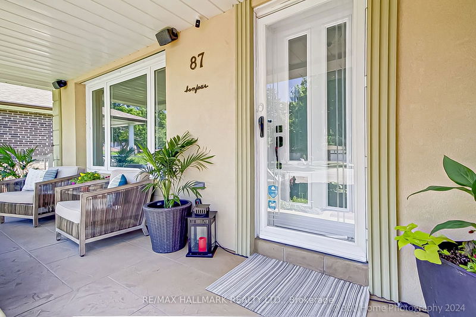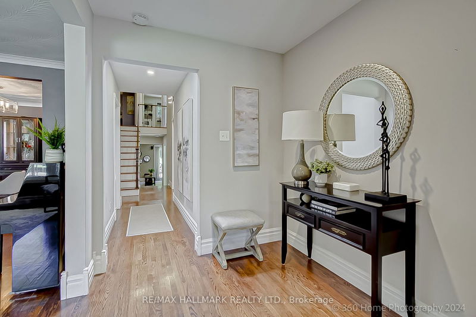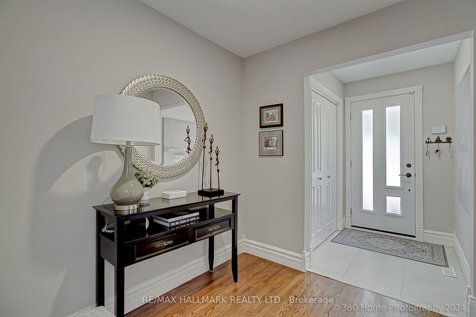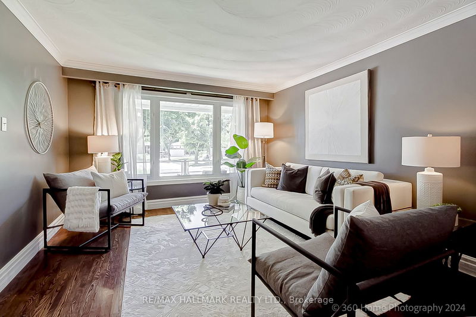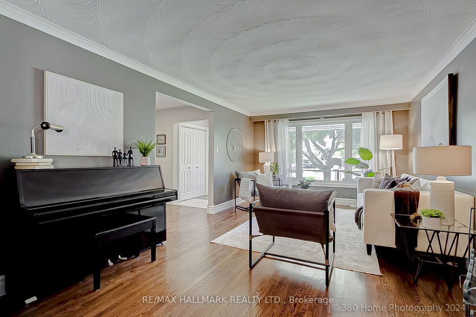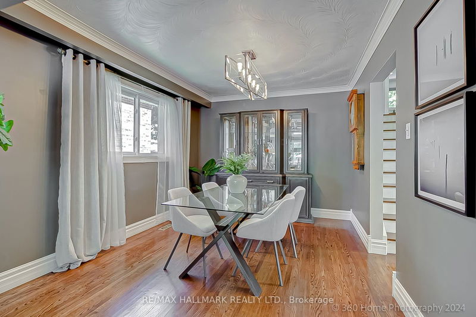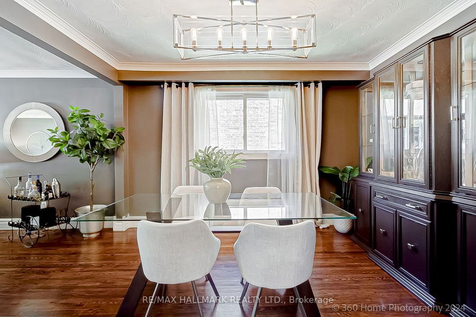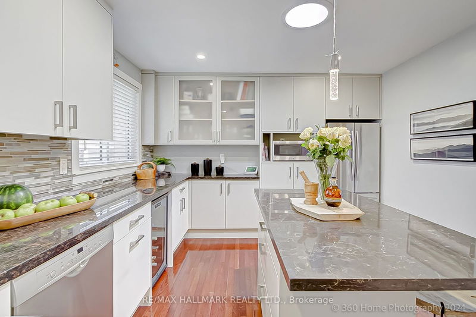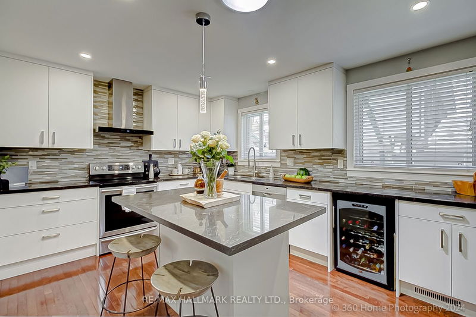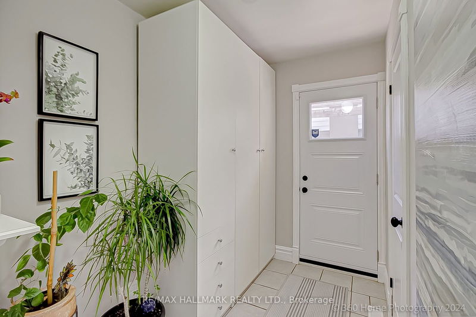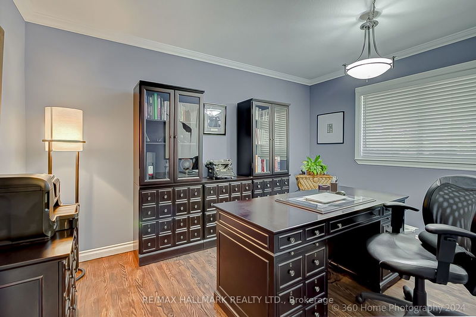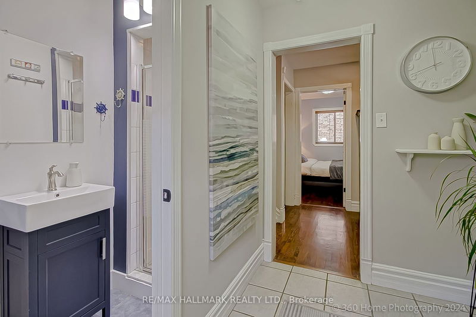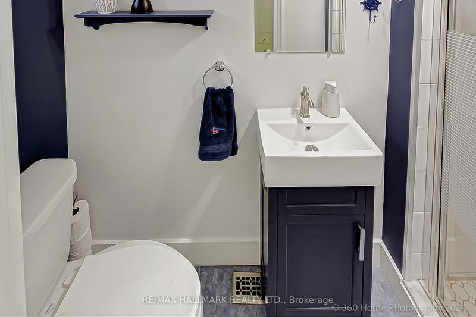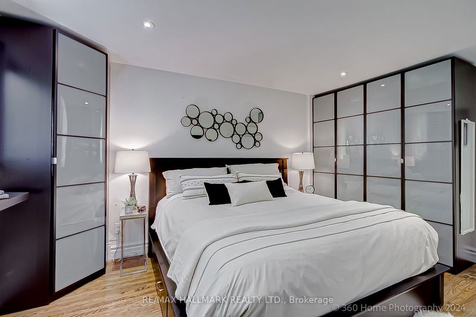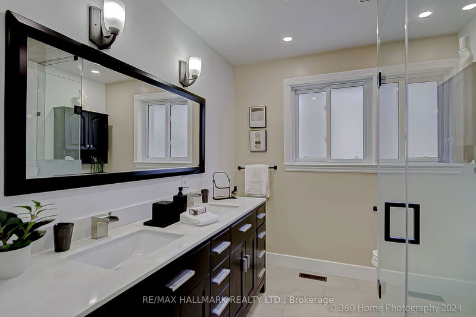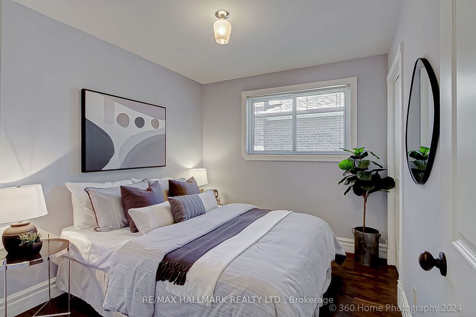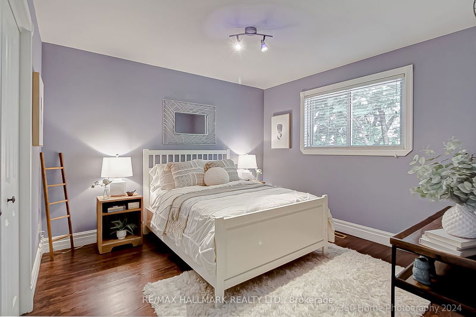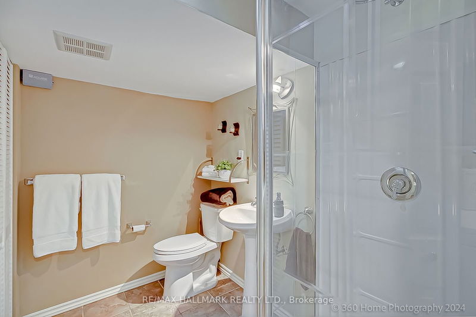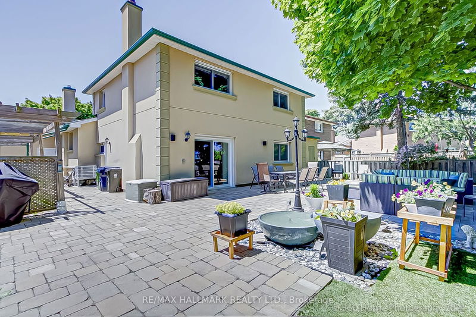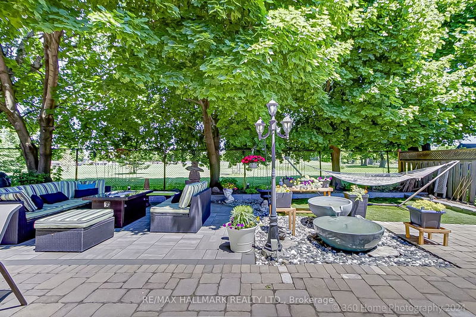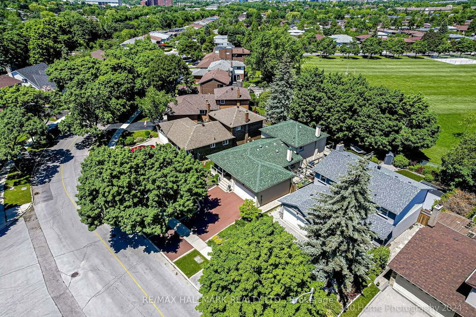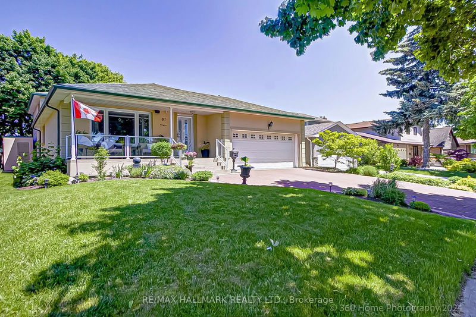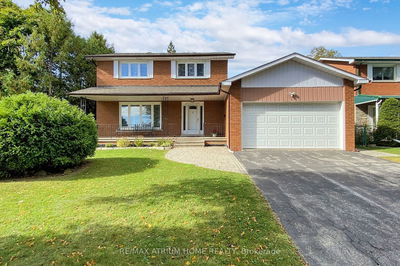Discover your dream home! Stunning 4-level backsplit boasting nearly 3000 sqft. of luxurious living space. This meticulously renovated property offers everything a discerning family could desire, with modern amenities and high-end finishes throughout. Large principal rooms with an abundance of natural light, gourmet kitchen, main level family room with wood burning fireplace, perfect for cozy gatherings and relaxation. From your family room walk out to your beautifully landscaped back yard. Energy efficient heat pump (2024), on-demand Hot Water system and upgraded insulation throughout, R12 EIFS on all exterior walls and R60 in the attic will ensure comfort and savings. Energy audit 2023 available upon request. Newer roof and windows providing long term durability. Climate controlled wine cellar, perfect for enthusiasts and collectors. Gorgeous landscaped rear yard backing onto school grounds offers unmatched privacy and a serene environment. Finished basement with wet bar, could be second kitchen for income. Nestled in the desirable Pleasant View district, known for friendly community oriented neighbours, this home is within walking distance to top-rated schools, parks and local amenities. Enjoy convenient access to major highways, public transit and Fairview Mall. This exceptional property is a rare find. Don't miss the opportunity to own this ultimate family home!
详情
- 上市时间: Monday, June 03, 2024
- 3D看房: View Virtual Tour for 87 Edmonton Drive
- 城市: Toronto
- 社区: Pleasant View
- 交叉路口: Van Horne/Edmonton
- 详细地址: 87 Edmonton Drive, Toronto, M2J 3W9, Ontario, Canada
- 客厅: Hardwood Floor, Overlook Patio
- 厨房: Stainless Steel Appl, Breakfast Bar
- 家庭房: Fireplace, Hardwood Floor, W/O To Yard
- 挂盘公司: Re/Max Hallmark Realty Ltd. - Disclaimer: The information contained in this listing has not been verified by Re/Max Hallmark Realty Ltd. and should be verified by the buyer.

