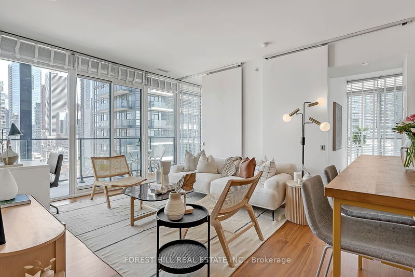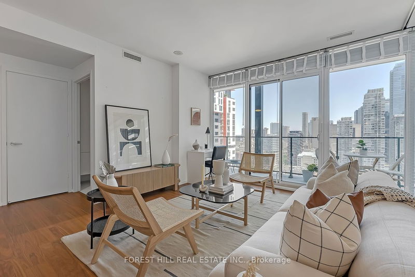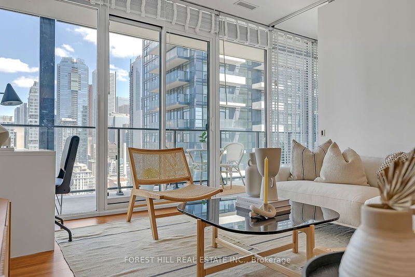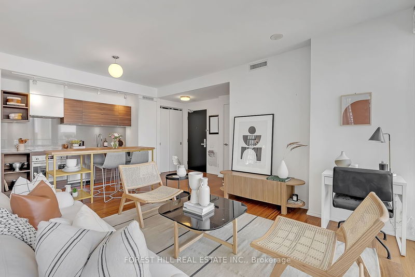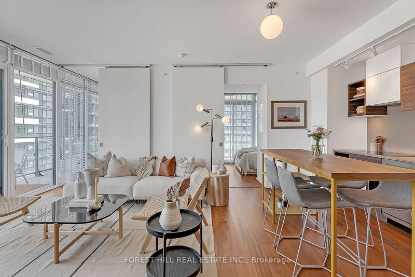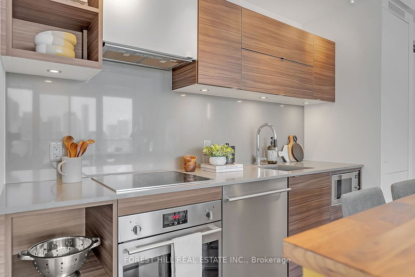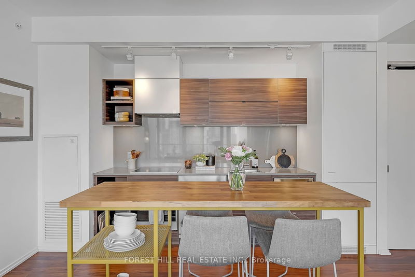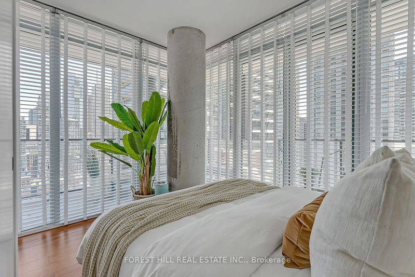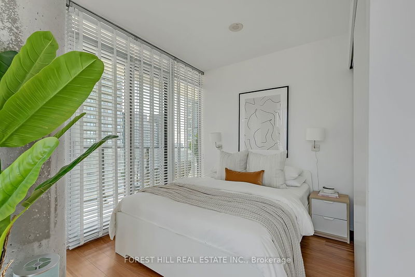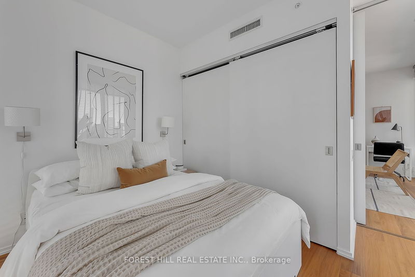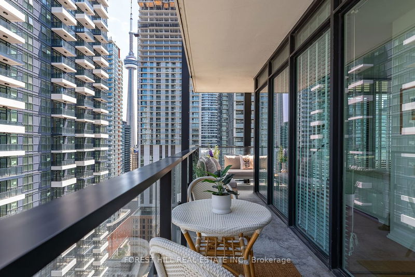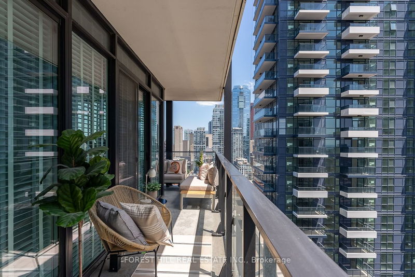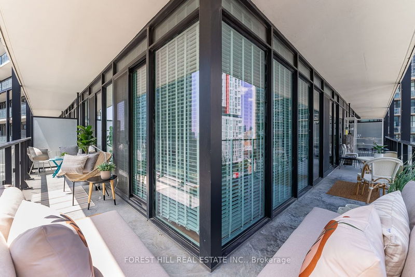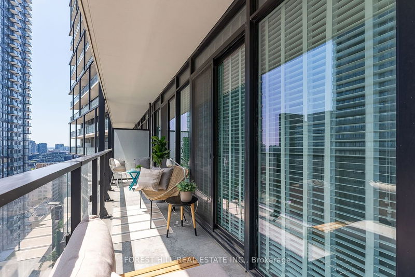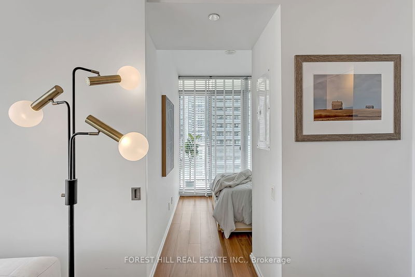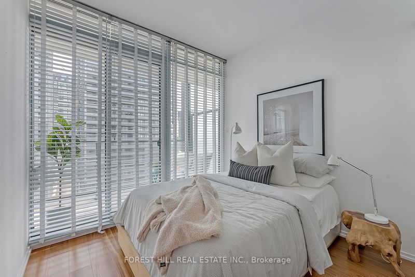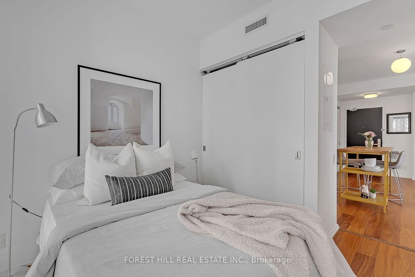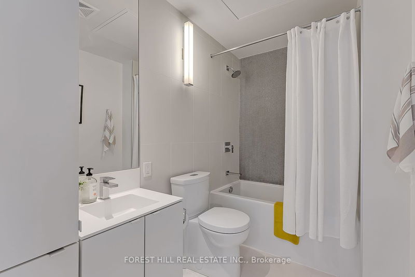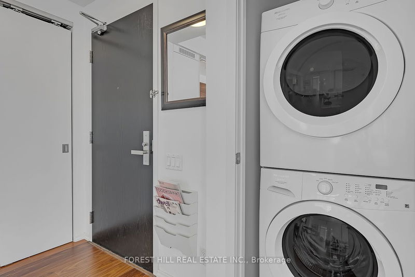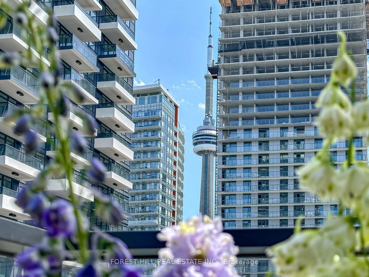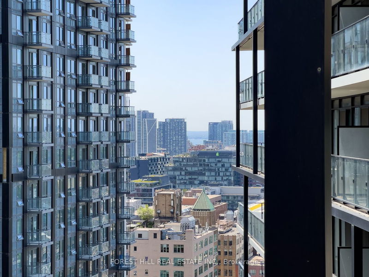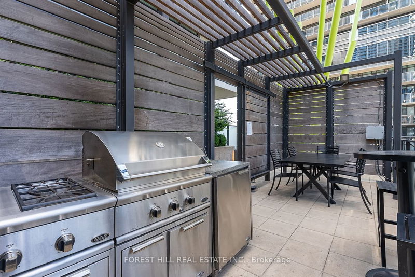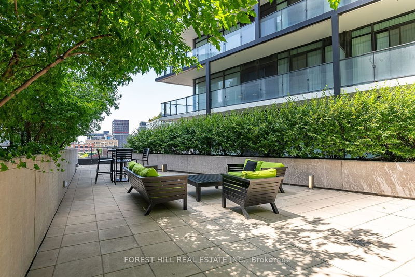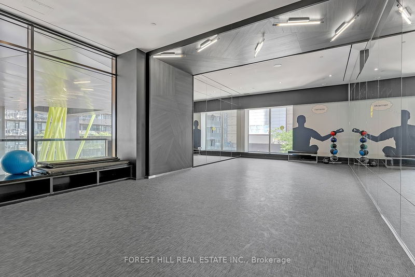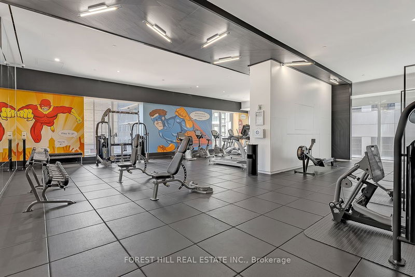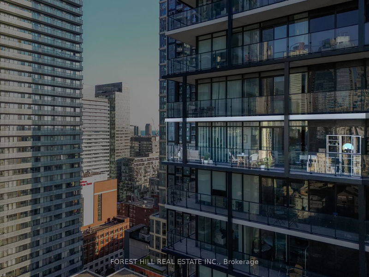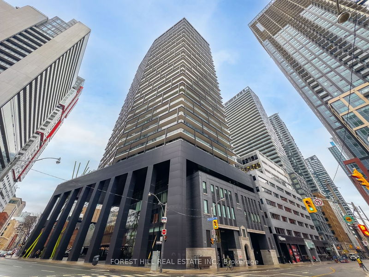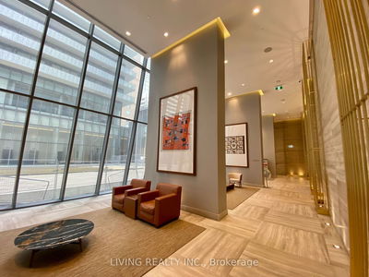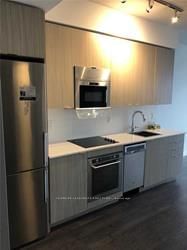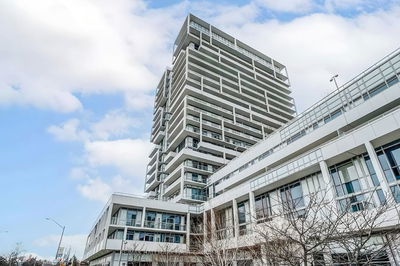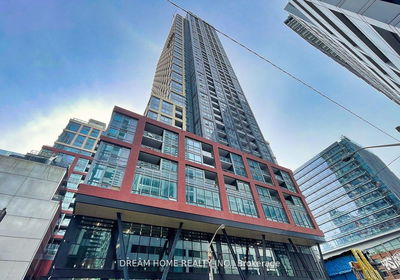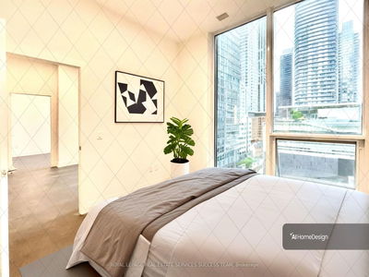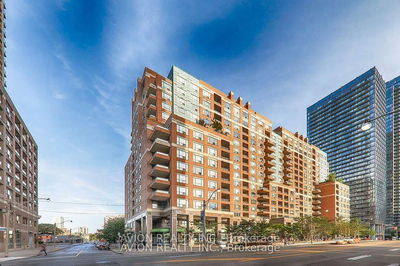Architectural views from the SE facing wrap-around balcony. 2 bedroom corner suite features three walkouts to the 300 sq ft balcony from both bedrooms and the living room. 9 ceiling height and floor to ceiling windows create a bright atmosphere. The balcony provides a transition between the peaceful retreat of the suite to the city. Upgraded finishes were selected by an architect with attention to detail for every surface. Stone counters, backsplash, high quality appliances and kitchen cabinets. Slatted window coverings create an oasis in the sky. Approximately 950 sq ft of combined indoor/outdoor space to entertain guests. Terrace is truly an outdoor room boasting sunrise views of Torontos architectural wonders/CN Tower.Not all condo buildings are equal and Tableau is a 36 floor standout tower. 24 hr concierge. Rooftop designed by Claude Cormier. Private BBQ cabanas, tree lined grove, terrace patio lounge, movie room, gym, & yoga studio featured amenities. 6-12 month lease options.
详情
- 上市时间: Friday, May 31, 2024
- 城市: Toronto
- 社区: Waterfront Communities C1
- 交叉路口: Peter & Richmond St W
- 详细地址: 2309-125 Peter Street, Toronto, M5V 2G9, Ontario, Canada
- 厨房: Stone Counter, B/I Appliances, Combined W/Living
- 客厅: W/O To Terrace, East View, Combined W/厨房
- 挂盘公司: Forest Hill Real Estate Inc. - Disclaimer: The information contained in this listing has not been verified by Forest Hill Real Estate Inc. and should be verified by the buyer.

