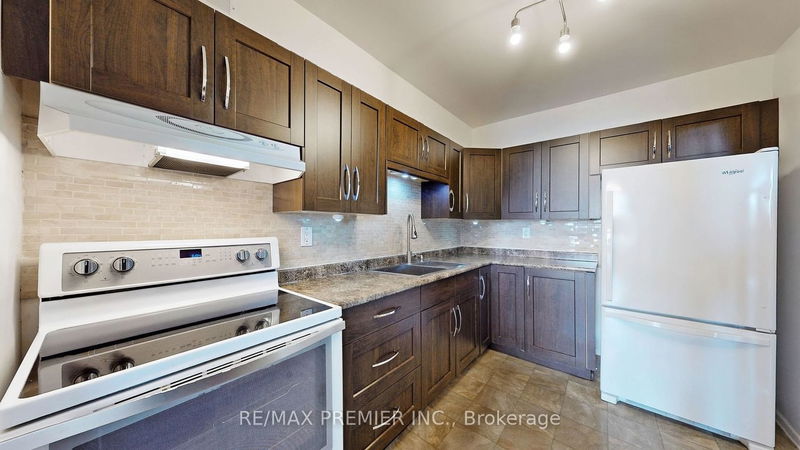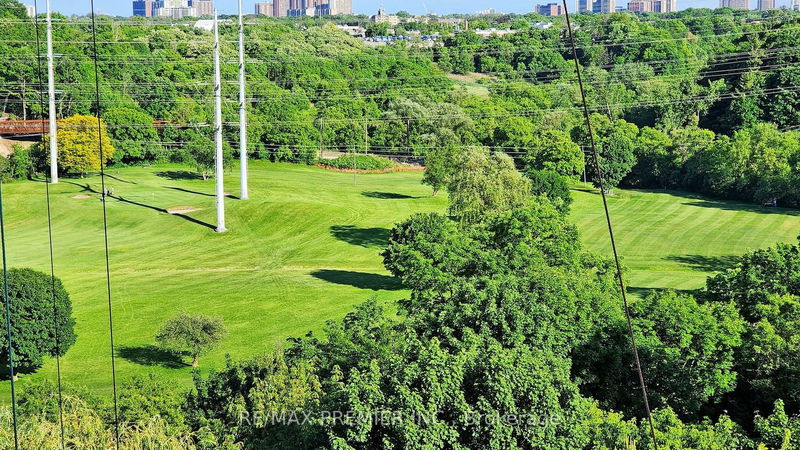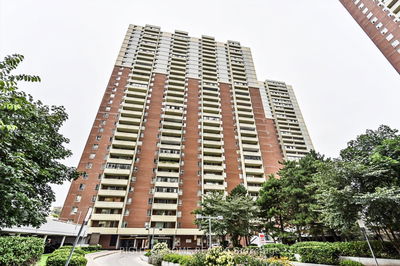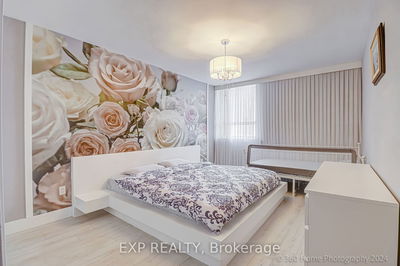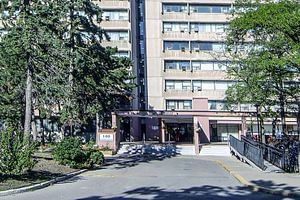Bright and spacious southwest facing 2-bed+den with 1-bath at Wynford Park Condos.Parquet floor and upgraded kitchen with a practical layout thats filled with lots of natural light. The generous sized den is perfect for an office space, childs play room or conversion into a 3rd bedroom. Enjoy unobstructed scenic views of the golf course when spending time on the balcony. King sized master bedroom + W/I closet. Only a 10 minute drive to downtown Toronto. TTC stops at your doorstep. Minutes to prestigious schools, DVP, TTC & LRT.Surrounded by parks, golf course and Community Centre! Enjoy close proximity to shopping, restaurants, grocery stores and Costco.
详情
- 上市时间: Thursday, May 30, 2024
- 3D看房: View Virtual Tour for 1108-20 Edgecliffe Gfwy
- 城市: Toronto
- 社区: Flemingdon Park
- 详细地址: 1108-20 Edgecliffe Gfwy, Toronto, M3C 3A4, Ontario, Canada
- 厨房: Separate Rm, Combined W/Dining
- 客厅: Combined W/Dining, Overlook Golf Course, Parquet Floor
- 挂盘公司: Re/Max Premier Inc. - Disclaimer: The information contained in this listing has not been verified by Re/Max Premier Inc. and should be verified by the buyer.










