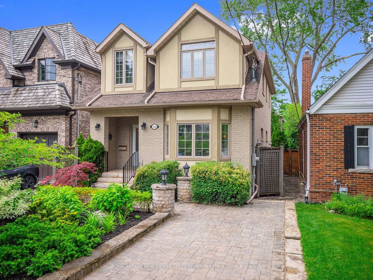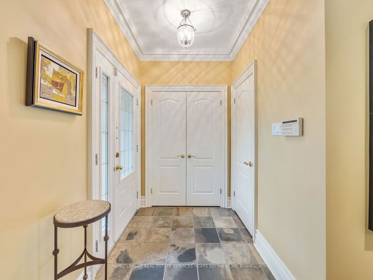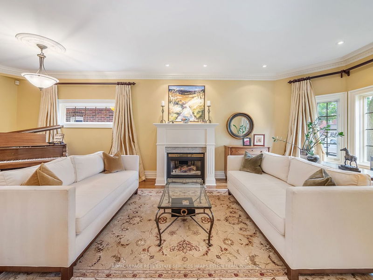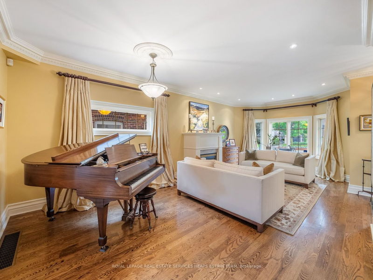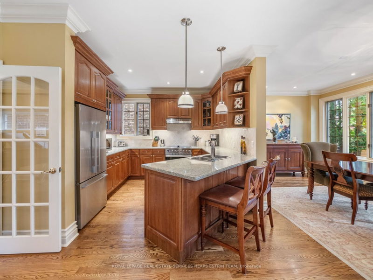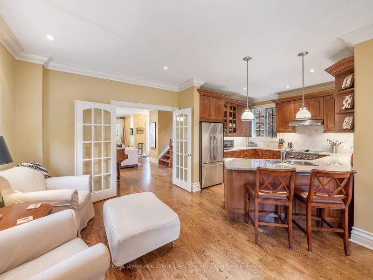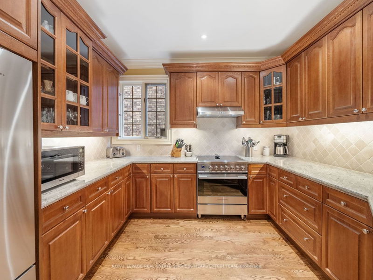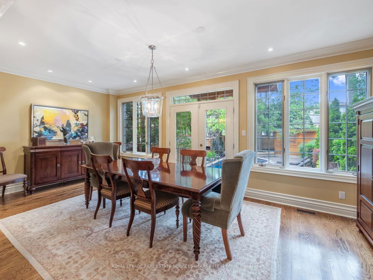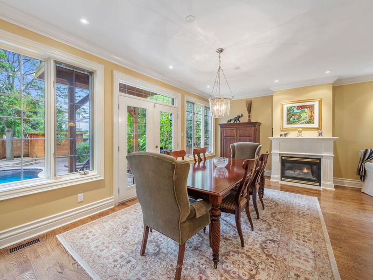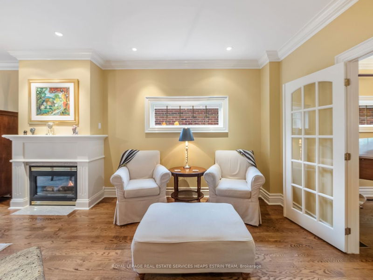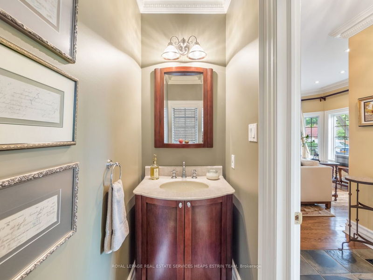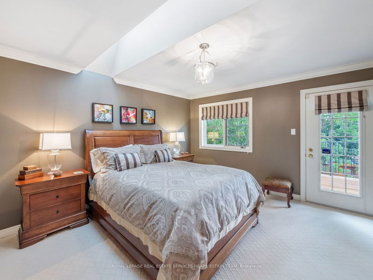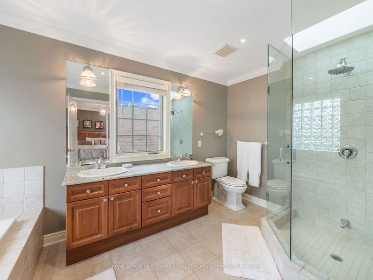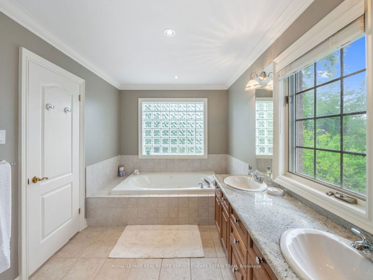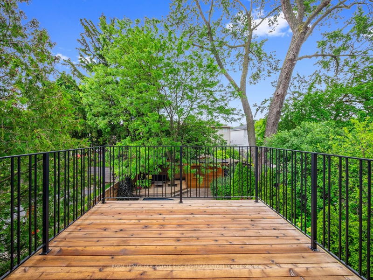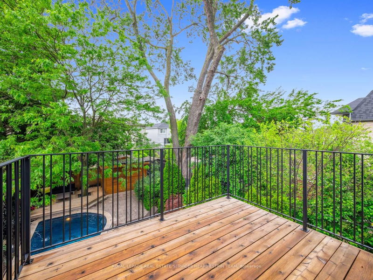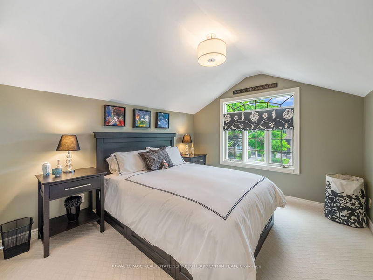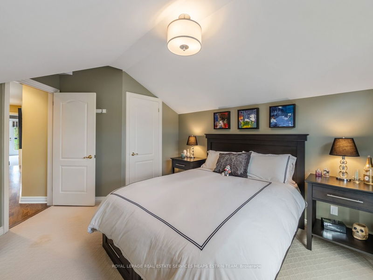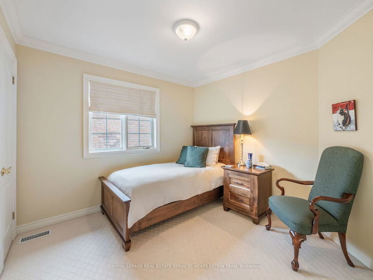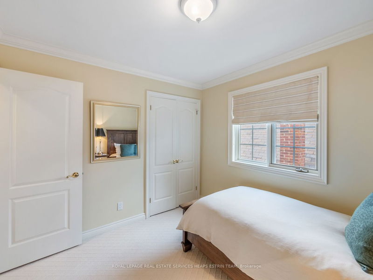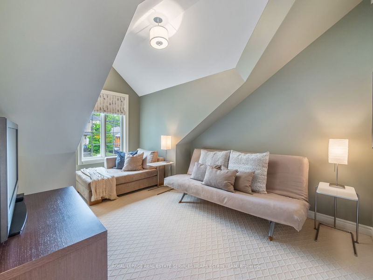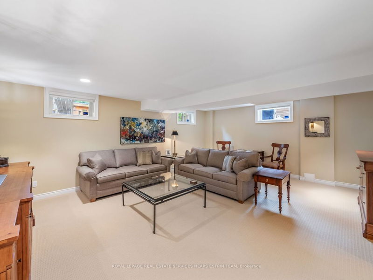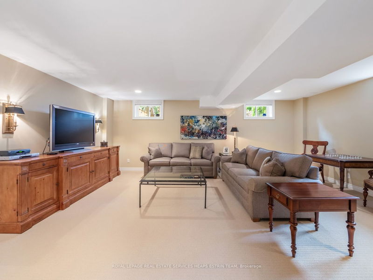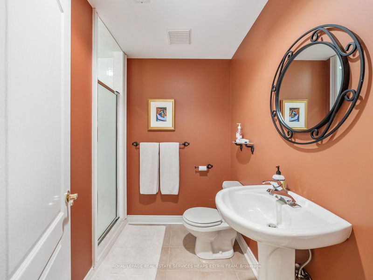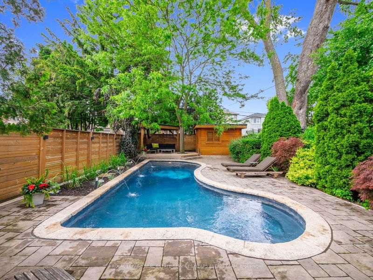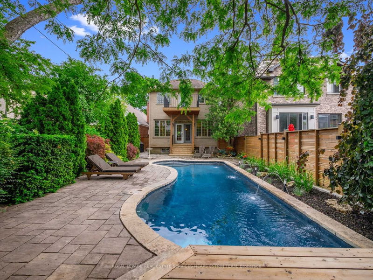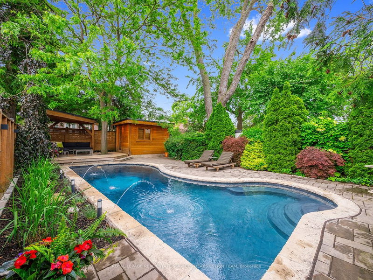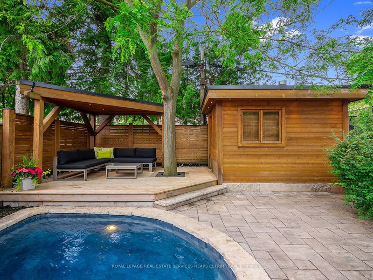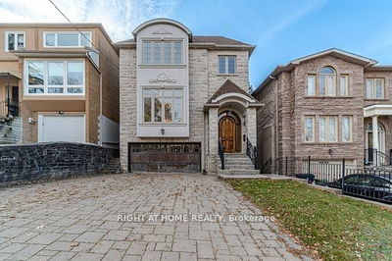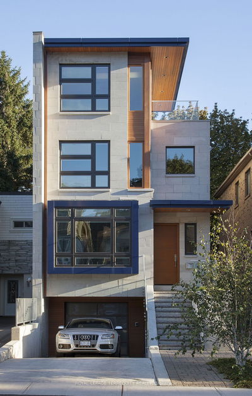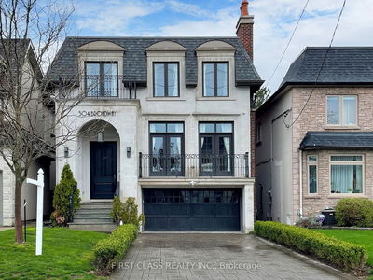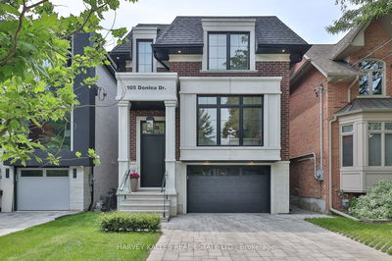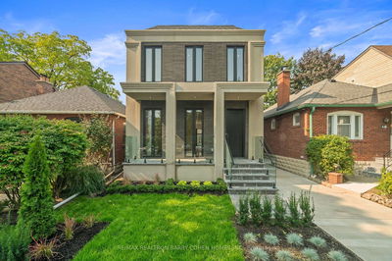Welcome to 136 Divadale Drive, a detached four bedroom home with extensive landscaping in both the front and rear, including a backyard oasis with Gunite pool. The main floor offers a versatile floor plan with an open concept living room and dining room w/ hardwood floors throughout, custom crown moulding, and a gas fireplace. The updated kitchen boasts custom cabinetry, a breakfast bar with granite countertops and overlooks the family room w/ a gas fireplace with custom mantle and a walk-out to the beautiful gardens and landscaping. The upper level boasts a spacious primary bedroom with a private balcony overlooking the pool and gardens, a walk-in closet with built-in organizers, and a five piece ensuite. There are three other well proportioned bedrooms, each with ample closet space. A four piece additional bathroom completes the upper level.The lower level offers additional living space with a large recreation room, laundry room and ample storage space.
详情
- 上市时间: Wednesday, May 29, 2024
- 城市: Toronto
- 社区: Leaside
- 交叉路口: East Of Sutherland
- 客厅: Hardwood Floor, Crown Moulding, Gas Fireplace
- 厨房: Hardwood Floor, Breakfast Bar, Eat-In Kitchen
- 家庭房: Hardwood Floor, Gas Fireplace, W/O To Terrace
- 挂盘公司: Royal Lepage Real Estate Services Heaps Estrin Team - Disclaimer: The information contained in this listing has not been verified by Royal Lepage Real Estate Services Heaps Estrin Team and should be verified by the buyer.

