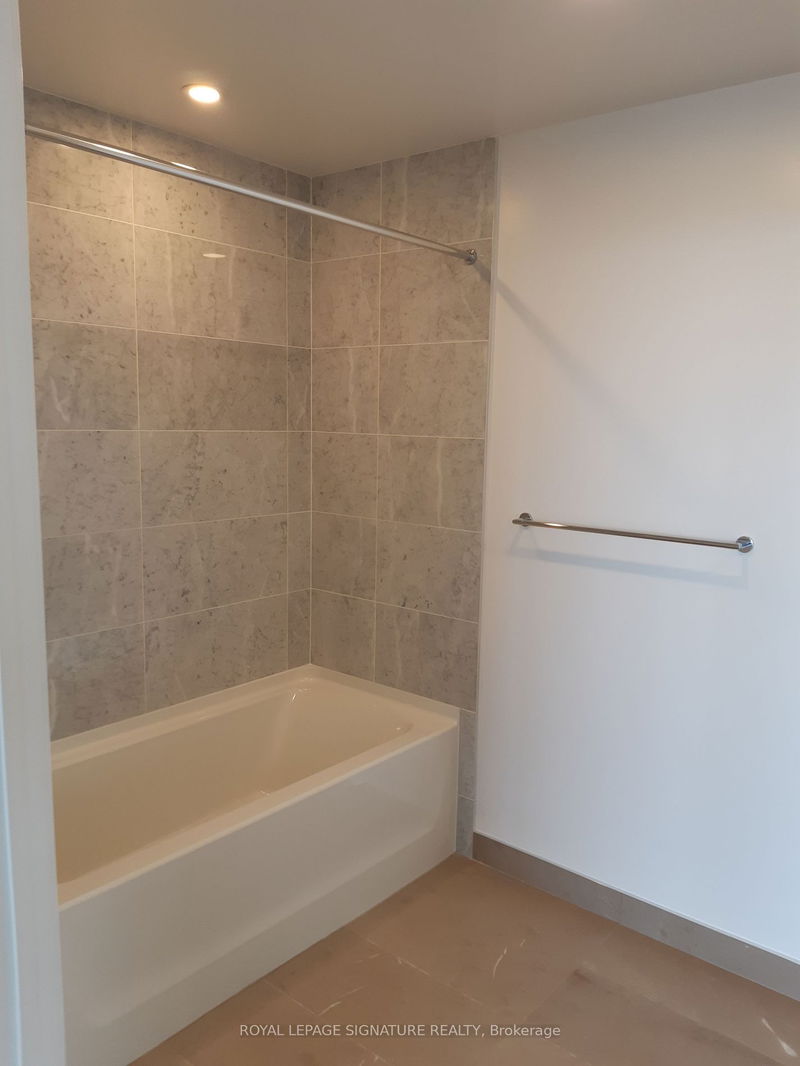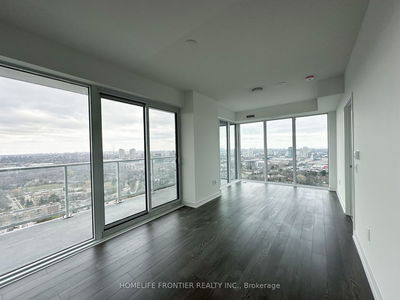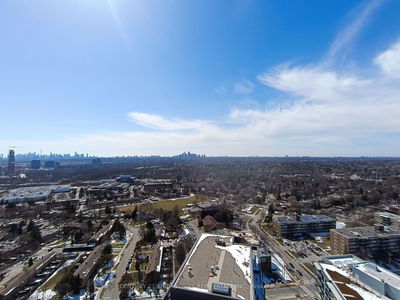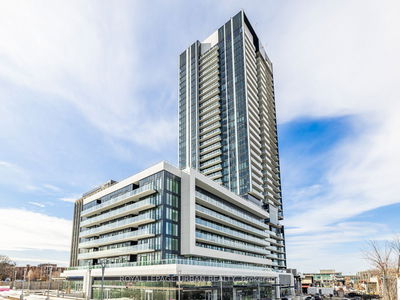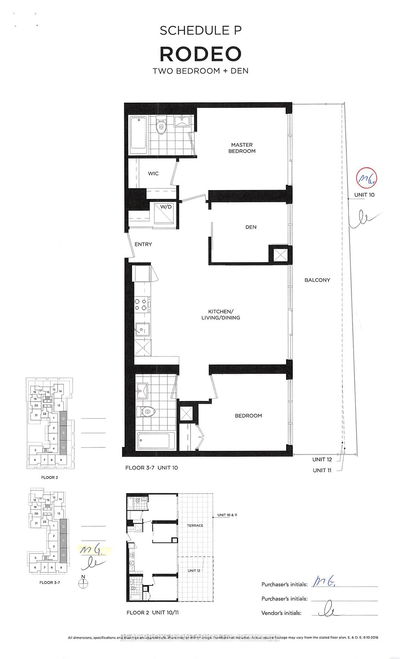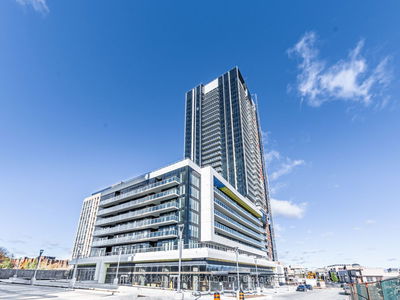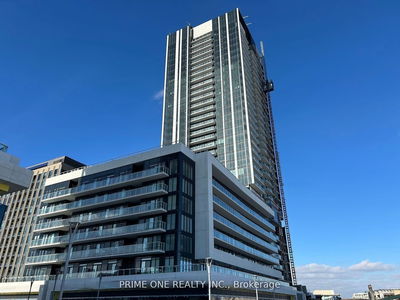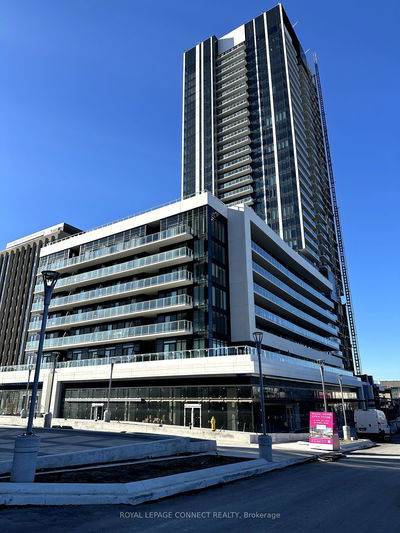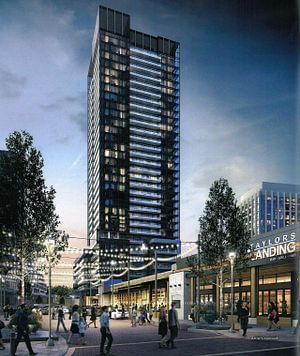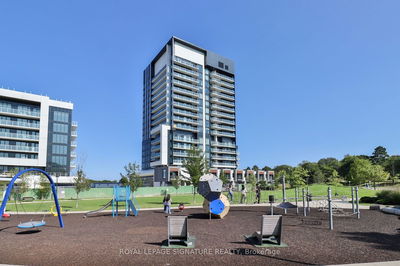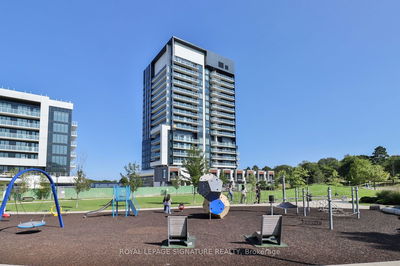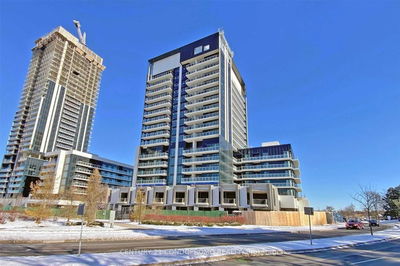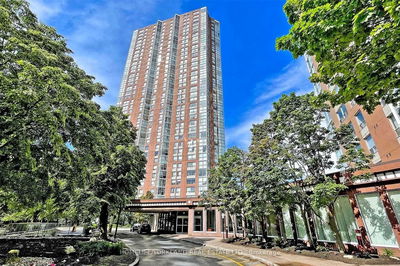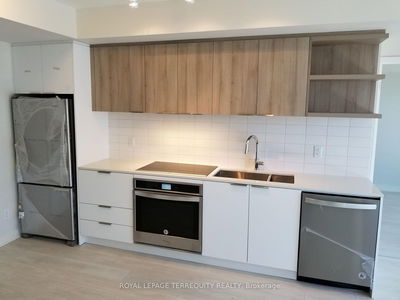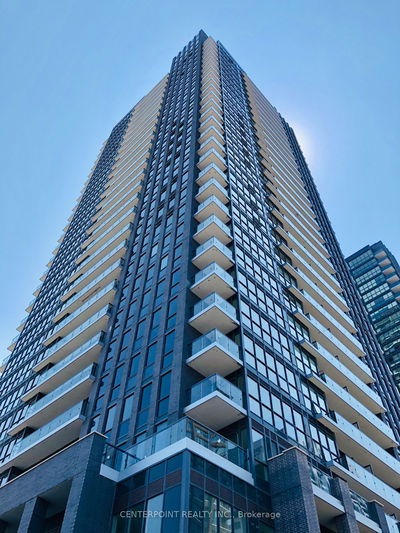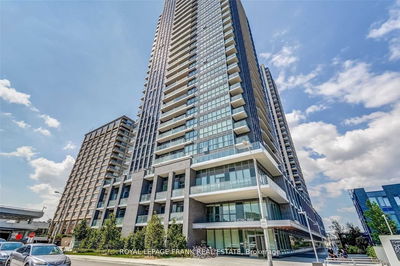Rodeo Drive Condominium, 936 sqf, 2 Bed, 2 Bath Corner Unit, Floor-To-Ceiling Windows, Incredible Unobstructed Panoramic South and West Views of the Lake & City Skyline! Steps to "Shops At Don Mills" Unit Customized, Den Deleted to provide large living space.
详情
- 上市时间: Wednesday, May 22, 2024
- 城市: Toronto
- 社区: Banbury-Don Mills
- 交叉路口: Don Mills Rd
- 详细地址: 2011-50 O'Neill Road, Toronto, M3C 0R2, Ontario, Canada
- 客厅: Window Flr to Ceil, Laminate, Open Concept
- 厨房: Centre Island, Granite Counter, Combined W/Dining
- 挂盘公司: Royal Lepage Signature Realty - Disclaimer: The information contained in this listing has not been verified by Royal Lepage Signature Realty and should be verified by the buyer.










