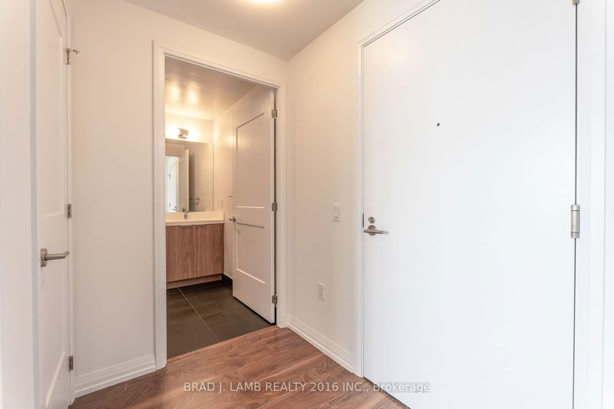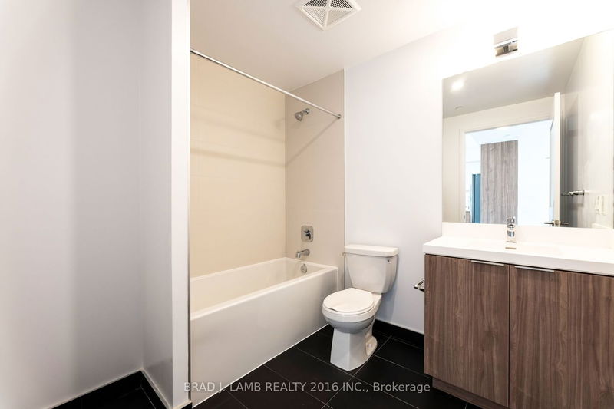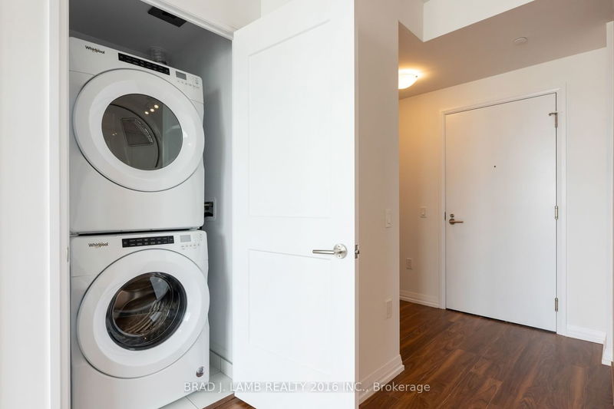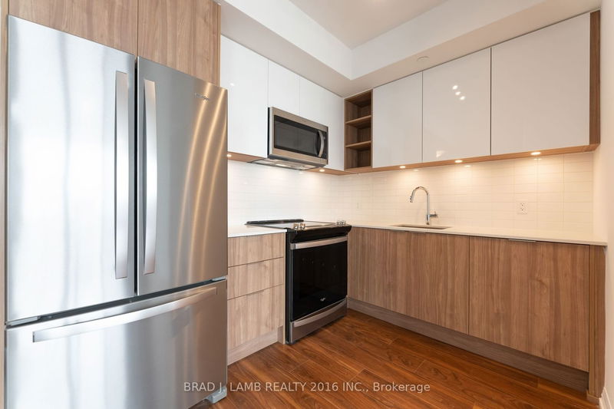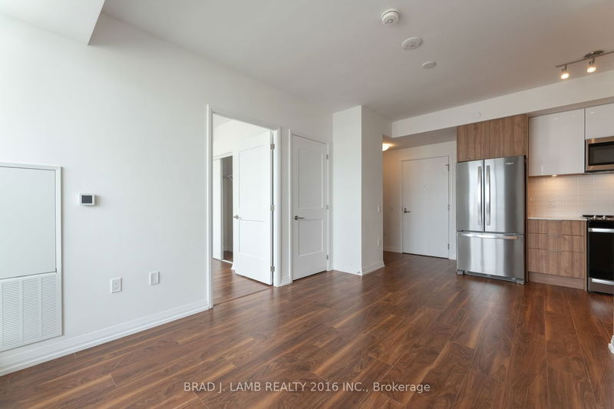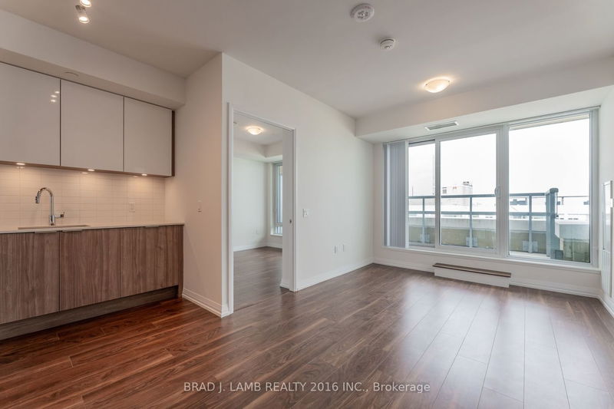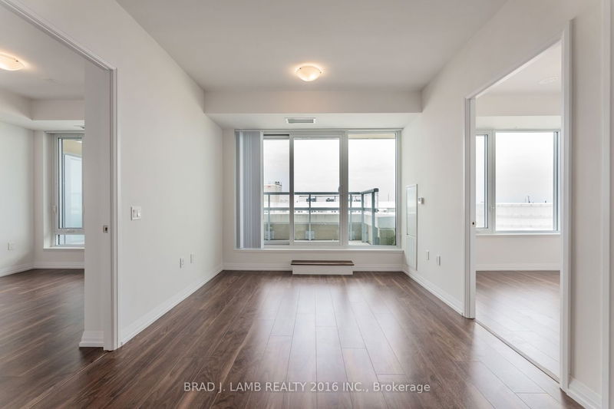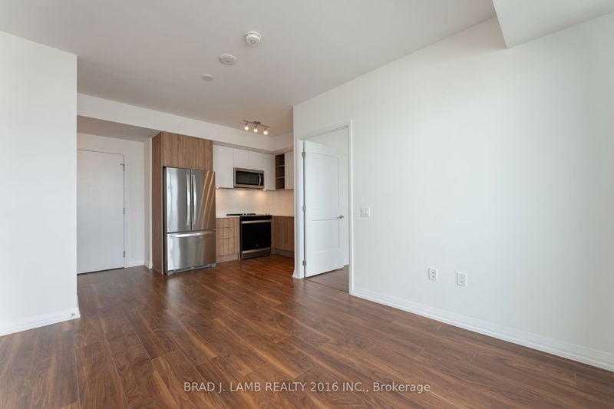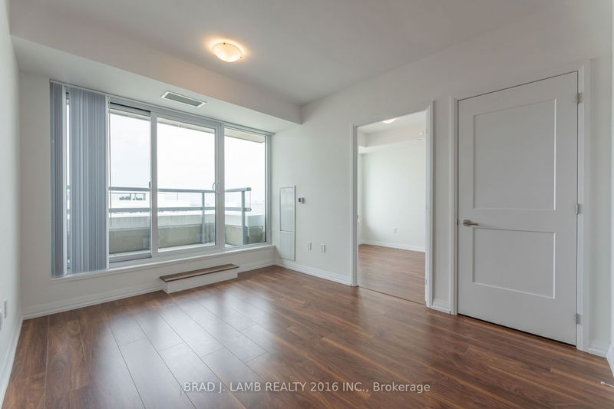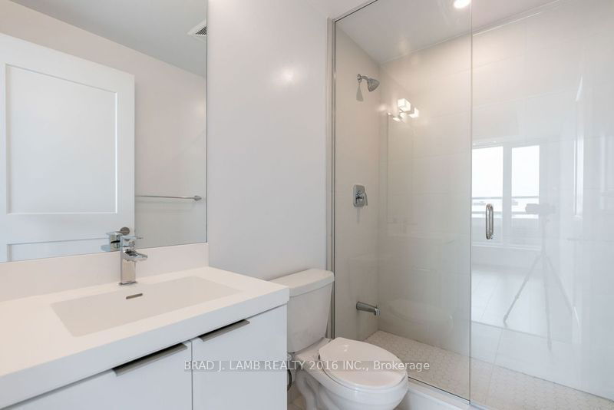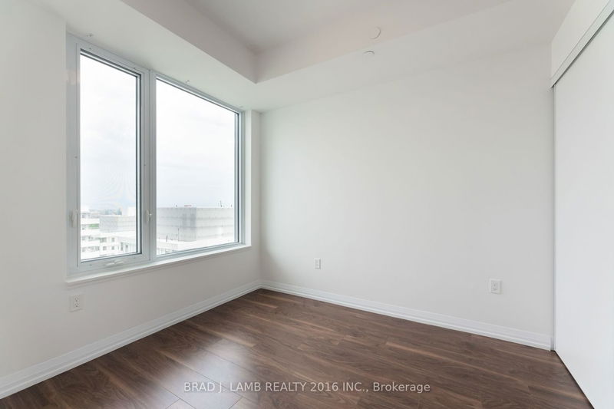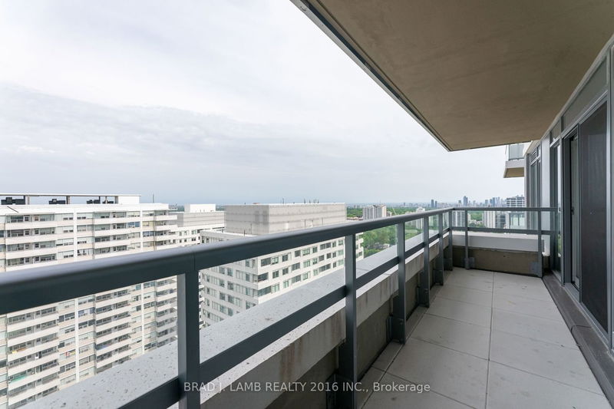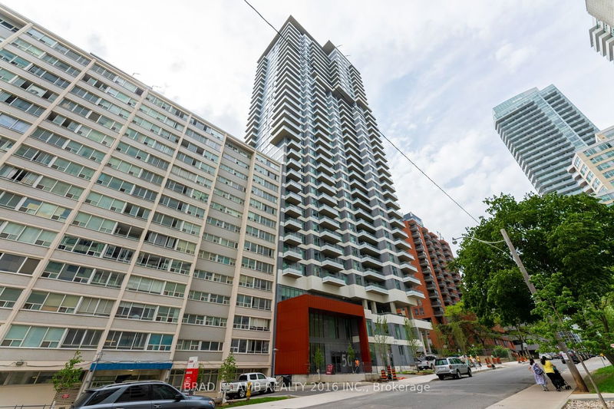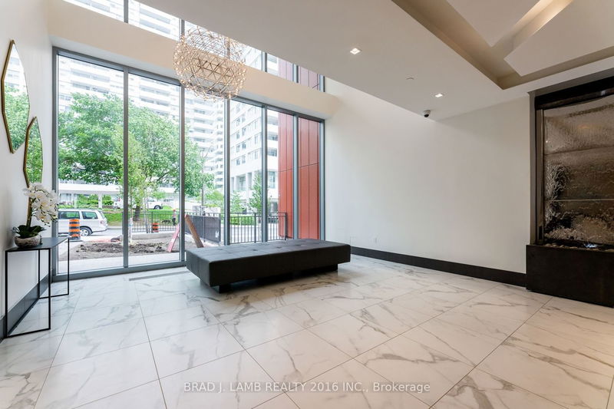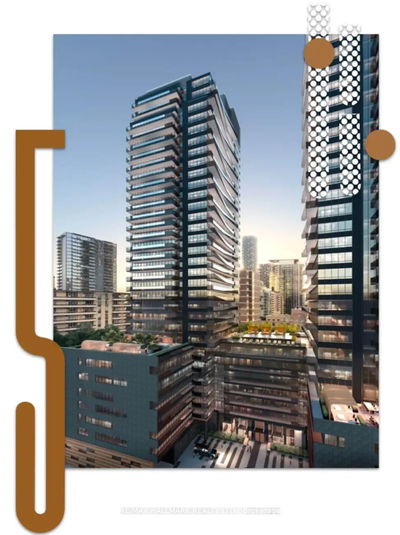Step back into the heart of midtown Toronto, where you will find one of the best floor plans offered at Plaza Midtown. Nestled between Yonge St. and Mt. Pleasant Rd., this 683 sq.ft. 2 bedroom, 2 bathroom gem, boasts expansive floor to ceiling windows, filling the space with natural light. The L-shaped kitchen is equipped with full sized stainless steel appliances and plenty of room for prep and storage. Hardwood floors flow throughout the space bringing warmth and comfort. A 3-piece bathroom with large shower completes the primary suite. Enclosed laundry and a second bathroom with tub rounds out the interior of the unit. Step out and collect your thoughts while breathing in the fresh air on your 72 sq.ft. balcony. Building amenities include 1 parking and 1 locker. Enjoy all that midtown has to offer with an abundance of restaurants, shops, and public transportation. Move into this jewel today!
详情
- 上市时间: Friday, May 24, 2024
- 城市: Toronto
- 社区: Mount Pleasant West
- 交叉路口: Yonge St. + Eglinton Ave. E
- 详细地址: 2911-50 Dunfield Avenue, Toronto, M4S 0E4, Ontario, Canada
- 厨房: Hardwood Floor, Stainless Steel Appl, Combined W/Dining
- 客厅: Hardwood Floor, Open Concept, W/O To Balcony
- 挂盘公司: Brad J. Lamb Realty 2016 Inc. - Disclaimer: The information contained in this listing has not been verified by Brad J. Lamb Realty 2016 Inc. and should be verified by the buyer.


