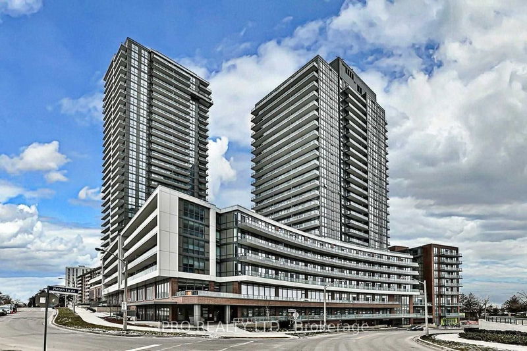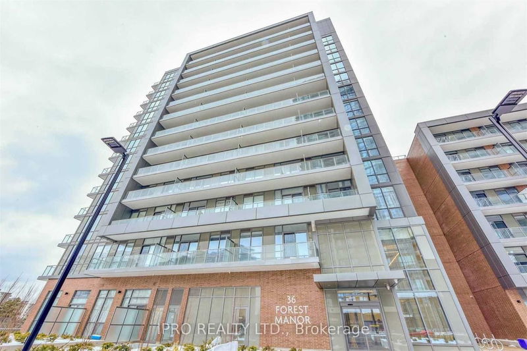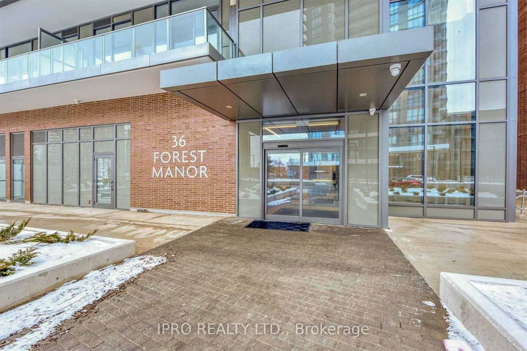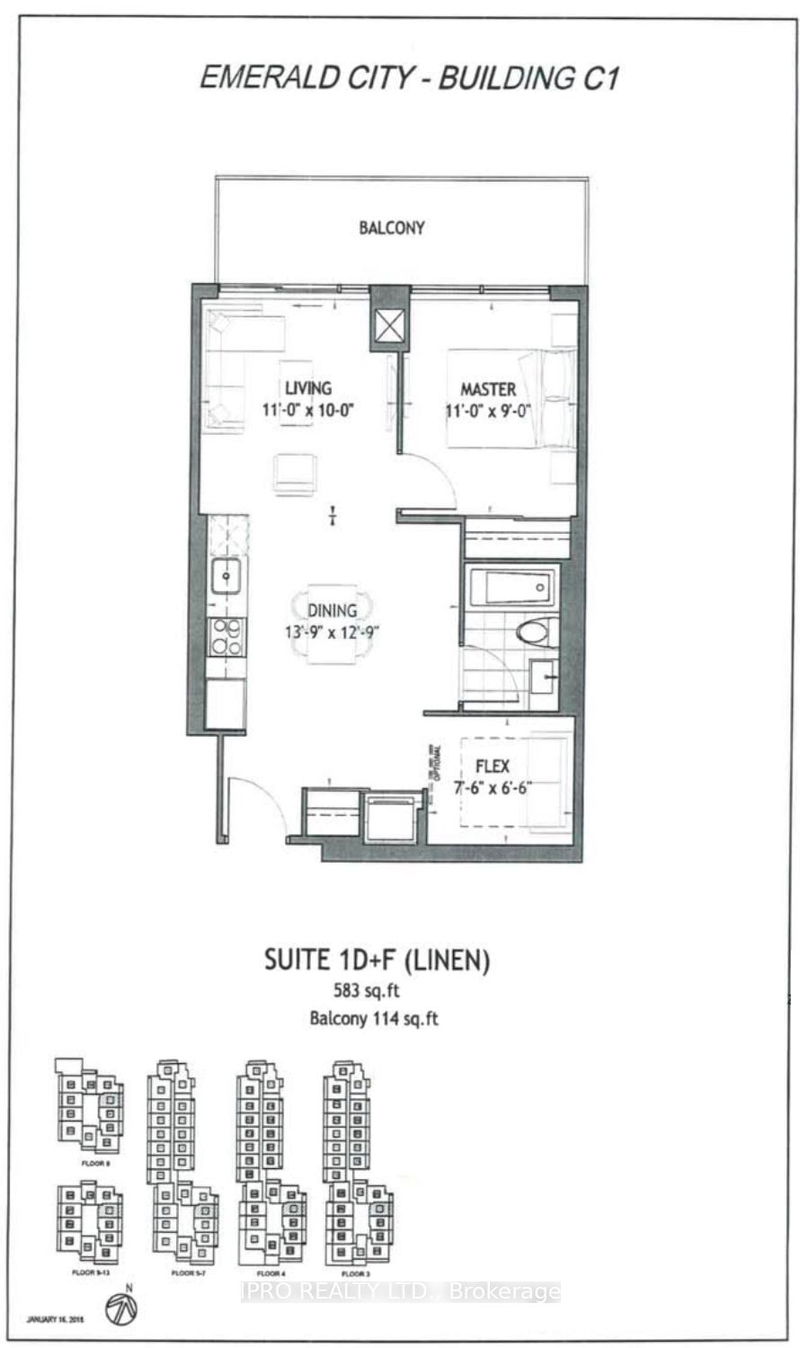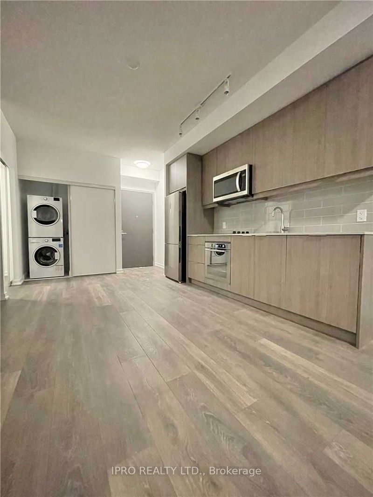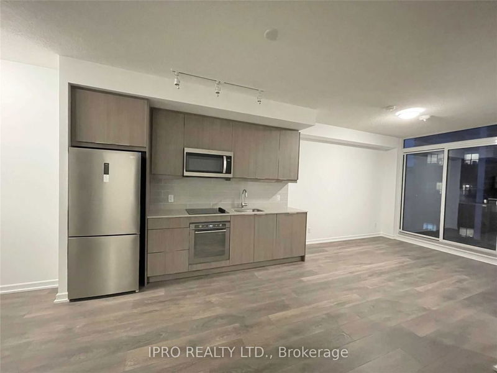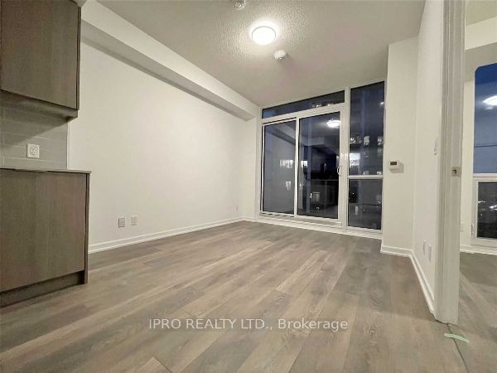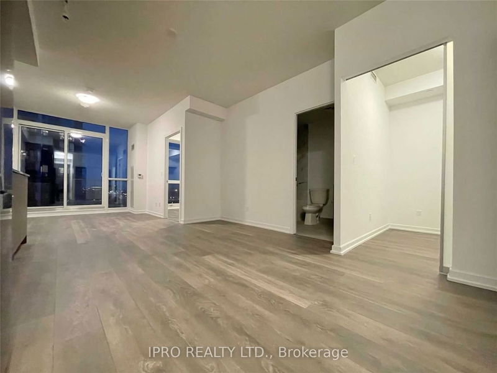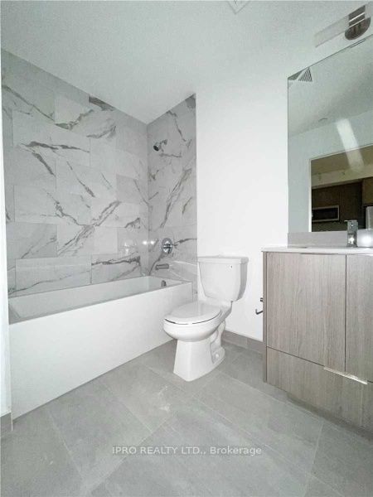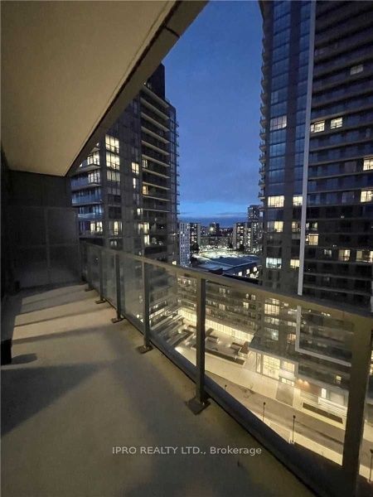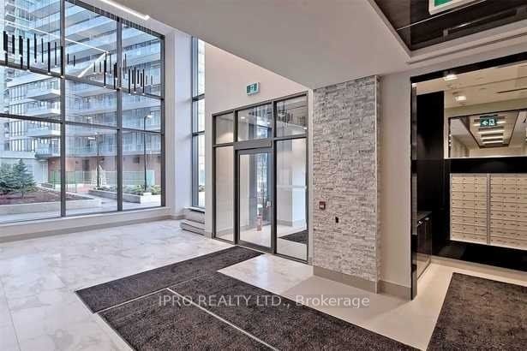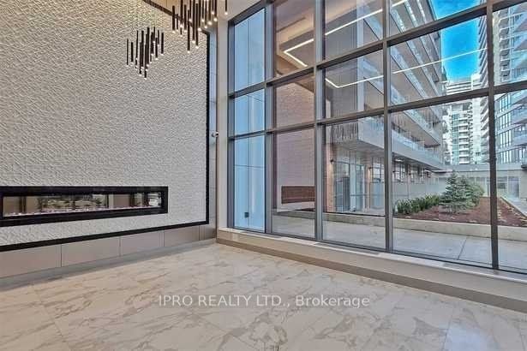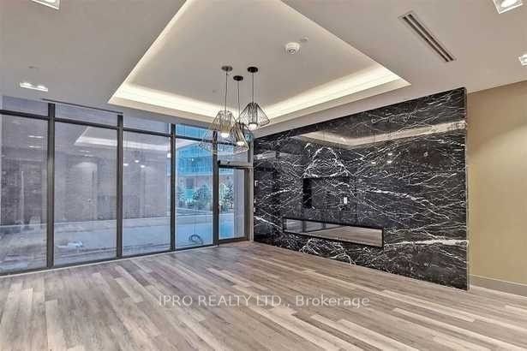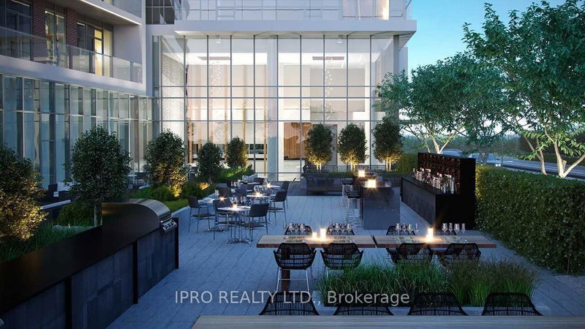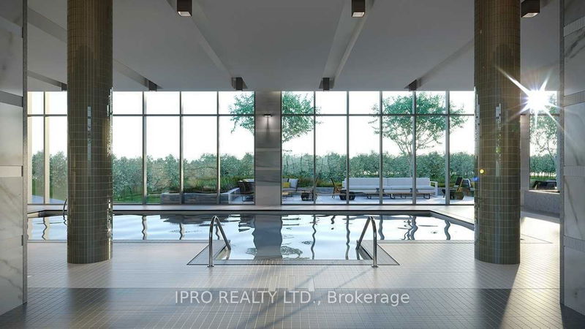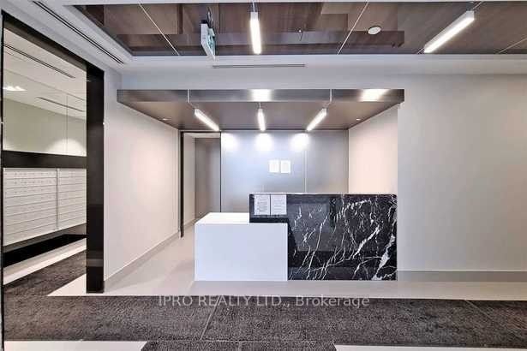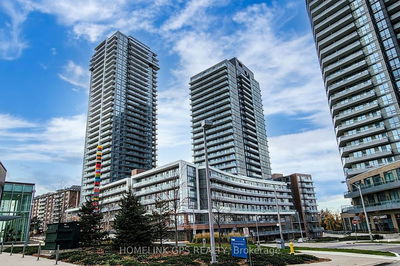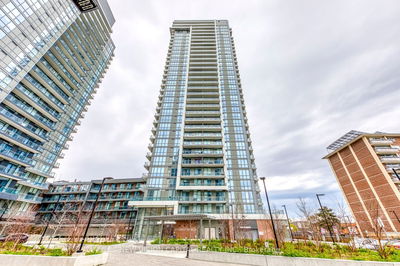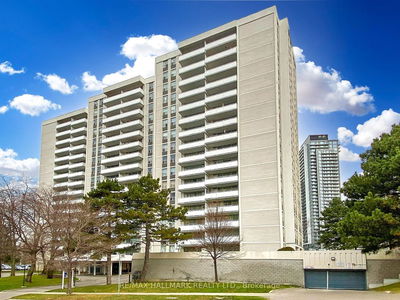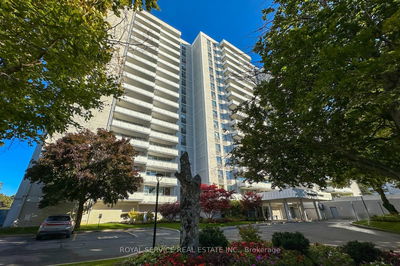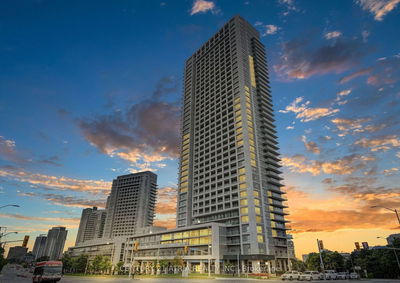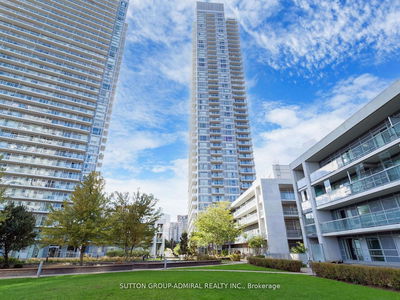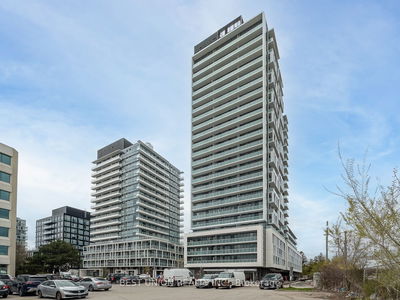Stunning LUMINA Condos @ Sheppard/Don Mills. ONE Parking & ONE Locker Included - 1 Bedroom + Den With Sliding Door (Large Enough To be 2nd Bedroom Or Office) - 583 Sqft + 114 Sqft Balcony EAST View - Modern & Stylish - Floor To Ceiling Windows - Laminate Floors Throughout - Upgraded Kitchen With Built In Appliances. Spacious Living/Dining Area. Primary Bedroom With Large Window & Closet. Spacious Den For an Extra Room. Convenient Ensuite Private Laundry. ONE Parking & ONE Locker Included. Centrally Located. Minutes to TTC Subway, Fairview Mall, Highways 401/404/407, Restaurants, Groceries, School, Library, Community Centre, Public Transit & More!!! Pictures taken when unit was vacant. Floorplan Attached.
详情
- 上市时间: Tuesday, May 21, 2024
- 城市: Toronto
- 社区: Henry Farm
- 交叉路口: Sheppard/Don Mills Rd
- 详细地址: 1311-36 Forest Manor Road, Toronto, M2J 0H3, Ontario, Canada
- 客厅: Laminate, Open Concept, W/O To Balcony
- 厨房: Laminate, B/I Appliances, Ceramic Back Splash
- 挂盘公司: Ipro Realty Ltd. - Disclaimer: The information contained in this listing has not been verified by Ipro Realty Ltd. and should be verified by the buyer.

