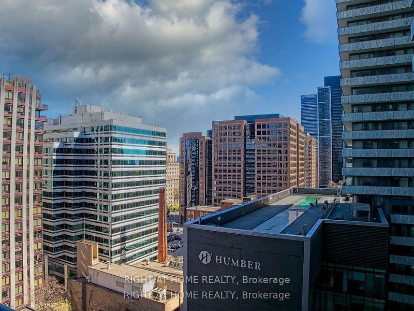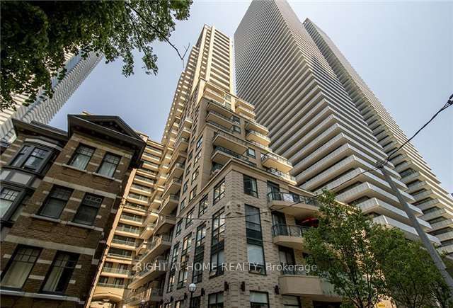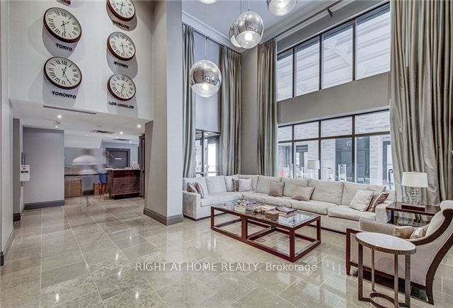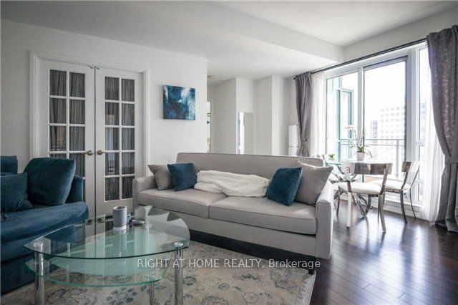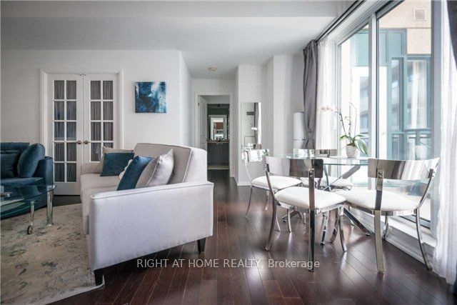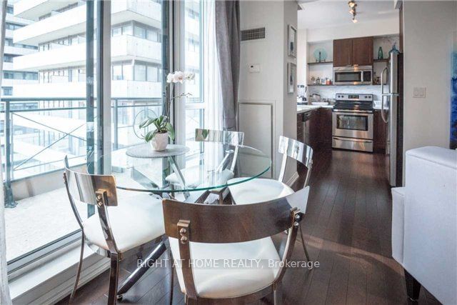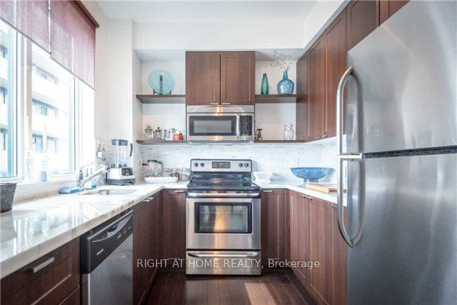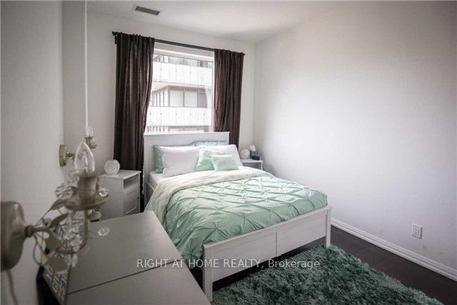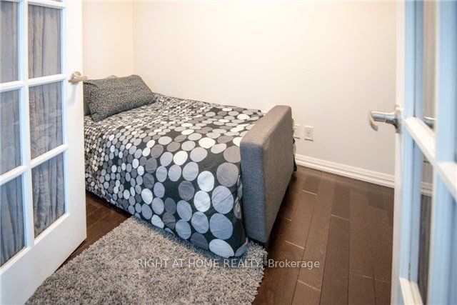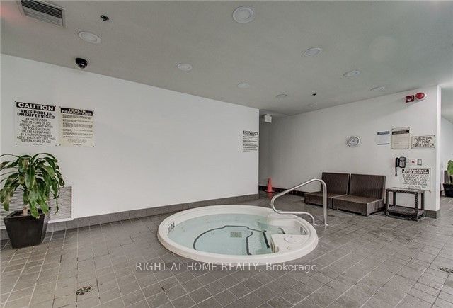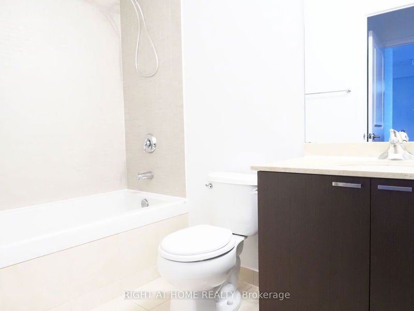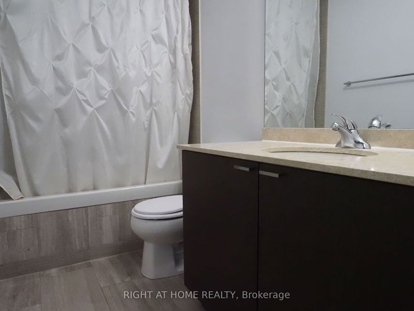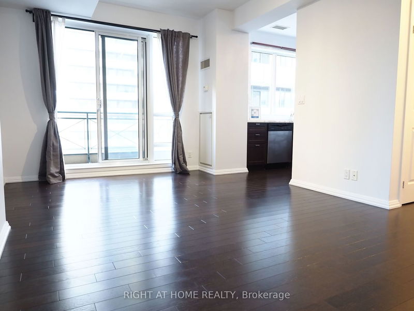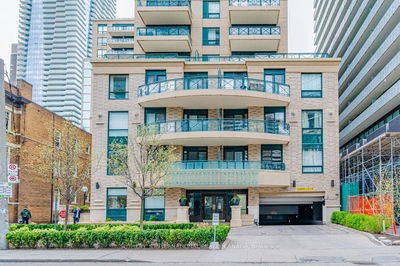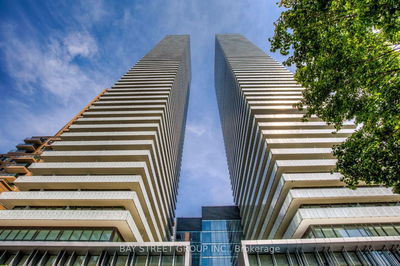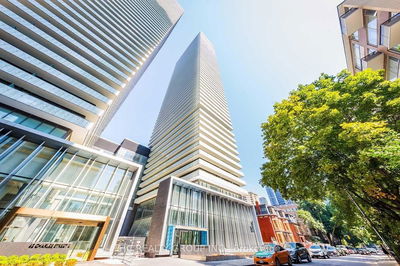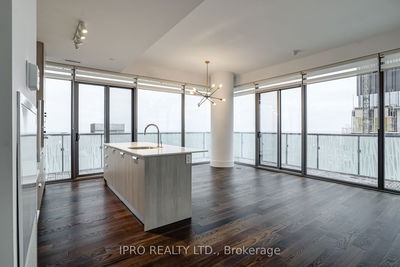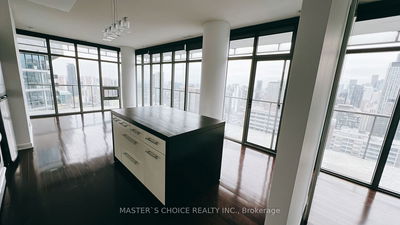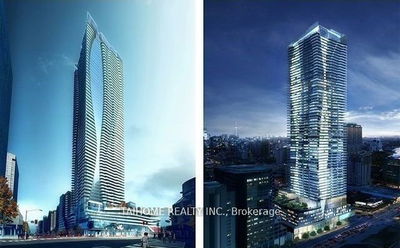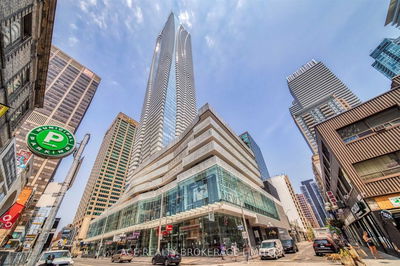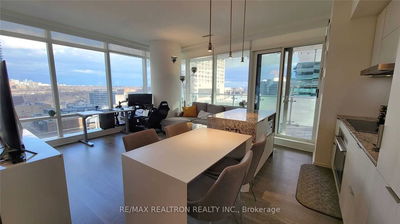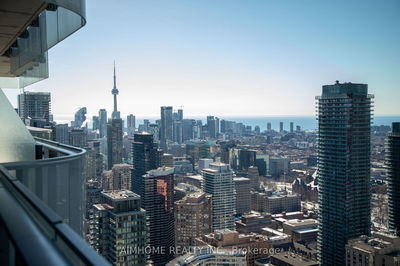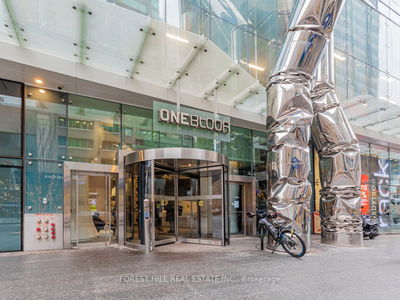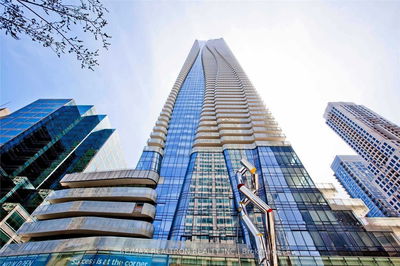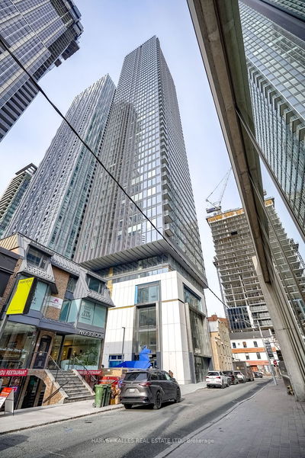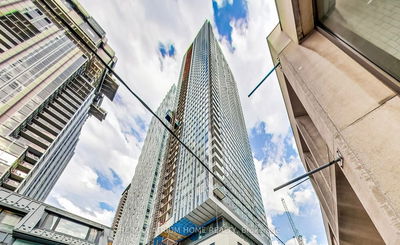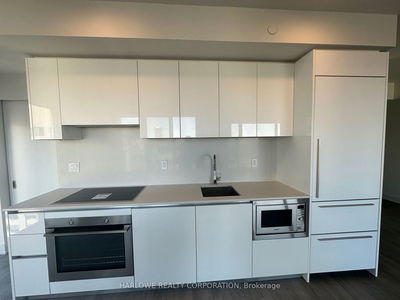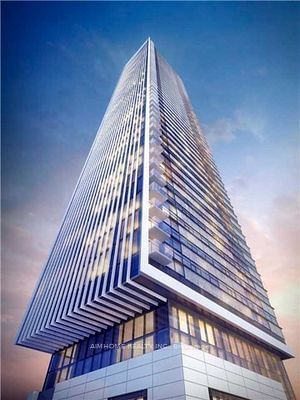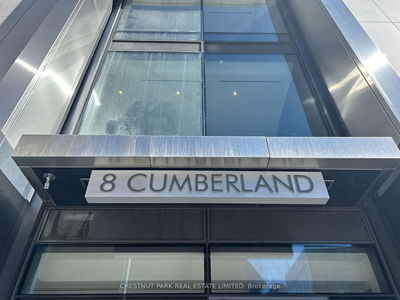Located in the city's heart with a perfect walking score of 100, the Bloor Street Neighbourhood Condo offers a stunning east-facing view. This sunlit condo features an open-concept layout with two bedrooms and a den, under 10' ceilings. The combined living, dining, and kitchen areas are adorned with hardwood flooring and custom crown moulding. The kitchen has stainless steel appliances and a marble counter, leading to an east-facing balcony. The primary suite boasts a four-piece ensuite, a spacious walk-in closet, and direct access to the balcony. The den provides endless possibilities - it can serve as a home office or be easily converted into a third bedroom. With only four suites on the floor, privacy is ensured. The building offers a range of amenities including visitor parking, an indoor pool, guest suites, a board room, a large party room with a kitchen, a billiard room, a gym, and 24-hour concierge service. Yonge/Bloor Subway At Your Door. Bloor Street Neighbourhood.
详情
- 上市时间: Wednesday, May 22, 2024
- 3D看房: View Virtual Tour for 1606-35 Hayden Street
- 城市: Toronto
- 社区: Church-Yonge Corridor
- 详细地址: 1606-35 Hayden Street, Toronto, M4Y 3C3, Ontario, Canada
- 客厅: Hardwood Floor, W/O To Balcony, East View
- 厨房: Hardwood Floor, Marble Counter, W/O To Balcony
- 挂盘公司: Right At Home Realty - Disclaimer: The information contained in this listing has not been verified by Right At Home Realty and should be verified by the buyer.

