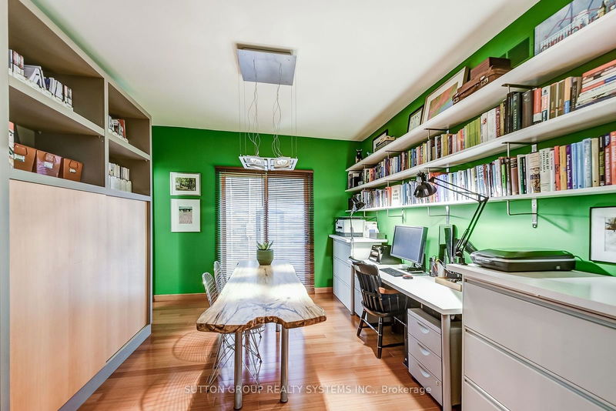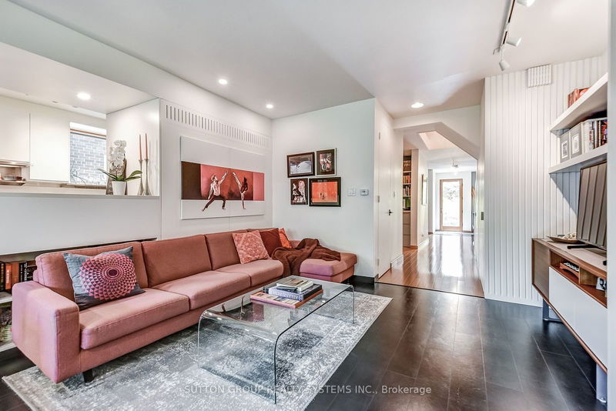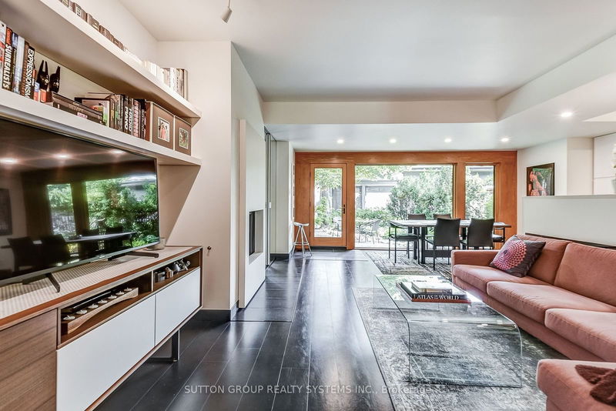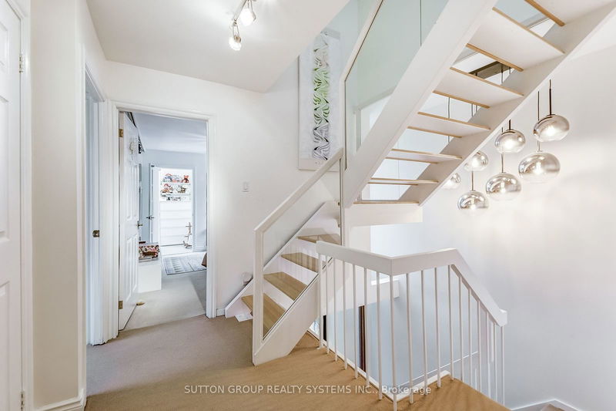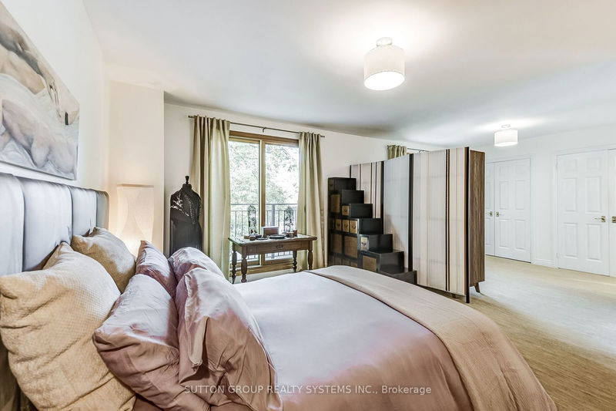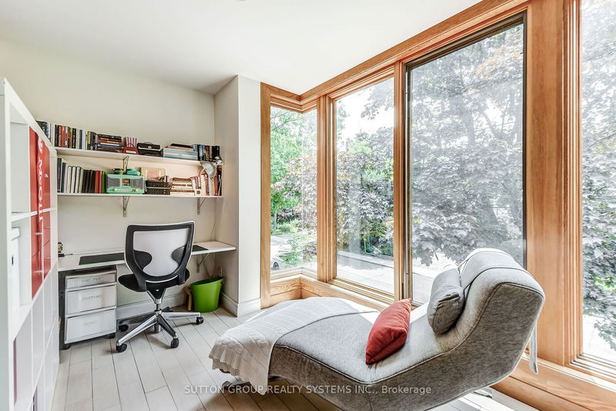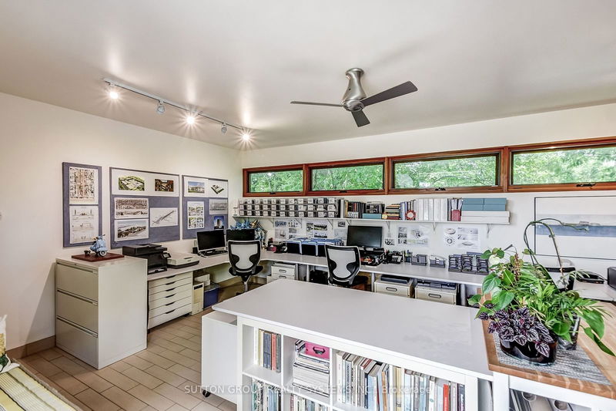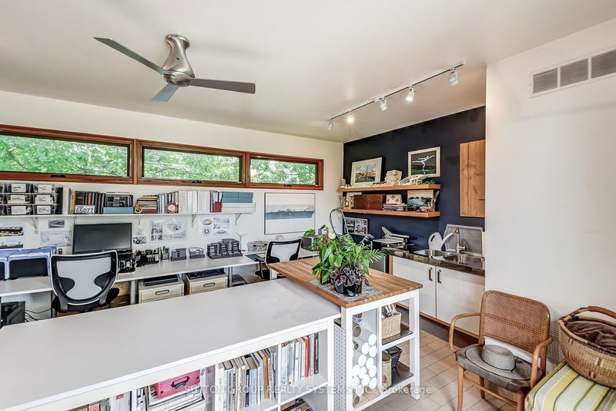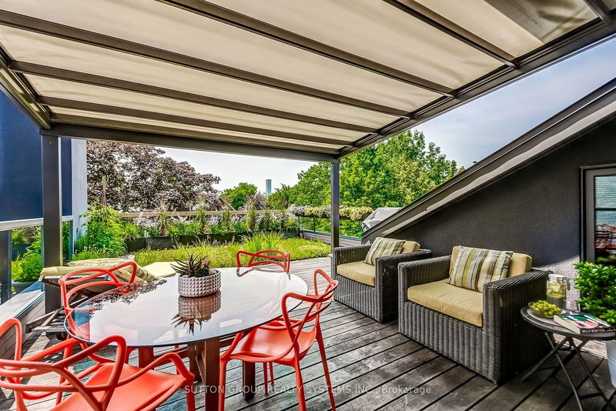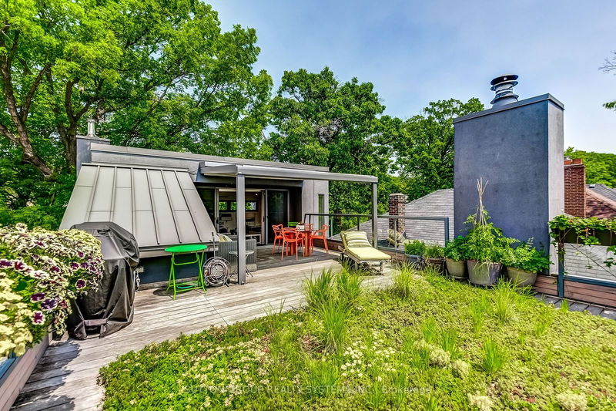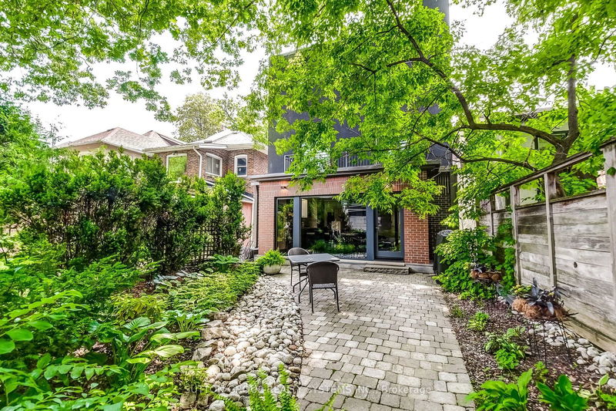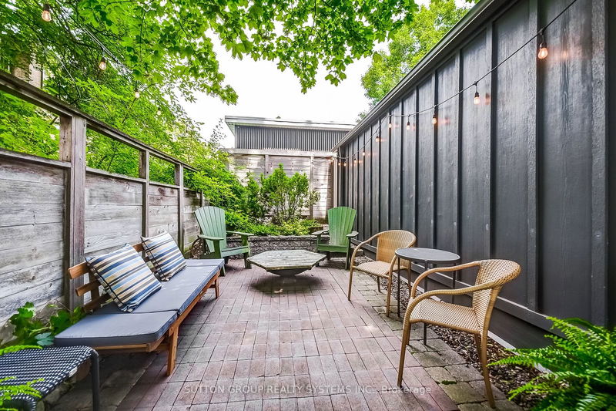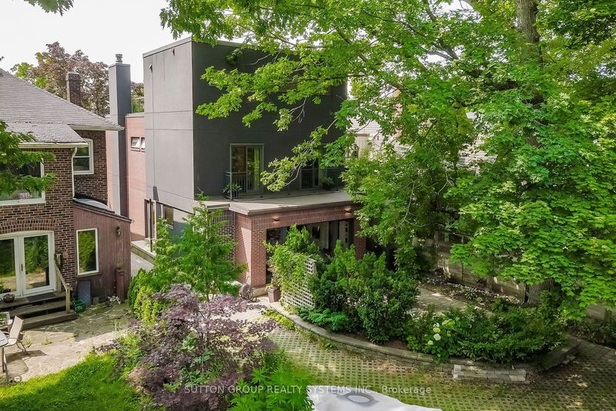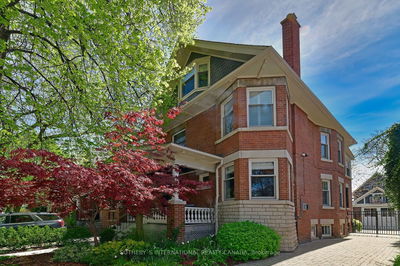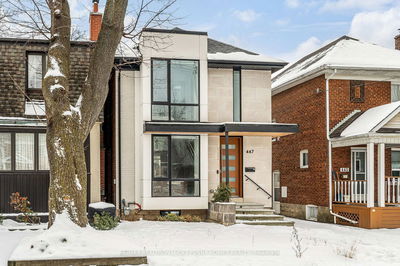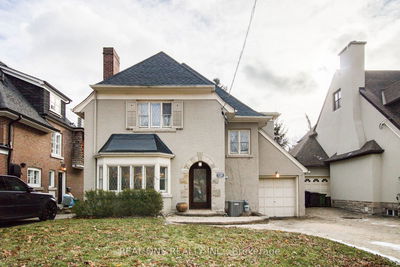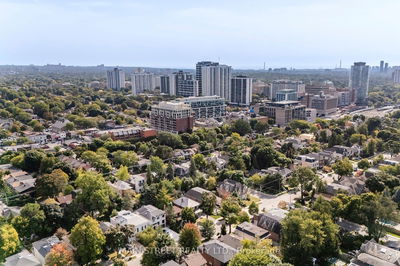Ideally located in one of Toronto's coveted neighbourhoods, nestled within an impressive tree canopy and surrounded by all the amenities offered within the Moore Park and Rosedale community. The family home has been professionally renovated over the twentieth-year tenure of its owner architect. It has been thoughtfully and carefully renovated implementing best construction practices and exceeding structural code requirements including sustainable building design criteria of the renovations, resulting in a family home which has been brought into the 21st century with modern sensibilities while sympathetic to the environment and its surrounding neighbourhood context. Spectacular roof top deck and garden with captivating city views. **3rd Level 4th Bedroom presently used as Office/Studio--Can be converted back.**
详情
- 上市时间: Tuesday, May 21, 2024
- 3D看房: View Virtual Tour for 116 Glenrose Avenue
- 城市: Toronto
- 社区: Rosedale-Moore Park
- 交叉路口: Mt. Pleasant & St.Clair Ave E.
- 详细地址: 116 Glenrose Avenue, Toronto, M4T 1K8, Ontario, Canada
- 客厅: Fireplace, Bamboo Floor, Picture Window
- 厨房: Modern Kitchen, Quartz Counter, Stainless Steel Appl
- 家庭房: Fireplace, Combined W/Dining
- 挂盘公司: Sutton Group Realty Systems Inc. - Disclaimer: The information contained in this listing has not been verified by Sutton Group Realty Systems Inc. and should be verified by the buyer.






