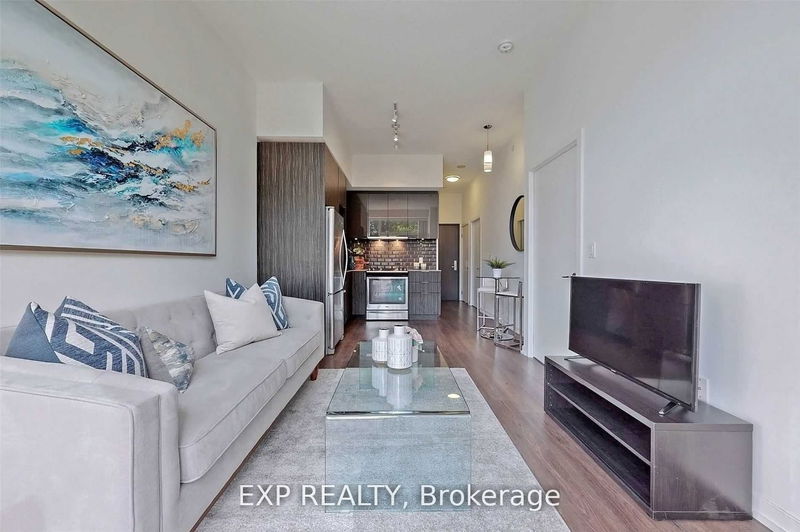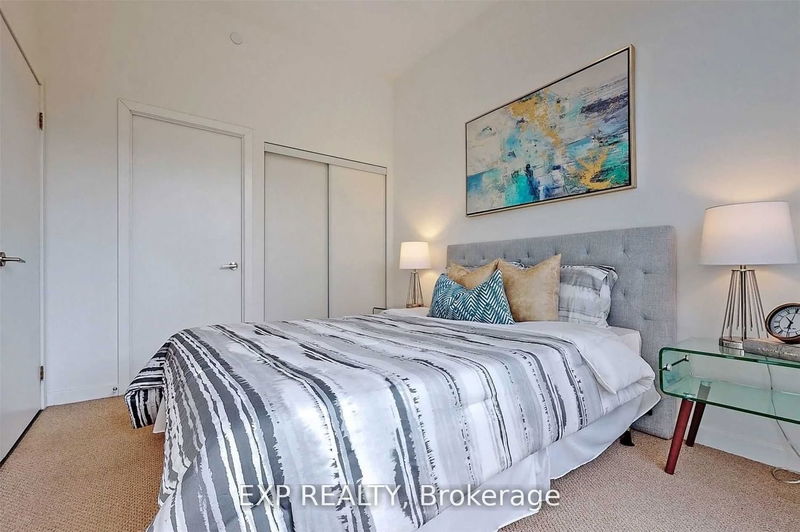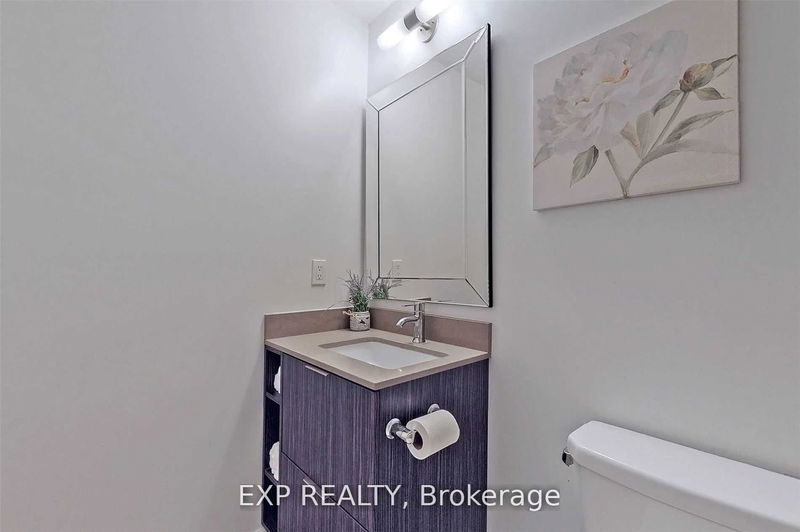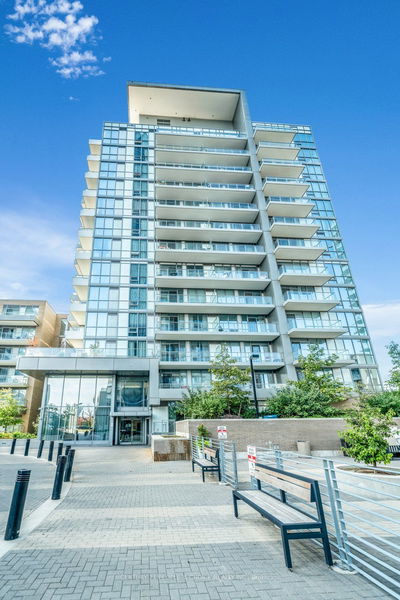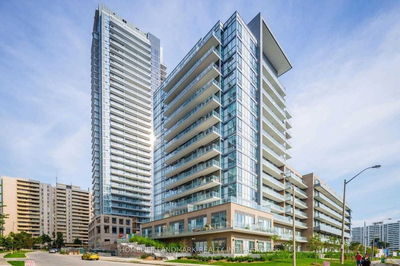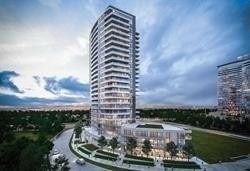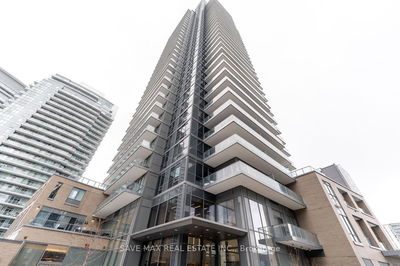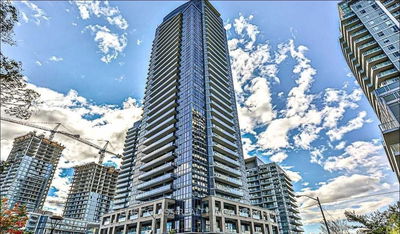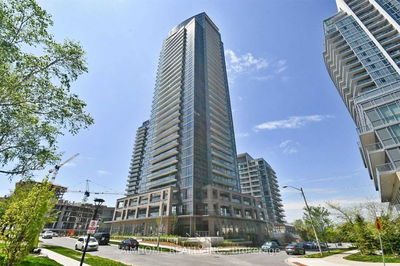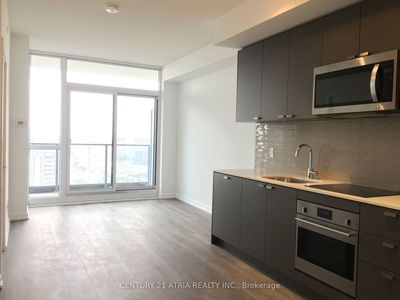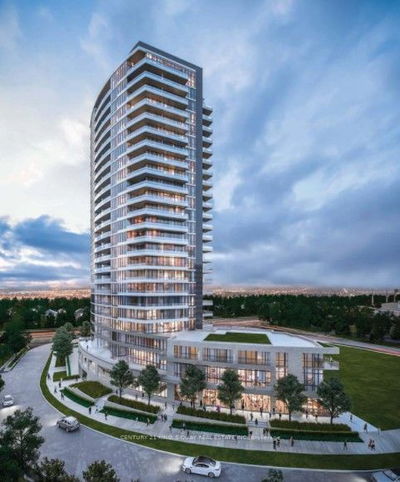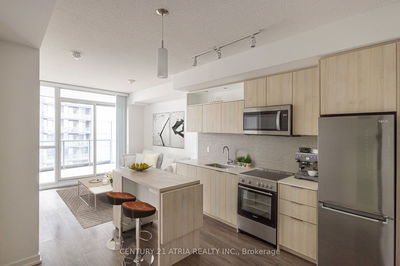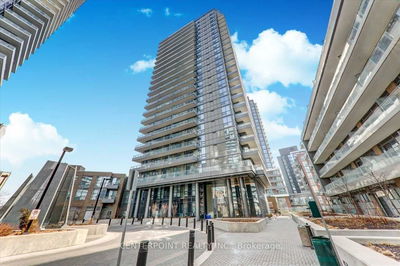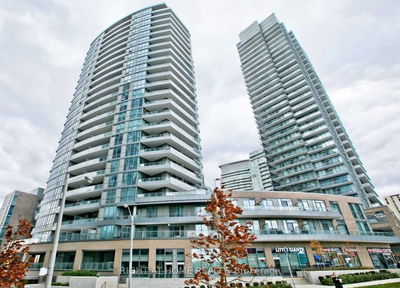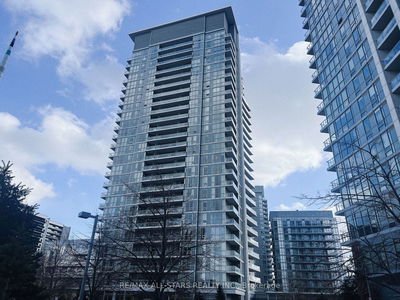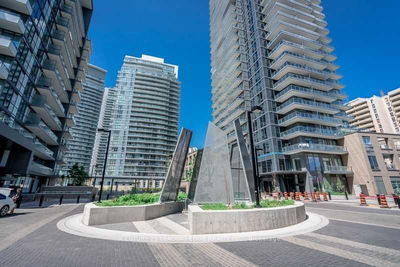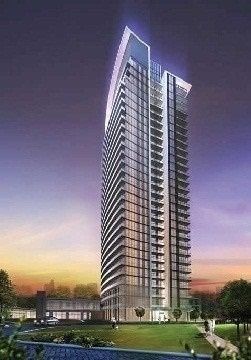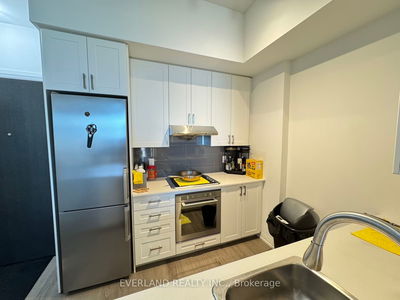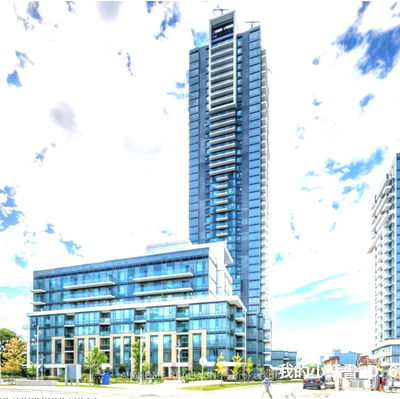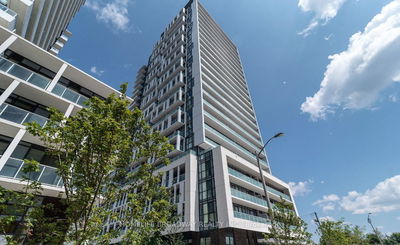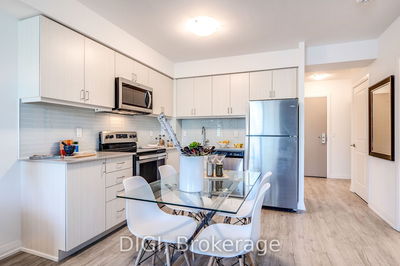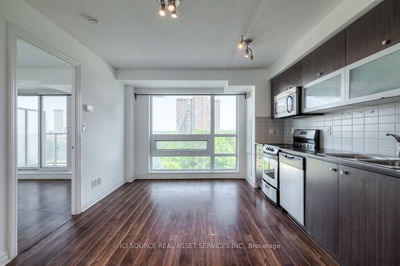Luxury Main Floor Unit With Good Functional Layout (614 Sq Ft). Spacious Feel 10 Ft Ceiling + 2 Washrooms. 1 Br + Den (Can Be Used As A Separate Rm). Open Concept With Brightness Living & Dining Rm. Walk-Out To Private Terrace(180 Sq.Ft.). Prime Location, Steps To Subway & TTC, Fairview Mall, Schools, Public Library. Excellent Amenities And Guest Suite Etc. Great Urban Trendy Condo With Your Own Spacious Patio Like Living In House.
详情
- 上市时间: Tuesday, May 21, 2024
- 城市: Toronto
- 社区: Henry Farm
- 交叉路口: Highway 404 And Sheppard Ave
- 详细地址: PS01-52 Forest Manor Road, Toronto, M2J 1M6, Ontario, Canada
- 客厅: Laminate, Combined W/Dining, W/O To Terrace
- 厨房: Laminate, Modern Kitchen, Stainless Steel Appl
- 挂盘公司: Exp Realty - Disclaimer: The information contained in this listing has not been verified by Exp Realty and should be verified by the buyer.









