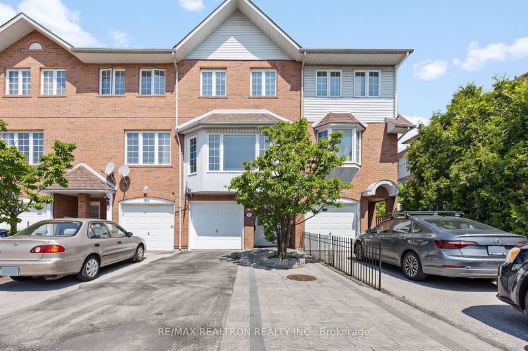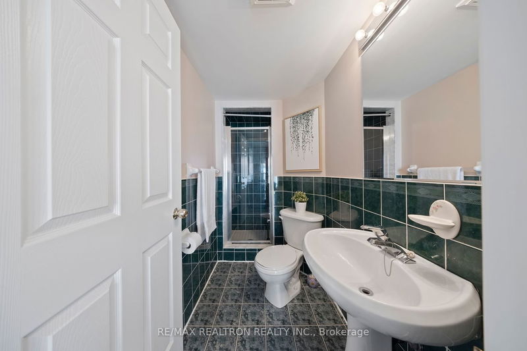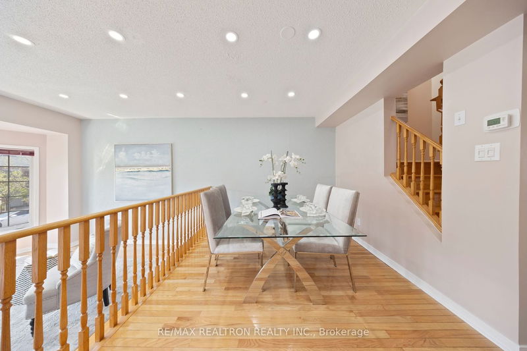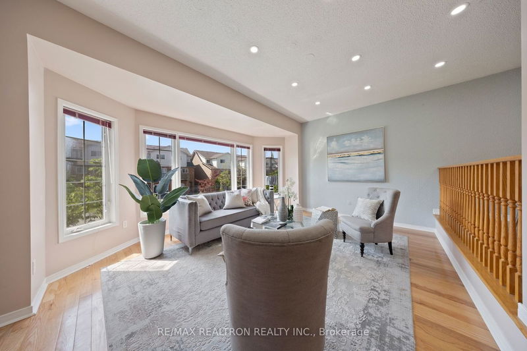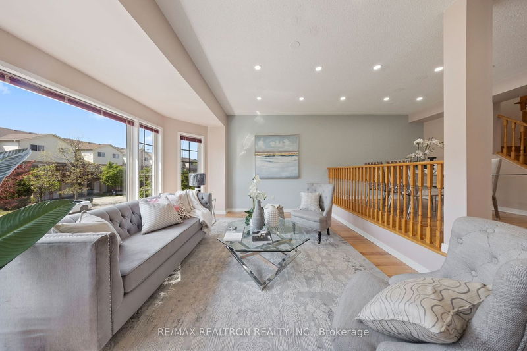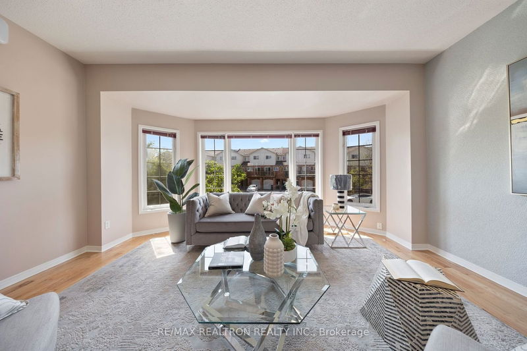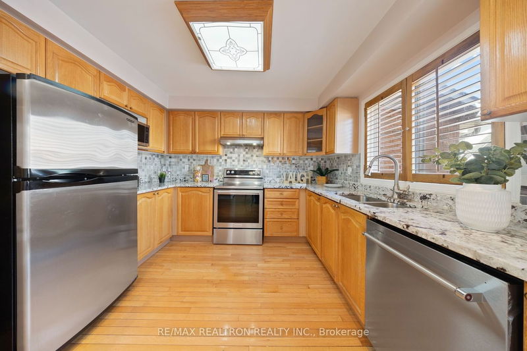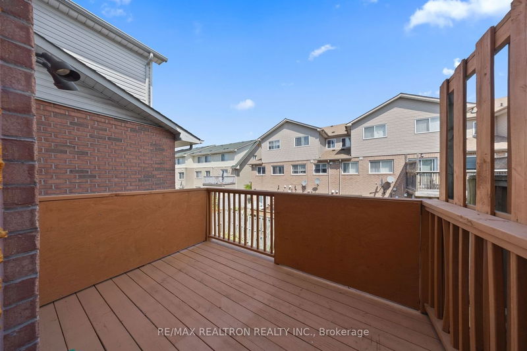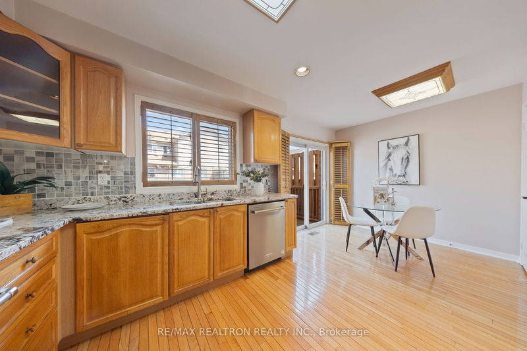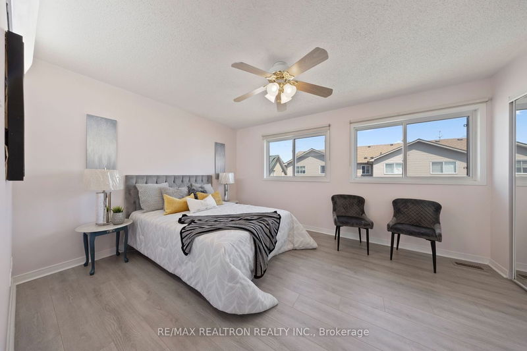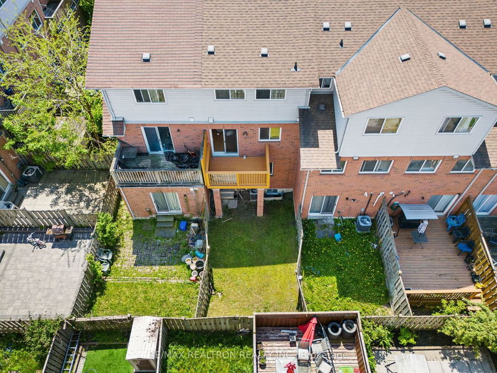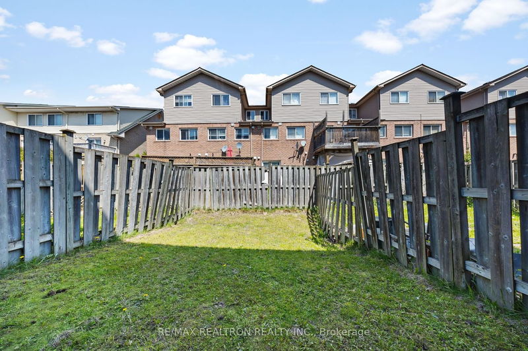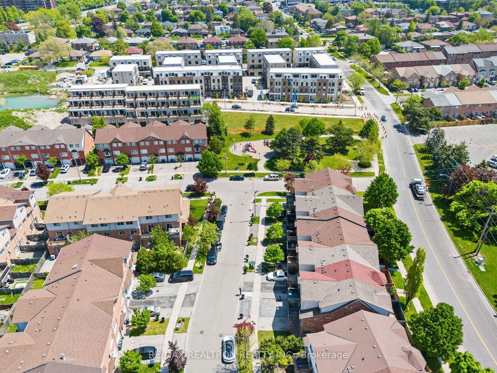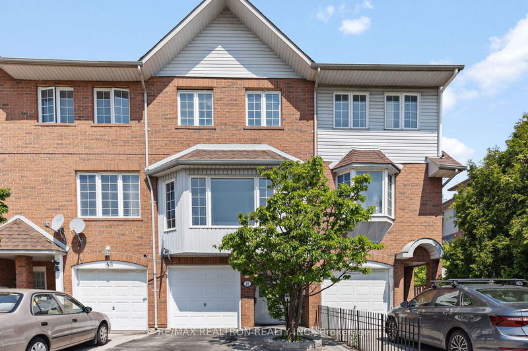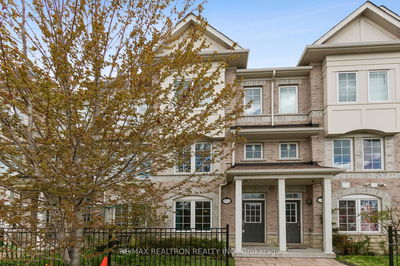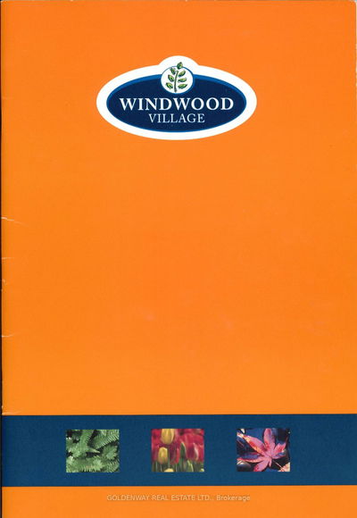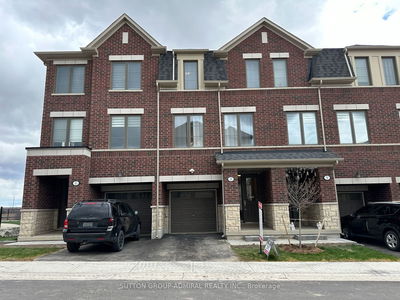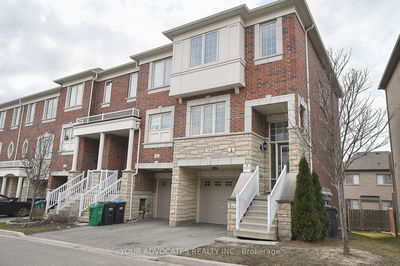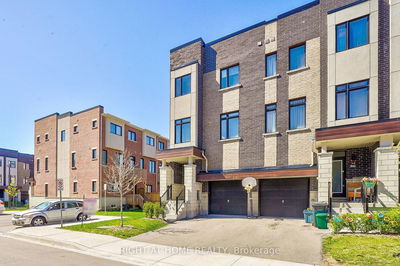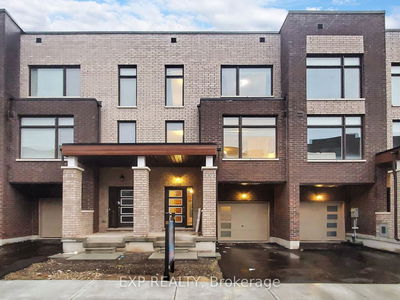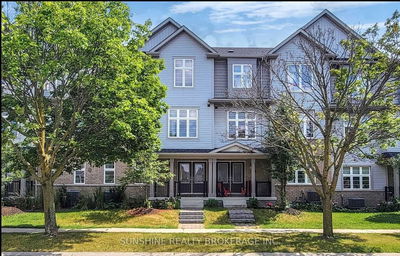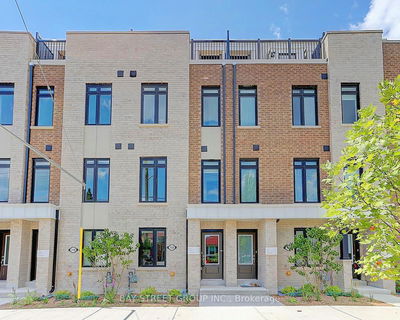Welcome Home To This Turn Key Gorgeous Townhome. Approximately 2000 Square Feet. Large Kitchen With Breakfast Area & Windows. Spacious Living & Dining Area With Hardwood Flooring, Pot Lights & Plenty Of Space For A Growing Family. Great Size 3+1 Bedrooms With Good Size Windows & Closets. Primary Bedroom With Ensuite & His-Her Closets. Main Floor Has A Large Room With A 4 Pc Ensuite, Walk Out To Yard. Direct Access To Garage From Inside The Home. New Laminate Floors Installed In All The Bedrooms (2024). This Is A Freehold Home With No Carpet & No Fees.
详情
- 上市时间: Friday, May 17, 2024
- 3D看房: View Virtual Tour for 50 Rumi Crescent
- 城市: Toronto
- 社区: Victoria Village
- 详细地址: 50 Rumi Crescent, Toronto, N4A 2X6, Ontario, Canada
- 厨房: Family Size Kitchen, Ceramic Floor, Breakfast Area
- 客厅: Open Concept, Hardwood Floor, Bay Window
- 挂盘公司: Re/Max Realtron Realty Inc. - Disclaimer: The information contained in this listing has not been verified by Re/Max Realtron Realty Inc. and should be verified by the buyer.

