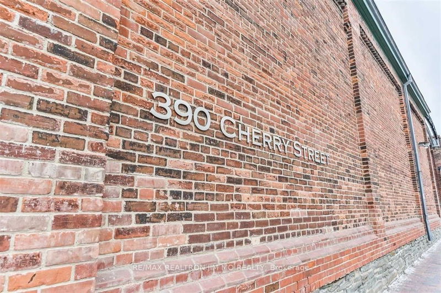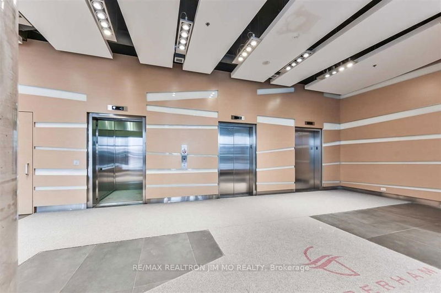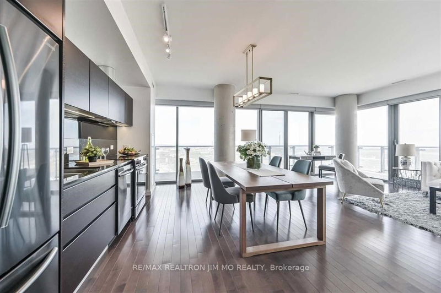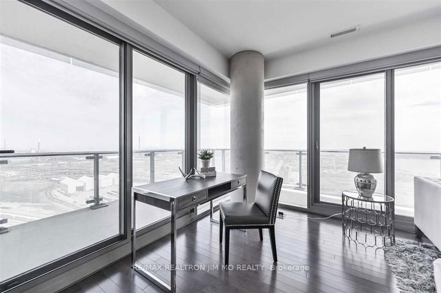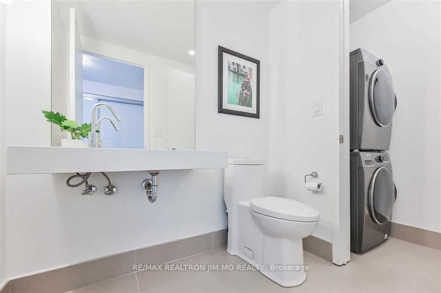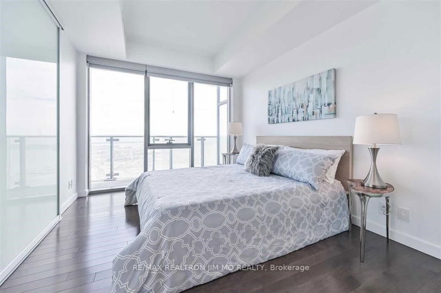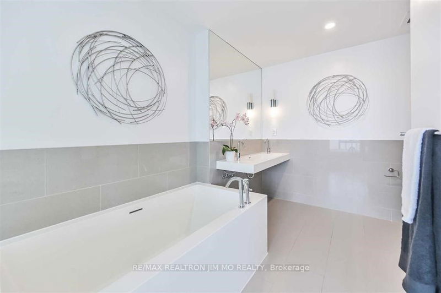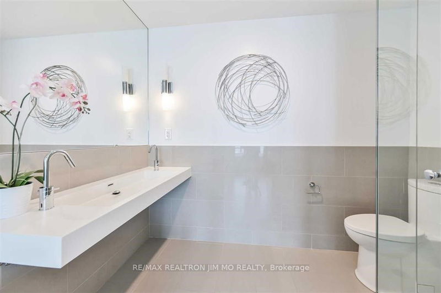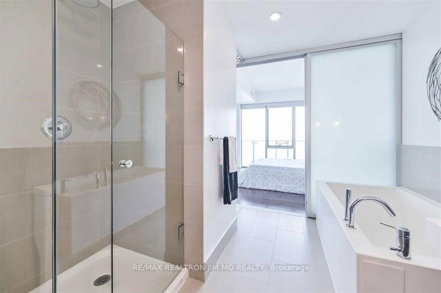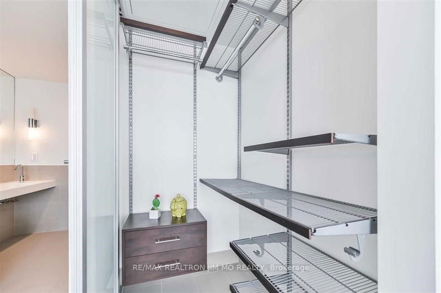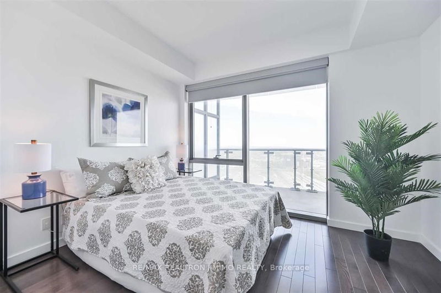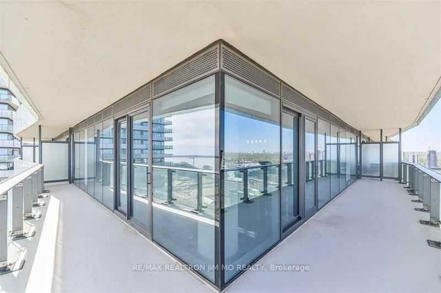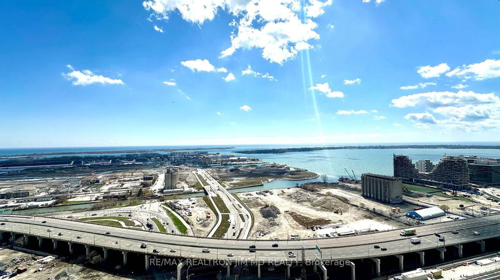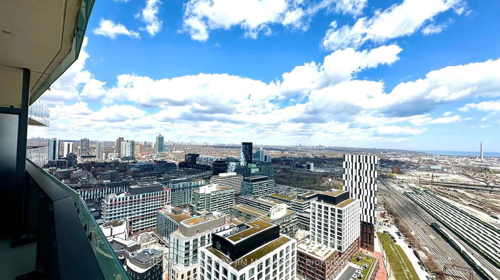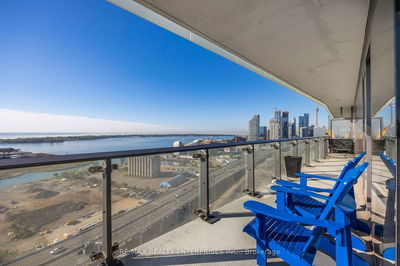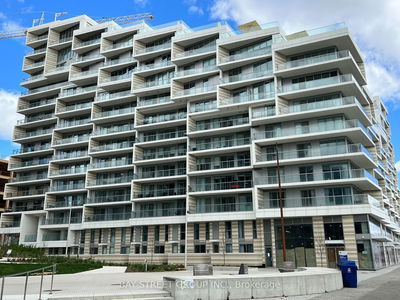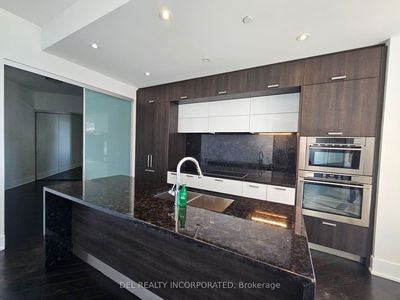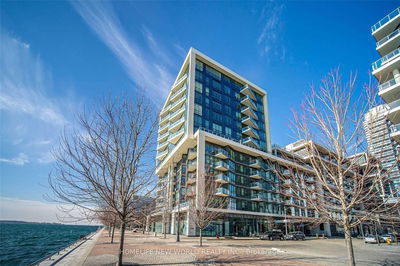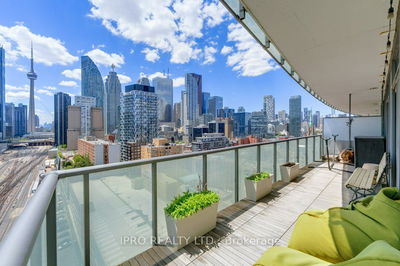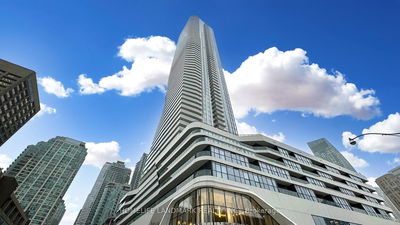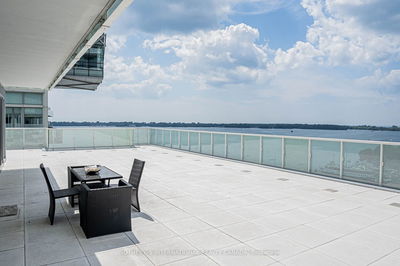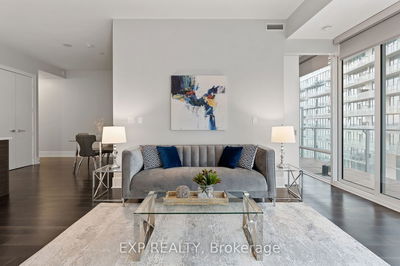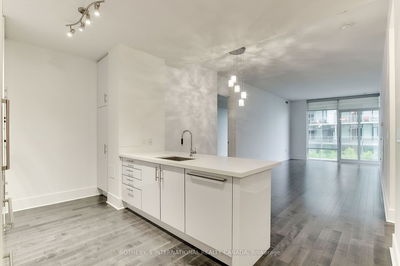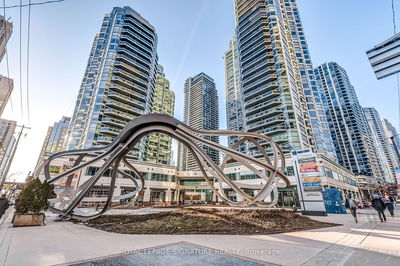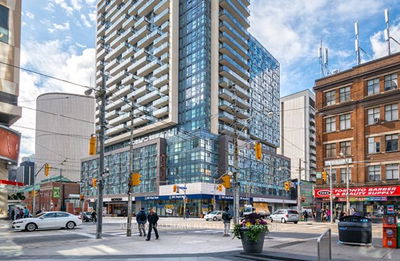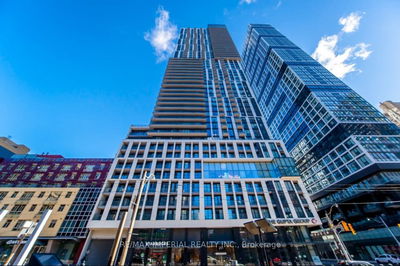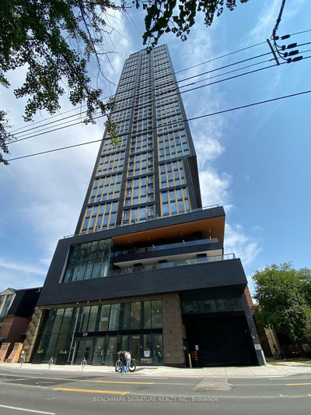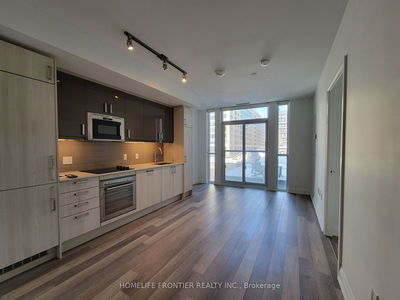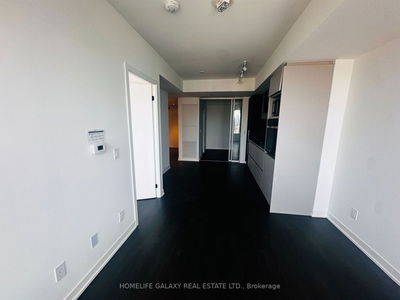Fulfilling Your Luxury Dream Home with This Stunning South-East Exposure Unit! You Can Enjoy the Unobstructed 180 Degree City and Lake View in The Living and L Shape Large Balcony. Spacious 1199 sqft with 9 ft Ceiling. Floor to Ceiling Windows All Around in This Sunlight Filled Corner Unit. Hardwood Floor Throughout. Two Split Ensuite Bedrooms and A Powder Room. Open Concepted Kitchen with Stainless Appliances. Unit Also Rarely Includes with 2 Parkings and 1 Locker. Close to All Amenities: Famous Christmas Market, Many Art Galleries, Theatres, TTC, YMCA, Shops and Restaurants Etc. It's the Perfect Place to Explore Your Urban City Living Style.
详情
- 上市时间: Thursday, May 16, 2024
- 城市: Toronto
- 社区: Waterfront Communities C8
- 交叉路口: Cherry & Mill St
- 详细地址: 3106-390 Cherry Street, Toronto, M5A 0E2, Ontario, Canada
- 客厅: Combined W/Dining, Hardwood Floor, W/O To Balcony
- 厨房: Open Concept, Stone Counter, Stainless Steel Appl
- 挂盘公司: Re/Max Realtron Jim Mo Realty - Disclaimer: The information contained in this listing has not been verified by Re/Max Realtron Jim Mo Realty and should be verified by the buyer.


