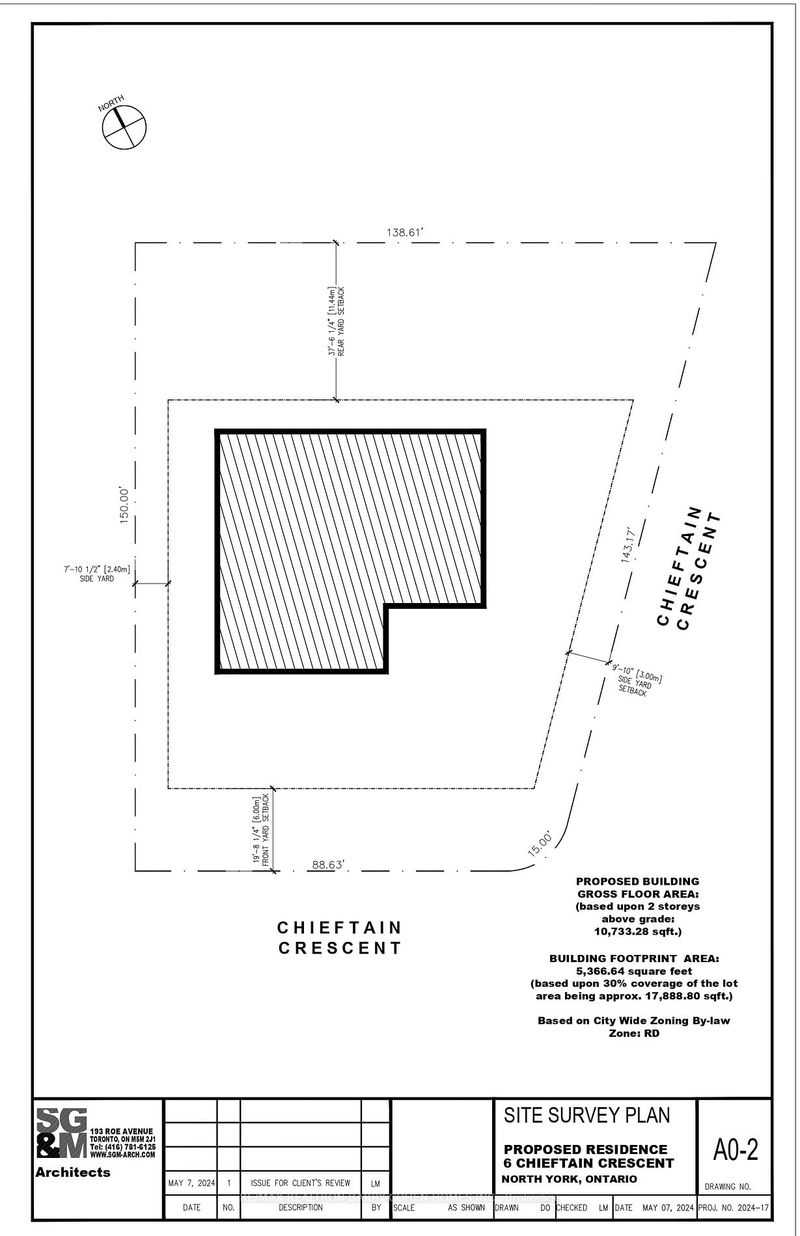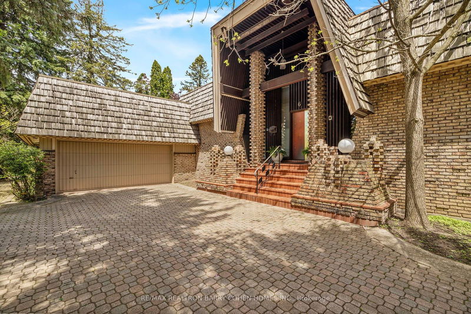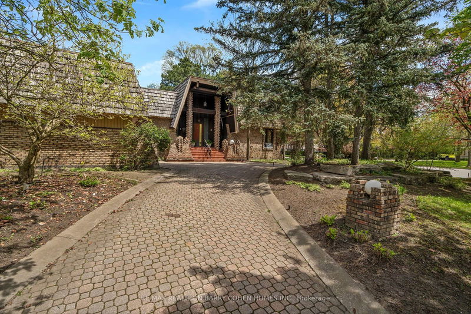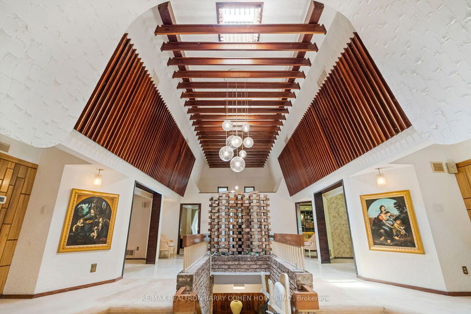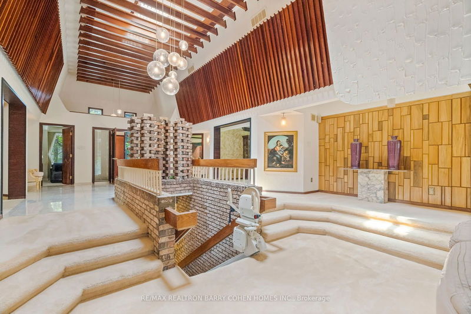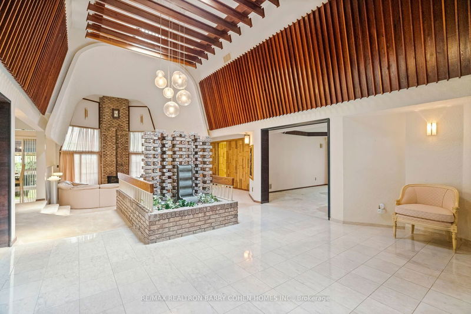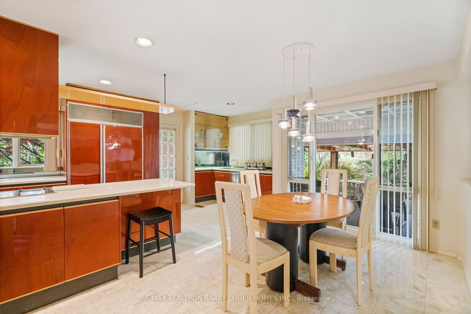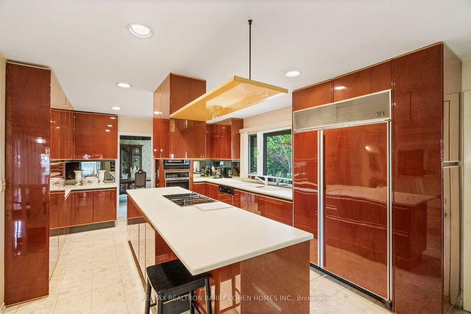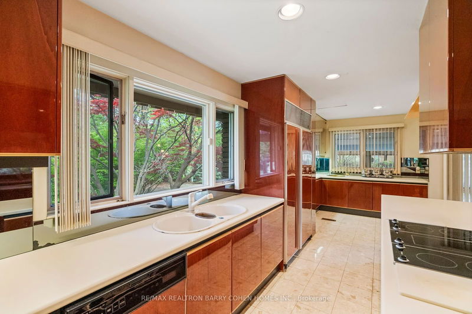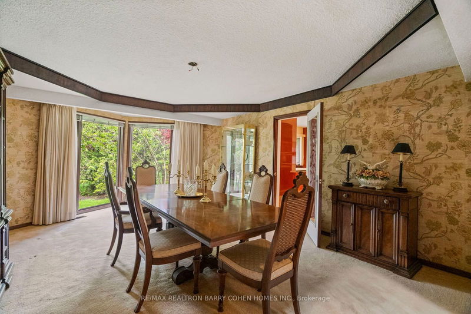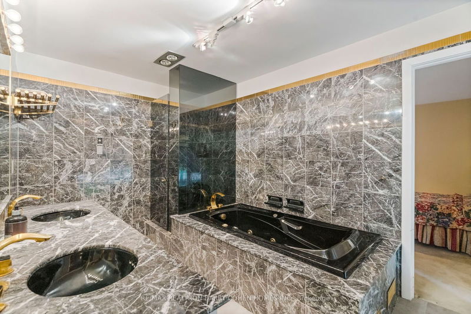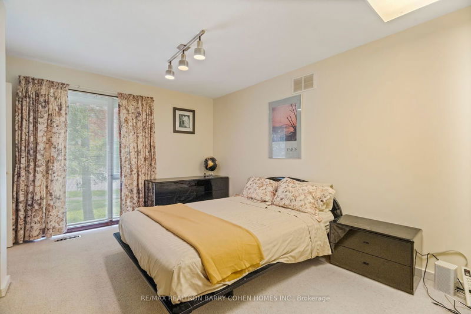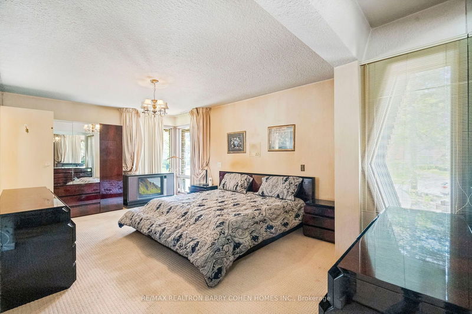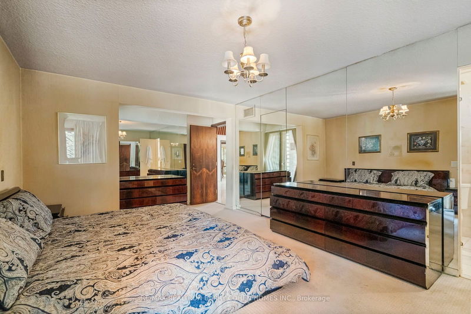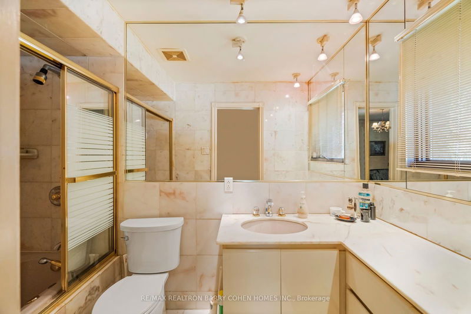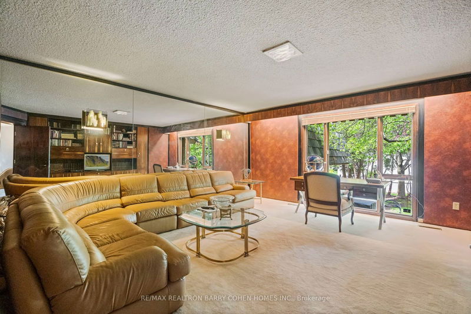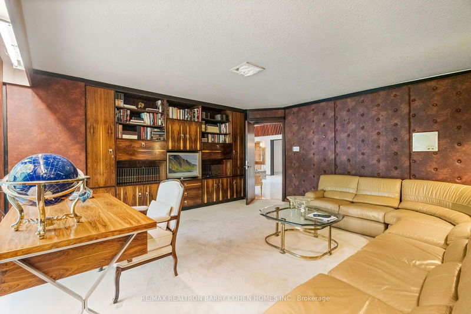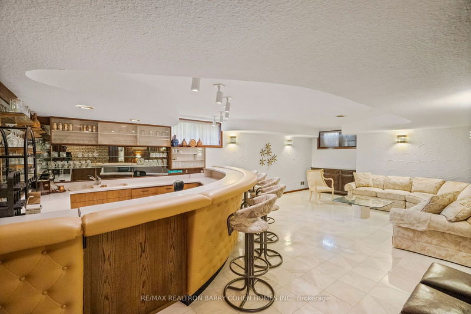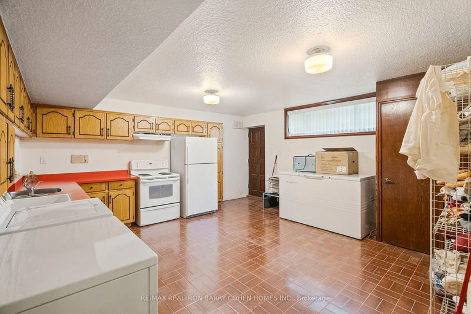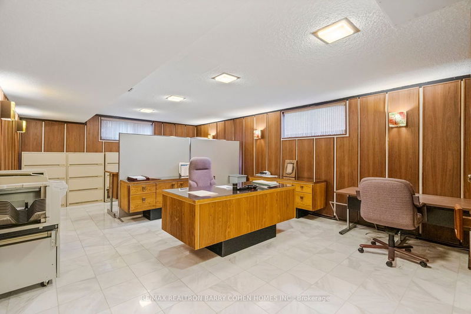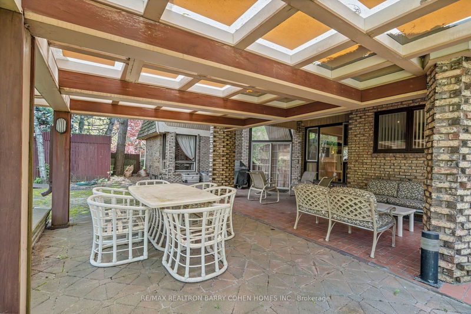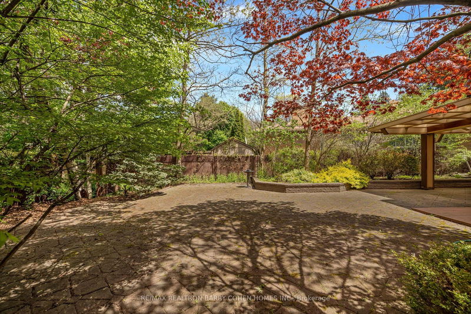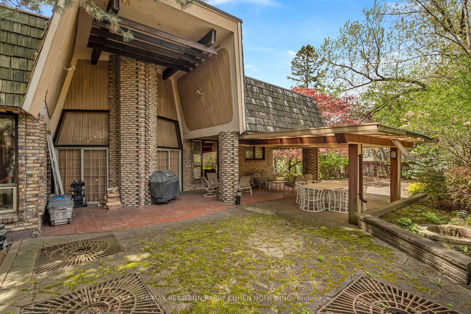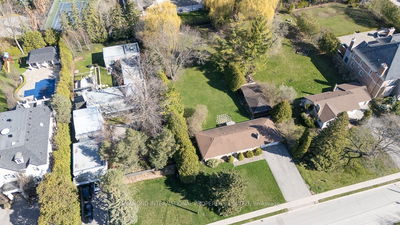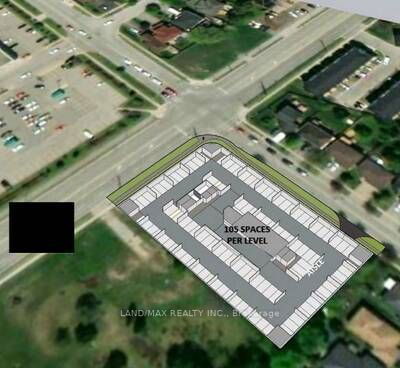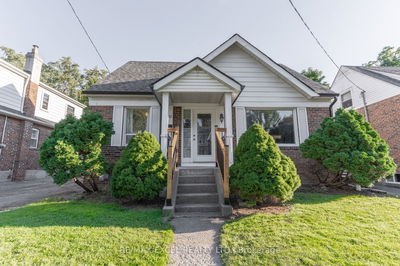A Distinctive Secluded And Prestigious Crescent Residence In The Elite St.Andrews Neighbourhood. Build Your Dream Home Up To 10,700 SF Or Update. Architecturally Remarkable Ceiling Vaults And Unique Layout, 5-Bedroom Home Ideal For Entertaining And Family Living. Half-Circle Driveway With Two-Car Garage. Impressive Double-Height Main Floor With Beamed Ceilings. Sunken Formal Living Room With Vast Windows And Wood-Burning Fireplace. Sprawling Eat-In Kitchen With Walk-Out To Fenced Yard. Bright Formal Dining Room, Spacious Family Room, Media Room With Built-In Media Unit. Main Floor Primary Suite With Ensuite. Two Main Floor Bedrooms With Luxurious Five-Piece Semi-Ensuite. Fully-Equipped Lower Level Kitchen With Walk-Up Entrance. Expansive Lower Level Includes Wood-Burning Sauna, Two Bedrooms, Two Baths, Home Office, Living Room, And Entertainment Room With Wet-Bar. Spacious Backyard Oasis With Covered Patio And Mature Tree Canopies. Walking Distance To St. Andrews Park. Near Renowned Schools, Glendon College, And Granite Club.
详情
- 上市时间: Wednesday, May 15, 2024
- 城市: Toronto
- 社区: St. Andrew-Windfields
- 交叉路口: York Mills/Bayview
- 客厅: Cathedral Ceiling, Brick Fireplace, Broadloom
- 家庭房: Sunken Room, Brick Fireplace, O/Looks Backyard
- 厨房: Centre Island, Breakfast Area, W/O To Yard
- 挂盘公司: Re/Max Realtron Barry Cohen Homes Inc. - Disclaimer: The information contained in this listing has not been verified by Re/Max Realtron Barry Cohen Homes Inc. and should be verified by the buyer.

