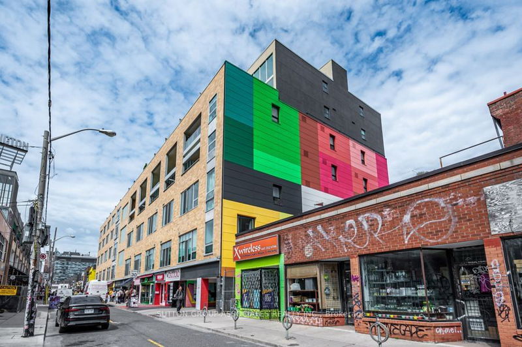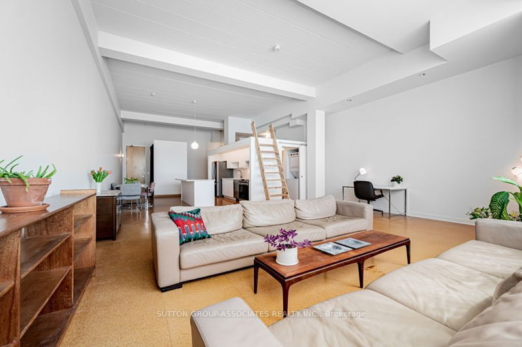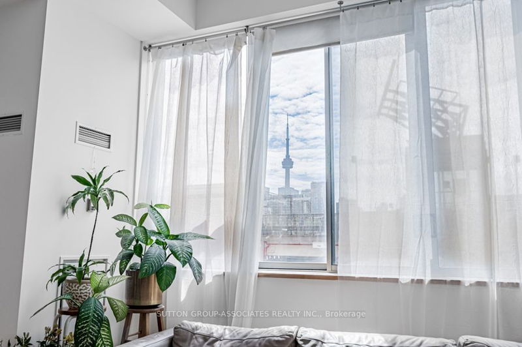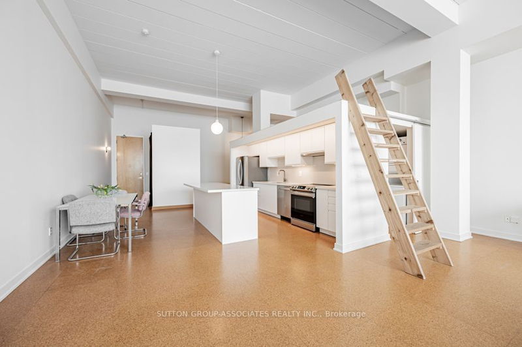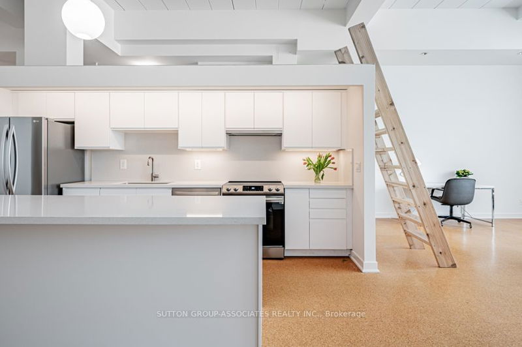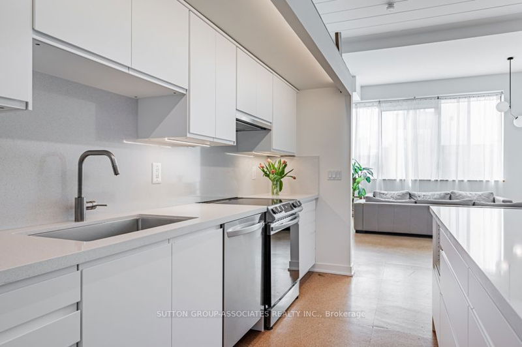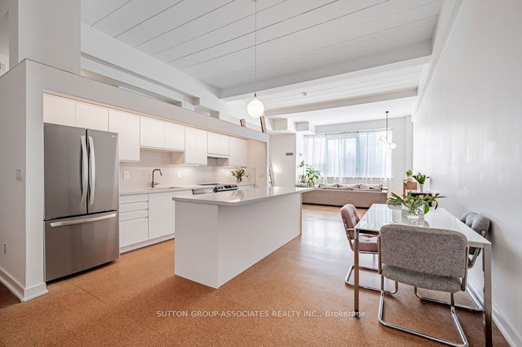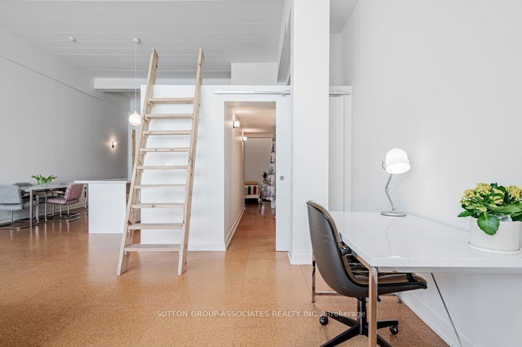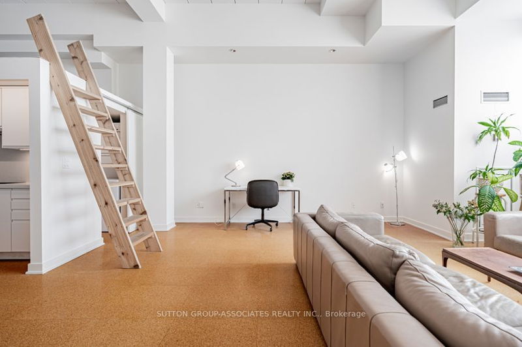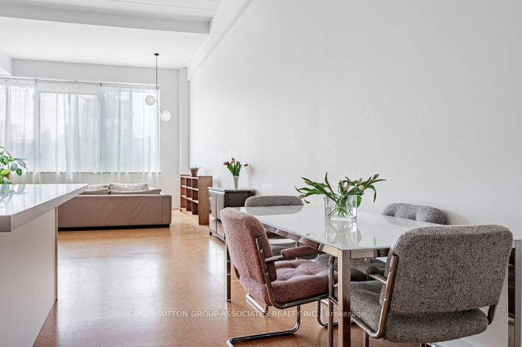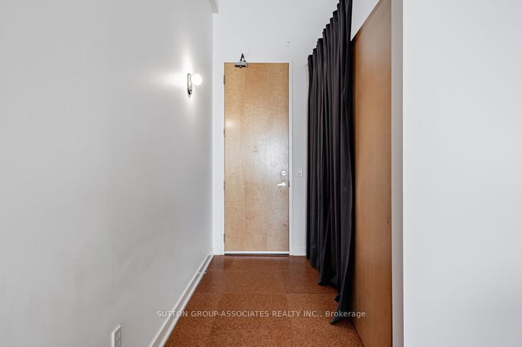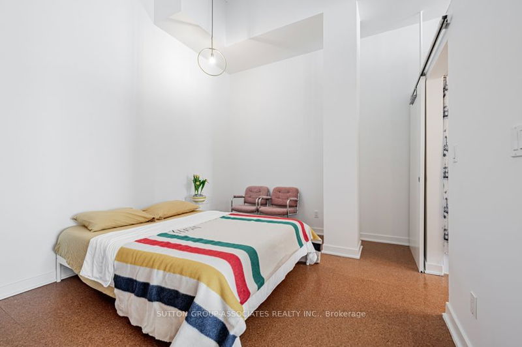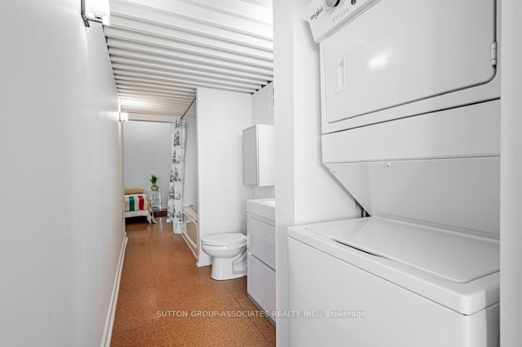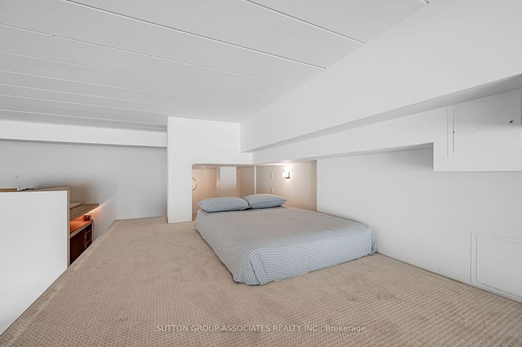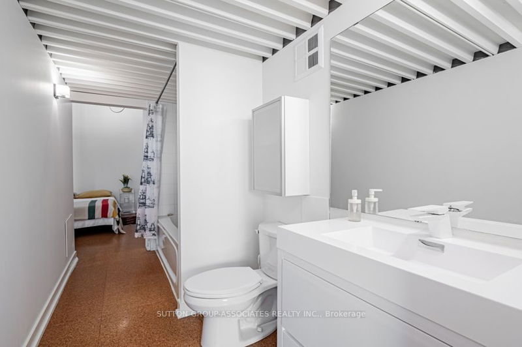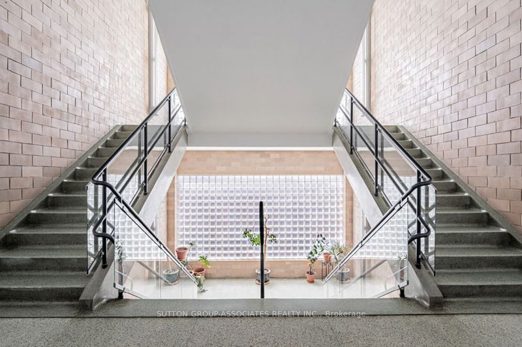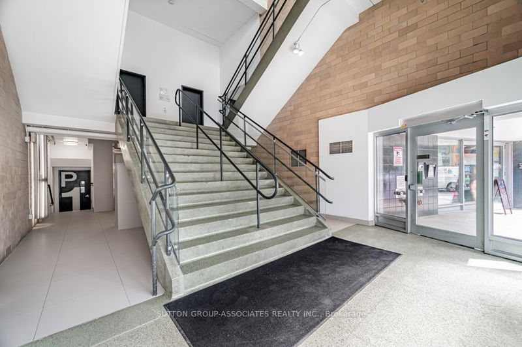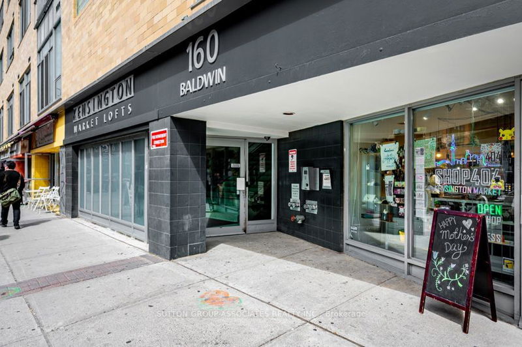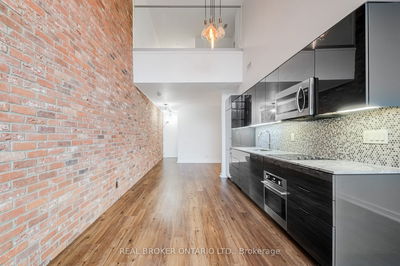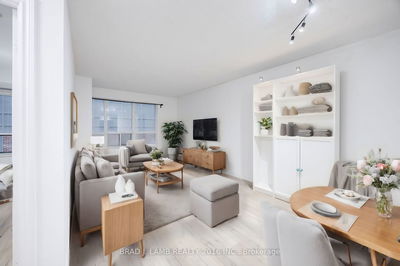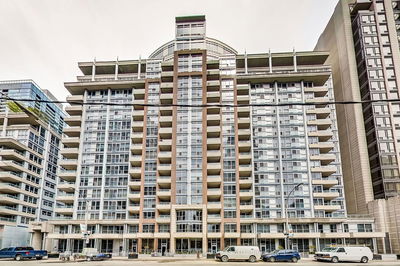Hard loft conversion in the heart of Kensington Market. Rarely available open flex floor plan and ample room that you can call: a studio, a warehouse, a gallery and a home. Ideal for entertaining as well as day to day living & working. A perfect blend of urban living, artistic expression and functionality. Featuring about 13 ft ceilings, interior loft/storage space ( over 5 1/2 ft height), new kitchen and SS appliances, quartz countertops & backsplash, plus freshly painted and modernized. Parking & Locker owned ( Locker next to parking ) 1095 SF plus 147 SF Loft space. South facing exposure & large panelled sliding windows. A clear Toronto view including the CN tower. Historic Kensington Market literally at your doorstep. Surrounded by culture, food and city life!
详情
- 上市时间: Monday, May 13, 2024
- 3D看房: View Virtual Tour for 319-160 Baldwin Street
- 城市: Toronto
- 社区: Kensington-Chinatown
- 详细地址: 319-160 Baldwin Street, Toronto, M5T 3K7, Ontario, Canada
- 客厅: Combined W/Office, Open Concept, South View
- 厨房: Combined W/Dining, Centre Island, Renovated
- 挂盘公司: Sutton Group-Associates Realty Inc. - Disclaimer: The information contained in this listing has not been verified by Sutton Group-Associates Realty Inc. and should be verified by the buyer.

