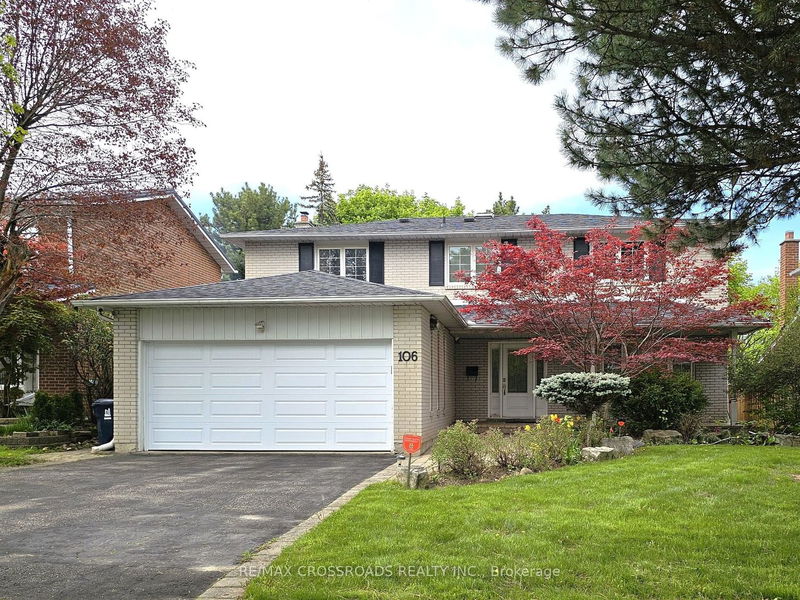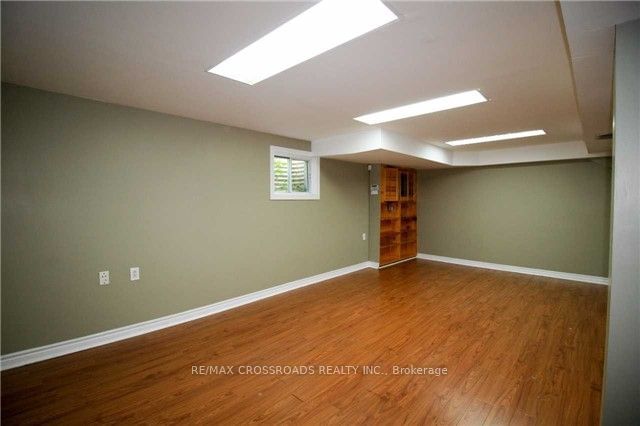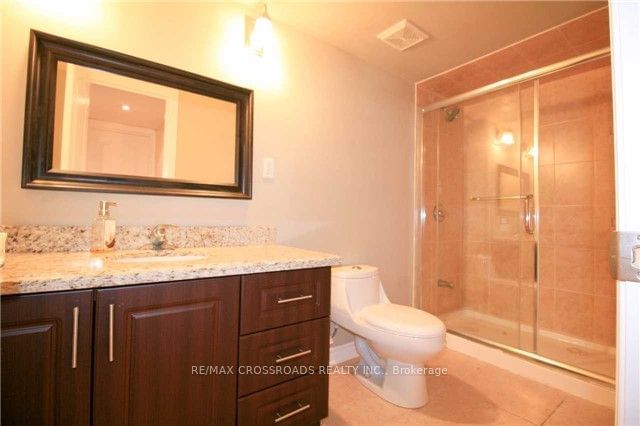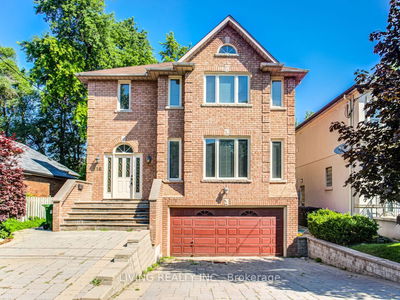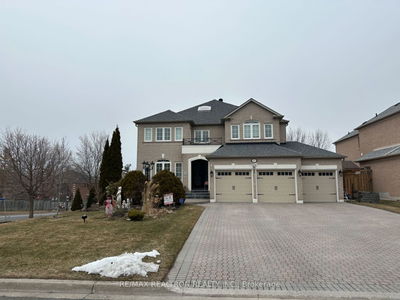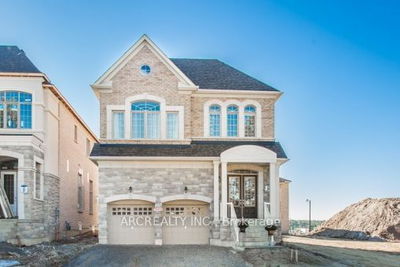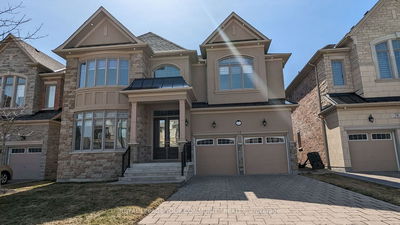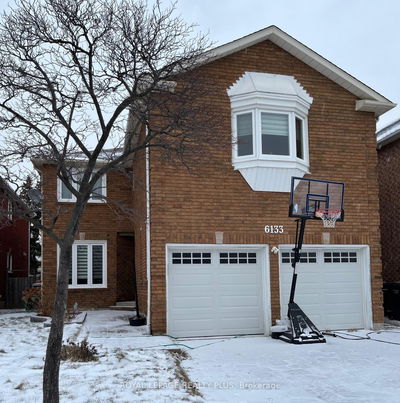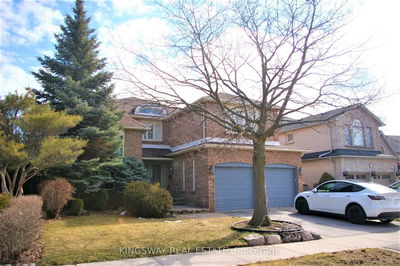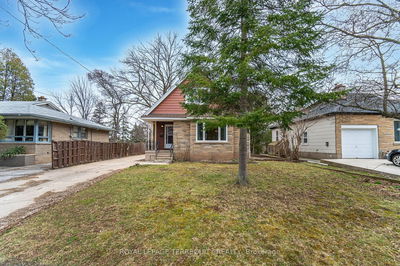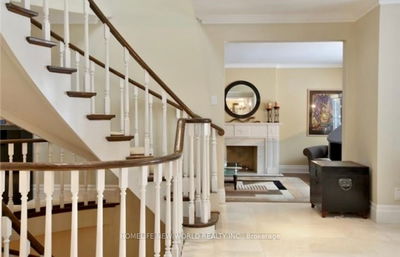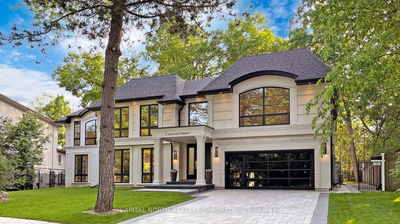Discover luxury living at its finest in this immaculate executive home nestled in prestigious North York. Hardwood floors lead you through an oasis of elegance, from the captivating kitchen with granite countertops and glass backsplash to the beautifully finished basement, perfect for relaxation and entertainment. Step outside to an oversized private backyard oasis, complete with interlocked pathways for serene retreats. Convenience meets luxury with top-ranking schools, upscale shopping destinations like Shops on Don Mills and Bayview Village, and easy access to major highways (Hwy401 and DVP). Minutes to Longos, Metro, Shoppers Drug Mart, and many other restaurants and shops. This isn't just a home; it's a lifestyle of unparalleled sophistication and comfort. Welcome to your new chapter of luxury living.
详情
- 上市时间: Saturday, May 11, 2024
- 城市: Toronto
- 社区: Banbury-Don Mills
- 交叉路口: York Mills/Leslie
- 详细地址: 106 Abbeywood Trail, Toronto, M3B 3B5, Ontario, Canada
- 客厅: Hardwood Floor, Picture Window, Crown Moulding
- 家庭房: Hardwood Floor, Pot Lights
- 厨房: Granite Counter, Pot Lights, W/O To Patio
- 家庭房: Hardwood Floor, Pot Lights, Window
- 挂盘公司: Re/Max Crossroads Realty Inc. - Disclaimer: The information contained in this listing has not been verified by Re/Max Crossroads Realty Inc. and should be verified by the buyer.

