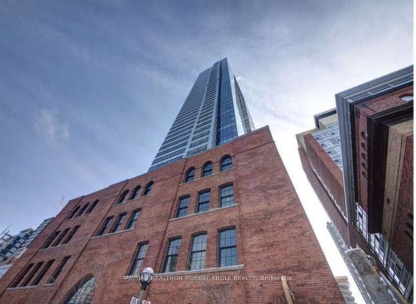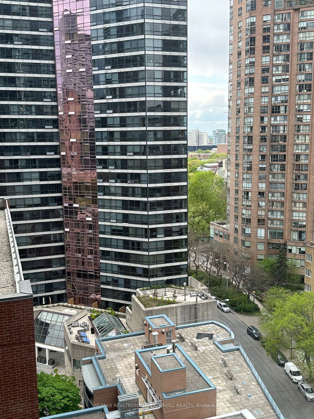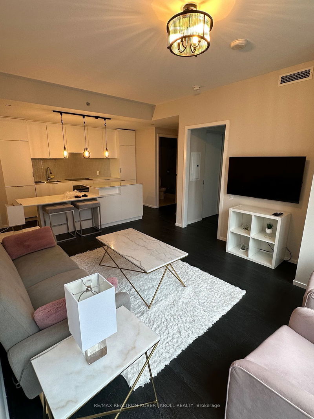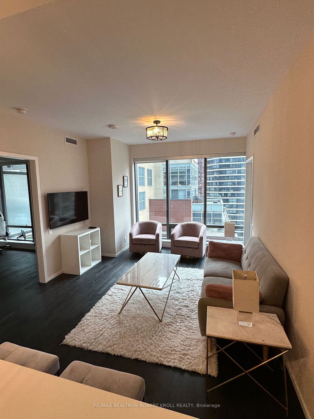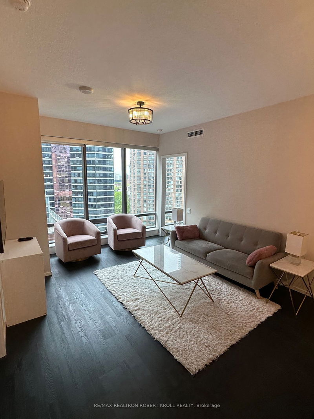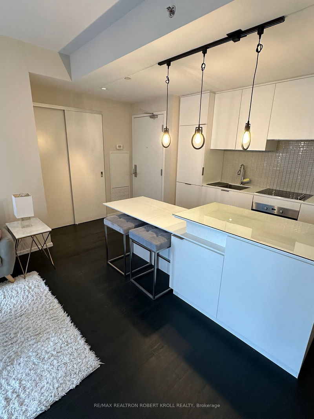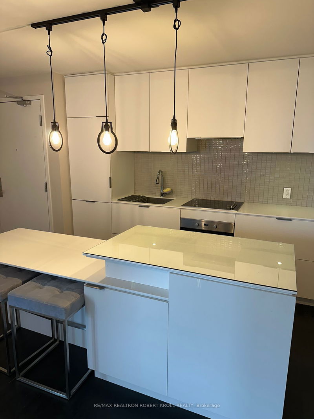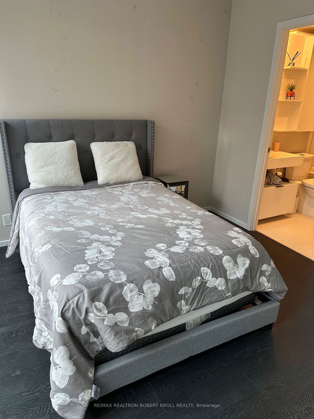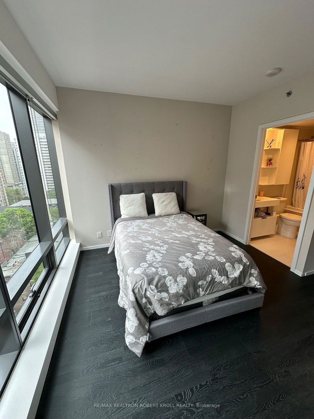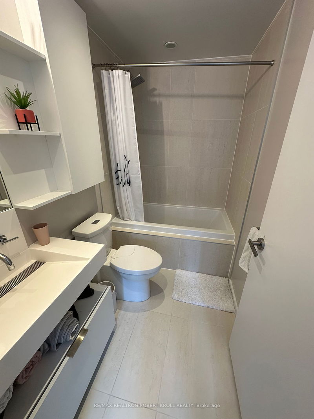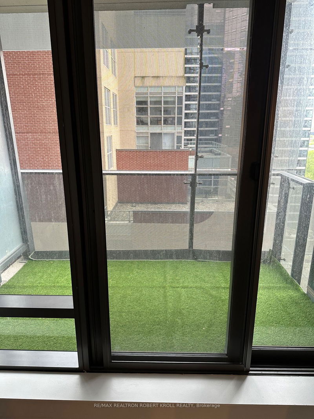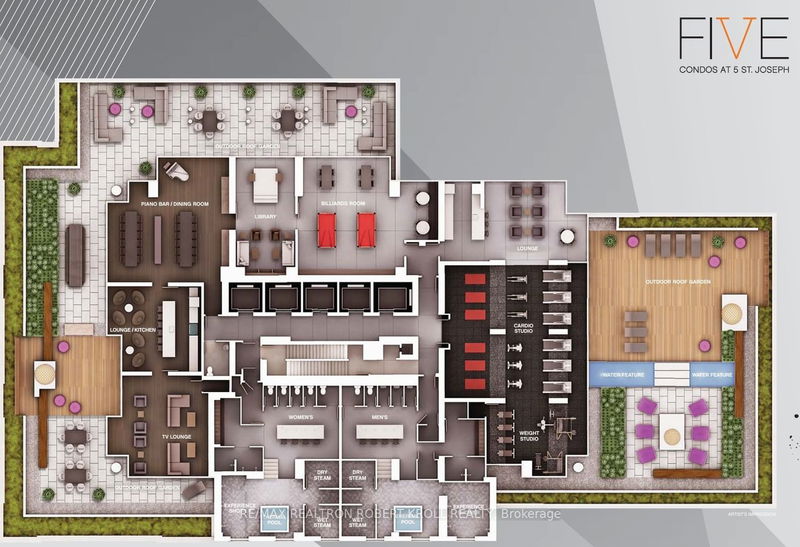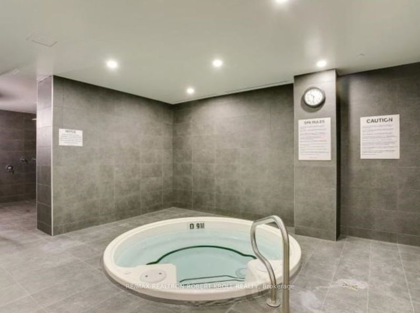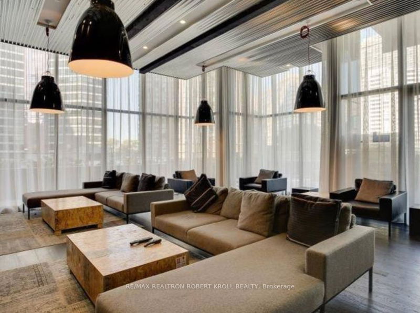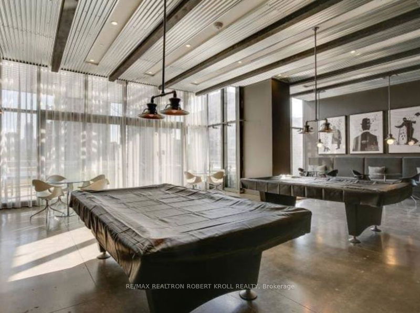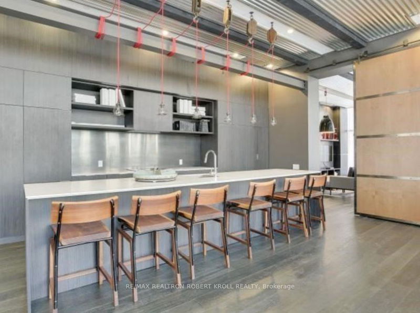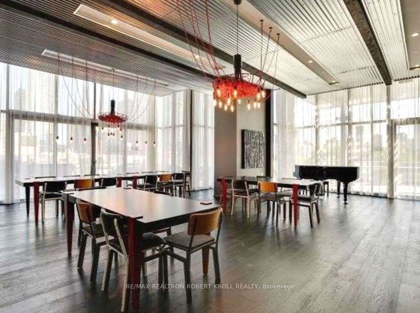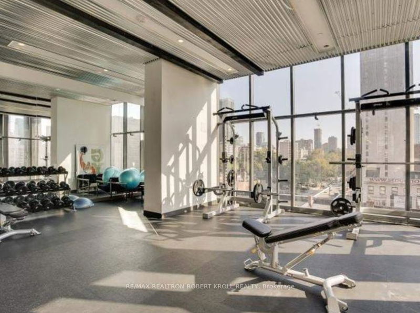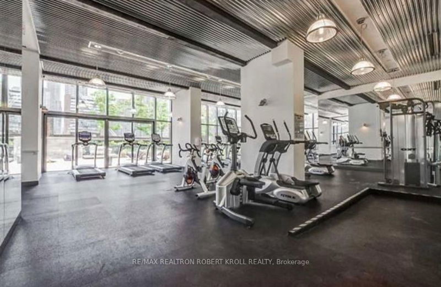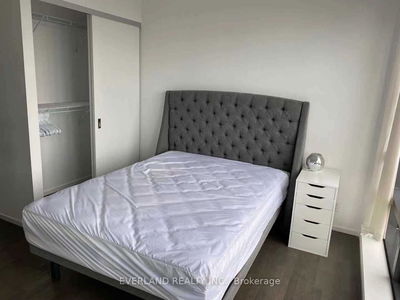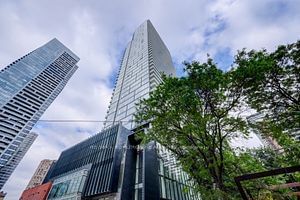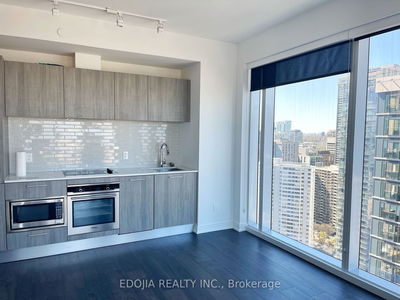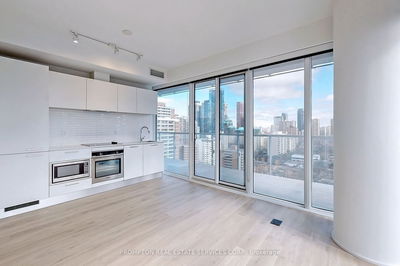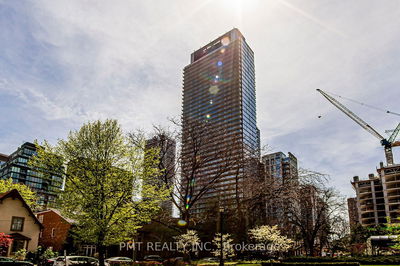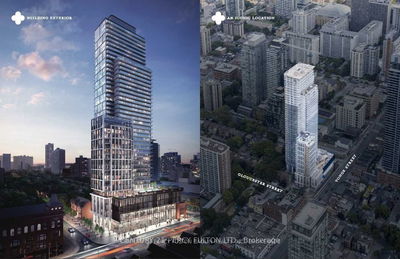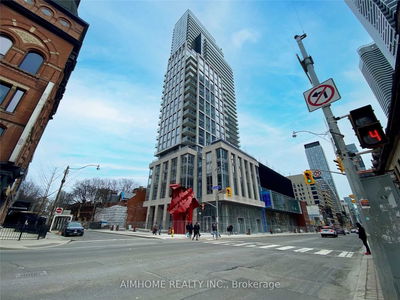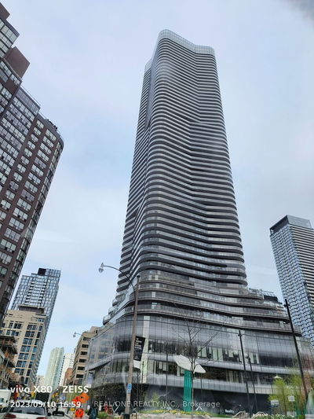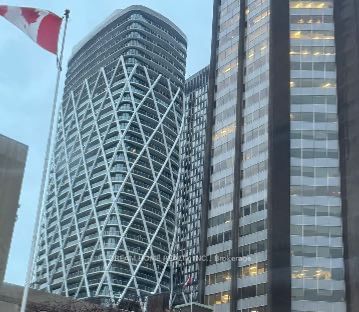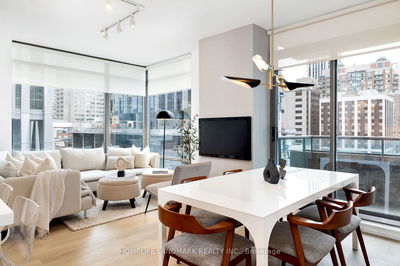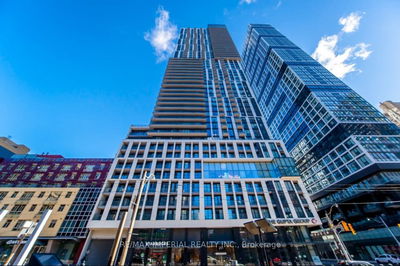Welcome to the St Joseph Five Condos, Located in the Bay Street Corridor. This Bright & Airy 2 Bedroom and 2 Bathroom Condo Welcomes You With A Sleek, Modern, Open Concept Living/Dining/Kitchen With Stainless Steel Appliances, Contemporary Cabinetry Designed by Cecconi Simone, Custom Countertop and Backsplash. Great Downtown Toronto West Views with Hardwood Floors Throughout. The Primary Bedroom Includes a Contemporary 4 Piece Ensuite and a Sun-Filled Picture Window With a Walk-Out to a Large Balcony. Available Furnished or Unfurnished. Fabulous Amenities Include 24-hour Concierge/Security, Cocktail Lounge, 5th Floor Amenities Area, Five-on-Five Fitness and Weight Rooms with Change Rooms That Include Both Wet and Dry Steam Rooms, Guest Suites, Outdoor Roof Garden With Seating Areas, and Barbecues Large Party & Meeting Rooms With Kitchen Visitor Parking. Kindly Note The Amenities Map and Pictures Obtained From the Original Builder Promotional Package May Differ From the Current Room Furnishings.
详情
- 上市时间: Friday, May 10, 2024
- 城市: Toronto
- 社区: Bay Street Corridor
- 交叉路口: Yonge St + Wellesley St E
- 详细地址: 1307-5 St Joseph Street, Toronto, M4Y 0B6, Ontario, Canada
- 客厅: Hardwood Floor, Large Window, Open Concept
- 厨房: Hardwood Floor, Open Concept, Combined W/Dining
- 挂盘公司: Re/Max Realtron Robert Kroll Realty - Disclaimer: The information contained in this listing has not been verified by Re/Max Realtron Robert Kroll Realty and should be verified by the buyer.

