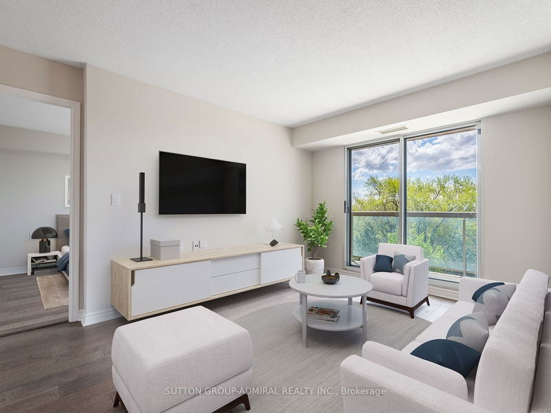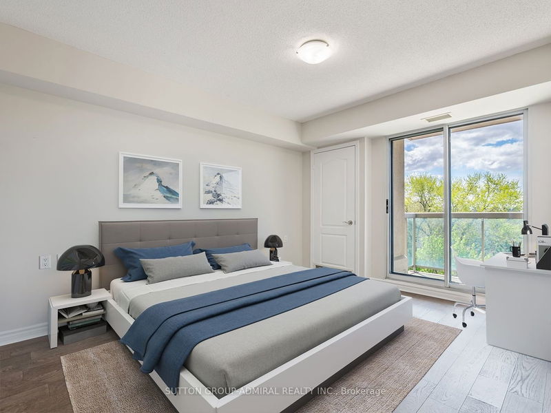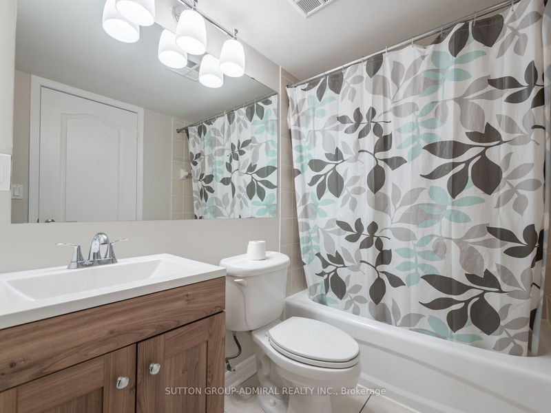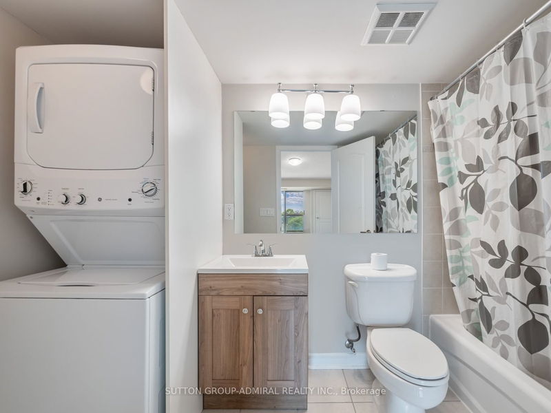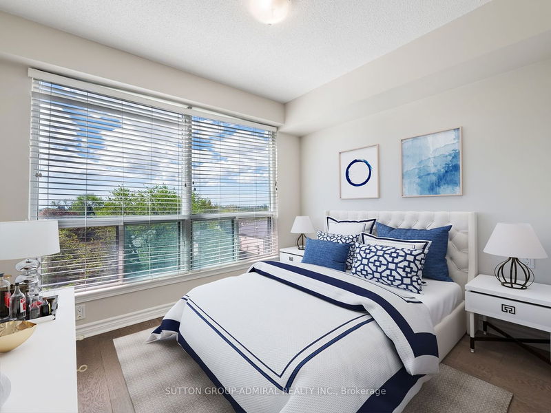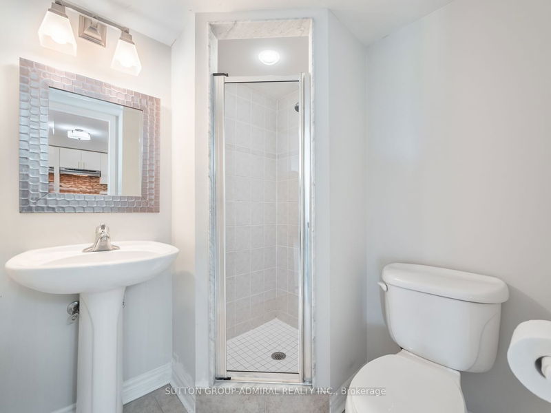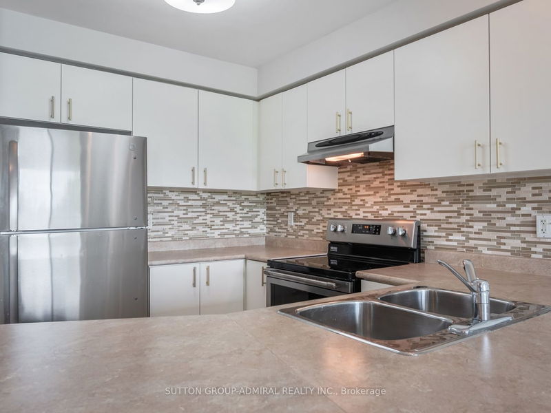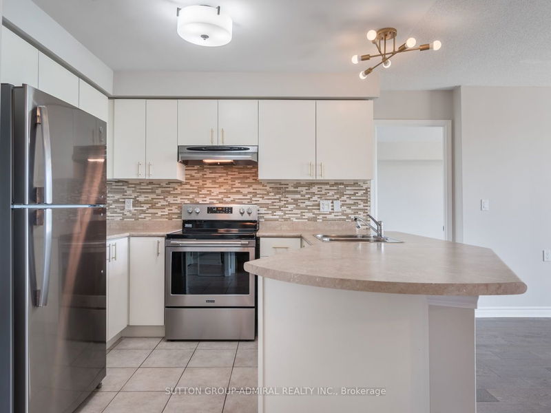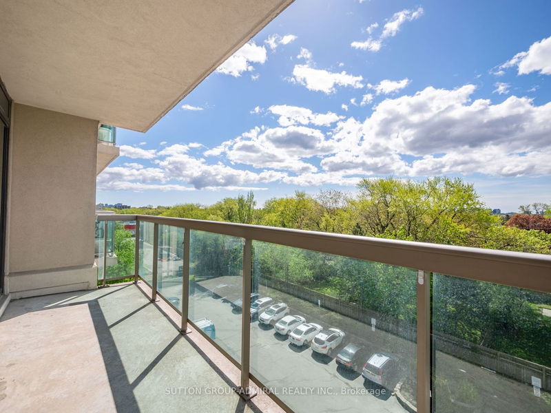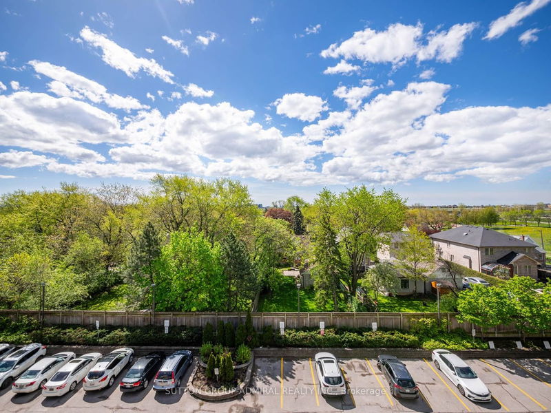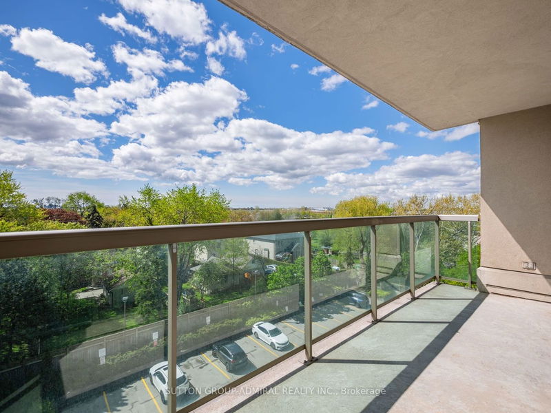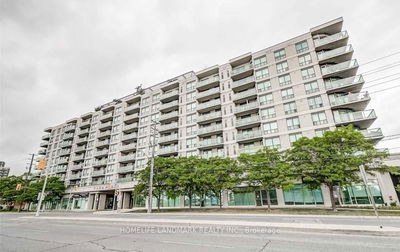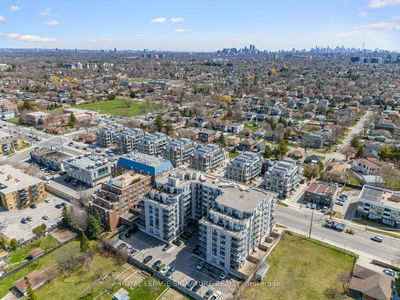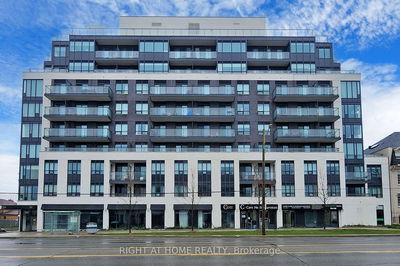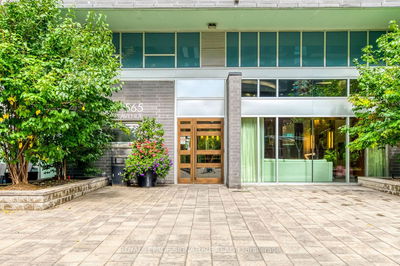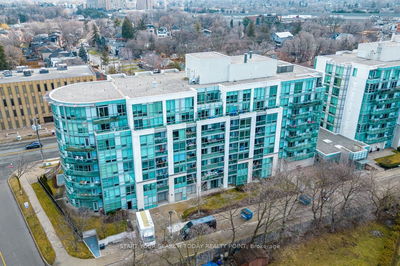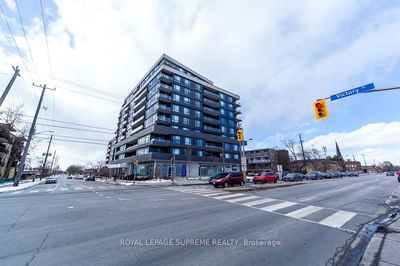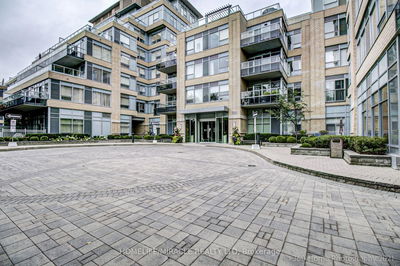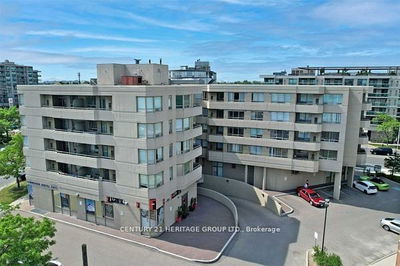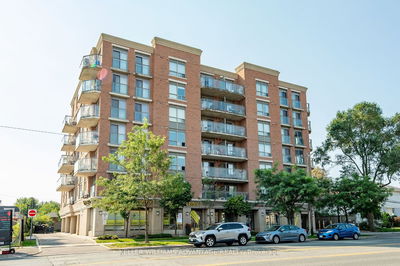Welcome To 935 Sheppard Ave W. # 502. This Spectacular 2 Bed - 2 Bath Suite Showcases An Amazing 840 Square Feet Of Functional Living Space Offering A Split Bedroom Layout, 2 Walk Outs To The South Facing Balcony And A Sprawling Open Concept, Contemporary Kitchen. Other Desirable Features Of This Unit Include New Ash-Type Grey Hardwood Flooring, Stainless-Steel Appliances, Combination Washer/Dryer, His/Her Closets In The Primary Bedroom, Additional Eating Space At The Breakfast Bar And Not Forgetting The Unobstructed, Lush South Exposure And Rooftop Oasis. Your Search Ends Here In The Unmatched Community Of Clanton Park-Bathurst Manor-Downsview; Minutes To Downsview Subway, Yorkdale Mall, Big Box Stores, Downtown Toronto, Major Highways +++. With Its Warm Sense Of Community, And Only Minutes To Shops, Eateries And Transport This Home Provides All The Elements For Relaxing, Stylish And Easy Care Living. Welcome Home!
详情
- 上市时间: Friday, May 10, 2024
- 城市: Toronto
- 社区: Clanton Park
- 交叉路口: Sheppard Ave West & Wilson Heights
- 详细地址: 502-935 Sheppard Avenue W, Toronto, M3H 2T7, Ontario, Canada
- 客厅: Hardwood Floor, W/O To Balcony, South View
- 厨房: Ceramic Floor, Stainless Steel Appl, Backsplash
- 挂盘公司: Sutton Group-Admiral Realty Inc. - Disclaimer: The information contained in this listing has not been verified by Sutton Group-Admiral Realty Inc. and should be verified by the buyer.

