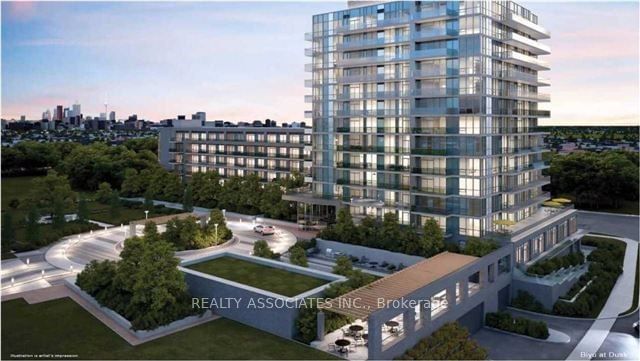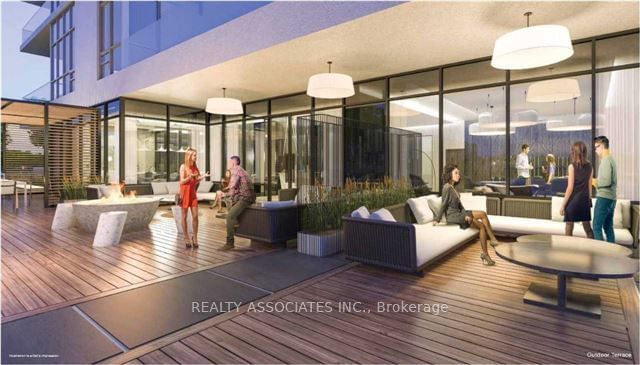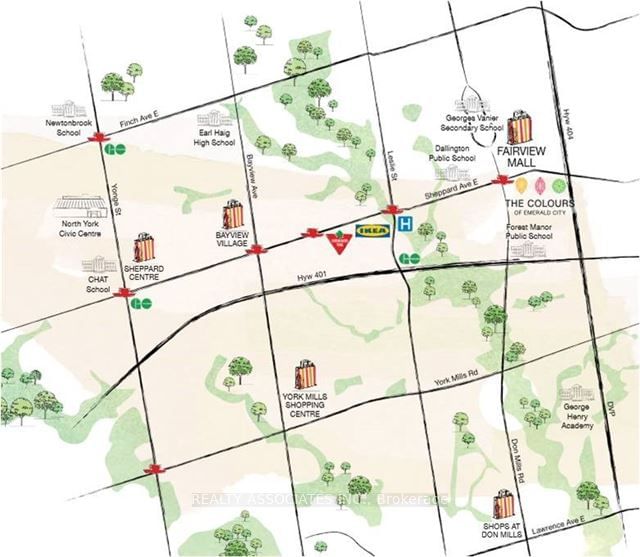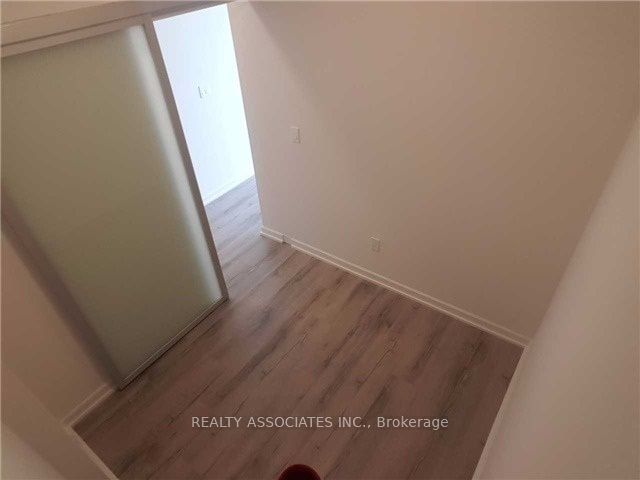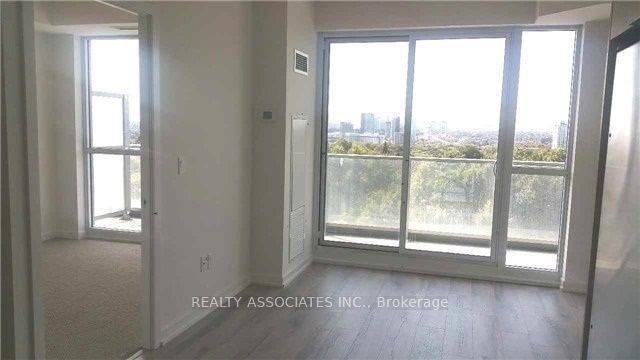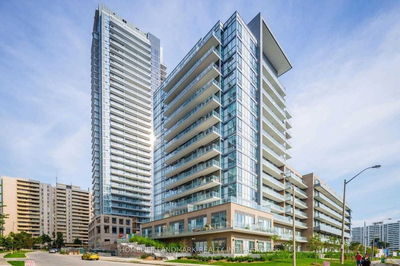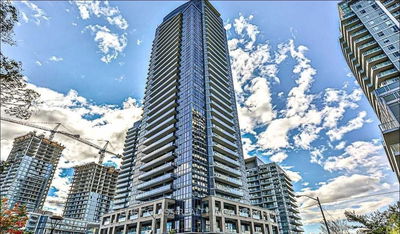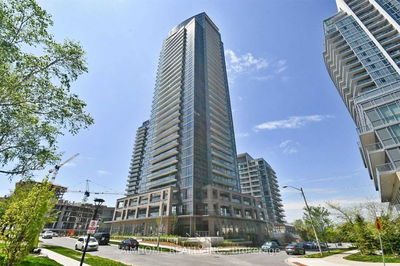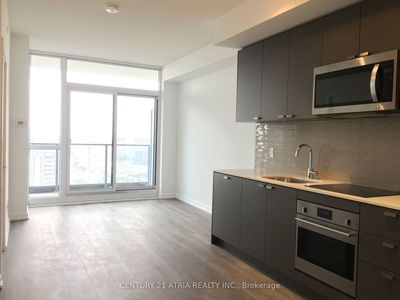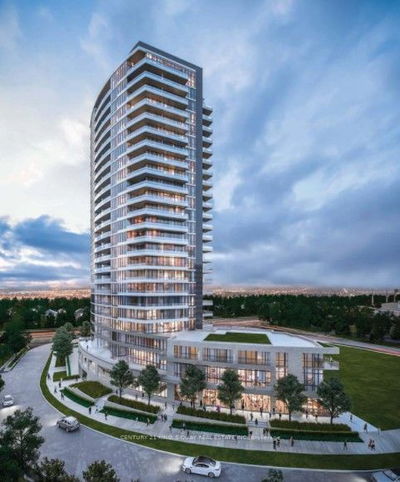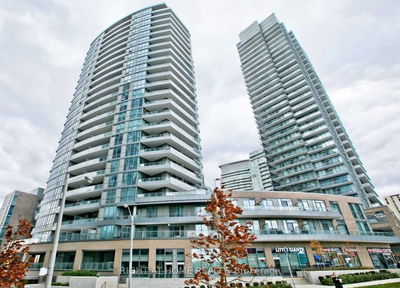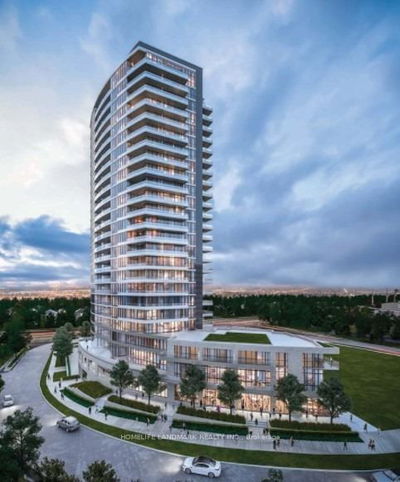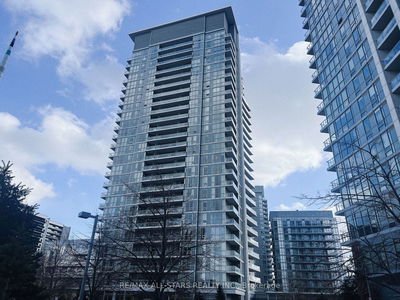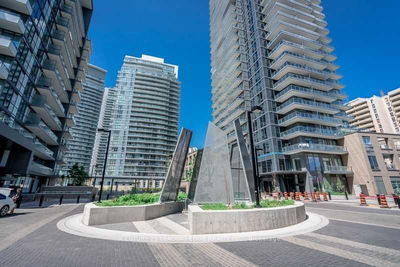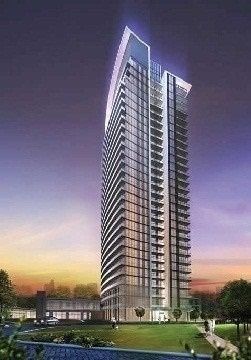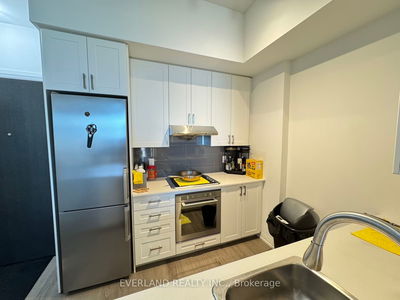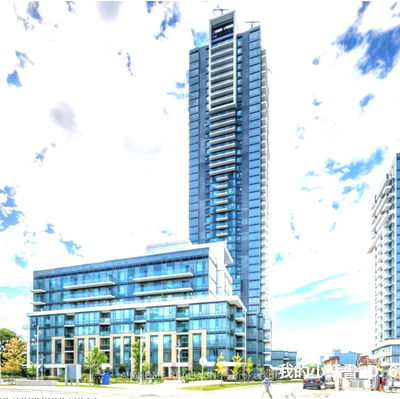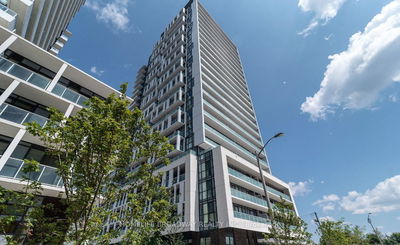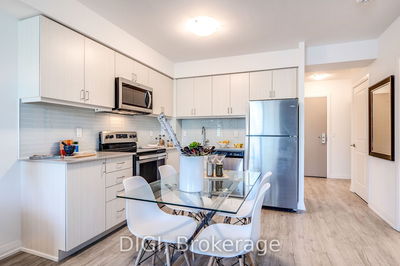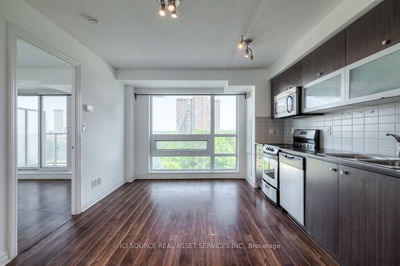Luxury Open Concept Layout 1 Br+Den ,Very Clean , 2 Whrms Bright & Spacious Unit, . Upgraded Kitchen, Ensuite Laundry, 3 Pcs Modern Designed Bath. Large Master Br W/Closet. Floor To Ceiling Windows; W/O To Private Balcony From Living Room. Unobstructed South/West View, Steps To Subway, Public Transit, Fairview Mall Shopping, Restaurants, Banks, Movie Theatre And More. Easy Access To 401/404/Dvp
详情
- 上市时间: Thursday, May 09, 2024
- 城市: Toronto
- 社区: Henry Farm
- 详细地址: 425-52 Forest Manor Road W, Toronto, M2J 0E2, Ontario, Canada
- 厨房: B/I Dishwasher, B/I Appliances, B/I Microwave
- 挂盘公司: Realty Associates Inc. - Disclaimer: The information contained in this listing has not been verified by Realty Associates Inc. and should be verified by the buyer.

