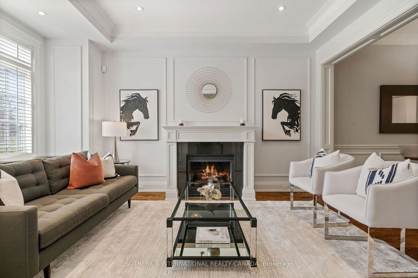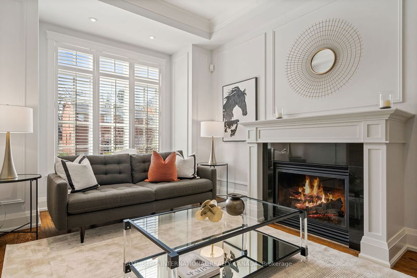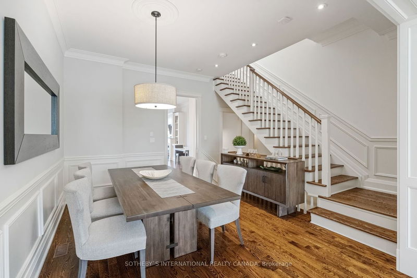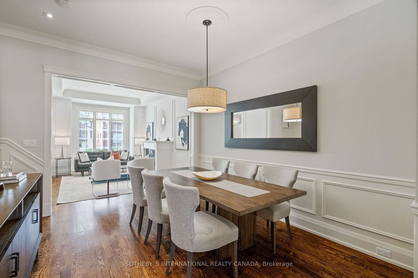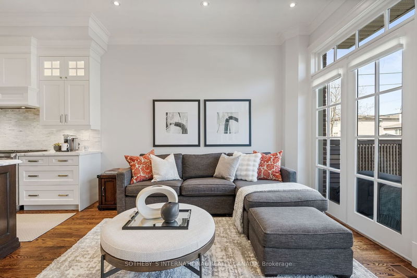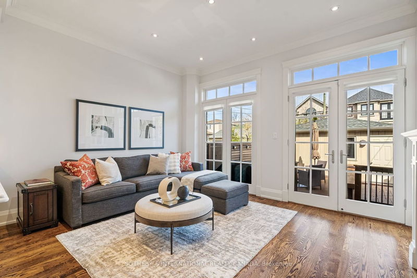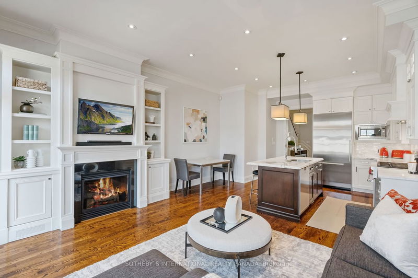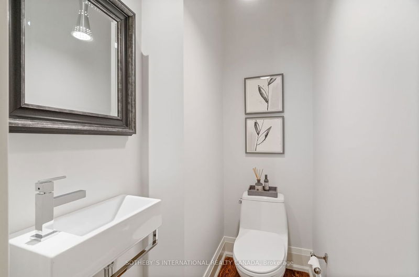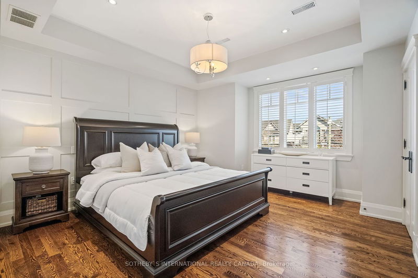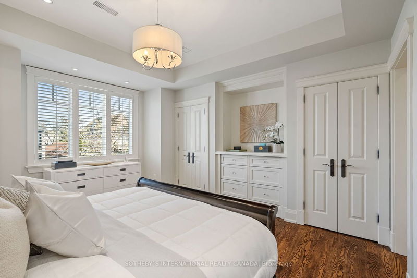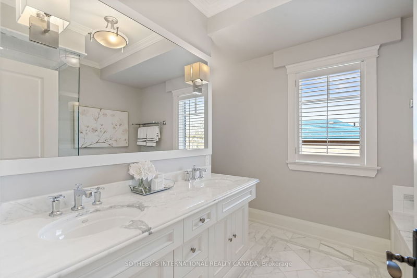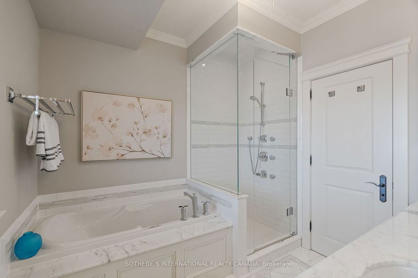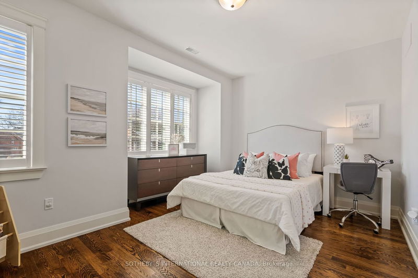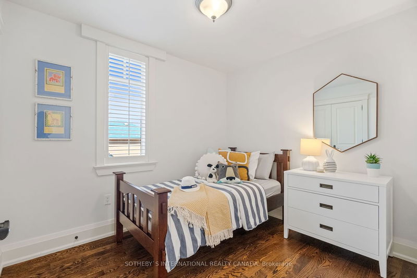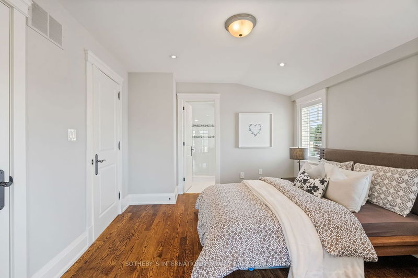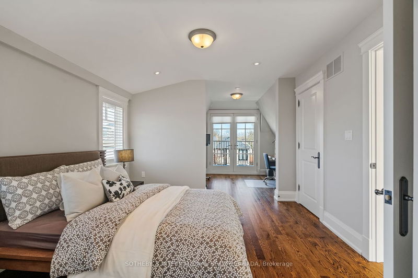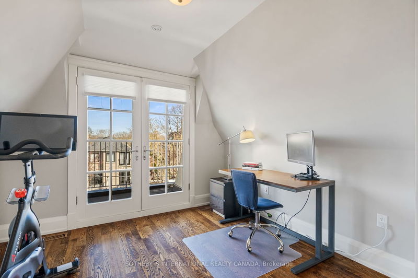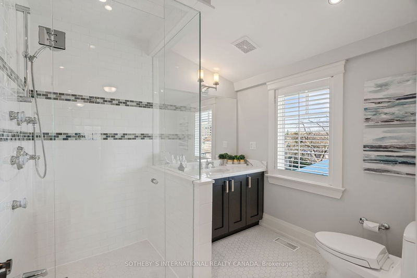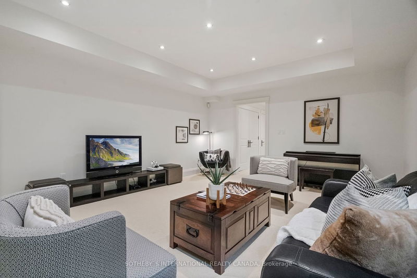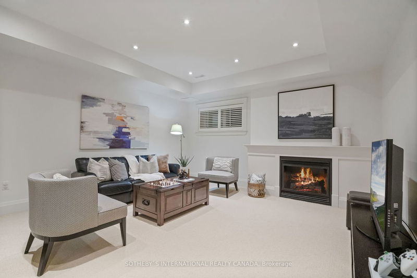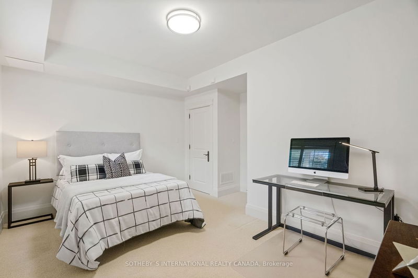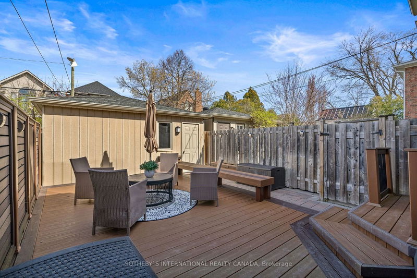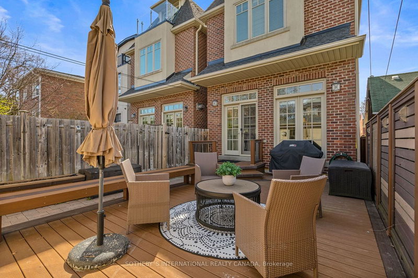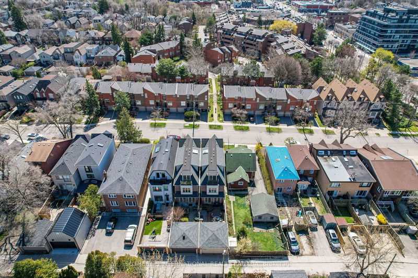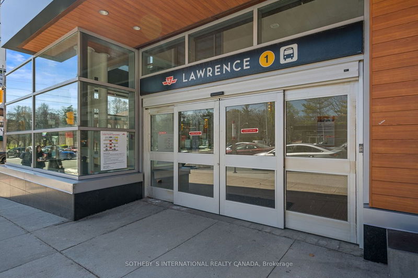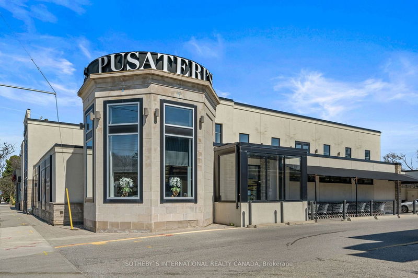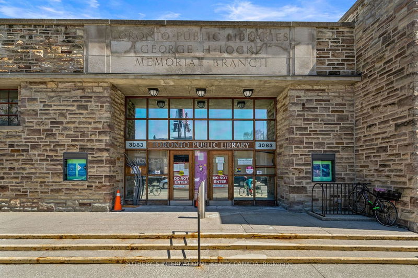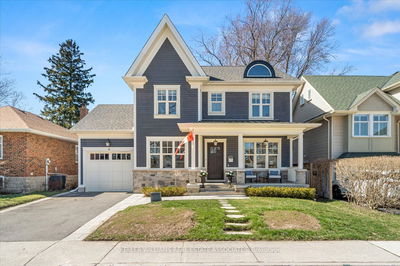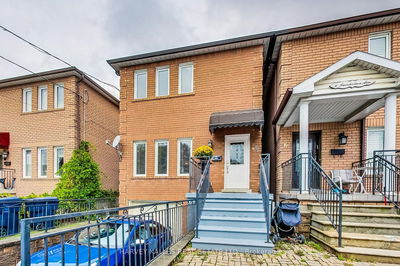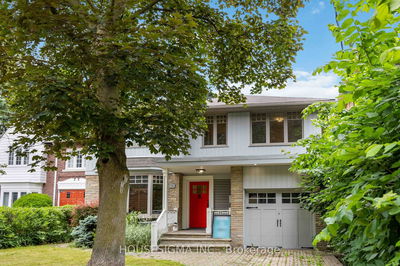Elegant and spectacular, this 4+1 bedroom family home truly has it all! Excellent quality construction, smart layout for today's modern living standards and luxurious finishes throughout, including: a gourmet, eat-in kitchen with Miele and Wolf appliances, 3 gas fireplaces, high ceilings on all 4 levels (see attached floor plan); 5 bathrooms, skylight and large windows for beautiful natural light, wainscoting, coffered ceilings and so much more. The overall volume of space of the home is impressive. Freshly painted and in immaculate condition. Built in 2010. Parking for 2 cars in the double car garage with laneway access. Low maintenance Trex composite deck. John Wanless, Blessed Sacrament and many private schools are close by. Walk to Avenue Rd, Yonge St restaurants, shops and boutiques. Lawrence subway and 401 are mins away. Granite Club and Cricket Club are also mins away.
详情
- 上市时间: Thursday, May 09, 2024
- 3D看房: View Virtual Tour for 392 Woburn Avenue
- 城市: Toronto
- 社区: Bedford Park-Nortown
- 交叉路口: Lawrence & Avenue Rd.
- 详细地址: 392 Woburn Avenue, Toronto, M5M 1L5, Ontario, Canada
- 客厅: Gas Fireplace, Hardwood Floor, Pot Lights
- 厨房: Modern Kitchen, Eat-In Kitchen, Centre Island
- 家庭房: W/O To Deck, Gas Fireplace, Combined W/厨房
- 挂盘公司: Sotheby`S International Realty Canada - Disclaimer: The information contained in this listing has not been verified by Sotheby`S International Realty Canada and should be verified by the buyer.




